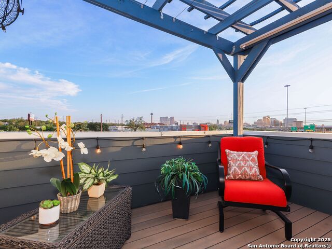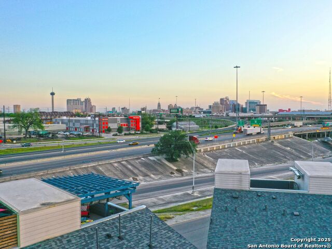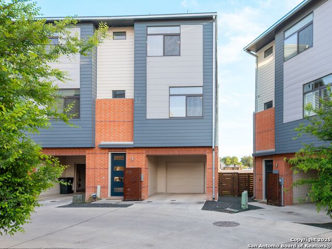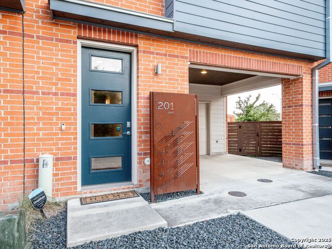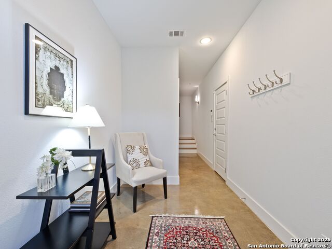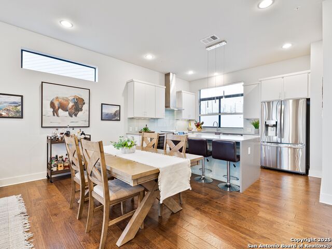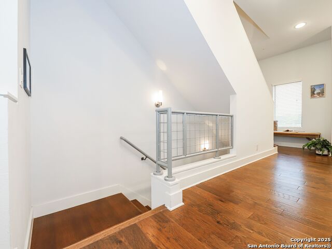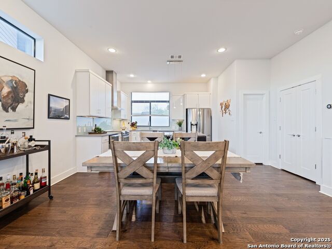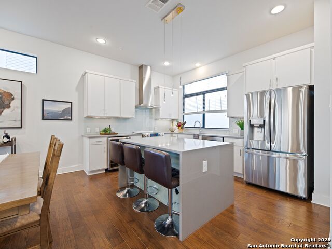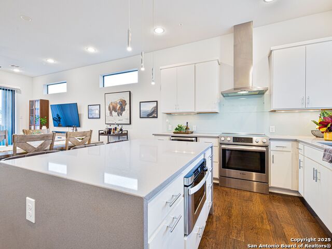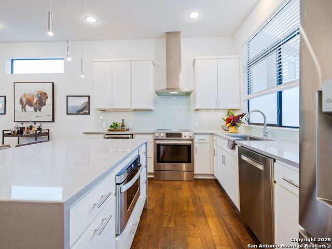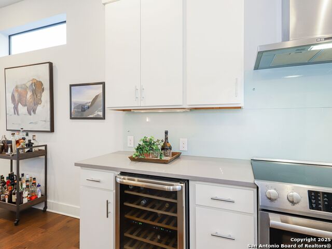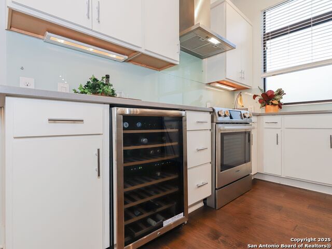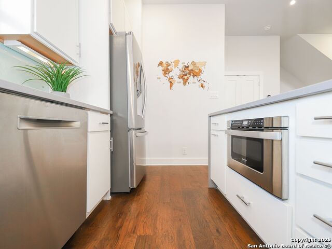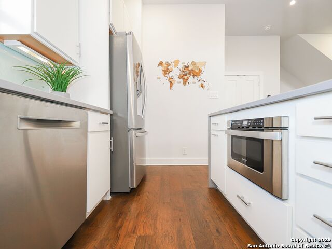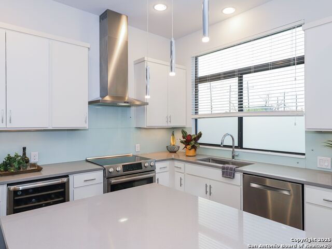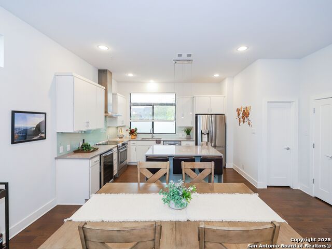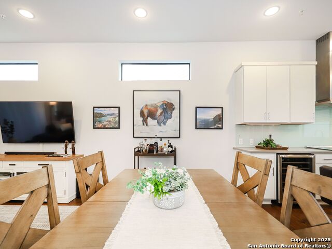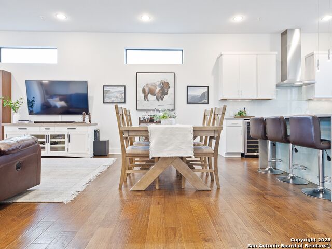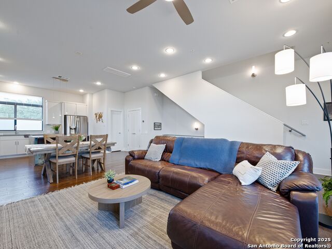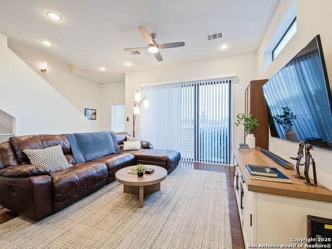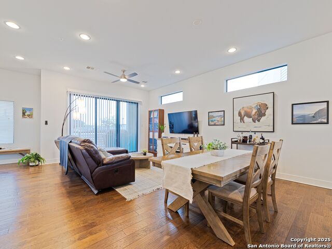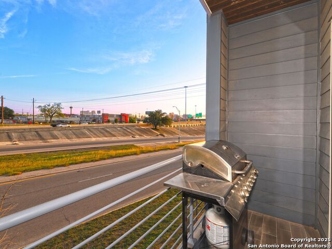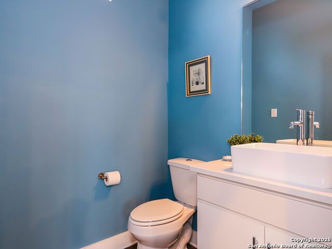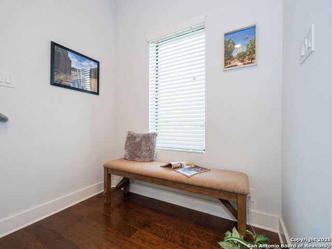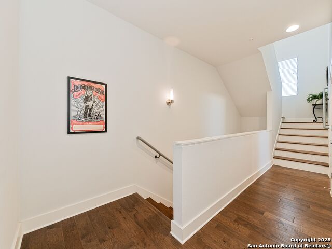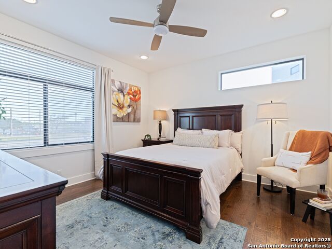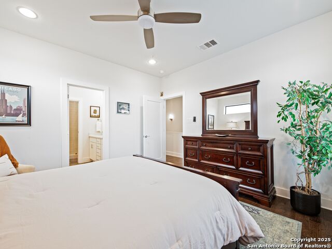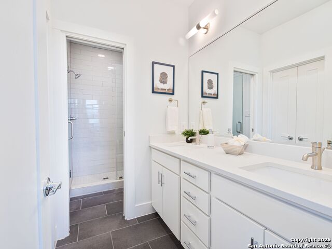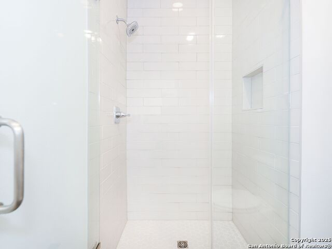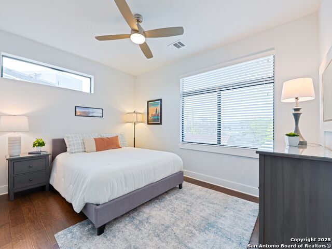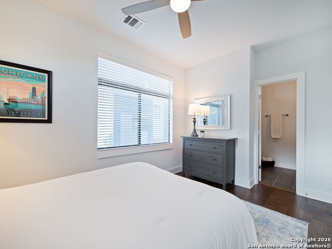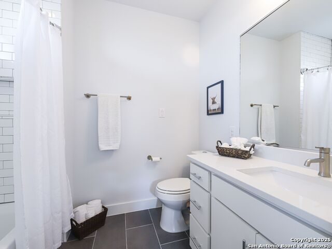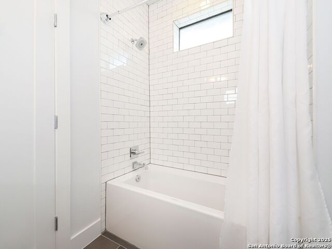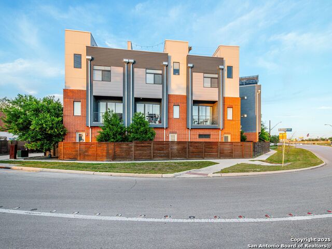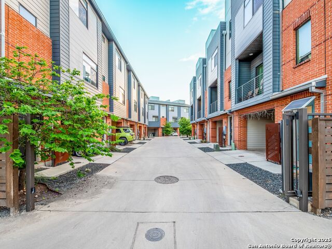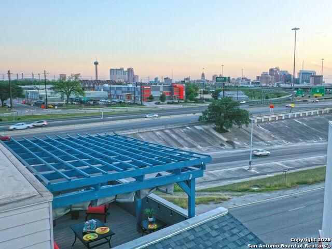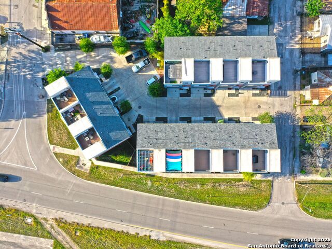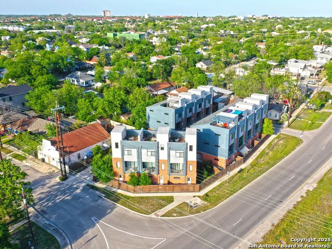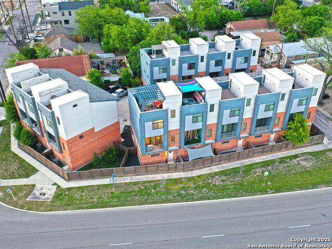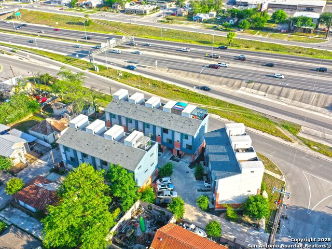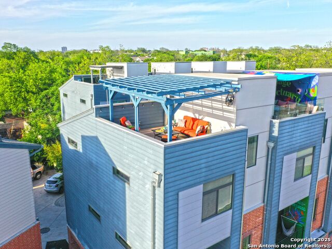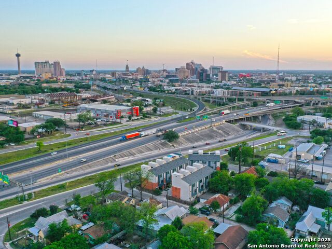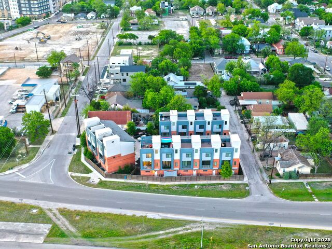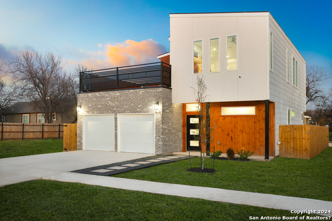1606 Hackberry #201 N 201, San Antonio, TX 78208
Property Photos
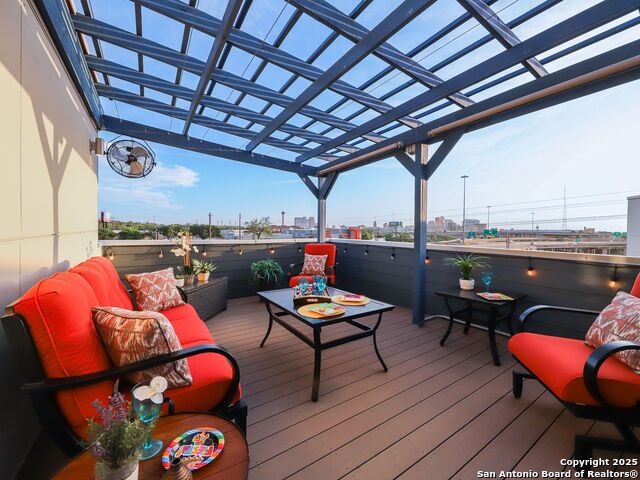
Would you like to sell your home before you purchase this one?
Priced at Only: $429,000
For more Information Call:
Address: 1606 Hackberry #201 N 201, San Antonio, TX 78208
Property Location and Similar Properties
- MLS#: 1859426 ( Single Residential )
- Street Address: 1606 Hackberry #201 N 201
- Viewed: 65
- Price: $429,000
- Price sqft: $251
- Waterfront: No
- Year Built: 2017
- Bldg sqft: 1706
- Bedrooms: 2
- Total Baths: 3
- Full Baths: 2
- 1/2 Baths: 1
- Garage / Parking Spaces: 1
- Days On Market: 82
- Additional Information
- County: BEXAR
- City: San Antonio
- Zipcode: 78208
- Subdivision: The District Lofts
- District: San Antonio I.S.D.
- Elementary School: Lamar
- Middle School: Wheatley Emerson
- High School: Brackenridge
- Provided by: Kuper Sotheby's Int'l Realty
- Contact: Laura Dippel
- (210) 413-1998

- DMCA Notice
-
DescriptionAn Unmatched Opportunity: Your Urban Sanctuary steps away from San Antonio's most anticipated transformation, BESA (Broadway East San Antonio Development), a 15 acre upscale district set to open in 2027, which will be a premier destination for high end retail and sophisticated dining. Unlock the lifestyle of modern luxury and savvy investment combined with a once in a generation financial opportunity. Beautiful hardwood floors flow throughout the home, leading you from the welcoming first floor foyer to the sun drenched living spaces. High ceilings and the unique advantages of a corner unit, with more windows for increased natural light, create an open, airy ambiance. The chef's kitchen features sleek quartz countertops, a modern tile backsplash, a spacious walk in pantry, and a suite of premium appliances, including a Bosch dishwasher, microwave drawer, GE electric range, and a wine refrigerator. Enjoy morning coffee on your 2nd floor balcony or host unforgettable evenings on your private rooftop patio. This homeowner improved space features a custom pergola and offers stunning views of the downtown city. The enclosed backyard, with direct side and garage access, provides a convenient, pet friendly, and private outdoor space. This home is part of an intimate, 12 unit complex where the owners manage the HOA, ensuring a well maintained community. You'll have two dedicated parking spaces (a one car garage and one covered space), plus four additional guest parking spaces for visitors. This is a rare chance to own a piece of San Antonio's future, live in a beautifully designed home with a short commute to Fort Sam Houston, downtown, and the Pearl. The seller is motivated and open to contributing towards closing costs with an acceptable offer. Schedule your private showing!
Payment Calculator
- Principal & Interest -
- Property Tax $
- Home Insurance $
- HOA Fees $
- Monthly -
Features
Building and Construction
- Builder Name: Unknow
- Construction: Pre-Owned
- Exterior Features: Brick, Cement Fiber
- Floor: Carpeting, Ceramic Tile, Wood
- Foundation: Slab
- Kitchen Length: 13
- Roof: Composition, Metal
- Source Sqft: Appsl Dist
Land Information
- Lot Description: City View
School Information
- Elementary School: Lamar
- High School: Brackenridge
- Middle School: Wheatley Emerson
- School District: San Antonio I.S.D.
Garage and Parking
- Garage Parking: One Car Garage, Attached, Tandem
Eco-Communities
- Water/Sewer: Water System, Sewer System
Utilities
- Air Conditioning: One Central
- Fireplace: Not Applicable
- Heating Fuel: Electric
- Heating: Central
- Num Of Stories: 3+
- Window Coverings: Some Remain
Amenities
- Neighborhood Amenities: None
Finance and Tax Information
- Days On Market: 82
- Home Owners Association Fee: 200
- Home Owners Association Frequency: Monthly
- Home Owners Association Mandatory: Mandatory
- Home Owners Association Name: THE DISTRICT LOFTS
- Total Tax: 11224.65
Other Features
- Contract: Exclusive Right To Sell
- Instdir: I35 North Access Road take exit 158C to N. Hackberry St.
- Interior Features: One Living Area, Liv/Din Combo, Island Kitchen, Walk-In Pantry, Utility Room Inside, All Bedrooms Upstairs, Open Floor Plan, High Speed Internet, Laundry in Closet, Laundry Upper Level, Walk in Closets
- Legal Desc Lot: 48
- Legal Description: Ncb 488 (Pearl District Townhomes {Idz}), Block 5 Lot 48 201
- Ph To Show: 210-222-2227
- Possession: Closing/Funding
- Style: 3 or More, Contemporary
- Unit Number: 201
- Views: 65
Owner Information
- Owner Lrealreb: No
Similar Properties
Nearby Subdivisions



