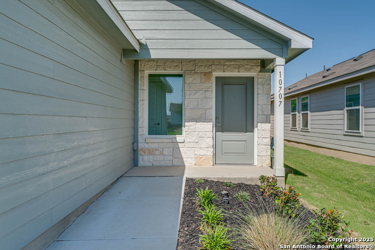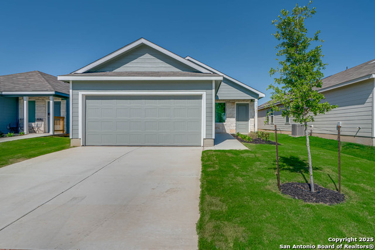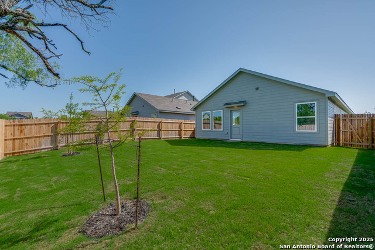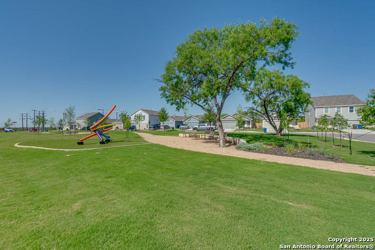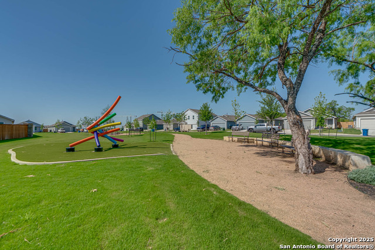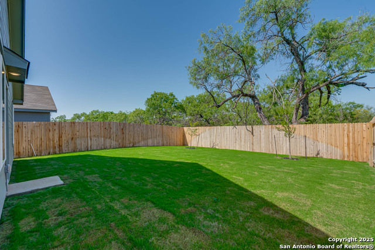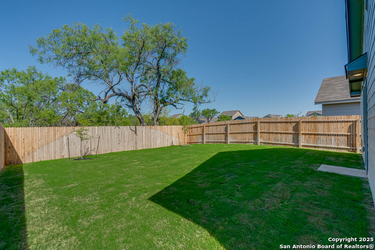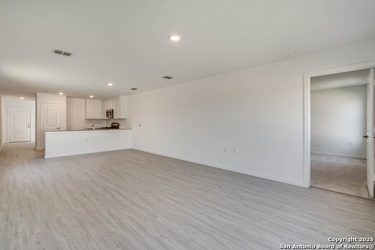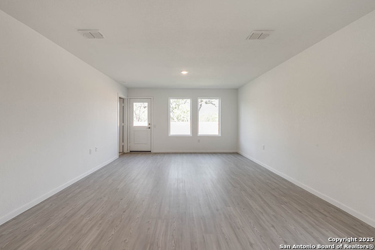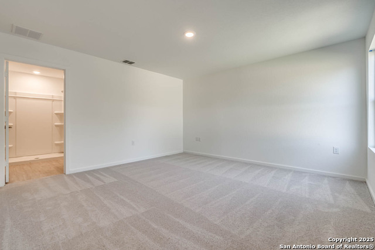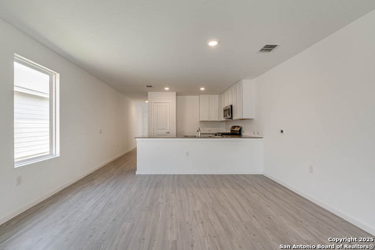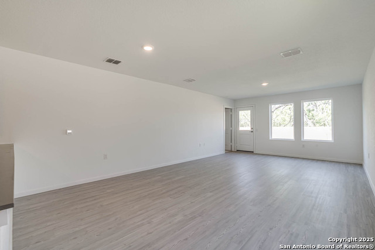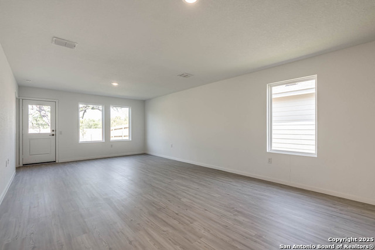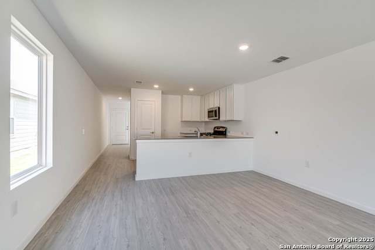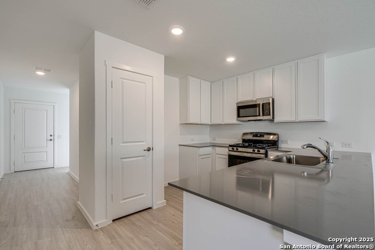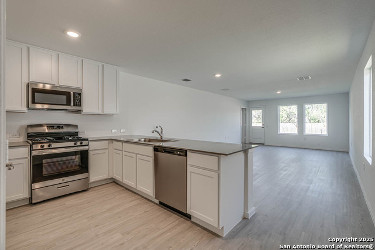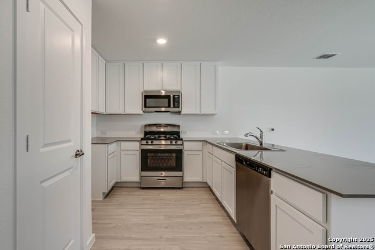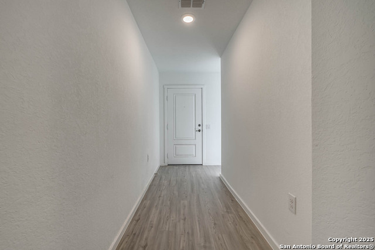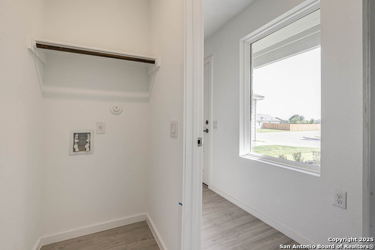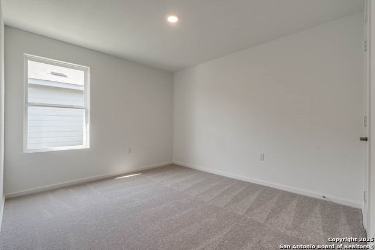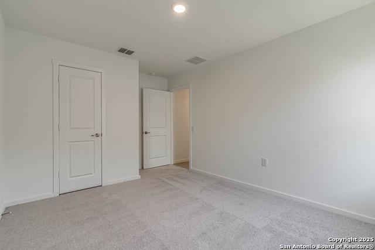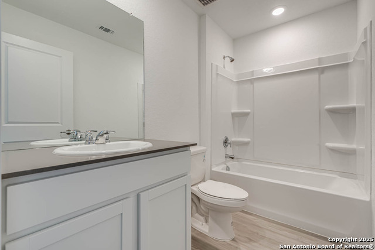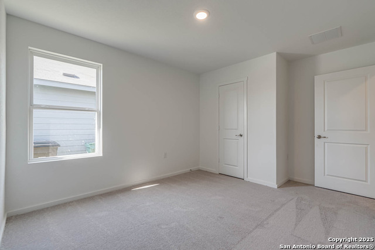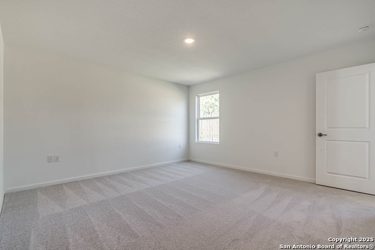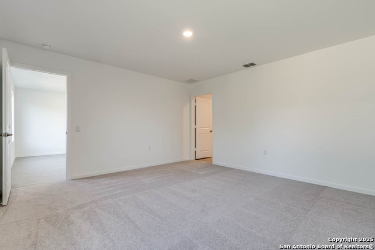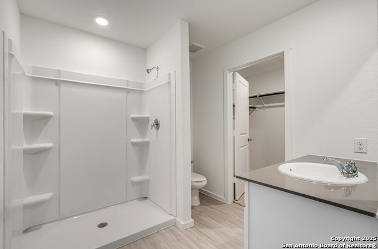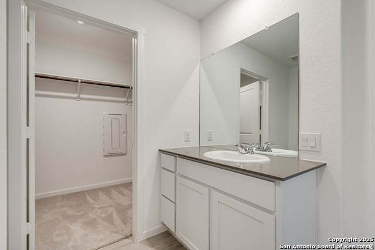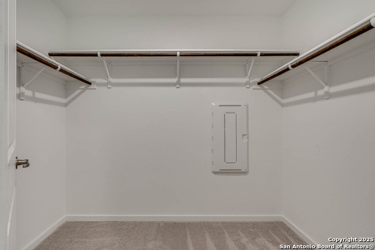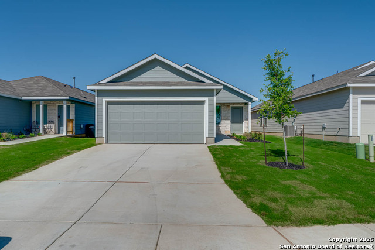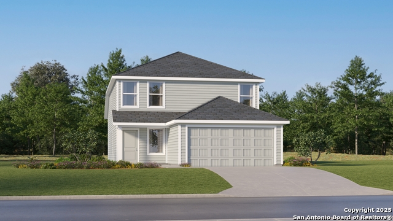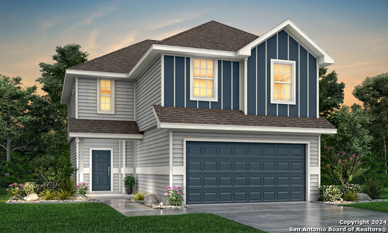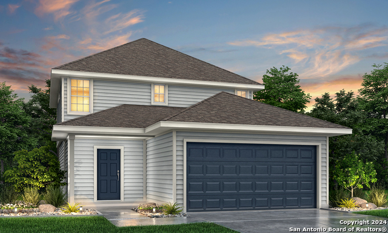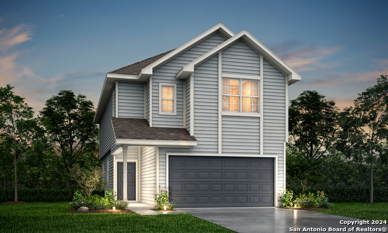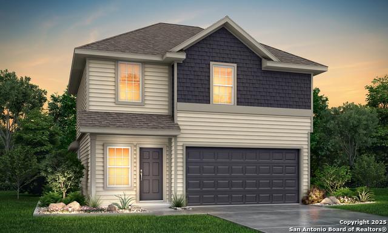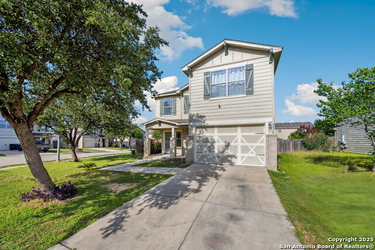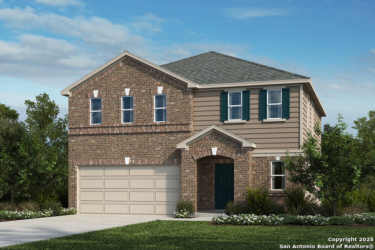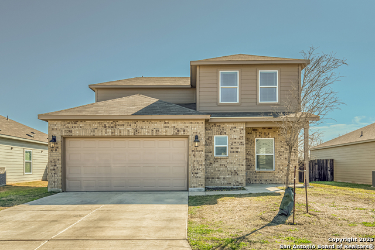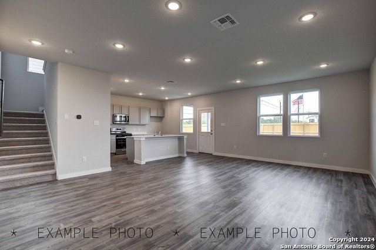10707 Vesta Curve, San Antonio, TX 78224
Property Photos
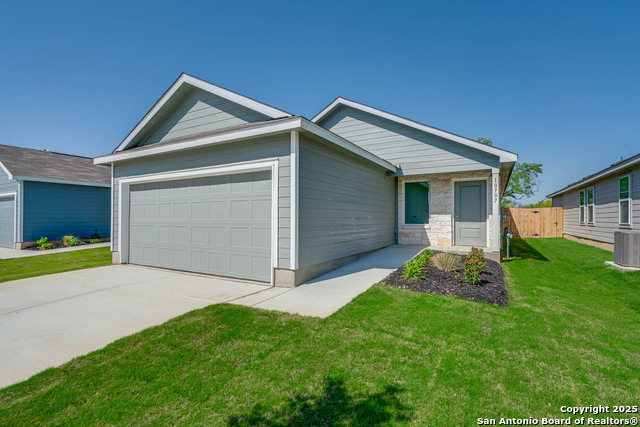
Would you like to sell your home before you purchase this one?
Priced at Only: $235,000
For more Information Call:
Address: 10707 Vesta Curve, San Antonio, TX 78224
Property Location and Similar Properties
- MLS#: 1857929 ( Single Residential )
- Street Address: 10707 Vesta Curve
- Viewed: 1
- Price: $235,000
- Price sqft: $168
- Waterfront: No
- Year Built: 2024
- Bldg sqft: 1402
- Bedrooms: 3
- Total Baths: 2
- Full Baths: 2
- Garage / Parking Spaces: 2
- Days On Market: 88
- Additional Information
- County: BEXAR
- City: San Antonio
- Zipcode: 78224
- Subdivision: Vida
- District: Southwest I.S.D.
- Elementary School: Spicewood Park
- Middle School: RESNIK
- High School: Call District
- Provided by: San Antonio Portfolio KW RE
- Contact: George Mercado
- (210) 849-1595

- DMCA Notice
-
DescriptionBrand new, never lived in 3 bedroom, 2 bath home w/ 2 car garage with security system, offering comfort, style, and convenience in a highly viable location just a short commute from San Antonio. The seller had a change of plans, making this a rare opportunity to own a move in ready home that's essentially untouched. Designed with a bright and open layout, this home features ample sized rooms, a modern kitchen with gas cooking that's perfect for everyday living and entertaining. The spacious yard offers plenty of room for outdoor enjoyment, complemented by a mature tree that adds character and shade. Directly across the street, you'll find a park that makes this setting ideal for families and outdoor lovers. Set on an ample lot with easy to maintain landscaping, this home combines comfort and practicality. Whether you're starting a new chapter or looking for a fresh beginning, this thoughtfully designed home is ready to welcome you & your family.
Payment Calculator
- Principal & Interest -
- Property Tax $
- Home Insurance $
- HOA Fees $
- Monthly -
Features
Building and Construction
- Builder Name: Lennar
- Construction: Pre-Owned
- Exterior Features: Cement Fiber
- Floor: Carpeting, Vinyl
- Foundation: Slab
- Kitchen Length: 10
- Roof: Composition
- Source Sqft: Bldr Plans
Land Information
- Lot Description: Level
- Lot Improvements: Street Paved, Curbs, Street Gutters, Sidewalks, Streetlights, City Street, Other
School Information
- Elementary School: Spicewood Park
- High School: Call District
- Middle School: RESNIK
- School District: Southwest I.S.D.
Garage and Parking
- Garage Parking: Two Car Garage
Eco-Communities
- Water/Sewer: Water System, Sewer System
Utilities
- Air Conditioning: One Central
- Fireplace: Not Applicable
- Heating Fuel: Electric, Natural Gas
- Heating: Central
- Utility Supplier Elec: CPS
- Utility Supplier Gas: CPS
- Utility Supplier Grbge: CITY
- Utility Supplier Sewer: SAWS
- Utility Supplier Water: SAWS
- Window Coverings: Some Remain
Amenities
- Neighborhood Amenities: Park/Playground
Finance and Tax Information
- Days On Market: 87
- Home Owners Association Fee: 400
- Home Owners Association Frequency: Annually
- Home Owners Association Mandatory: Mandatory
- Home Owners Association Name: VIDA HOA
- Total Tax: 5354.05
Other Features
- Block: 18
- Contract: Exclusive Right To Sell
- Instdir: I-35 S to I-410 South. At Exit 48, head right on the ramp for SW Loop 410 toward Zarzamora St. Turn left onto Zarzamora St. Turn into Neighborhood.
- Interior Features: One Living Area, Breakfast Bar, Utility Room Inside, Open Floor Plan, Cable TV Available, All Bedrooms Downstairs, Laundry Lower Level, Walk in Closets
- Legal Desc Lot: 30
- Legal Description: Ncb 18088 (Vida San Antonio Ph-2), Block 18 Lot 30 2023-New
- Miscellaneous: Builder 10-Year Warranty
- Occupancy: Other
- Ph To Show: 210-222-2226
- Possession: Closing/Funding
- Style: One Story
Owner Information
- Owner Lrealreb: No
Similar Properties



