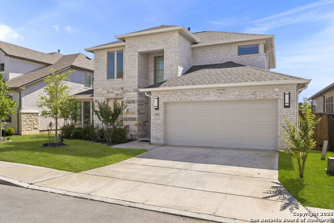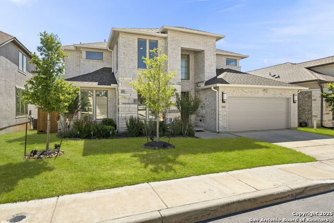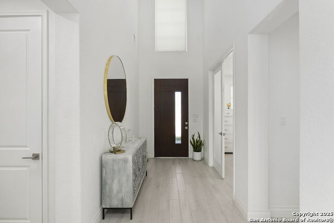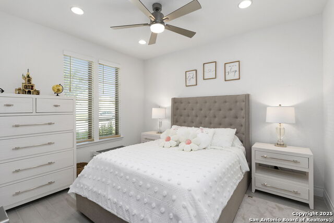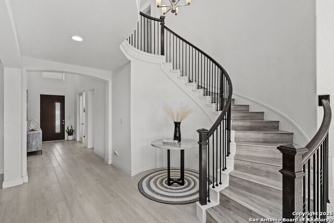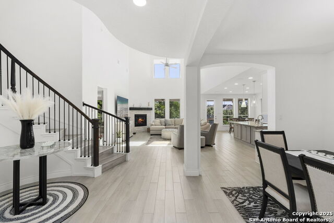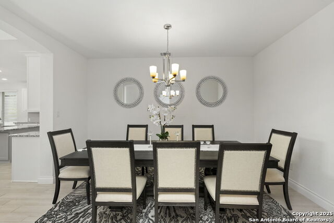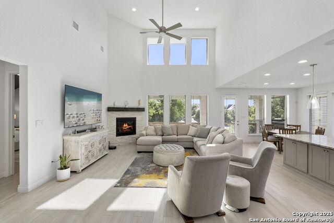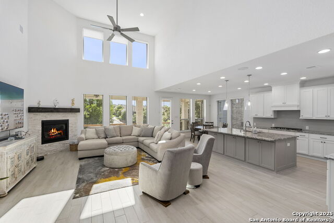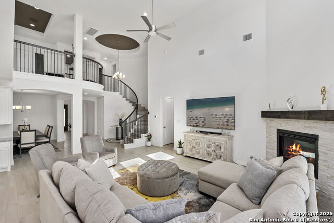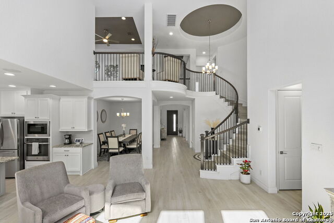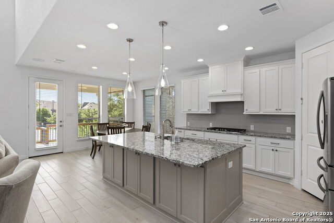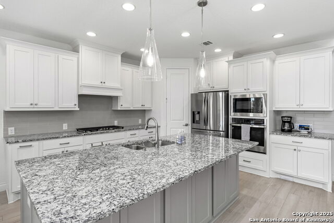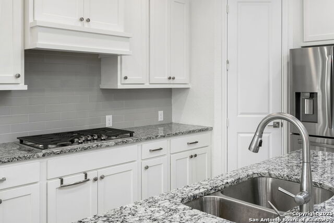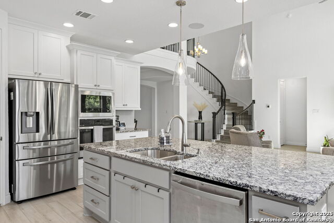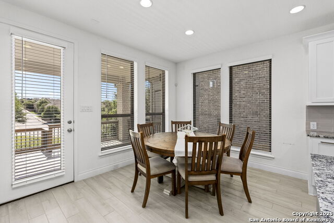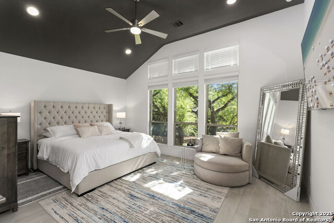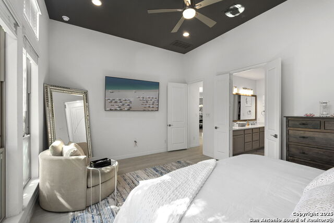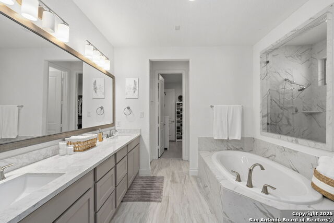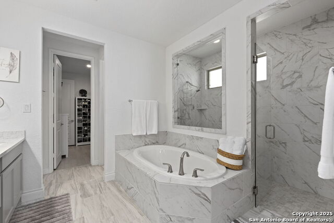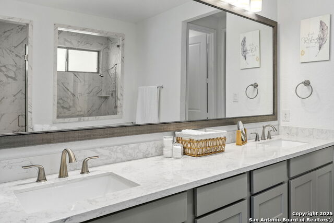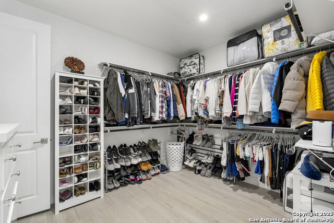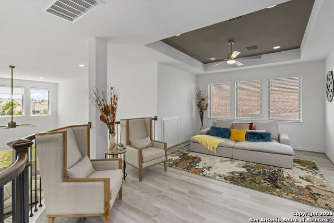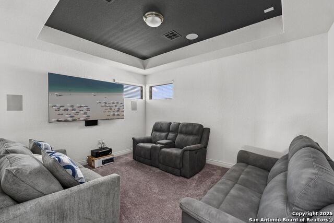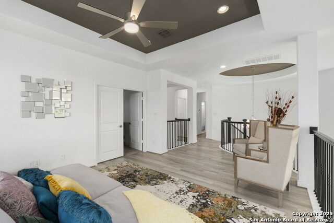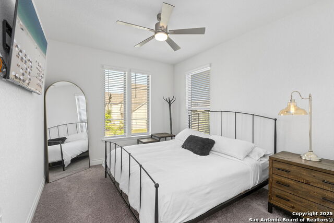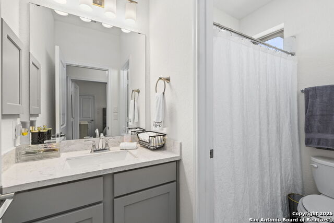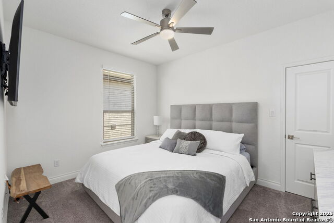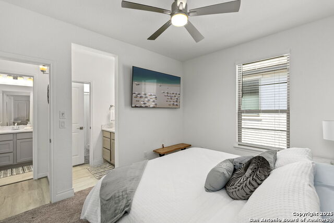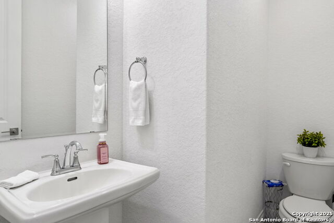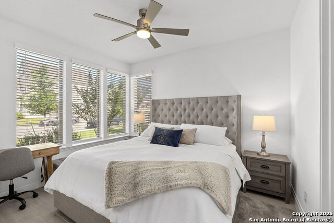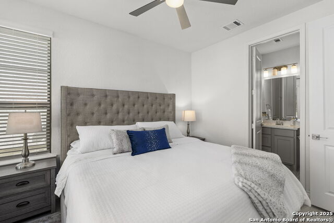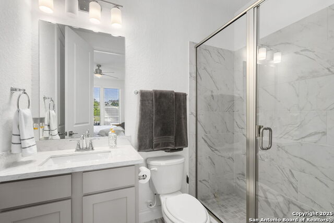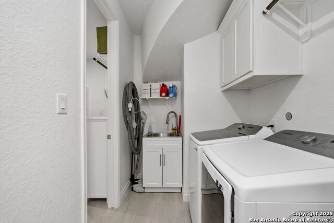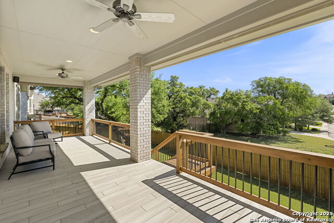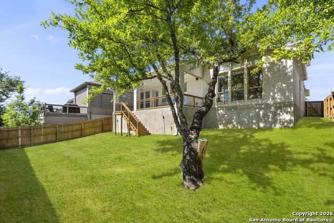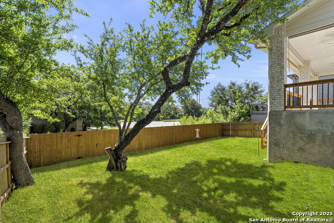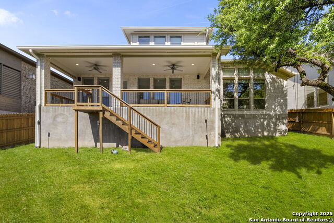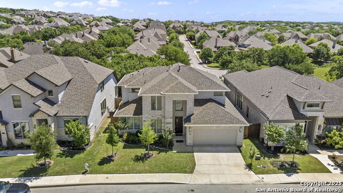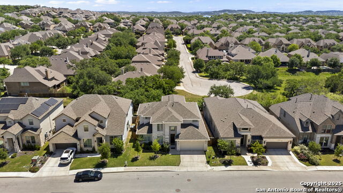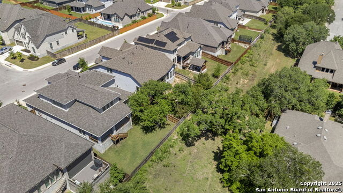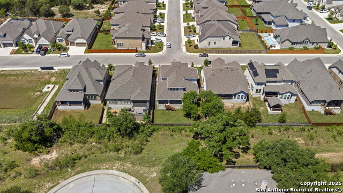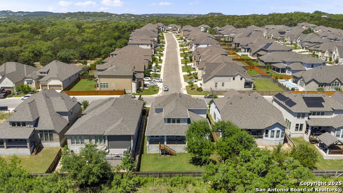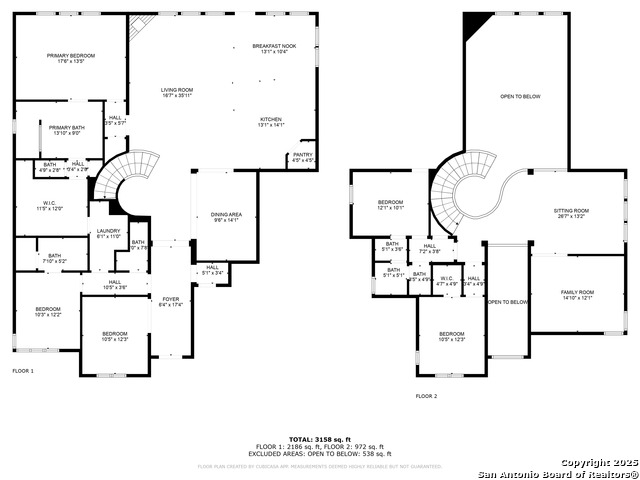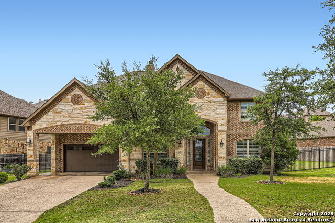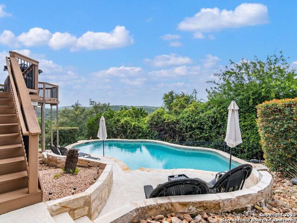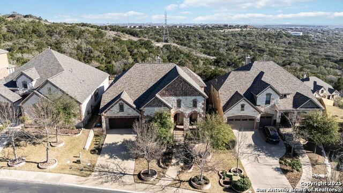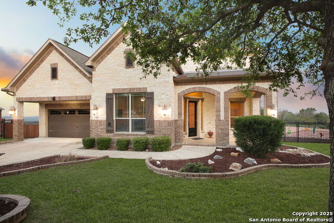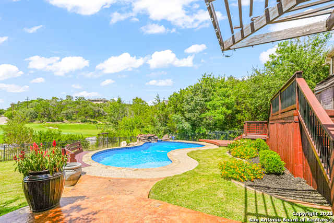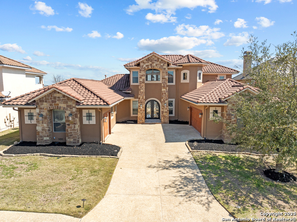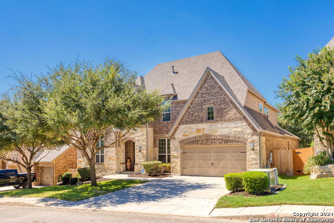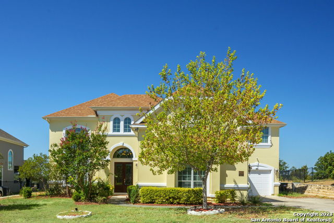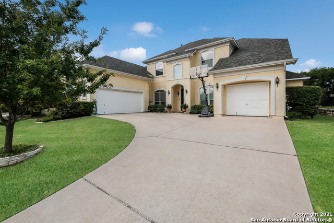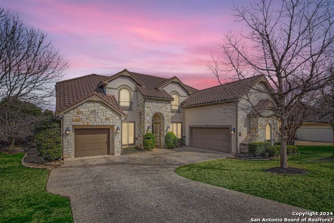25802 Madison Ranch, San Antonio, TX 78255
Property Photos
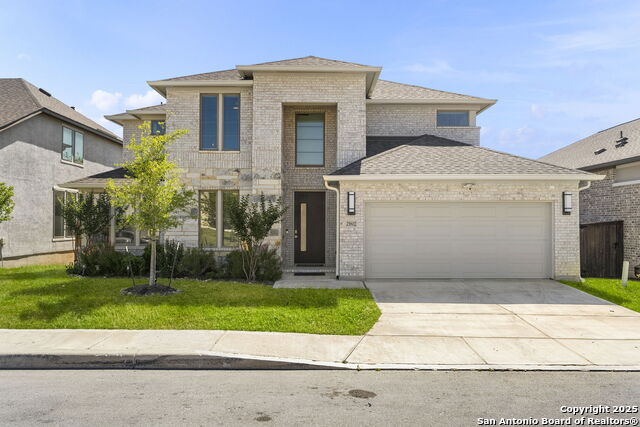
Would you like to sell your home before you purchase this one?
Priced at Only: $819,500
For more Information Call:
Address: 25802 Madison Ranch, San Antonio, TX 78255
Property Location and Similar Properties
- MLS#: 1857230 ( Single Residential )
- Street Address: 25802 Madison Ranch
- Viewed: 72
- Price: $819,500
- Price sqft: $241
- Waterfront: No
- Year Built: 2022
- Bldg sqft: 3402
- Bedrooms: 4
- Total Baths: 4
- Full Baths: 3
- 1/2 Baths: 1
- Garage / Parking Spaces: 2
- Days On Market: 78
- Additional Information
- County: BEXAR
- City: San Antonio
- Zipcode: 78255
- Subdivision: River Rock Ranch
- District: Northside
- Elementary School: Sara B McAndrew
- Middle School: Rawlinson
- High School: Clark
- Provided by: Keller Williams City-View
- Contact: Jessie Bell
- (210) 380-6635

- DMCA Notice
-
DescriptionExperience refined living in the desirable River Rock Ranch community! This beautifully maintained home offers a perfect blend of elegance and functionality, featuring soaring ceilings and luxury vinyl and tile flooring throughout, with carpeting in some of the bedrooms upstairs. A striking spiral staircase, located just off the main living area, is highlighted by a modern chandelier, adding a dramatic focal point to the home's open design. The spacious living room includes a fireplace and is filled with natural light from multiple windows, creating a warm and inviting space. Host with ease in the formal dining area, and enjoy cooking in the well appointed kitchen, complete with gas cooking, stainless steel appliances, and generous cabinetry, including extra storage beneath the oversized kitchen island. Office/Study on 1st level is currently being used as a 5th bedroom. Step outside to a beautifully tiled covered back porch perfect for relaxing, dining al fresco, or entertaining. The backyard offers plenty of space for outdoor enjoyment, whether you're gardening, playing, or just unwinding in the open air. Additional highlights include a convenient central vacuum system and a thoughtfully upgraded laundry room featuring a utility sink for added functionality. Situated in one of the area's most sought after communities, this home is designed for everyday comfort and stylish living. Schedule your private tour today!
Payment Calculator
- Principal & Interest -
- Property Tax $
- Home Insurance $
- HOA Fees $
- Monthly -
Features
Building and Construction
- Builder Name: Unknown
- Construction: Pre-Owned
- Exterior Features: Stucco, 2 Sides Masonry
- Floor: Carpeting, Ceramic Tile, Vinyl
- Foundation: Slab
- Kitchen Length: 13
- Roof: Wood Shingle/Shake
- Source Sqft: Appsl Dist
Land Information
- Lot Improvements: Street Paved, Sidewalks
School Information
- Elementary School: Sara B McAndrew
- High School: Clark
- Middle School: Rawlinson
- School District: Northside
Garage and Parking
- Garage Parking: Two Car Garage, Attached
Eco-Communities
- Water/Sewer: Water System, Sewer System, City
Utilities
- Air Conditioning: Two Central
- Fireplace: One, Living Room
- Heating Fuel: Electric
- Heating: Central, 2 Units
- Recent Rehab: No
- Utility Supplier Elec: CPS
- Utility Supplier Gas: CPS
- Utility Supplier Grbge: WM
- Utility Supplier Sewer: saws
- Utility Supplier Water: SAWS
- Window Coverings: Some Remain
Amenities
- Neighborhood Amenities: Controlled Access, Pool, Clubhouse, Park/Playground
Finance and Tax Information
- Days On Market: 76
- Home Owners Association Fee: 220
- Home Owners Association Frequency: Quarterly
- Home Owners Association Mandatory: Mandatory
- Home Owners Association Name: DIAMOND ASSOCIATION
- Total Tax: 11921.51
Rental Information
- Currently Being Leased: No
Other Features
- Block: 72
- Contract: Exclusive Right To Sell
- Instdir: Take W Loop 1604 N to I-10. I-10 to Leon Springs and Boerne Springs exit. Turn onto Boerne Stage Rd, then onto River Ranch. Then turn onto River Trace then onto Raven Ridge. Then turn onto Madison Ranch.
- Interior Features: Two Living Area, Separate Dining Room, Eat-In Kitchen, Two Eating Areas, Media Room, Loft, High Ceilings, Open Floor Plan, Cable TV Available, High Speed Internet, Laundry Main Level, Walk in Closets
- Legal Desc Lot: 98
- Legal Description: Cb 4709N (River Rock Ranch Ut-5), Block 72 Lot 98 2021-New P
- Occupancy: Owner
- Ph To Show: 2102222227
- Possession: Closing/Funding
- Style: Two Story
- Views: 72
Owner Information
- Owner Lrealreb: No
Similar Properties
Nearby Subdivisions
Cantera Hills
Cantera Manor (enclave)
Canyons At Scenic Loop
Clearwater Ranch
Concept Therapy Institute, Pud
Country Estates
Cross Mountain Ranch
Crossing At Two Creeks
Grandview
Heights At Two Creeks
Hills And Dales
Hills_and_dales
Ih10 North West / Northside Bo
Maverick Springs
Moss Brook Condo
Not Appl
Out Of Sa/bexar Co.
Red Robin
Reserve At Sonoma Verde
River Rock Ranch
River Rock Ranch Un 5 Pud
River Rock Ranch Ut1
S0404
Scenic Hills Estates
Scenic Oaks
Serene Hills
Serene Hills Estates
Sonoma Mesa
Sonoma Verde
Sonoma Verde/the Gardens
Springs At Boerne Stage
Stage Run
Stagecoach Hills
Terra Mont
The Canyons
The Canyons At Scenic Loop
The Crossing At Two Creeks
The Palmira
The Ridge @ Sonoma Verde
Two Creeks
Two Creeks Unit 12 (enclave)
Vistas At Sonoma
Walnut Pass
Westbrook I
Westbrook Ii
Western Hills



