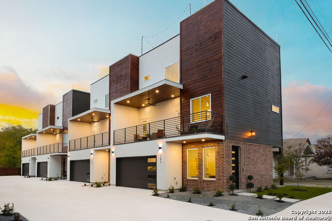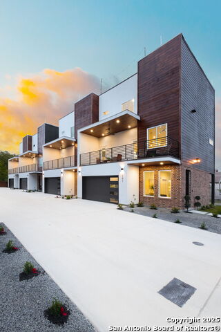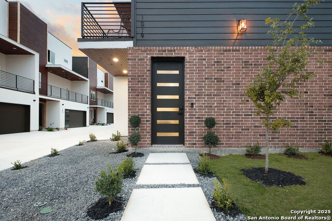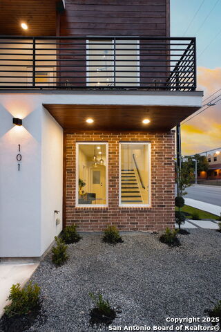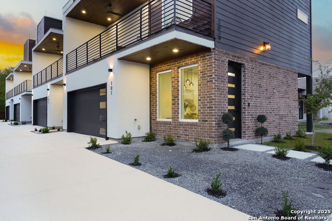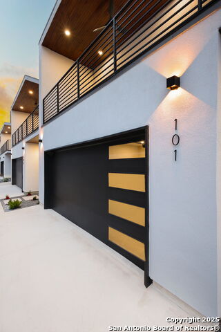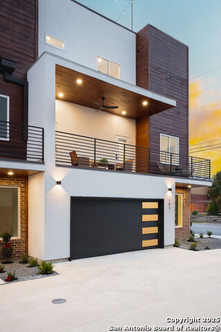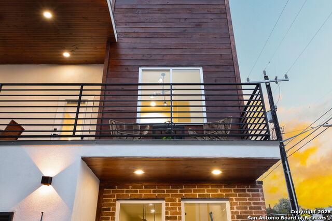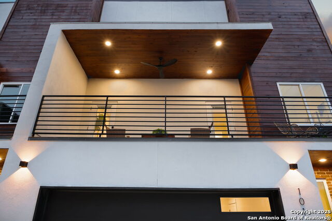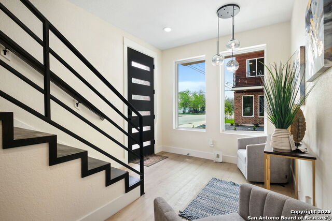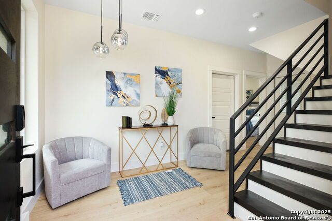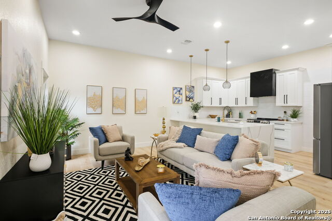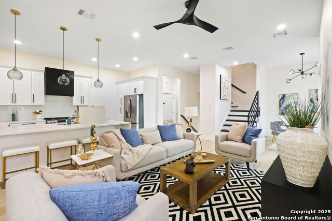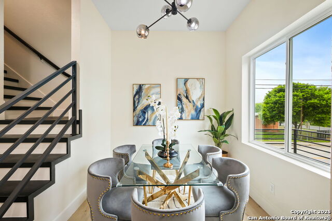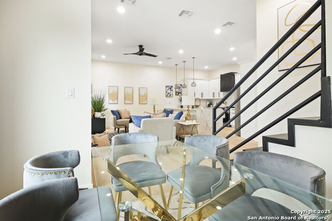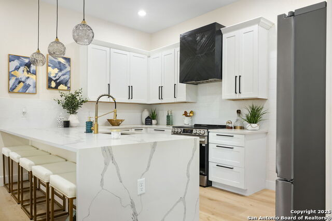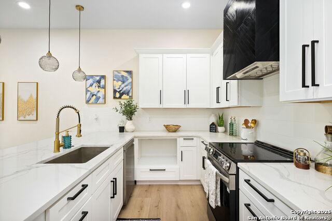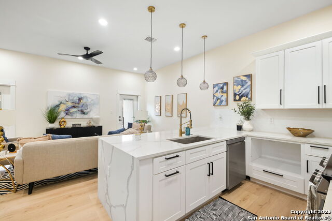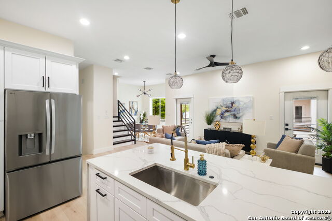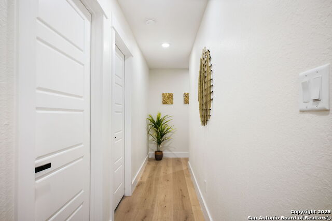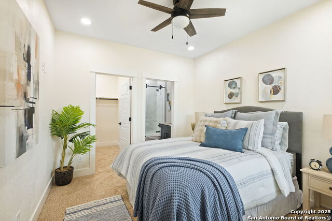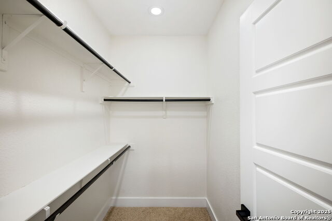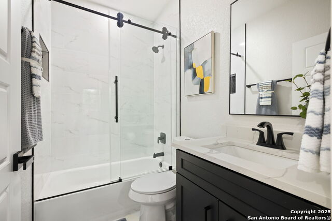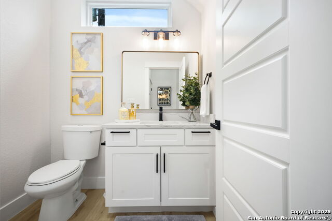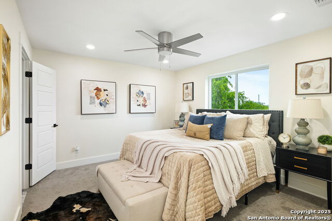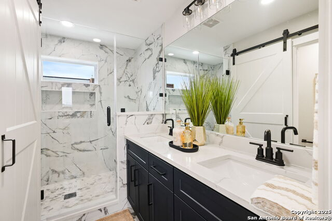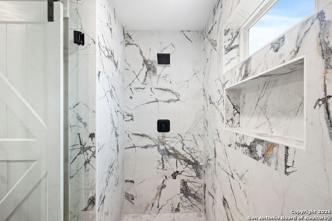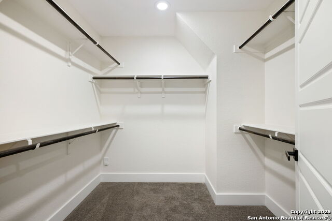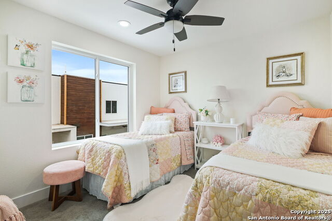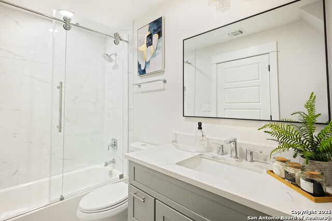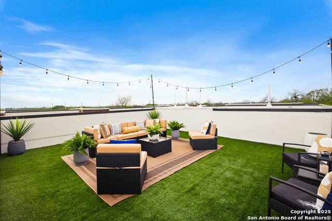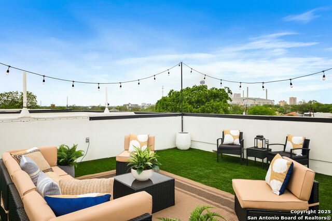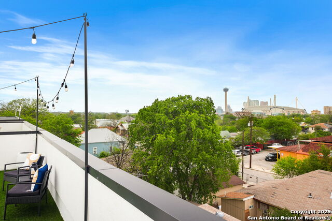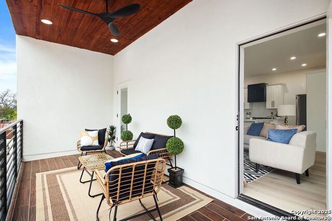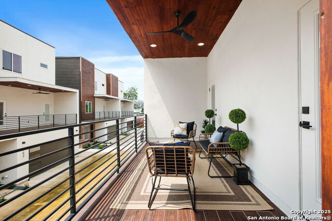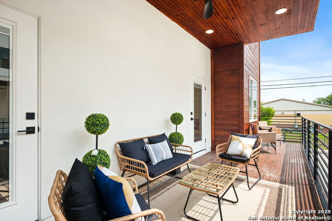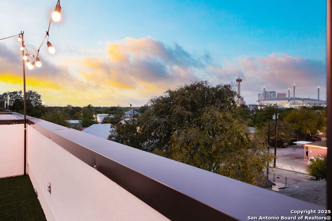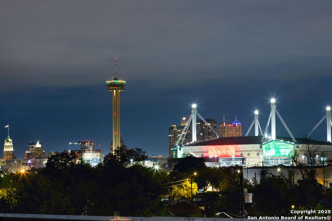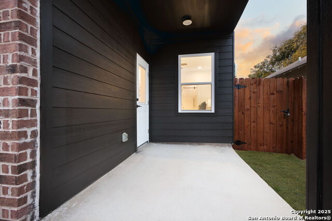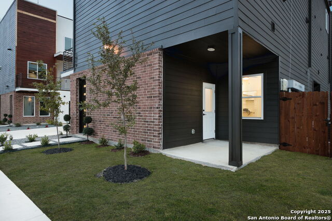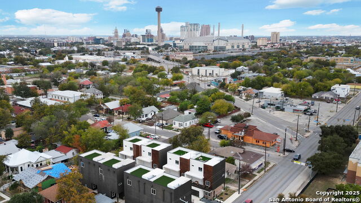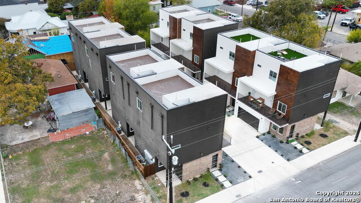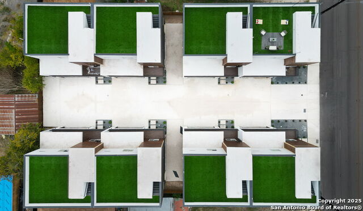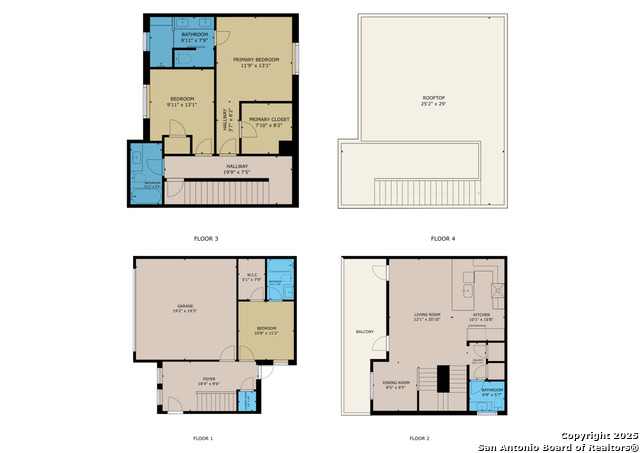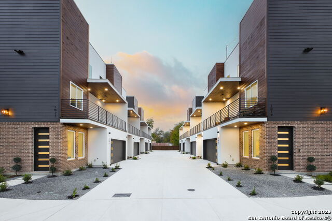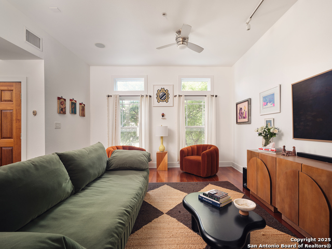1019 Hackberry Unit 201 S, San Antonio, TX 78210
Property Photos
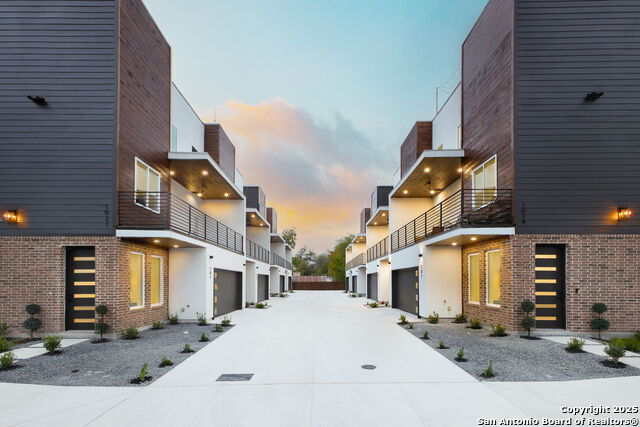
Would you like to sell your home before you purchase this one?
Priced at Only: $585,500
For more Information Call:
Address: 1019 Hackberry Unit 201 S, San Antonio, TX 78210
Property Location and Similar Properties
- MLS#: 1857205 ( Single Residential )
- Street Address: 1019 Hackberry Unit 201 S
- Viewed: 307
- Price: $585,500
- Price sqft: $328
- Waterfront: No
- Year Built: 2024
- Bldg sqft: 1784
- Bedrooms: 3
- Total Baths: 4
- Full Baths: 3
- 1/2 Baths: 1
- Garage / Parking Spaces: 2
- Days On Market: 158
- Additional Information
- County: BEXAR
- City: San Antonio
- Zipcode: 78210
- Subdivision: Denver Heights West Of New Bra
- District: San Antonio I.S.D.
- Elementary School: Herff
- Middle School: Poe
- High School: Brackenridge
- Provided by: Barlowe Daly Realty
- Contact: Andrew Barlowe
- (210) 420-8420

- DMCA Notice
-
DescriptionSummer Special: $20,000 Buyer Concession + Instant Equity! Appraised at $630,000, this brand new, three story townhome delivers the perfect blend of luxury, location, and value. Located just minutes from Downtown, Southtown, The Pearl, the River Walk, and major employers, this home offers unbeatable access to San Antonio's most desirable attractions. Inside, you'll find 3 spacious bedrooms each with its own en suite bathroom plus a total of 3.5 bathrooms, an open concept living area, soaring ceilings, and sleek designer finishes throughout. The gourmet kitchen flows effortlessly into the living and dining spaces, ideal for entertaining or everyday living. Enjoy breathtaking downtown skyline views from your private rooftop deck, and the convenience of an attached 2 car garage. A rare opportunity to own a modern, move in ready home in one of the city's most vibrant urban neighborhoods with built in equity from day one!
Payment Calculator
- Principal & Interest -
- Property Tax $
- Home Insurance $
- HOA Fees $
- Monthly -
Features
Building and Construction
- Builder Name: See Broker
- Construction: New
- Exterior Features: Brick, Wood, Stucco
- Floor: Carpeting, Ceramic Tile, Vinyl
- Foundation: Slab
- Kitchen Length: 10
- Roof: Flat, Other
- Source Sqft: Bldr Plans
School Information
- Elementary School: Herff
- High School: Brackenridge
- Middle School: Poe
- School District: San Antonio I.S.D.
Garage and Parking
- Garage Parking: Two Car Garage
Eco-Communities
- Energy Efficiency: Tankless Water Heater, Programmable Thermostat, Double Pane Windows, Energy Star Appliances, Radiant Barrier, Ceiling Fans
- Water/Sewer: Water System, Sewer System
Utilities
- Air Conditioning: One Central
- Fireplace: Not Applicable
- Heating Fuel: Electric
- Heating: Central
- Num Of Stories: 3+
- Utility Supplier Elec: CPS
- Utility Supplier Gas: CPS
- Utility Supplier Sewer: Saws
- Utility Supplier Water: Saws
- Window Coverings: None Remain
Amenities
- Neighborhood Amenities: None
Finance and Tax Information
- Days On Market: 98
- Home Owners Association Fee: 50
- Home Owners Association Frequency: Monthly
- Home Owners Association Mandatory: Mandatory
- Home Owners Association Name: SOUTH HACKBERRY CONDOMINIUMS
- Total Tax: 6500
Other Features
- Contract: Exclusive Right To Sell
- Instdir: Take 281 S to I-10 E, exit Pine St, stay on the access road and turn left on S Hackberry St
- Interior Features: One Living Area, Liv/Din Combo, Eat-In Kitchen, Island Kitchen, Laundry Main Level, Walk in Closets
- Legal Description: NCB 659 (HACKBERRIES CONDOMINIUMS), UNIT 201
- Ph To Show: 210-222-2227
- Possession: Closing/Funding
- Style: 3 or More, Contemporary
- Views: 307
Owner Information
- Owner Lrealreb: No
Similar Properties
Nearby Subdivisions



