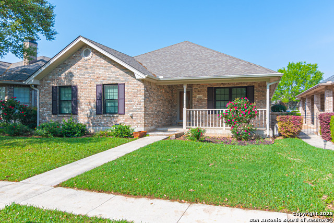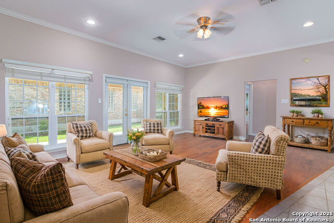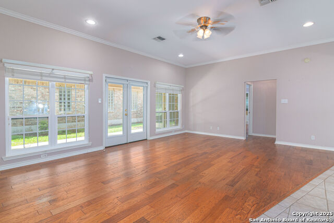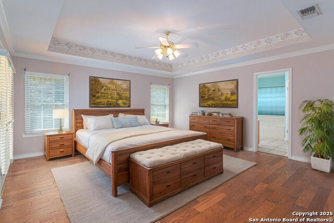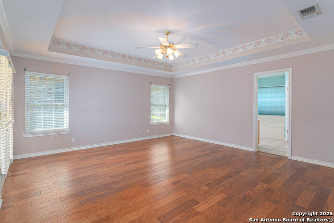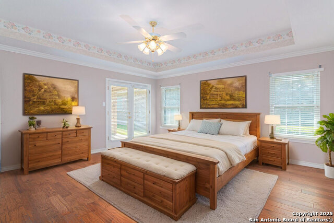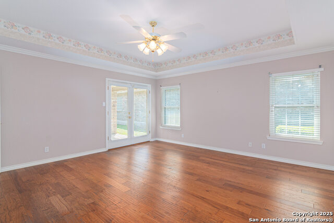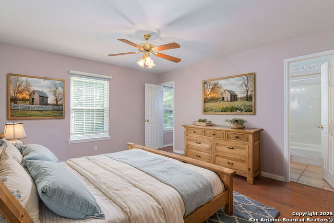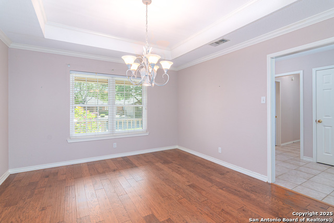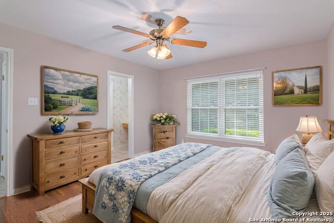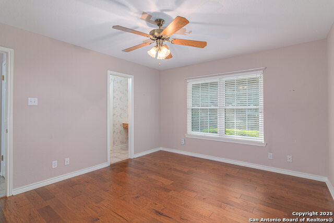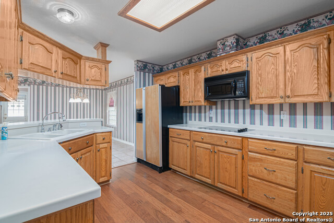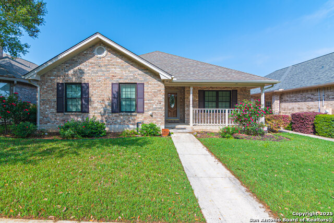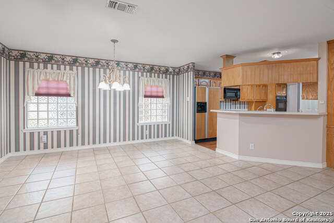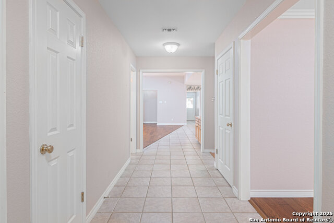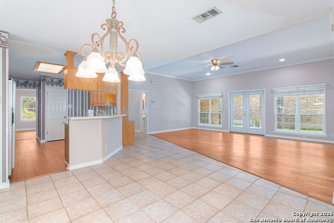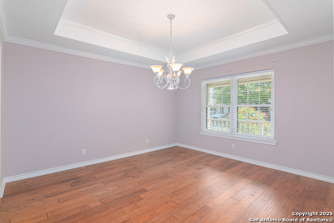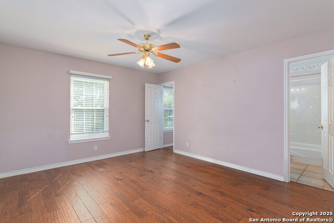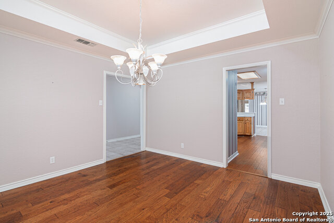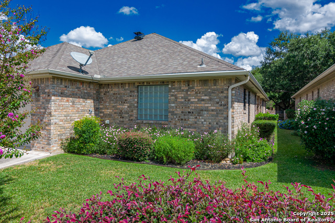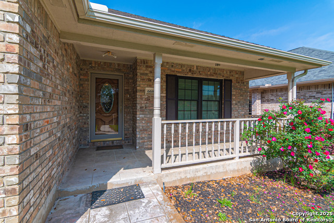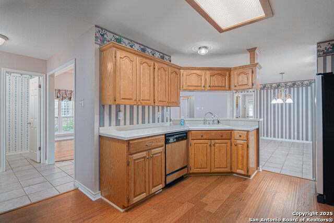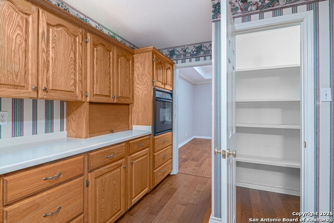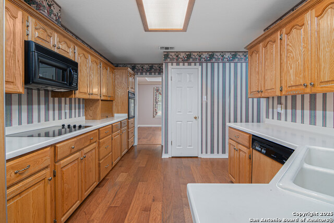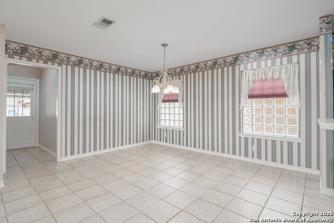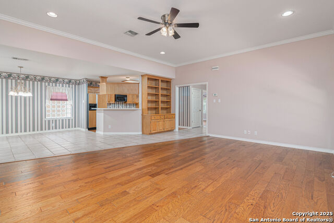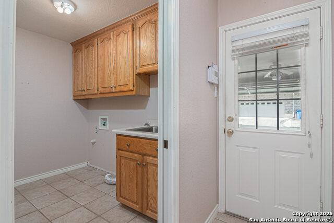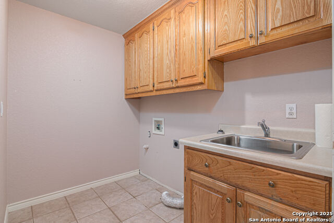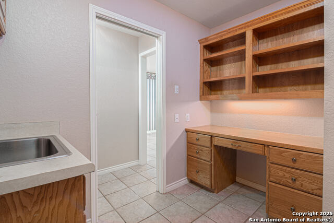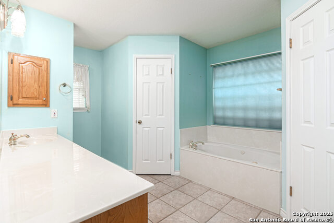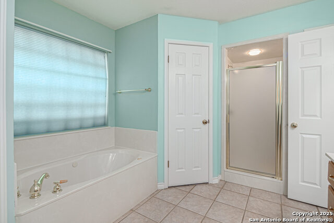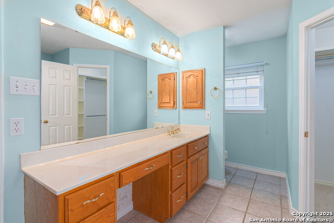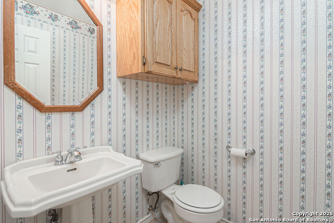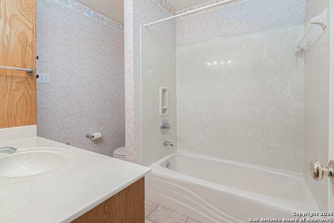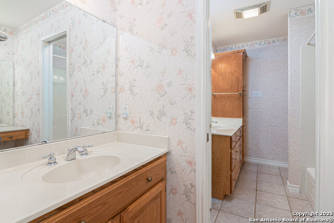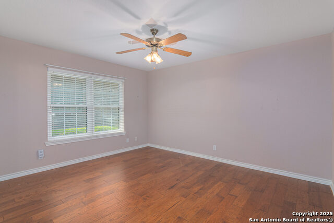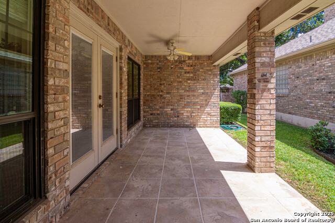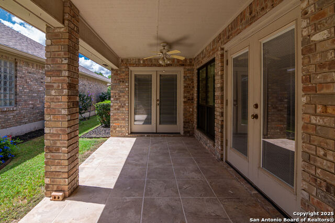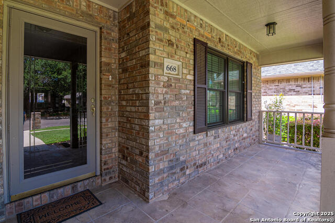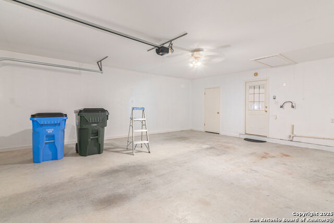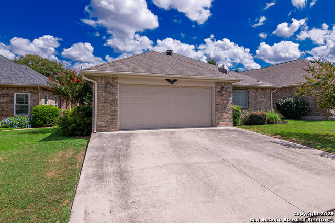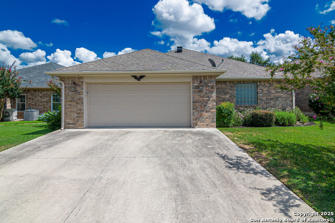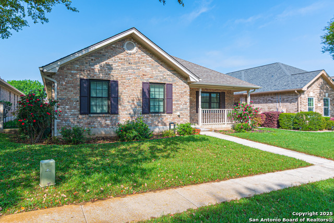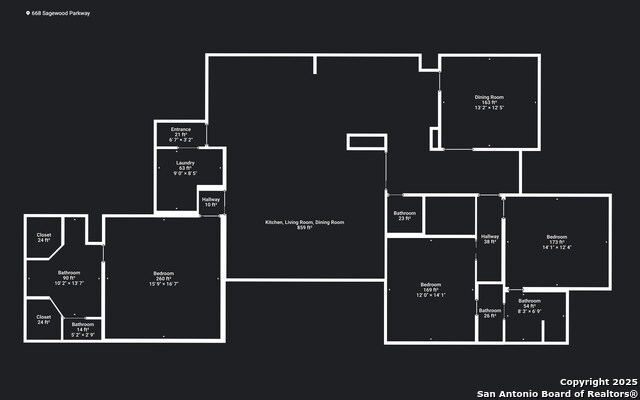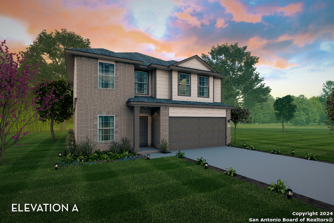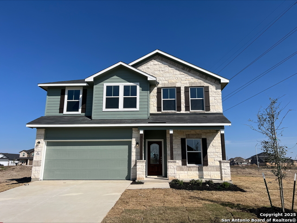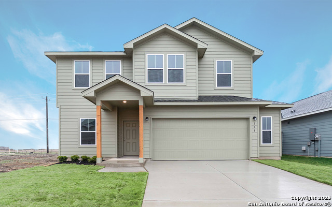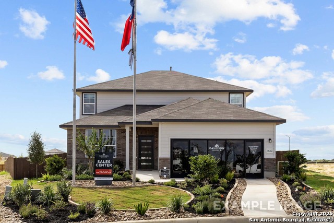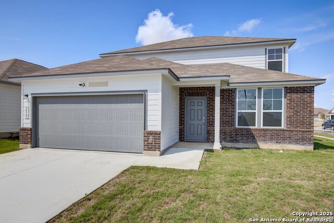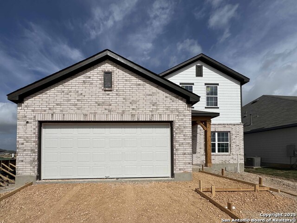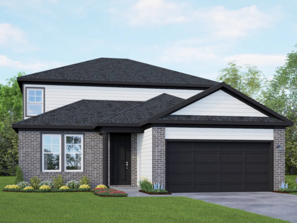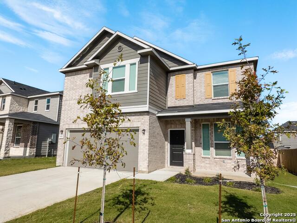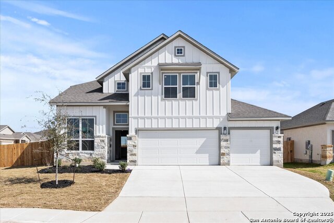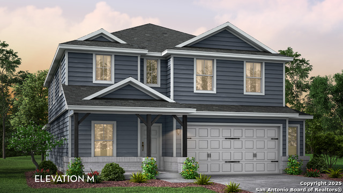668 Sagewood Pkwy, Seguin, TX 78155
Property Photos

Would you like to sell your home before you purchase this one?
Priced at Only: $380,000
For more Information Call:
Address: 668 Sagewood Pkwy, Seguin, TX 78155
Property Location and Similar Properties
- MLS#: 1856262 ( Single Residential )
- Street Address: 668 Sagewood Pkwy
- Viewed: 32
- Price: $380,000
- Price sqft: $153
- Waterfront: No
- Year Built: 1998
- Bldg sqft: 2480
- Bedrooms: 3
- Total Baths: 3
- Full Baths: 2
- 1/2 Baths: 1
- Garage / Parking Spaces: 2
- Days On Market: 93
- Additional Information
- County: GUADALUPE
- City: Seguin
- Zipcode: 78155
- Subdivision: Sagewood
- District: Seguin
- Elementary School: Koenneckee
- Middle School: Jim Barnes
- High School: Seguin
- Provided by: CENTURY 21 Integra
- Contact: Randy Schriewer
- (830) 401-2253

- DMCA Notice
-
DescriptionBeautiful zero lot line home in the upscale Sagewood Park Subdivision in Seguin! This property is convenient to shopping, HEB, hospital, restaurants and more! Not much yard maintenance with this lovely home! This comfortable custom built home has an open floor plan, large rooms, lots of storage space and cabinets, hardwood floors, two eating areas, built ins, bill desk in utility room and large storage closet off of the garage. Other features include walk in closets in each bedroom, solid surface vanities and countertops, spacious main bath w/separate tub and walk in shower. Exterior features include an auto sprinkler system, large covered patio with dual access doors, beautiful landscaping and back entry garage. This is a very nice home!
Payment Calculator
- Principal & Interest -
- Property Tax $
- Home Insurance $
- HOA Fees $
- Monthly -
Features
Building and Construction
- Apprx Age: 27
- Builder Name: Unknown
- Construction: Pre-Owned
- Exterior Features: 4 Sides Masonry
- Floor: Ceramic Tile, Wood
- Foundation: Slab
- Kitchen Length: 10
- Roof: Composition
- Source Sqft: Appsl Dist
School Information
- Elementary School: Koenneckee
- High School: Seguin
- Middle School: Jim Barnes
- School District: Seguin
Garage and Parking
- Garage Parking: Two Car Garage
Eco-Communities
- Water/Sewer: Sewer System
Utilities
- Air Conditioning: One Central
- Fireplace: Not Applicable
- Heating Fuel: Electric
- Heating: Central
- Window Coverings: None Remain
Amenities
- Neighborhood Amenities: None
Finance and Tax Information
- Days On Market: 273
- Home Owners Association Fee: 80
- Home Owners Association Frequency: Annually
- Home Owners Association Mandatory: Mandatory
- Home Owners Association Name: SAGEWOOD PARK HOA
- Total Tax: 6985
Other Features
- Contract: Exclusive Right To Sell
- Instdir: From East Court St. turn right on Preston Dr. then left on Eastwood St. then right on Sagewood Parkway to sign on the right.
- Interior Features: One Living Area, Two Eating Areas, Breakfast Bar, Walk-In Pantry, Utility Room Inside, Cable TV Available, High Speed Internet, Walk in Closets
- Legal Desc Lot: 26
- Legal Description: Lot: 26 Blk: 5 Addn: Sagewood Park East
- Ph To Show: 210-222-2227
- Possession: Closing/Funding
- Style: One Story
- Views: 32
Owner Information
- Owner Lrealreb: No
Similar Properties
Nearby Subdivisions
10 Industrial Park
A M Esnaurizar Surv Abs #20
Acre
Altenhof
Apache
Arroyo Del Cielo
Arroyo Ranch
Arroyo Ranch Ph 1
Arroyo Ranch Ph 2
Baker Isaac
Bartholomae
Bauer
Bruns
Castlewood Est East
Caters Parkview
Century Oaks
Chaparral
College View
College View #1
Cordova Crossing
Cordova Crossing Unit 1
Cordova Crossing Unit 2
Cordova Crossing Unit 3
Cordova Estates
Cordova Trail
Cordova Trails
Cordova Xing Un 1
Cordova Xing Un 2
Country Acres
Country Club Estates
Countryside
Coveney Estates
Deerwood
Deerwood Circle
Eastgate
Easthill
Eastlawn
Elm Creek
Esnaurizar A M
Fairview
Farm
Forest Oak Ranches Phase 1
Forshage
G 0020
Glen Cove
Gortari E
Greenfield
Greenspoint Heights
Guadalupe
Guadalupe Height
Guadalupe Heights
Guadalupe Hills Ranch
Guadalupe Hills Ranch #2
Guadalupe Hts
Guadalupe Ski Plex
Hannah Heights
Heritage South
Hickory Forrest
Hiddenbrook
Hiddenbrooke
Humphries Branch Surv #17 Abs
Inner
J H Dibrell
John Barker
Keller Heights
King John
L H Peters
Laguna Vista
Lake Ridge
Lambrecht-afflerbach
Las Brisas
Las Brisas 6
Las Hadas
Lenard Anderson
Lily Springs
Los Ranchitos
Martindale Heights
Meadow Lake
Meadows @ Nolte Farms
Meadows @ Nolte Farms Ph 2
Meadows @ Nolte Farms Ph# 1 (t
Meadows Nolte Farms Ph 1 T
Meadows Nolte Farms Ph 2 T
Meadows Of Martindale
Meadows Of Mill Creek
Meadowsmartindale
Mill Creek Crossing
N/a
Na
Navarro Fields
Navarro Oaks
Navarro Ranch
Nolte Farms
None
Northern Trails
Not In Defined Subdivision
Oak Creek
Oak Springs
Oak Village
Out
Out/guadalupe Co.
Parkview
Parkview Estates
Pecan Cove
Pleasant Acres
Ridge View
Ridge View Estates
Ridgeview
River
River - Guadalupe County
River Oaks
River Oaks Terrace
Rob Roy Estates
Rural Acres
Rural Nbhd Geo Region
Sagewood
Sagewood Park East
Scattered Oaks
Schneider Hill
Seguin Neighborhood 01
Seguin_nh
Seguin-01
Signal Hill Sub
Sky Valley
Smith
Swenson Heights
The Summit
The Village Of Mill Creek
The Willows
Three Oaks
Tijerina Subd Ph #2
Toll Brothers At Nolte Farms
Tor Properties Ii
Tor Properties Unit 2
Townewood Village
Twin Creeks
University Place
Unknown
Village At Three Oaks
Village Of Mill Creek
Walnut Bend
Washington Heights
Waters Edge
Waters Edge 1
West
West #1
Windbrook
Woodside Farms



