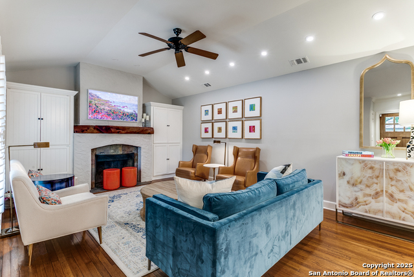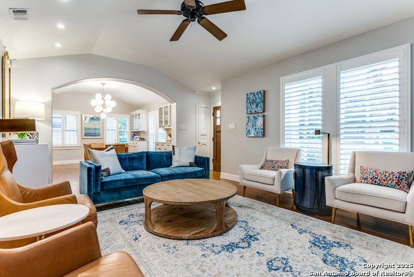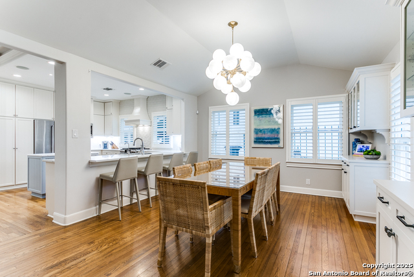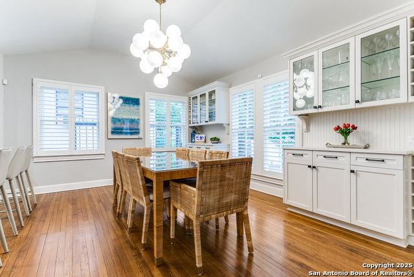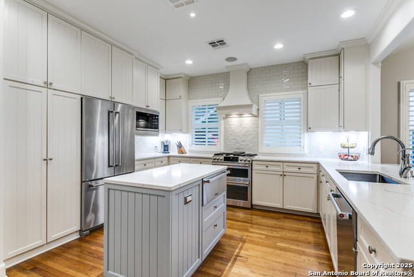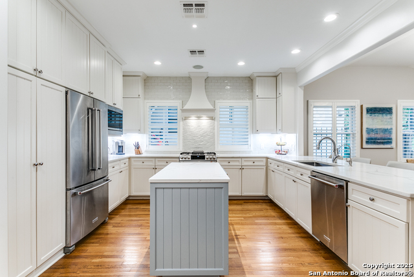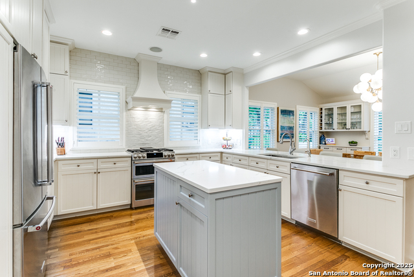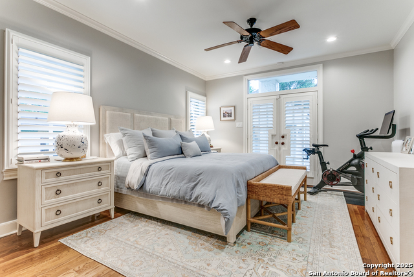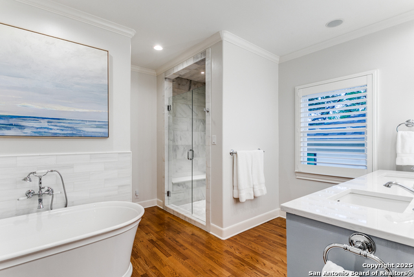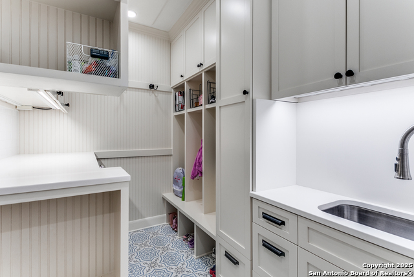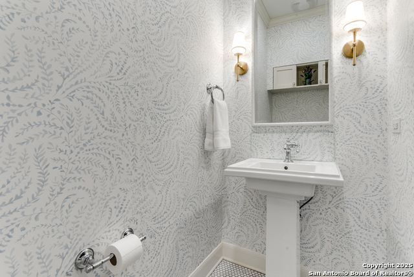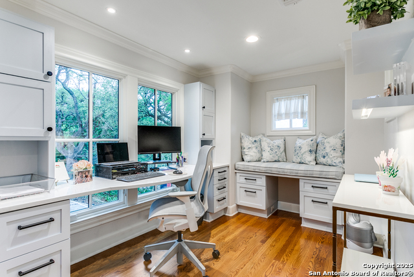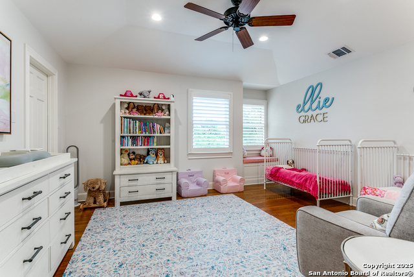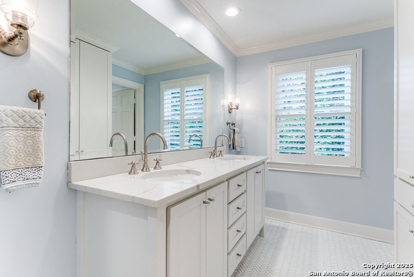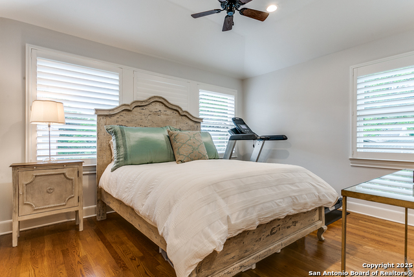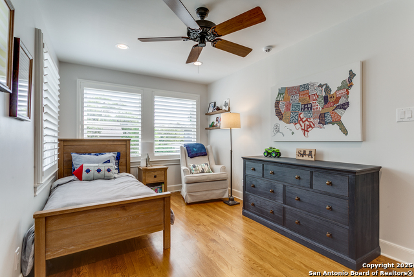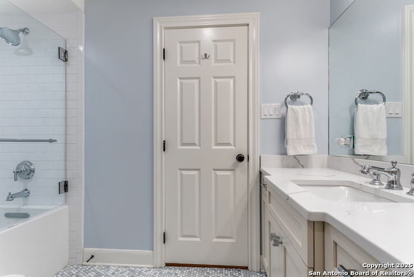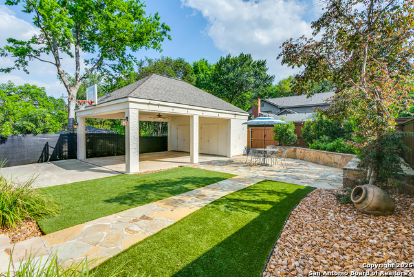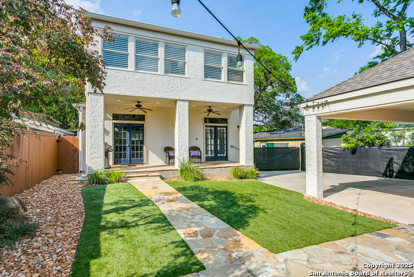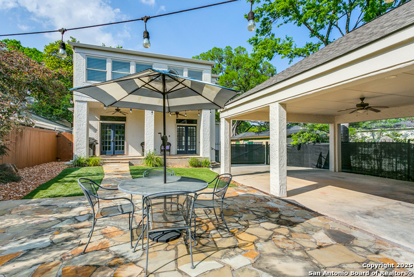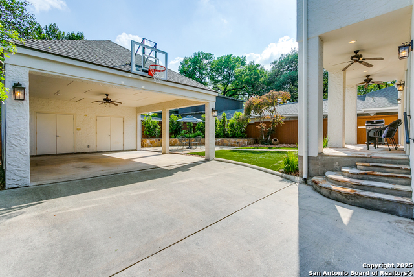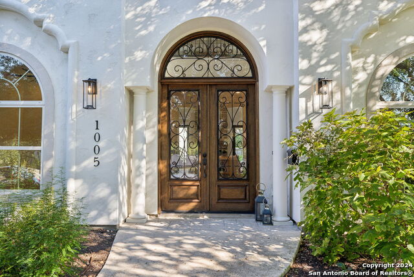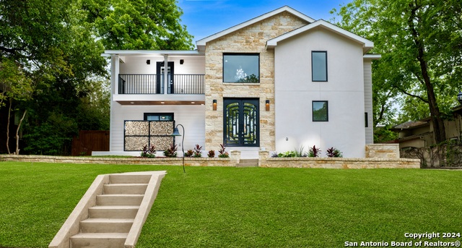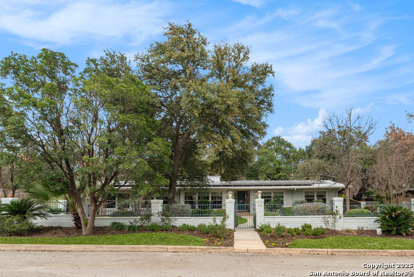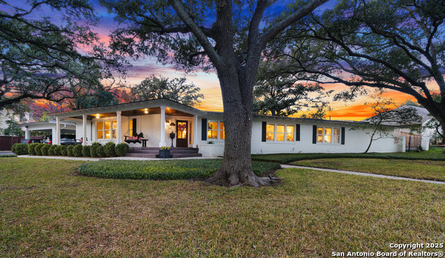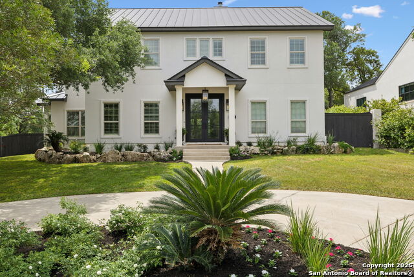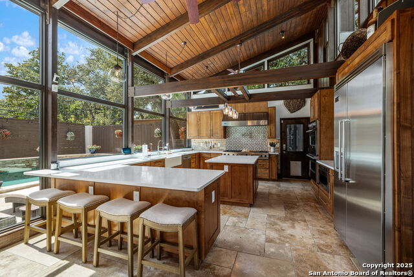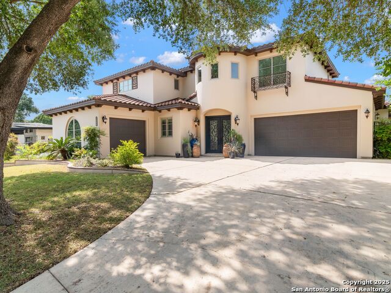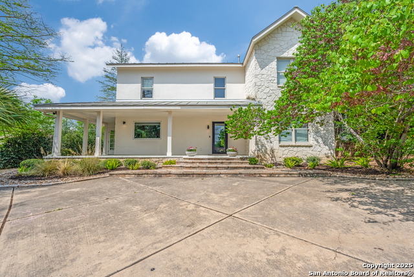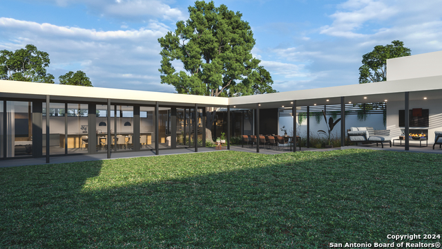514 Castano Ave, San Antonio, TX 78209
Property Photos
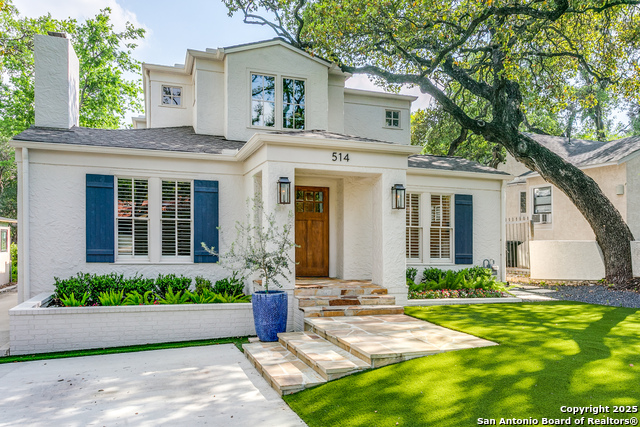
Would you like to sell your home before you purchase this one?
Priced at Only: $1,650,000
For more Information Call:
Address: 514 Castano Ave, San Antonio, TX 78209
Property Location and Similar Properties
- MLS#: 1856220 ( Single Residential )
- Street Address: 514 Castano Ave
- Viewed: 11
- Price: $1,650,000
- Price sqft: $538
- Waterfront: No
- Year Built: 1932
- Bldg sqft: 3068
- Bedrooms: 4
- Total Baths: 4
- Full Baths: 3
- 1/2 Baths: 1
- Garage / Parking Spaces: 1
- Days On Market: 23
- Additional Information
- County: BEXAR
- City: San Antonio
- Zipcode: 78209
- Subdivision: Alamo Heights
- District: Alamo Heights I.S.D.
- Elementary School: Cambridge
- Middle School: Alamo Heights
- High School: Alamo Heights
- Provided by: Phyllis Browning Company
- Contact: Ellen McDonough
- (210) 912-9633

- DMCA Notice
-
DescriptionLocated in the heart of Alamo Heights and beautifully renovated by Troy Jessee in 2022, this home blends timeless style with modern convenience. Enter to the living room with fireplace & built ins. Dining room has custom built ins with lighting & wine storage. Thoughtfully appointed kitchen with quartz counters, stainless appliances, gas cooking & breakfast bar that looks out to living and dining areas. Primary bedroom is downstairs with multiple walk in closets, spa like bath with marble tile, quartz counters, free standing tub, & dual vanity. Den/playroom on main level opens to covered back porch that overlooks backyard with multiple entertaining spaces. Custom laundry/mud room downstairs. Upstairs has custom office space that looks out over treetops. You will find 3 bedrooms(one could be upstairs master) and 2 full baths. Two car carport at end of gated drive with oversized storage closets.Professionally landscaped front and backyards. Abundant storage.Plantation shutters throughout.
Payment Calculator
- Principal & Interest -
- Property Tax $
- Home Insurance $
- HOA Fees $
- Monthly -
Features
Building and Construction
- Apprx Age: 93
- Builder Name: unknown
- Construction: Pre-Owned
- Exterior Features: Stucco
- Floor: Ceramic Tile, Marble, Wood
- Kitchen Length: 12
- Roof: Composition
- Source Sqft: Appsl Dist
School Information
- Elementary School: Cambridge
- High School: Alamo Heights
- Middle School: Alamo Heights
- School District: Alamo Heights I.S.D.
Garage and Parking
- Garage Parking: Detached
Eco-Communities
- Water/Sewer: Water System, Sewer System
Utilities
- Air Conditioning: Two Central
- Fireplace: One, Living Room
- Heating Fuel: Natural Gas
- Heating: Central
- Window Coverings: Some Remain
Amenities
- Neighborhood Amenities: Jogging Trails, Bike Trails
Finance and Tax Information
- Days On Market: 22
- Home Owners Association Mandatory: None
- Total Tax: 21583.14
Other Features
- Block: 195
- Contract: Exclusive Right To Sell
- Instdir: La Jara
- Interior Features: Two Living Area, Island Kitchen, Breakfast Bar, Study/Library, Utility Room Inside, High Ceilings, Open Floor Plan, Laundry Lower Level, Laundry Room, Walk in Closets
- Legal Description: CB 4024 Blk 195 Lot E 48ft of 7 & W 2ft of 8&9
- Occupancy: Owner
- Ph To Show: 2102222227
- Possession: Closing/Funding
- Style: Two Story
- Views: 11
Owner Information
- Owner Lrealreb: No
Similar Properties
Nearby Subdivisions
Alamo Heights
Alamo Heights Area 3(ah)
Austin Hwy Heights
Austin Hwy Heights Subne
Bel Meade
Crownhill Acrea
Crownhill Acres
Escondida At Sunset
Escondida Way
Green Heights
Leland Terrace
Lincoln Heights
Mahncke Park
Mahnke Park
Northridge
Northridge Park
Northwood
Northwood Estates
Northwood Northeast
Northwoods
Oak Park
Scottshill Th's Ah
Sunset
Terrell Heights
Terrell Hills
The Gardens At Urban Crest
The Greens At Lincol
The Village At Linco
Uptown Urban Crest
Westfort Villas Sa
Wilshire Park
Wilshire Village
Wilshire Village Ne



