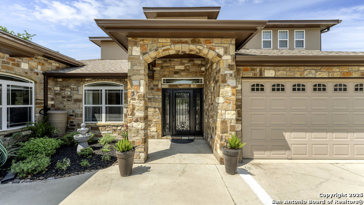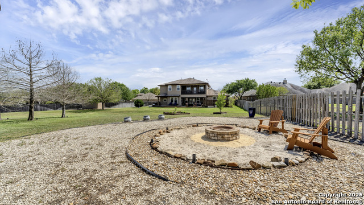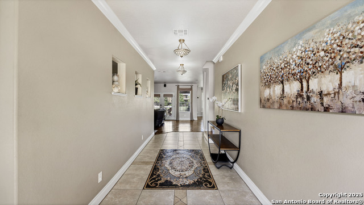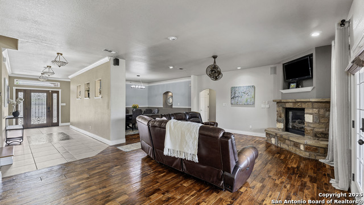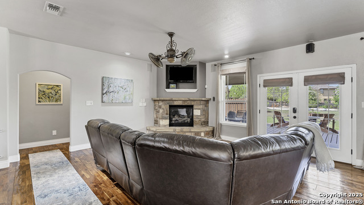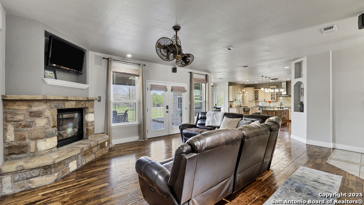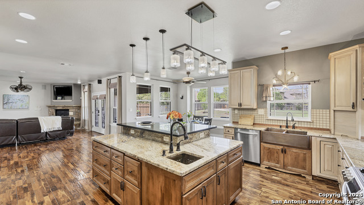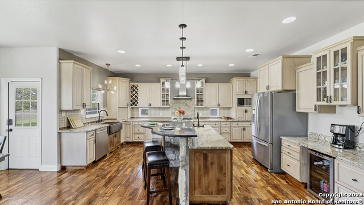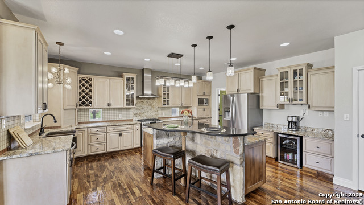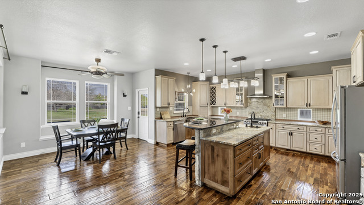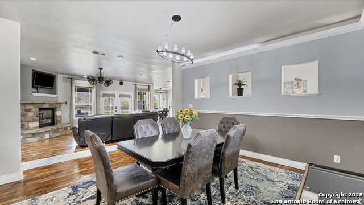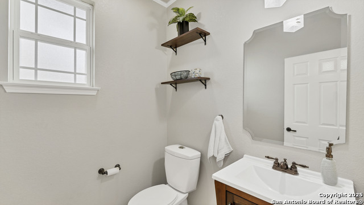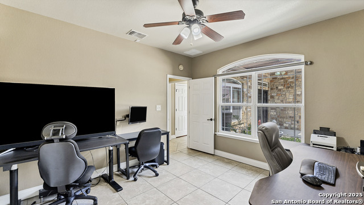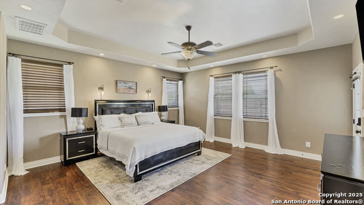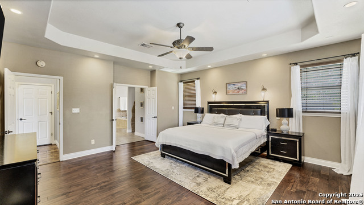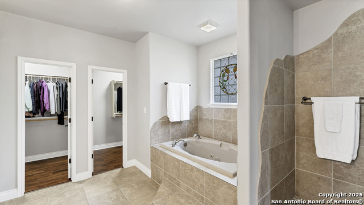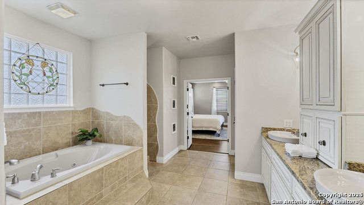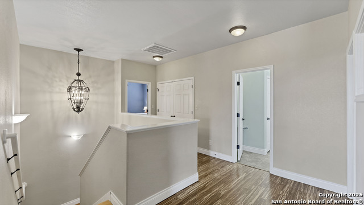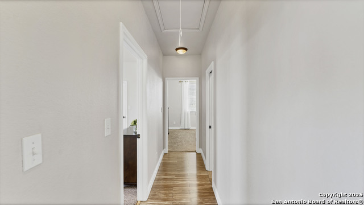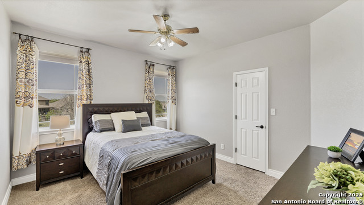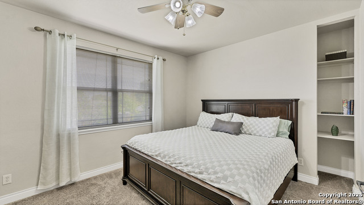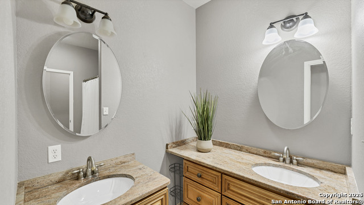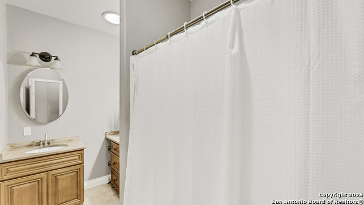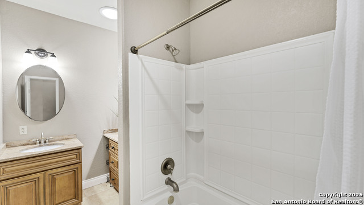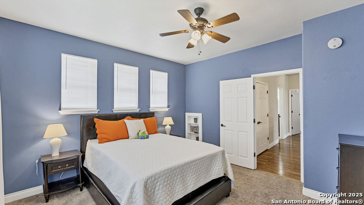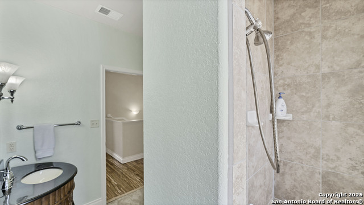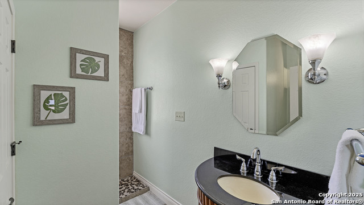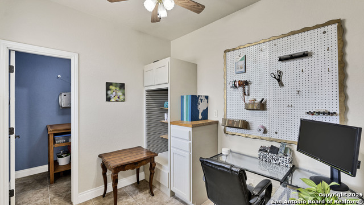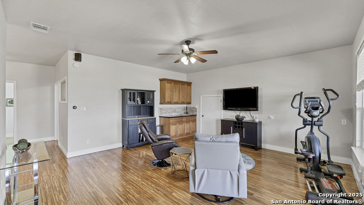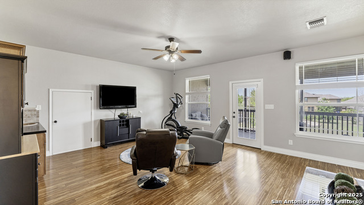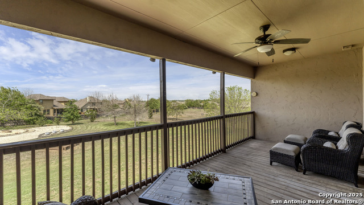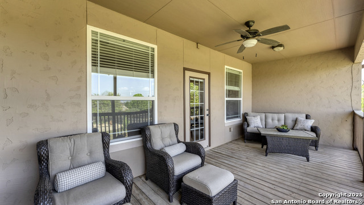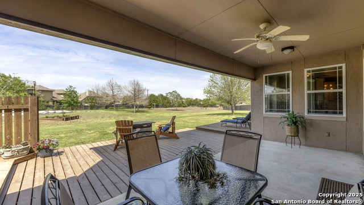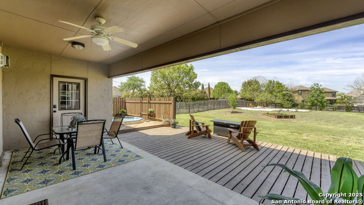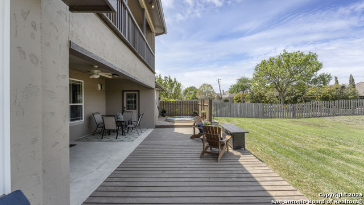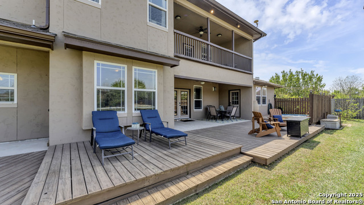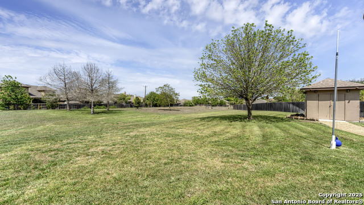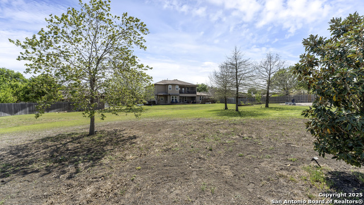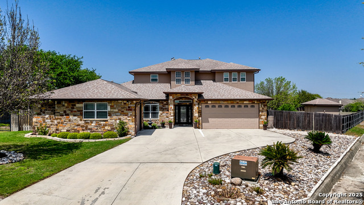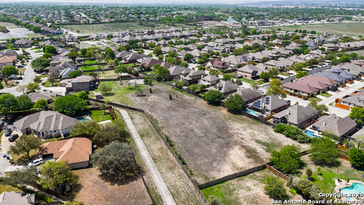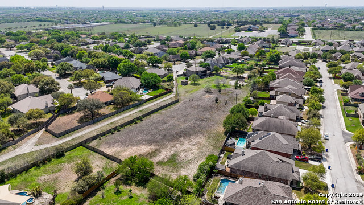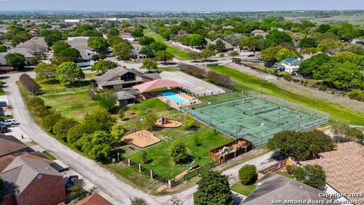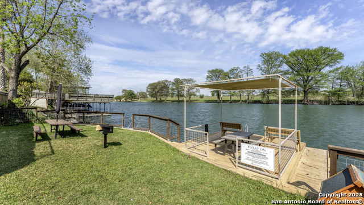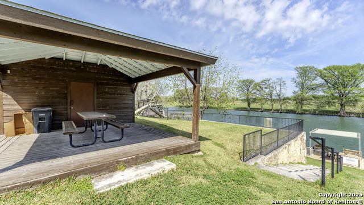2292 Stratford Grace, New Braunfels, TX 78130
Property Photos
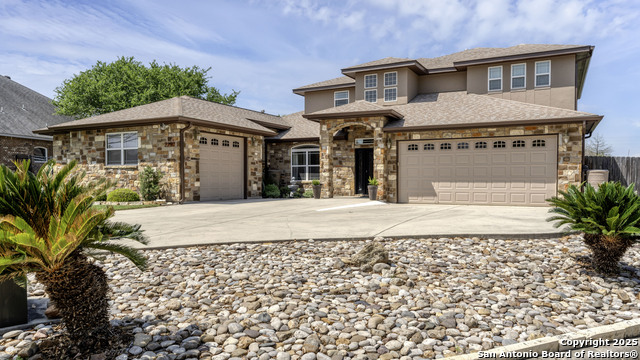
Would you like to sell your home before you purchase this one?
Priced at Only: $799,950
For more Information Call:
Address: 2292 Stratford Grace, New Braunfels, TX 78130
Property Location and Similar Properties
- MLS#: 1856136 ( Single Residential )
- Street Address: 2292 Stratford Grace
- Viewed: 133
- Price: $799,950
- Price sqft: $194
- Waterfront: No
- Year Built: 2008
- Bldg sqft: 4123
- Bedrooms: 5
- Total Baths: 4
- Full Baths: 3
- 1/2 Baths: 1
- Garage / Parking Spaces: 3
- Days On Market: 95
- Additional Information
- County: COMAL
- City: New Braunfels
- Zipcode: 78130
- Subdivision: Southbank
- District: New Braunfels
- Elementary School: Memorial
- Middle School: New Braunfel
- High School: Long Creek
- Provided by: Vista Realty
- Contact: Dustin Erwin
- (512) 698-6785

- DMCA Notice
-
DescriptionUP TO $17K IN FLEX CREDIT! Room for so many activities! Rare 2 acres with Custom built 5 bedroom, 3.5 bathroom home in New Braunfels. Designed for comfort and elegance, this home offers an expansive open floor plan and multiple living and dining areas. Step inside to a grand entryway with custom tile flooring, leading to a spacious main living area filled with natural light. The gourmet kitchen is an entertainer's dream, featuring Bertch cabinetry with easy close drawers, granite countertops, and a large two tier island perfect for gatherings. Primary Suite on main level is a private retreat with a spa like bath, including a garden tub, tiled shower, custom cabinetry, and dual vanity and a private door to step outside to a hot tub oasis. A second downstairs bedroom offers an ideal space for guest accommodations or office. Upper and lower laundry rooms, abundant storage, and a versatile layout suited for any lifestyle. Amazing views off upstairs balcony. Enjoy resort style outdoor living with a spacious deck featuring a hot tub, a covered patio, and plenty of room for gatherings. The community amenities offer exclusive access to a waterfront park and pier on Lake Dunlap, a community pool and cabana, lighted tennis and basketball courts, a children's play area, a dog park, and a clubhouse with a kitchen, bar, activity room, and fitness facility.
Payment Calculator
- Principal & Interest -
- Property Tax $
- Home Insurance $
- HOA Fees $
- Monthly -
Features
Building and Construction
- Apprx Age: 17
- Builder Name: Unkown
- Construction: Pre-Owned
- Exterior Features: 3 Sides Masonry, Stucco, Rock/Stone Veneer
- Floor: Carpeting, Ceramic Tile, Wood
- Foundation: Slab
- Kitchen Length: 16
- Other Structures: Storage
- Roof: Composition
- Source Sqft: Appsl Dist
Land Information
- Lot Description: 2 - 5 Acres, Mature Trees (ext feat), Gently Rolling
- Lot Improvements: Street Paved, Curbs, Asphalt
School Information
- Elementary School: Memorial
- High School: Long Creek
- Middle School: New Braunfel
- School District: New Braunfels
Garage and Parking
- Garage Parking: Three Car Garage, Attached
Eco-Communities
- Water/Sewer: Co-op Water
Utilities
- Air Conditioning: Two Central
- Fireplace: One, Living Room, Gas
- Heating Fuel: Propane Owned
- Heating: 2 Units
- Utility Supplier Elec: GVEC
- Utility Supplier Gas: SURB PROPANE
- Utility Supplier Grbge: CITY OF NB
- Utility Supplier Sewer: GREEN VALLEY
- Utility Supplier Water: GREEN VALLEY
- Window Coverings: Some Remain
Amenities
- Neighborhood Amenities: Tennis, Clubhouse, Park/Playground, Sports Court, Basketball Court, Volleyball Court, Lake/River Park, Fishing Pier
Finance and Tax Information
- Days On Market: 95
- Home Owners Association Fee: 900
- Home Owners Association Frequency: Annually
- Home Owners Association Mandatory: Mandatory
- Home Owners Association Name: SOUTHBANK OWNERS ASSOCIATION
- Total Tax: 10726
Rental Information
- Currently Being Leased: No
Other Features
- Contract: Exclusive Right To Sell
- Instdir: FM 725 to Southbank BLVD. Take the first left on Stratford Grace. The house is straight ahead as the road curves to the left.
- Interior Features: Two Living Area, Liv/Din Combo, Separate Dining Room, Eat-In Kitchen, Island Kitchen, Walk-In Pantry, Study/Library, Game Room, Utility Room Inside, Secondary Bedroom Down, 1st Floor Lvl/No Steps, Open Floor Plan, Pull Down Storage, High Speed Internet, Laundry in Closet, Laundry Main Level, Laundry Upper Level, Laundry Room, Walk in Closets
- Legal Desc Lot: 47
- Legal Description: South Bank #7 Block 8 Lot 47 2.074 Acs
- Miscellaneous: Cluster Mail Box
- Occupancy: Owner
- Ph To Show: 800-746-9464
- Possession: Closing/Funding
- Style: Two Story, Traditional, Texas Hill Country
- Views: 133
Owner Information
- Owner Lrealreb: No
Nearby Subdivisions
(458e501) Cb1000 Comm/res
(c458-lp337) North Loop 337
458b602 West End 3
Abs: 52 Sur: William Bracken 1
Arroyo Verde
Ashby Acres
August Fields
August Fields Ph 2
Augustus Pass
Avery Park
Avery Parkway
Bentwood
Braunfels East
Broadway Estates
Buena Vista
Cameron
Caprock
Casinas At Gruene
Castle Ridge
Cb4037
City Block
City Block 1061
City Block 1073
City Block 3007
City Block 4013
City Block 4033
City Block 4034
City Block 4056
City Block 4058
City Block 5104
City Block 5113
Cloud Country
Comal Town 5099
Cornerstone
Cotton Crossing
County Comal
Creekside
Creekside Farms
Crkside Farms Sub Un 3
Crkside Farms Sub Un 4
Cypress Rapids
Dauer Ranch
Dauer Ranch Estates
Dean 1
Deer Crest
Do
Dove Crossing
Downtown
Elley
Elley Lane
Elley Lane Sub Un 2
Elley Lane Subdivision
Esnaurizar A M
Farm Haus
Five/cross Condo
Gardens Of Evergreen
Gardens Of North Ranch Estates
Gardens Of Ranch Estates
Glen Brook
Glencrest - Guadalupe County
Green Meadow
Green Meadows 3
Green Meadows-comal
Green Pastures
Greystone
Gruene Courtyard
Gruene Courtyard 3
Gruene Crossing
Gruene Leaf
Gruene Road
Guada Coma Estates
Guadalupe Ridge
Guenefield
Heather Glen
Heather Glen Ph Iii
Heather Glen Phase 1
Heather Glen Phase 2
Heather Glen Phase 3
Heatherfield
Heights Saengerhalle
Heights @ Saengerhalle
Heights At Saengerhalle
Heights Saengerhalle The
Helms Terrace
Henry Foster
Herber Estates
Hidden Springs
High Cotton Estates
Highland
Highland Grove
Highland Grove Un5
Highland Park
Highland Ridge
Hillside On Landa
Hillside On Landa 1
Hoeke Add
Holz Add
Huisache Hills
J Thompson Acres
Kirkwood
Kowald
Kreuslerville
Kuehler Add
Kyndwood
Lake Front Court
Lake Side Addition Second Port
Lakecreek
Lakeside
Lakeview Heights
Lakewinds
Lakewood Shadows #4
Landa Park Estates
Landa Park Highland
Landa Park Highlands 2
Laubach
Laubach 5
Laurel Heights
Laurel Heights 2
Ldescampwl
Legacy At Lake Dunlap
Legend Heighs
Legend Heights
Legend Point
Legend Pond
Legend Pond-legend Meadow
Legend Pond-legend Meadow Phas
Legend Pondlegend Point Ph 5
Lone Star
Lone Star 2
Lonesome Dove
Long Creek
Long Creek Ph 2c
Long Creek-the Bandit
Marvin Klein
Mayfair
Meadows
Meadows At Clear Spring
Meadows At Clear Springs
Meadows Of Clear Springs
Meyer Addtion Area
Meyers Landing
Milltown
Mission Forest
Mission Forest 1
Mission Heights
Mission Hill
Mission Hills 1
Mission Oaks
Mission Oaks 4
Mockingbird Heights
Mockingbird Heights 1
Morning Mist
Morningside
Mountain Shadows
Mountian Shadows
N/a
New Braunfels
New Braunfels Bl 5045
New City
North Park Meadows
North Ranch Estates
Northridge
Northview
Northwest Crossing
Northwest Crossing 1
Northwest Crossing 2
Not In Defined Subdivision
Oak Cliff Estates
Oak Creek
Oak Creek Estates
Oak Creek Estates Ph 1a
Oak Creek Estates Ph 1b
Oak Creek Estates Phase Ib
Oakwood Estates
Oakwood Estates 14
Oakwood Estates 17
Oakwood Estates 18
Oasis @ Lake Dunlap
Oll Brothers At Mayfair - Guad
Out/comal
Overlook At Creekside
Overlook At Creekside Unit 1
Overlook At Creekside Unit 2
Palace Heights
Park Place
Park Ridge
Parkside
Pecan Crossing
Preston Estates
Prince Solms Heights Add Ncb 4
Providence Place
Quail Valley
Quail Valley 2
Quail Valley 3
R & K
Rhine Terrace
Ridgemont
Rio Vista
River Chase
River Terrace
River Terrace Estates
River Tree
Rivercresst Heights
Rivercrest Heights
Rivermill Crossing
Rivertree 1
Rolling Valley
Rolling Valley 5
Rural Nbhd Geo Region
Saengerhalle
Saengerhalle Meadows
Sangerhalle Meadows
Sarah Dewitt
Schuetz
Skyview
Solms Landing
Solms Lndg
Solms Preserve
South Bank #4
South Bank 1
South Bank 4
Southbank
Southwest New Braunfels Bl 23
Spring Valley
Steelwood Trails
Stone Gate 1
Stonegate
Summerwood
Summerwood 7
Sunflower Ridge
Sunflower Valley
Sungate
Sunset Ridge
Sunset Shadows
Tanglewood
The Overlook At Creekside
Toll Brothers At Legacy At Lak
Toll Brothers At Mayfair - Com
Toll Brothers At Mayfair - Gua
Toll Brothers At Sunset Ridge
Town Creek
Town Creek 1
Town Crk Sub
Town Of Braunfels
Town View Estates
Townview East
Trails Of Mission Ridge
Unicorn Heights
Villa Rio
Village At Clear Springs - Gua
Vineyard @ Gruene Ii
Vineyard @ Gruene Ii Garden Ho
Vineyard At Gruene Ii
Voss Farms
Voss Farms 1
Voss Farms And Laubach
Walnut Estates
Walnut Estates 12
Walnut Heights
Walnut Heights East
Walnut Hills
Wasser Ranch
Watson Lane Estates
Weltner Farms
Weltner Farms Unit 2
West End
West Village At Creek
West Village At Creek Side
West Village At Creekside
West Village At Creekside 10
West Village At Creekside 3
West Village At Creekside 4
West Village At Creekside 8
West Village At Creekside 9
West Village T Creekside
Whispering Valley
Whispering Valley 2
Whisperwind
Whisperwind - Comal
White Wing Phase #1 - Guadalup
Wildwood
Willowbrook
Winding Creek



