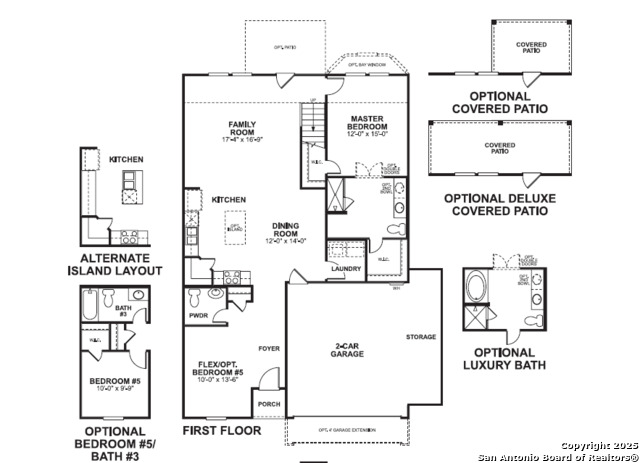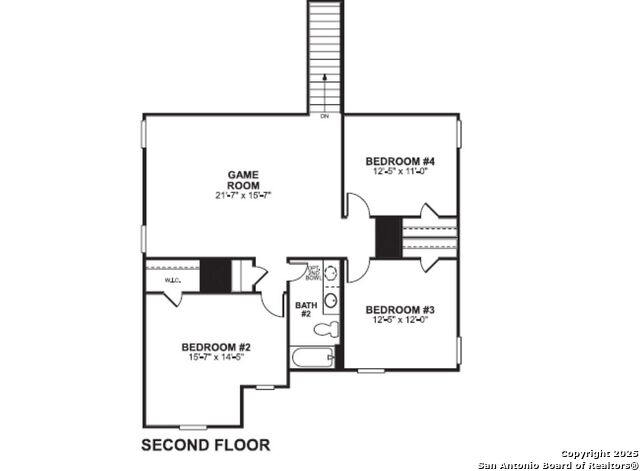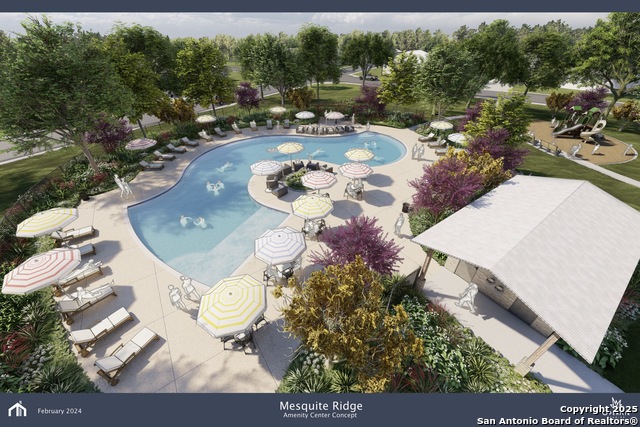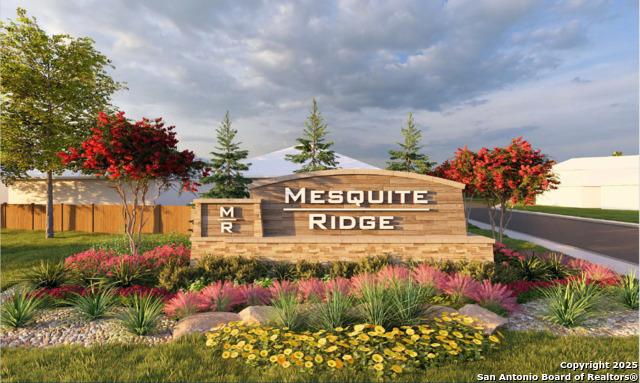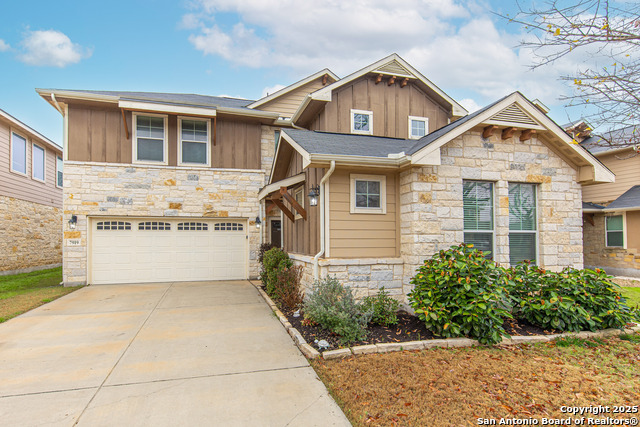6211 Persimmon Lake, San Antonio, TX 78254
Property Photos
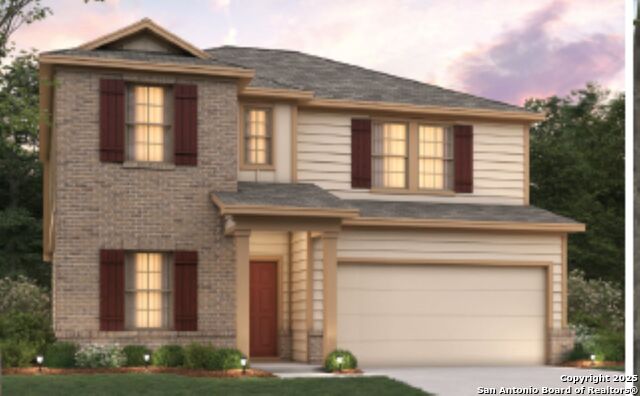
Would you like to sell your home before you purchase this one?
Priced at Only: $364,990
For more Information Call:
Address: 6211 Persimmon Lake, San Antonio, TX 78254
Property Location and Similar Properties
- MLS#: 1855341 ( Single Residential )
- Street Address: 6211 Persimmon Lake
- Viewed: 128
- Price: $364,990
- Price sqft: $151
- Waterfront: No
- Year Built: 2025
- Bldg sqft: 2416
- Bedrooms: 5
- Total Baths: 4
- Full Baths: 3
- 1/2 Baths: 1
- Garage / Parking Spaces: 2
- Days On Market: 97
- Additional Information
- County: BEXAR
- City: San Antonio
- Zipcode: 78254
- Subdivision: Mesquite Ridge
- District: Medina Valley I.S.D.
- Elementary School: Silos
- Middle School: Medina Valley
- High School: Medina Valley
- Provided by: Escape Realty
- Contact: Jaclyn Calhoun
- (210) 421-9291

- DMCA Notice
-
Description***ESTIMATED COMPLETION DATE JULY/AUGUST 2025*** SUBJECT TO CHANGE. Welcome to 6211 Persimmon Lake, a beautifully designed 2 story home in San Antonio's desirable Mesquite Ridge community. Featuring 2,416 square feet, this spacious layout offers 5 bedrooms, 3.5 bathrooms, and a 2 car garage, providing plenty of space and flexibility for your lifestyle. The main floor includes a guest suite with a private full bathroom ideal for multigenerational living or visiting guests. The open concept kitchen, dining room, and family room are made for entertaining, and the covered patio extends your living space outdoors. Tucked in the back corner of the first floor is the luxurious owner's suite with a walk in closet and private bath, offering the perfect retreat at the end of the day. Upstairs, you'll find three additional bedrooms, a full bath, and a large game room that serves as the perfect hangout space, media zone, or playroom. Located within Medina Valley ISD, this thoughtfully designed home offers comfort, style, and value in one of West San Antonio's fastest growing areas.
Payment Calculator
- Principal & Interest -
- Property Tax $
- Home Insurance $
- HOA Fees $
- Monthly -
Features
Building and Construction
- Builder Name: M/I Homes
- Construction: New
- Exterior Features: Brick, Siding
- Floor: Carpeting, Vinyl
- Foundation: Slab
- Kitchen Length: 10
- Roof: Composition
- Source Sqft: Bldr Plans
Land Information
- Lot Improvements: Street Paved, Curbs, Street Gutters, Sidewalks
School Information
- Elementary School: Silos
- High School: Medina Valley
- Middle School: Medina Valley
- School District: Medina Valley I.S.D.
Garage and Parking
- Garage Parking: Two Car Garage
Eco-Communities
- Energy Efficiency: 13-15 SEER AX, Programmable Thermostat, Double Pane Windows, Variable Speed HVAC, Radiant Barrier, Low E Windows
- Green Certifications: HERS Rated, HERS 0-85
- Green Features: Drought Tolerant Plants, Low Flow Commode, Low Flow Fixture
- Water/Sewer: Water System, Sewer System
Utilities
- Air Conditioning: One Central
- Fireplace: Not Applicable
- Heating Fuel: Natural Gas
- Heating: Central, Heat Pump
- Utility Supplier Gas: West Texas
- Utility Supplier Sewer: SAWS
- Utility Supplier Water: SAWS
- Window Coverings: None Remain
Amenities
- Neighborhood Amenities: Pool, Park/Playground, Sports Court
Finance and Tax Information
- Days On Market: 96
- Home Owners Association Fee: 855
- Home Owners Association Frequency: Annually
- Home Owners Association Mandatory: Mandatory
- Home Owners Association Name: LIFETIME
- Total Tax: 2.01
Rental Information
- Currently Being Leased: No
Other Features
- Block: 03
- Contract: Exclusive Agency
- Instdir: From 1604/I-10: Take 1604 W for 17 miles. Take a right onto US-90 W and continue for 5 miles. Continue straight to turn around at Pioneer Estate. Turn right on Pvt Rd off Hwy 90 or take right @ Jungman Rd. & first left to Pvt Rd. Model @ Desert Aloe.
- Interior Features: One Living Area, Eat-In Kitchen, Island Kitchen, Walk-In Pantry, Study/Library, 1st Floor Lvl/No Steps, High Ceilings, Open Floor Plan, Laundry Room, Walk in Closets
- Legal Desc Lot: 03
- Legal Description: Block 03 lot 03
- Miscellaneous: Builder 10-Year Warranty, Virtual Tour
- Occupancy: Vacant
- Ph To Show: 210-333-2244
- Possession: Closing/Funding
- Style: Two Story
- Views: 128
Owner Information
- Owner Lrealreb: No
Similar Properties
Nearby Subdivisions
Autumn Ridge
Bexar
Braun Heights
Braun Hollow
Braun Oaks
Braun Station
Braun Station East
Braun Station West
Brauns Farm
Bricewood
Bricewood/sagebrooke
Bridgewood
Bridgewood Ranch
Camino Bandera
Canyon Parke
Chase Oaks
Cross Creek
Davis Ranch
Finesilver
Geronimo Forest
Guilbeau Gardens
Hills Of Shaenfield
Kallison Ranch
Kallison Ranch Ii - Bexar Coun
Laura Heights
Mccrary Tr Un 3
Meadows At Bridgewood
Mesquite Ridge
Mystic Park
Mystic Park Sub
Oak Grove
Oaks Of Vista Del No
Oasis
Prescott Oaks
Remuda Ranch
Riverstone At Westpointe
Rosemont Heights
Rosemont Hill
Sagebrooke
Sawyer Meadows Ut-2a
Shaenfield Place
Silver Canyon
Silver Oaks
Silver Oaks Ut-20
Silverbrook
Silverbrook Ns
Stagecoach Run Ns
Stillwater Ranch
Stonefield
Talise De Culebra
The Orchards At Valley Ranch
Townsquare
Tribute Ranch
Valley Ranch
Valley Ranch - Bexar County
Valley Ranch Enclave
Waterwheel
Waterwheel Ph 1 Un 1
Waterwheel Unit 1 Phase 1
Waterwheel Unit 1 Phase 2
Wildhorse
Wildhorse At Tausch Farms
Wildhorse Vista
Wind Gate Ranch



