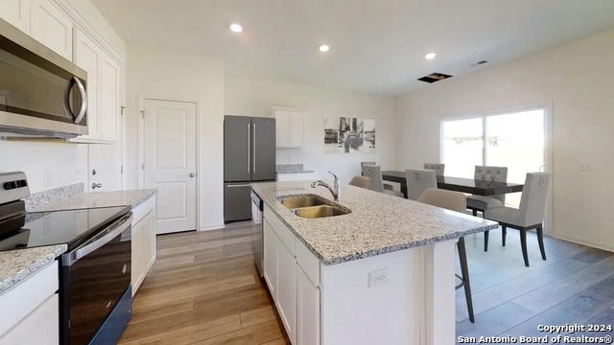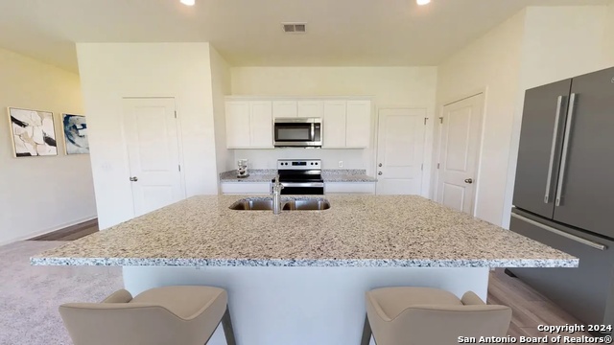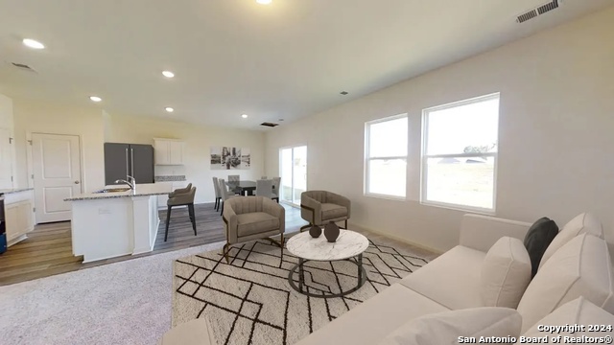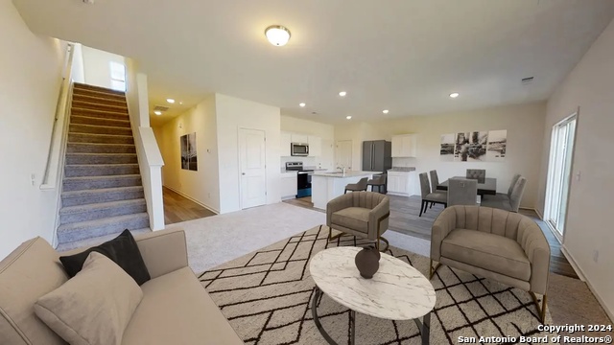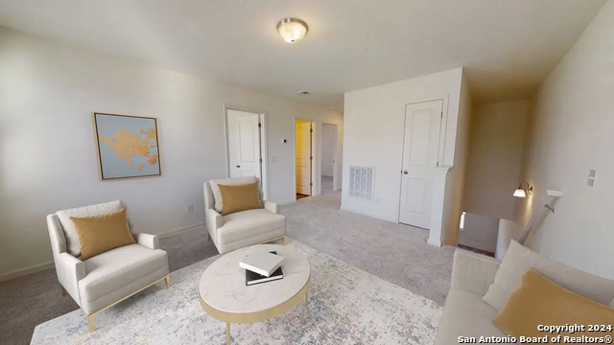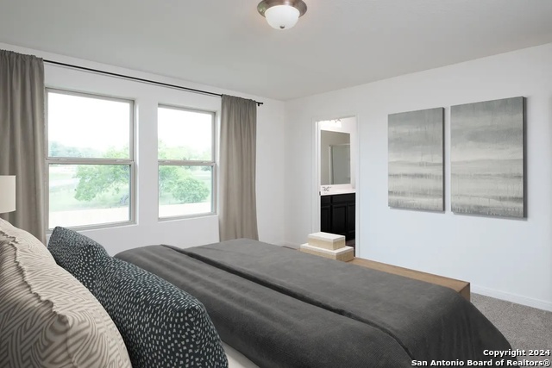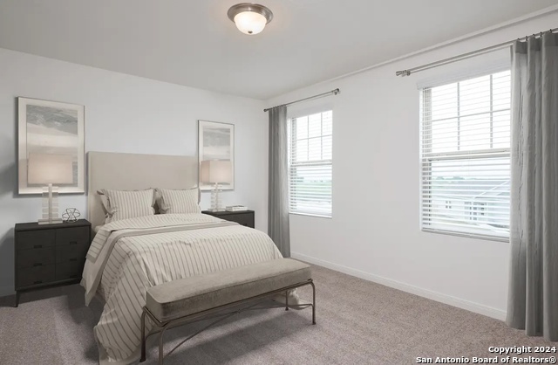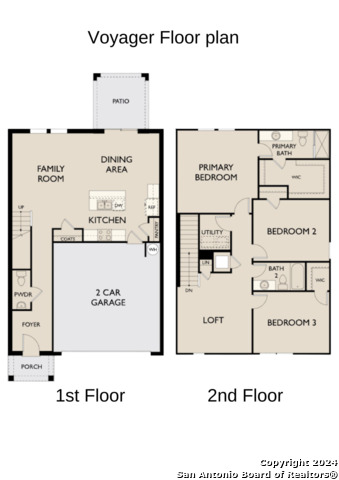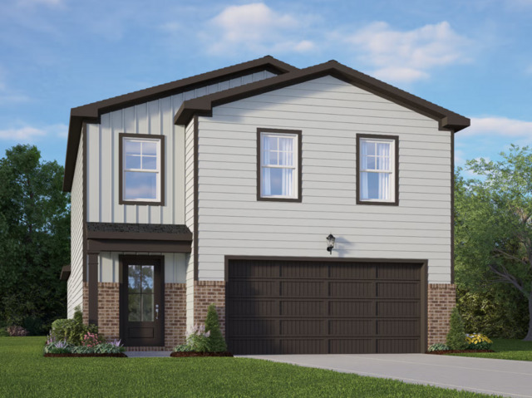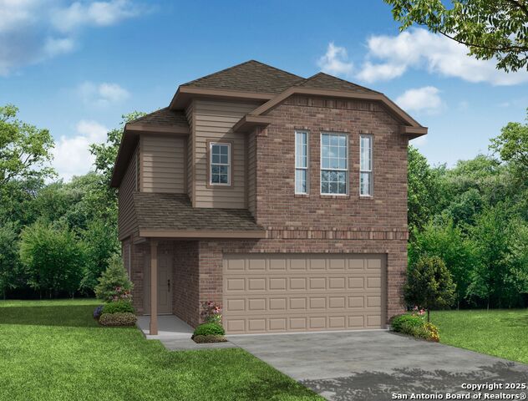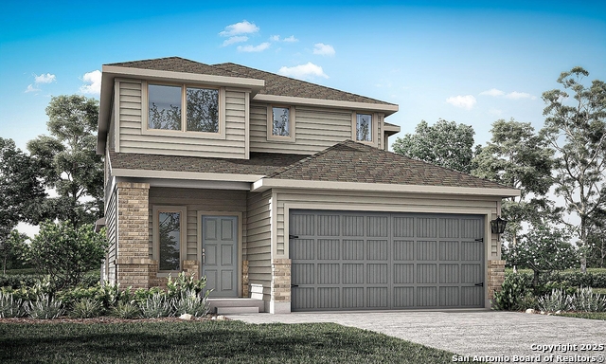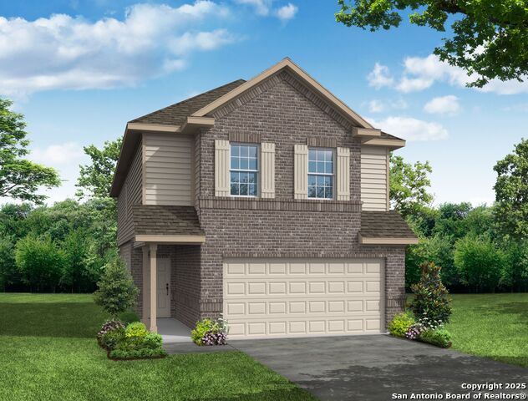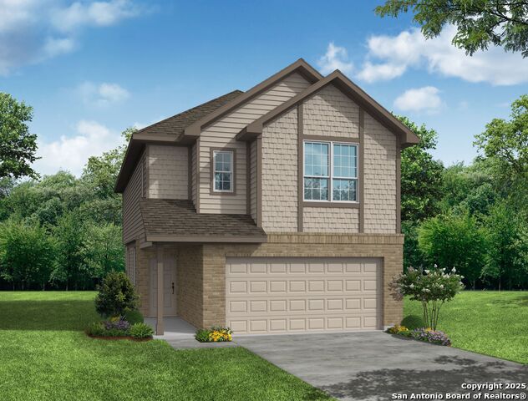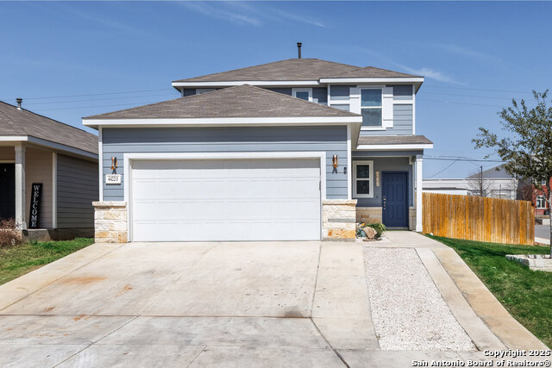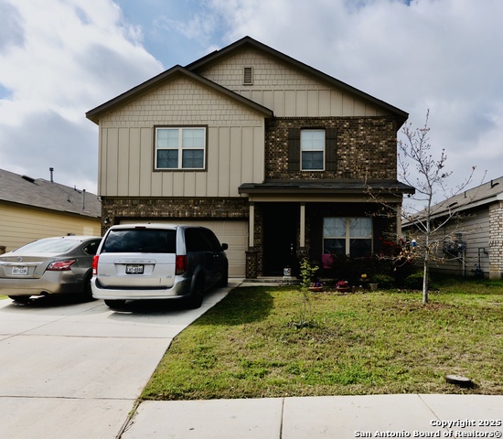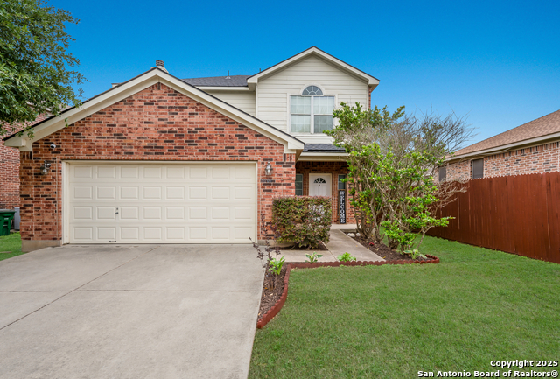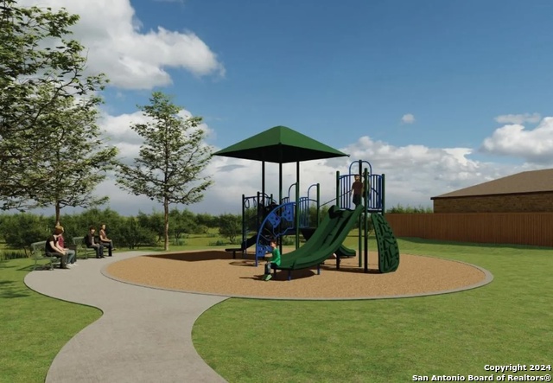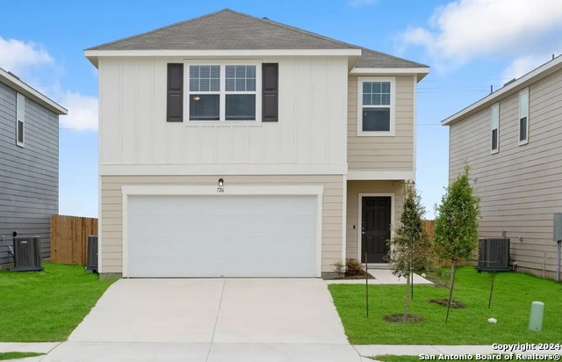840 Goodhart, San Antonio, TX 78222
Property Photos
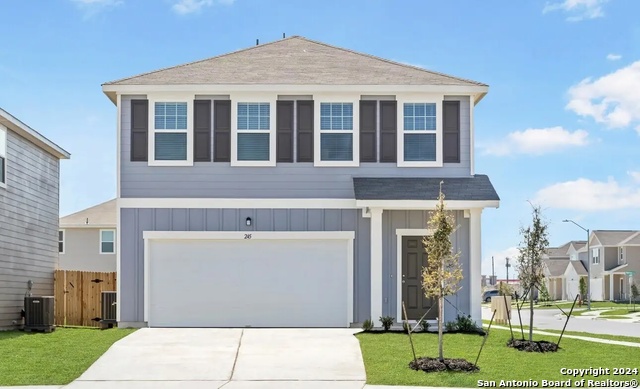
Would you like to sell your home before you purchase this one?
Priced at Only: $259,990
For more Information Call:
Address: 840 Goodhart, San Antonio, TX 78222
Property Location and Similar Properties
- MLS#: 1855288 ( Single Residential )
- Street Address: 840 Goodhart
- Viewed: 62
- Price: $259,990
- Price sqft: $142
- Waterfront: No
- Year Built: 2025
- Bldg sqft: 1826
- Bedrooms: 3
- Total Baths: 3
- Full Baths: 2
- 1/2 Baths: 1
- Garage / Parking Spaces: 2
- Days On Market: 97
- Additional Information
- County: BEXAR
- City: San Antonio
- Zipcode: 78222
- Subdivision: Roosevelt Heights
- District: Harlandale I.S.D
- Elementary School: Schulze
- Middle School: Kingsborough
- High School: Mccollum
- Provided by: CA & Company, REALTORS
- Contact: Cesar Amezcua
- (210) 442-7479

- DMCA Notice
-
DescriptionLocated in Roosevelt Heights close to Highway 410, this community offers easy access to San Antonio's attractions. Discover the elegance and comfort of the Voyager floor plan by Starlight Homes. This thoughtfully designed layout features 3 spacious bedrooms and 2.5 bathrooms, all on 1826 square feet. This 2 story home with an open concept living area seamlessly blends the kitchen, dining, and living spaces, creating an inviting atmosphere for entertaining and everyday living. The gourmet kitchen boasts stainless steel appliances, ample counter space made from granite. The master suite offers a private retreat with a luxurious en suite bathroom and a generous walk in closet. Additional highlights include a loft on the 2nd floor for more space as well as a 2 car garage, energy efficient features, and stylish finishes throughout. Experience the perfect blend of style and functionality.
Payment Calculator
- Principal & Interest -
- Property Tax $
- Home Insurance $
- HOA Fees $
- Monthly -
Features
Building and Construction
- Builder Name: Starlight Homes
- Construction: New
- Exterior Features: Cement Fiber
- Floor: Carpeting, Vinyl
- Foundation: Slab
- Kitchen Length: 17
- Roof: Composition
- Source Sqft: Bldr Plans
School Information
- Elementary School: Schulze
- High School: Mccollum
- Middle School: Kingsborough
- School District: Harlandale I.S.D
Garage and Parking
- Garage Parking: Two Car Garage, Attached
Eco-Communities
- Energy Efficiency: 13-15 SEER AX, Double Pane Windows
- Green Certifications: HERS Rated
- Green Features: Low Flow Commode, Low Flow Fixture
- Water/Sewer: Water System, Sewer System
Utilities
- Air Conditioning: One Central
- Fireplace: Not Applicable
- Heating Fuel: Electric
- Heating: Central
- Window Coverings: Some Remain
Amenities
- Neighborhood Amenities: Other - See Remarks
Finance and Tax Information
- Days On Market: 68
- Home Owners Association Fee: 550
- Home Owners Association Frequency: Annually
- Home Owners Association Mandatory: Mandatory
- Home Owners Association Name: ROOSEVELT HEIGHTS HOA
- Total Tax: 2.18
Rental Information
- Currently Being Leased: No
Other Features
- Block: 1.13
- Contract: Exclusive Right To Sell
- Instdir: From I 410 s Continue along 410 S and exit Roosevelt Ave, and continue on the turn around to the access road. Stay on the access road and turn right on Owenshire to enter the community of Roosevelt Heights.
- Interior Features: One Living Area, Liv/Din Combo, Island Kitchen, Breakfast Bar, Loft, Utility Room Inside, All Bedrooms Upstairs, High Ceilings, Open Floor Plan, Cable TV Available, High Speed Internet, Laundry Upper Level, Laundry Room, Walk in Closets
- Legal Desc Lot: 38
- Legal Description: Lot 38 Block 1.13 Roosevelt Heights
- Miscellaneous: Builder 10-Year Warranty
- Occupancy: Vacant
- Ph To Show: 830-293-4147
- Possession: Closing/Funding
- Style: Two Story
- Views: 62
Owner Information
- Owner Lrealreb: No
Similar Properties
Nearby Subdivisions
Agave
Blue Ridge Ranch
Blue Rock Springs
Covington Oaks
East Central Area
Foster Acres
Foster Meadows
Foster Meadows Ut 10
Green Acres
Jupe Manor
Jupe Subdivision
Jupe/manor Terrace
Lakeside
Manor Terrace
Mary Helen
N/a
Peach Grove
Pecan Valley
Pecan Valley Est
Red Hawk Landing
Republic Creek
Republic Oaks
Riposa Vita
Riposta Vita
Roosevelt Heights
Sa / Ec Isds Rural Metro
Salado Creek
Southern Hills
Spanish Trails
Spanish Trails Villas
Spanish Trails-unit 1 West
Starlight Homes
Sutton Farms
Thea Meadows



