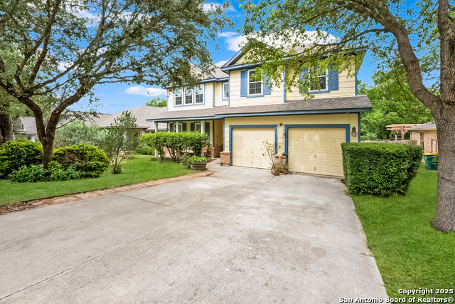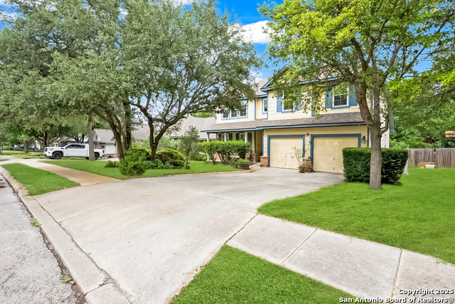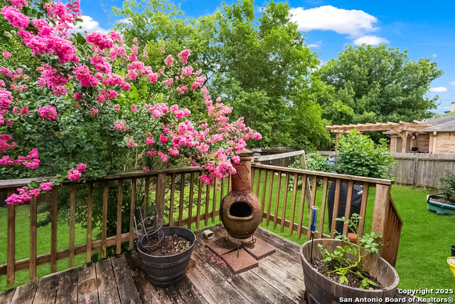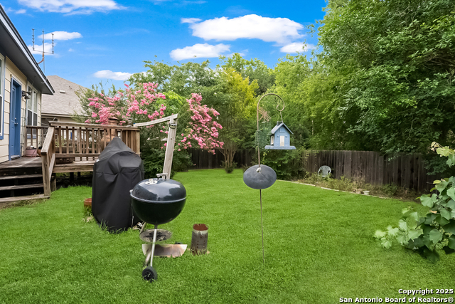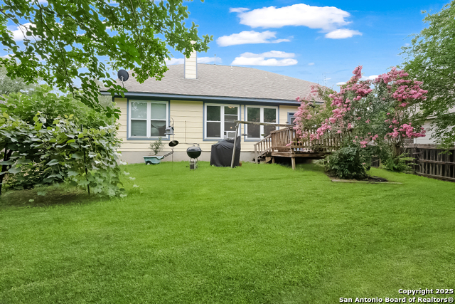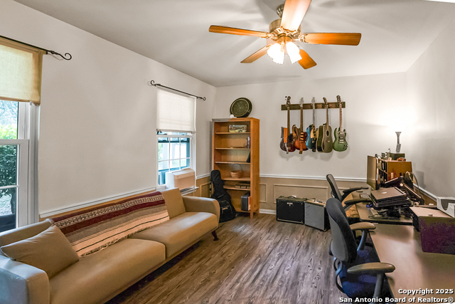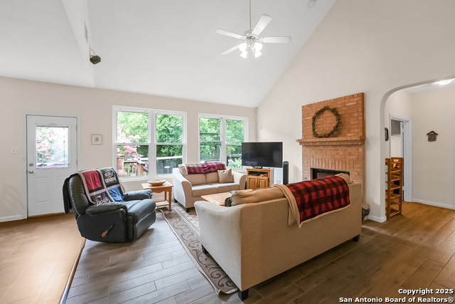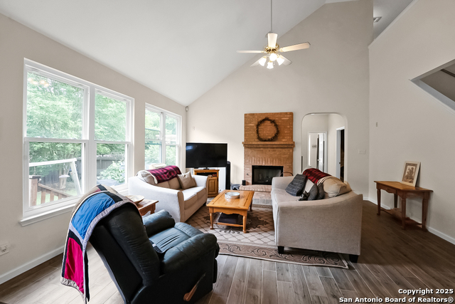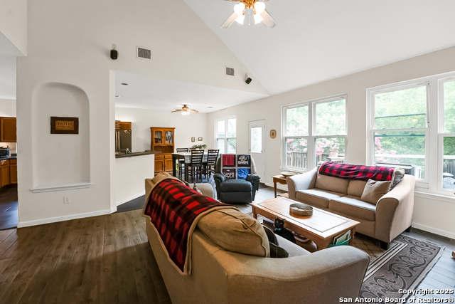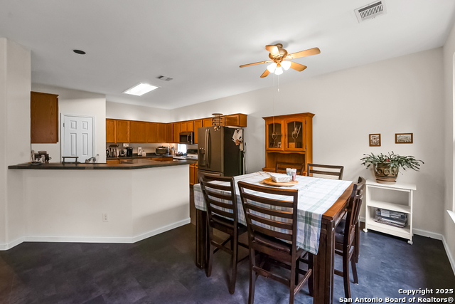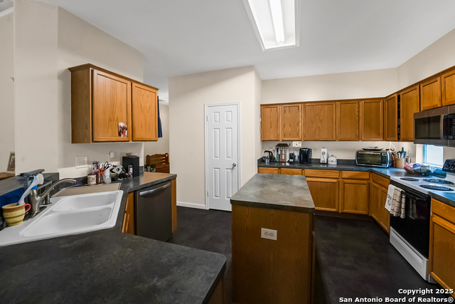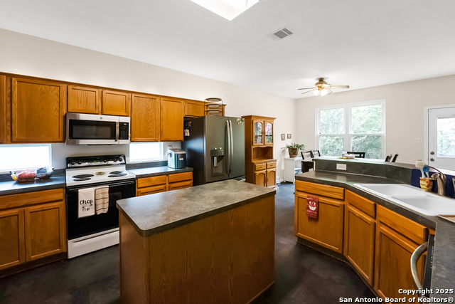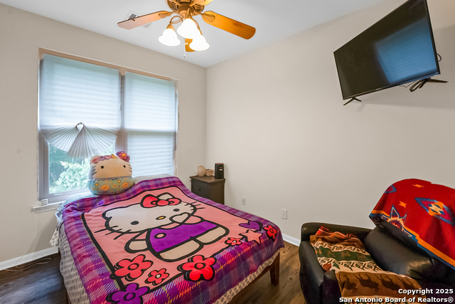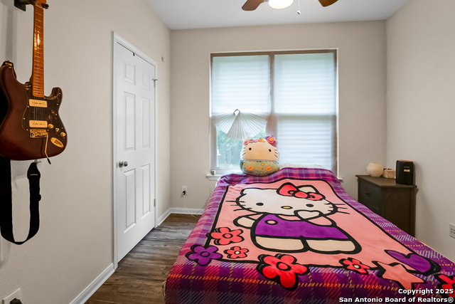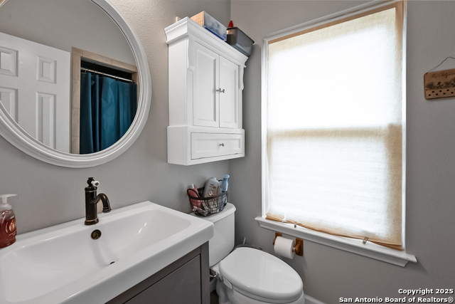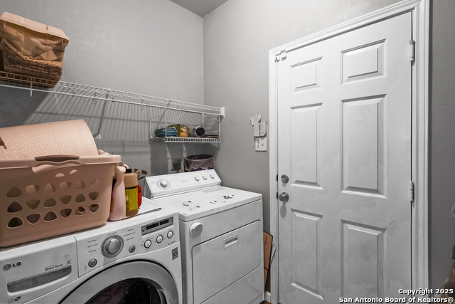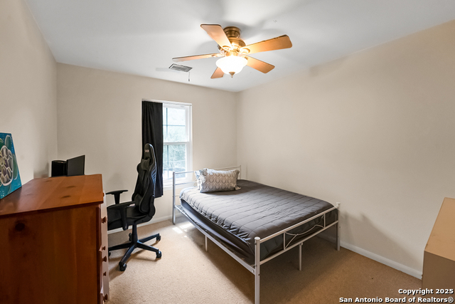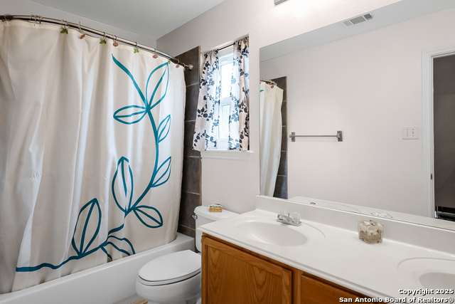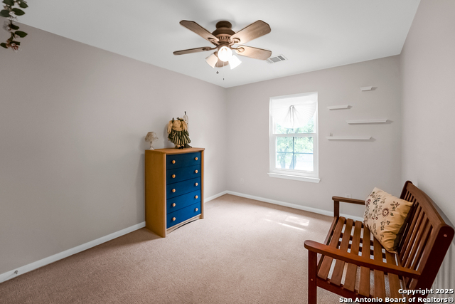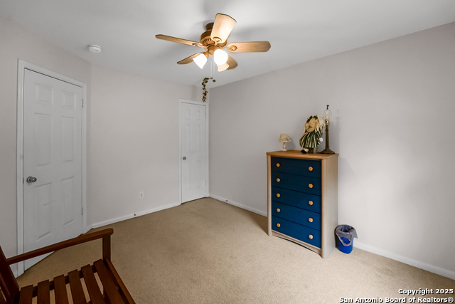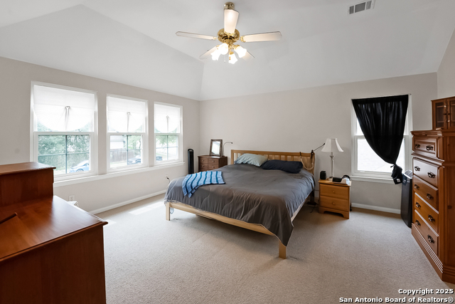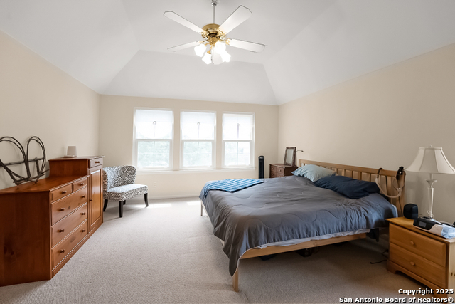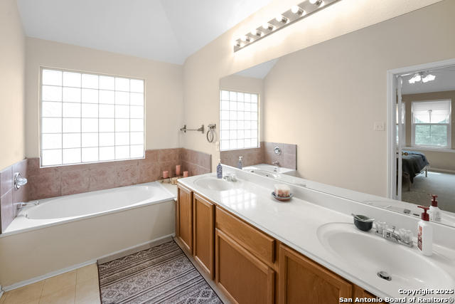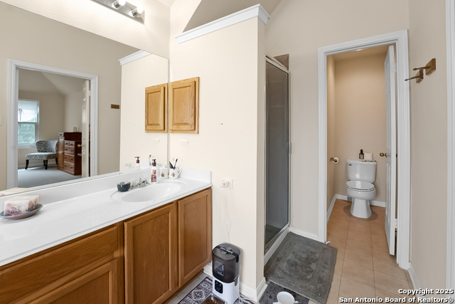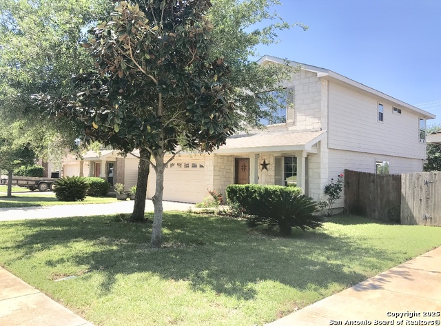8514 Branch Hollow, Universal City, TX 78148
Property Photos
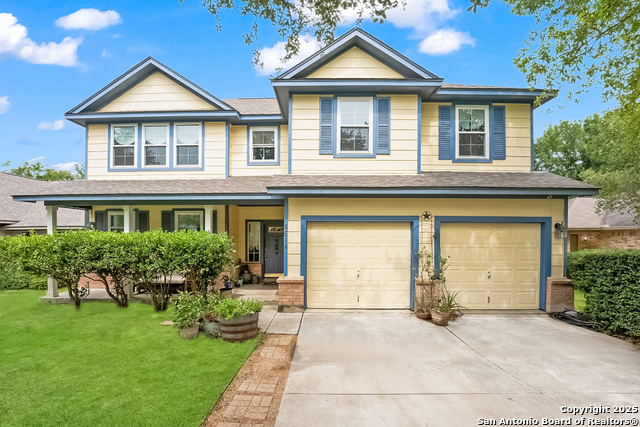
Would you like to sell your home before you purchase this one?
Priced at Only: $295,000
For more Information Call:
Address: 8514 Branch Hollow, Universal City, TX 78148
Property Location and Similar Properties
- MLS#: 1855116 ( Single Residential )
- Street Address: 8514 Branch Hollow
- Viewed: 33
- Price: $295,000
- Price sqft: $127
- Waterfront: No
- Year Built: 1999
- Bldg sqft: 2314
- Bedrooms: 4
- Total Baths: 3
- Full Baths: 3
- Garage / Parking Spaces: 2
- Days On Market: 98
- Additional Information
- County: BEXAR
- City: Universal City
- Zipcode: 78148
- Subdivision: Heritage Hills Jd
- District: Judson
- Elementary School: Olympia
- Middle School: Kitty Hawk
- High School: Veterans Memorial
- Provided by: Keller Williams City-View
- Contact: David Nosal
- (512) 413-2367

- DMCA Notice
-
DescriptionSpacious 4 bedroom 3 full bath home in quiet Heritage Hills neighborhood of Universal City. Level lot with mature trees backs to green belt. Large primary bedroom & two additional bedrooms upstairs. Additional bedroom and full bathroom (with walk in shower) downstairs. Large kitchen with tons of counter space and breakfast bar. Huge breakfast nook and dining room that flexes into an office. Large family room with vaulted ceilings and gas fireplace. Roof replaced in 2018. New water softener in 2024. Interior repainted this year. New water heater in 2023. Minutes from shopping at the Forum & Randolph AFB.
Payment Calculator
- Principal & Interest -
- Property Tax $
- Home Insurance $
- HOA Fees $
- Monthly -
Features
Building and Construction
- Apprx Age: 26
- Builder Name: UNKNOWN
- Construction: Pre-Owned
- Exterior Features: Brick, Wood, Cement Fiber
- Floor: Carpeting, Ceramic Tile, Wood, Vinyl
- Foundation: Slab
- Kitchen Length: 14
- Roof: Composition
- Source Sqft: Appsl Dist
Land Information
- Lot Description: On Greenbelt, Mature Trees (ext feat), Level
- Lot Improvements: Street Paved, Curbs, Sidewalks, Fire Hydrant w/in 500'
School Information
- Elementary School: Olympia
- High School: Veterans Memorial
- Middle School: Kitty Hawk
- School District: Judson
Garage and Parking
- Garage Parking: Two Car Garage, Attached
Eco-Communities
- Energy Efficiency: Ceiling Fans
- Water/Sewer: City
Utilities
- Air Conditioning: One Central
- Fireplace: One, Family Room, Gas
- Heating Fuel: Natural Gas
- Heating: Central
- Window Coverings: Some Remain
Amenities
- Neighborhood Amenities: None
Finance and Tax Information
- Days On Market: 37
- Home Faces: East
- Home Owners Association Fee: 132
- Home Owners Association Frequency: Annually
- Home Owners Association Mandatory: Mandatory
- Home Owners Association Name: HERITAGE HILLS HOMEOWNERS ASSOCIATION
- Total Tax: 6682.79
Rental Information
- Currently Being Leased: No
Other Features
- Accessibility: First Floor Bath, Full Bath/Bed on 1st Flr, Stall Shower
- Contract: Exclusive Right To Sell
- Instdir: From IH-35 Take Pat Pooker Exit East. Left on Coronado. Right on Forum. Left on Branch Hollow. House on right.
- Interior Features: One Living Area, Separate Dining Room, Eat-In Kitchen, Two Eating Areas, Breakfast Bar, Walk-In Pantry, Study/Library, Loft, Utility Room Inside
- Legal Desc Lot: 35
- Legal Description: Cb 5047D Blk 3 Lot 35 Heritage Hills Ut 1B
- Occupancy: Owner
- Ph To Show: 512-413-2367
- Possession: Closing/Funding
- Style: Two Story
- Views: 33
Owner Information
- Owner Lrealreb: No
Similar Properties
Nearby Subdivisions
Cibolo Bluffs
Cibolo Crossing
Cimarron
Cimarron Trail
Coronado Village
Forum Creek
Heritage Hills
Heritage Hills Jd
Kitty Hawk
Meadow Oaks
N/a
Northview
Old Rose Gardensc
Olympia
Olympia Estates
Olympia Oaks
Oro De Coronado
Park Olympia
Red Horse Manor
Red Horse Ridge
Rose Garden
Rosegarden Estates
Springwood
Summit At Olympia
Sunrise Canyon



