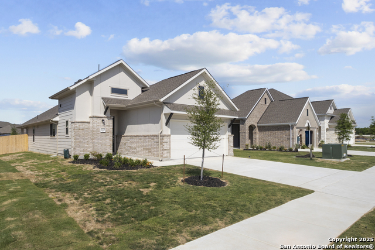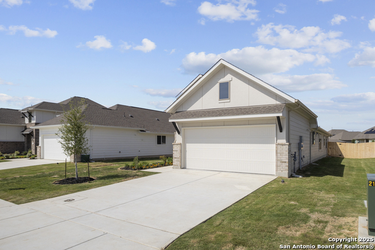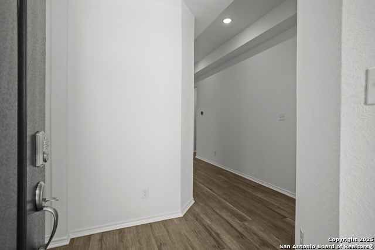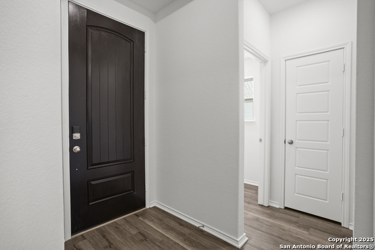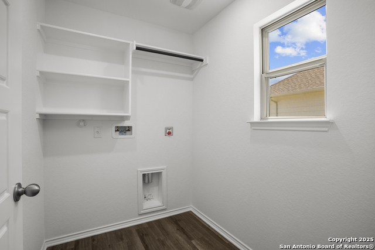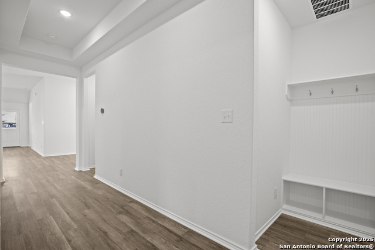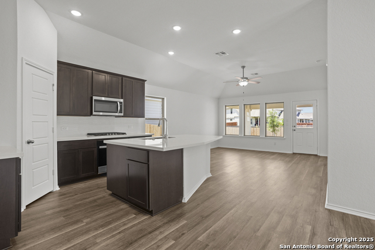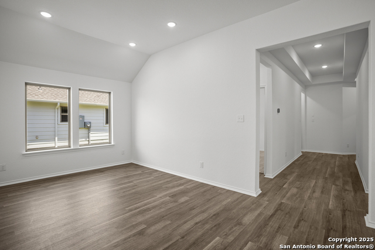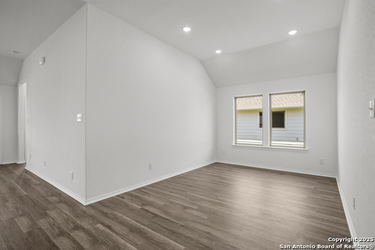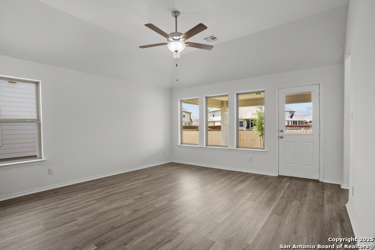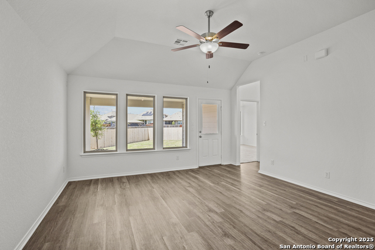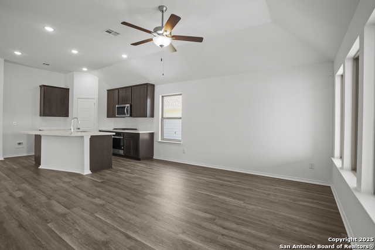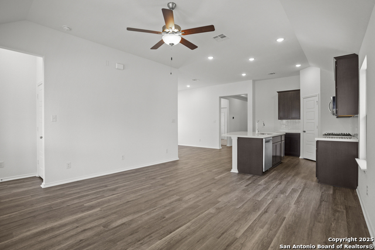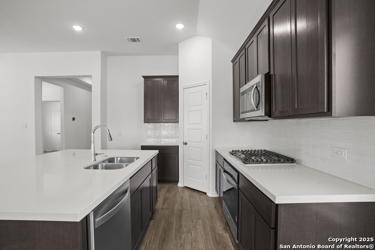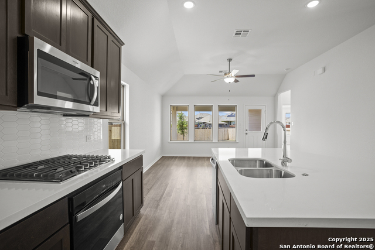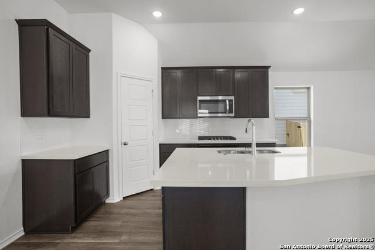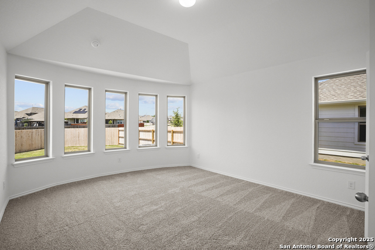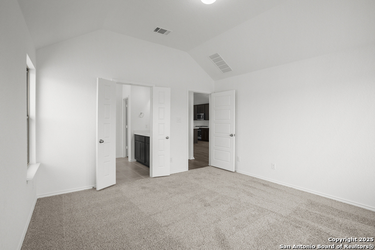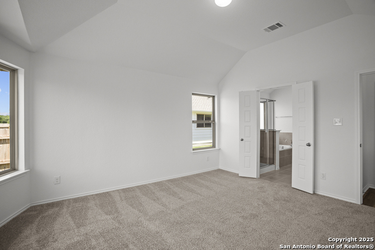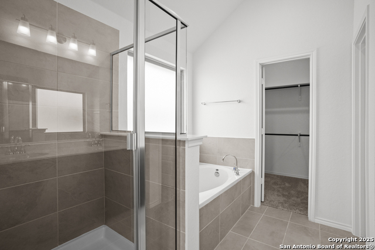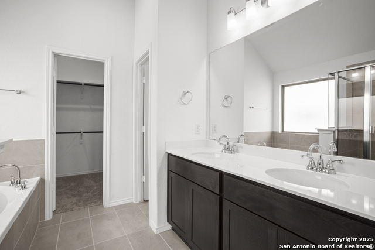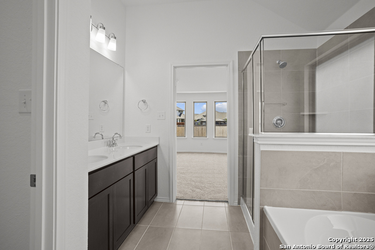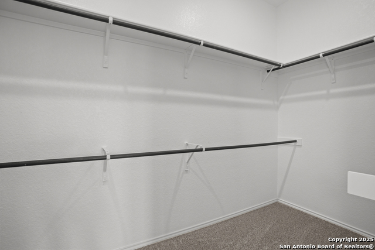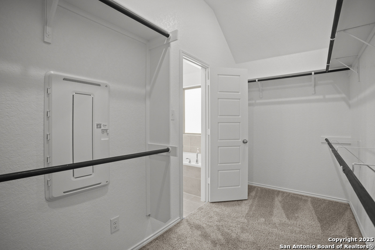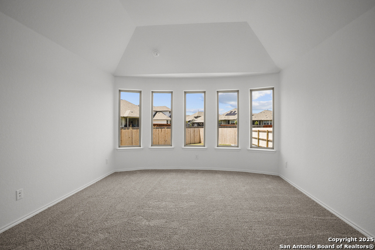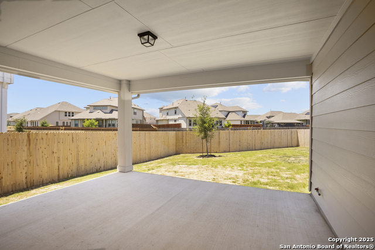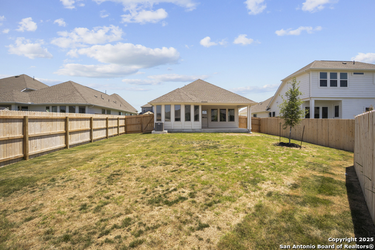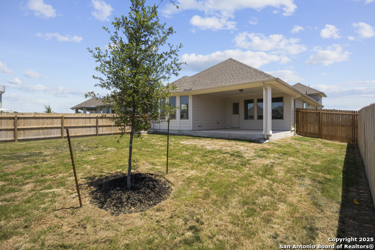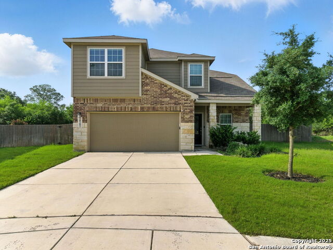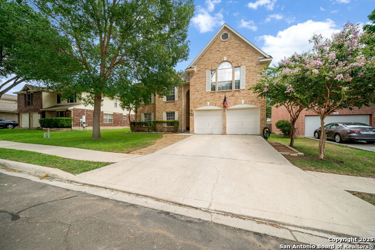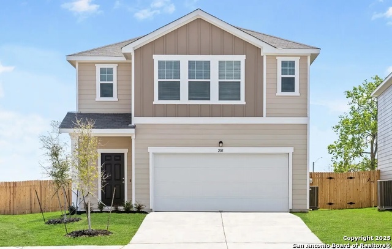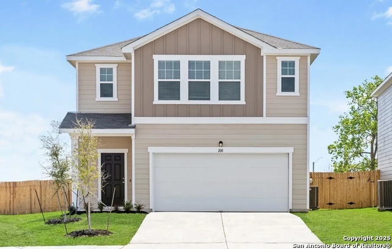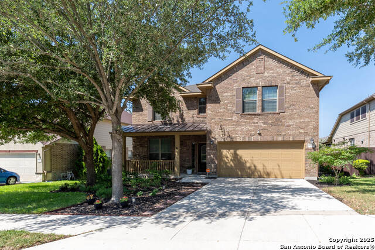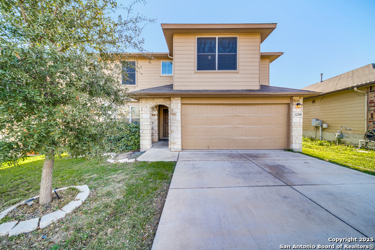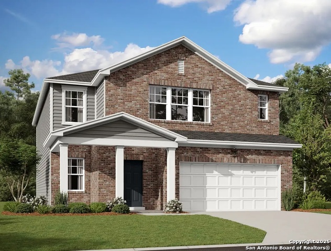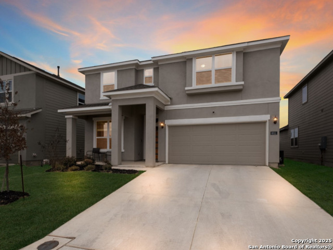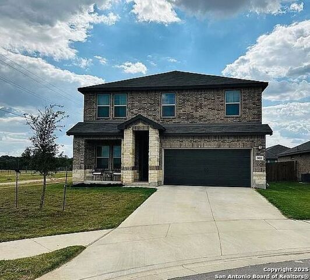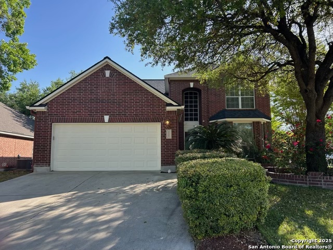10275 Bartenheim Dr, Schertz, TX 78154
Property Photos
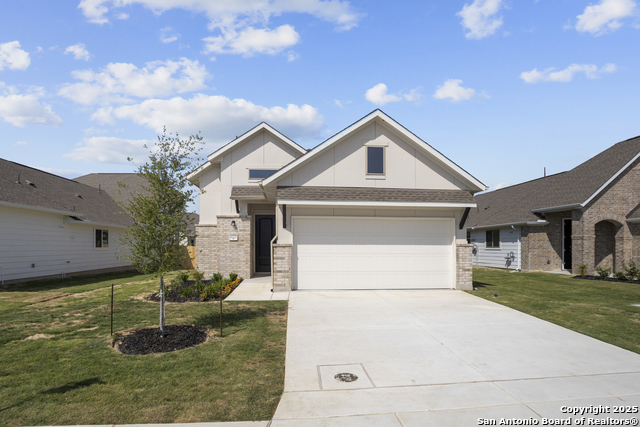
Would you like to sell your home before you purchase this one?
Priced at Only: $374,990
For more Information Call:
Address: 10275 Bartenheim Dr, Schertz, TX 78154
Property Location and Similar Properties
- MLS#: 1854857 ( Single Residential )
- Street Address: 10275 Bartenheim Dr
- Viewed: 12
- Price: $374,990
- Price sqft: $233
- Waterfront: No
- Year Built: 2025
- Bldg sqft: 1609
- Bedrooms: 3
- Total Baths: 5
- Full Baths: 3
- 1/2 Baths: 2
- Garage / Parking Spaces: 2
- Days On Market: 98
- Additional Information
- County: GUADALUPE
- City: Schertz
- Zipcode: 78154
- Subdivision: Rhine Valley
- District: Schertz Cibolo Universal City
- Elementary School: Rose Garden
- Middle School: Laura Ingalls Wilder
- High School: Clemens
- Provided by: eXp Realty
- Contact: Dayton Schrader
- (210) 757-9785

- DMCA Notice
-
DescriptionThis charming one story home features an open concept design that you'll absolutely love. As you enter, you'll be greeted by a foyer that flows into a long hallway with elegant tray ceilings, leading you into the heart of the home. The spacious great room, casual dining area, and kitchen serve as the perfect gathering space. The kitchen is a standout, featuring stunning quartz countertops, a beautiful tile backsplash, built in appliances, and ample counter space with a generously sized island. Enjoy meals in the casual dining room or step outside to the covered patio for al fresco dining. The private primary suite, located at the rear of the home, boasts a bowed window and is complete with a tub, separate shower, and double Marlana top sinks for added luxury. Come see this beautiful Muenster floor plan home today! Ready to Move In April !
Payment Calculator
- Principal & Interest -
- Property Tax $
- Home Insurance $
- HOA Fees $
- Monthly -
Features
Building and Construction
- Builder Name: Coventry Homes
- Construction: New
- Exterior Features: Brick
- Floor: Carpeting, Ceramic Tile, Vinyl
- Foundation: Slab
- Kitchen Length: 13
- Roof: Composition
- Source Sqft: Bldr Plans
Land Information
- Lot Description: Corner, Irregular
- Lot Dimensions: 53x125
- Lot Improvements: Street Paved, Curbs, Sidewalks, Streetlights, Asphalt, City Street
School Information
- Elementary School: Rose Garden
- High School: Clemens
- Middle School: Laura Ingalls Wilder
- School District: Schertz-Cibolo-Universal City ISD
Garage and Parking
- Garage Parking: Two Car Garage, Attached
Eco-Communities
- Energy Efficiency: Tankless Water Heater, 16+ SEER AC, Programmable Thermostat, 12"+ Attic Insulation, Double Pane Windows, Energy Star Appliances, Radiant Barrier
- Green Certifications: HERS 0-85
- Green Features: Drought Tolerant Plants, Low Flow Commode, Low Flow Fixture, Enhanced Air Filtration
- Water/Sewer: Water System
Utilities
- Air Conditioning: One Central
- Fireplace: Not Applicable
- Heating Fuel: Natural Gas
- Heating: Central
- Utility Supplier Elec: CPS
- Utility Supplier Gas: CPS
- Utility Supplier Grbge: City
- Utility Supplier Sewer: City
- Utility Supplier Water: City
- Window Coverings: None Remain
Amenities
- Neighborhood Amenities: Park/Playground, Jogging Trails
Finance and Tax Information
- Days On Market: 60
- Home Faces: North, East
- Home Owners Association Fee: 420
- Home Owners Association Frequency: Annually
- Home Owners Association Mandatory: Mandatory
- Home Owners Association Name: SPECTRUM ASSOCIATION MGT
- Total Tax: 2.37
Rental Information
- Currently Being Leased: No
Other Features
- Accessibility: First Floor Bath, Full Bath/Bed on 1st Flr, First Floor Bedroom
- Block: 25
- Contract: Exclusive Right To Sell
- Instdir: From Loop 1604 East turn left on Lower Seguin Rd. From Loop 1604 West turn right on Lower Seguin Rd On Lower Seguin Rd go 3.2 miles and go through the light at Hwy 1518 Continue straight 300 ft and left on Saverne Way Right on Mulhouse Dr .3 mile on r
- Interior Features: One Living Area, Eat-In Kitchen, Island Kitchen, Game Room, Utility Room Inside, Secondary Bedroom Down, High Ceilings, Open Floor Plan, Laundry Main Level, Laundry Room, Walk in Closets
- Legal Description: Lot 7, Block 25 Section 5
- Miscellaneous: Builder 10-Year Warranty, Under Construction, Cluster Mail Box, School Bus
- Occupancy: Vacant
- Ph To Show: 210-972-5095
- Possession: Closing/Funding
- Style: One Story
- Views: 12
Owner Information
- Owner Lrealreb: No
Similar Properties
Nearby Subdivisions
As1604hley Place
Ashley Place
Aviation Heights
Belmont Park
Berry Creek
Bindseil Farms
Carmel Ranch
Carolina Crossing
Carolina Crossing #6
Creekside Ridge
Deer Haven
Dove Meadows
Dove Meadows #3
Estates Of Kensington Ranch
Forest Ridge
Greenfield Village
Greenshire
Greenshire Oaks
Hallies Cove
Homestead
Horseshoe Oaks
Jonas Woods
Kensington Ranch Ii
Kramer Farm
Laura Heights
Laura Heights Estates
Lone Oak
Malpaz G
Mesa Oaks
Misty Woods
Northcliffe
Oak Trail Estates
Orchard Park
Park At Woodland Oaks
Parkland Village
Parklands
Reserve At Mesa Oaks The
Rhine Valley
Rio Vista
Saddlebrook
Saddlebrook Ranch
Savannah Bluff
Savannah Square
Schertz Forest
Sedona
Sonoma Verde/the Gardens
Sunrise Village Sub
The Crossvine
The Preserves At Wilson Estate
The Village/schertz
Val Verde
Willow Grove
Willow Grove Sub (sc)
Wilson's Preserve
Woodbridge
Woodland Oaks
Wynnbrook
Wynter Hill



