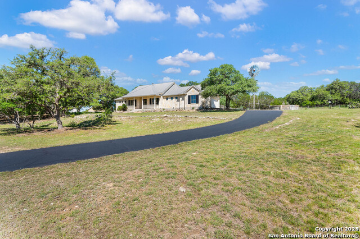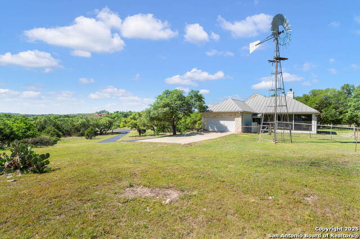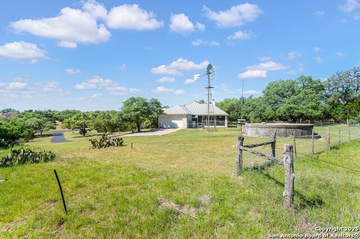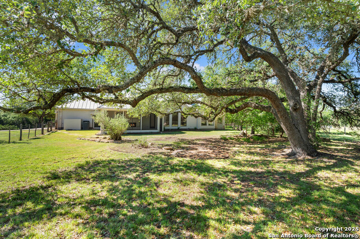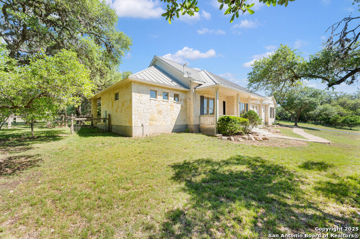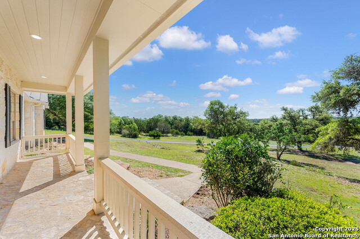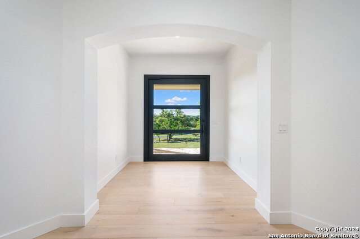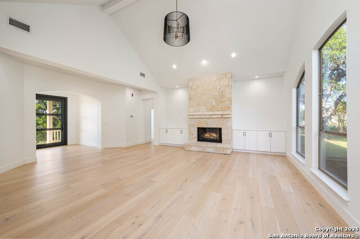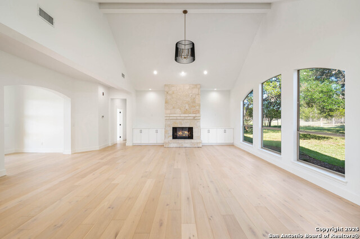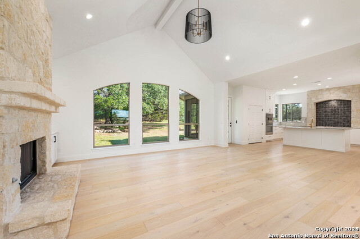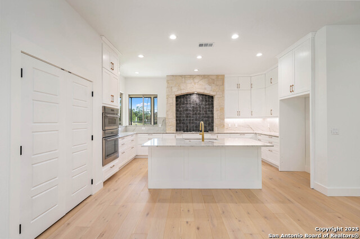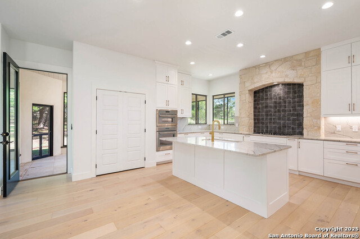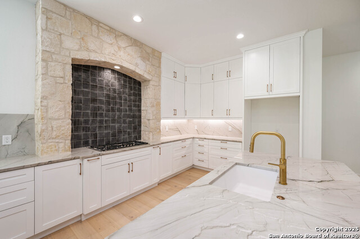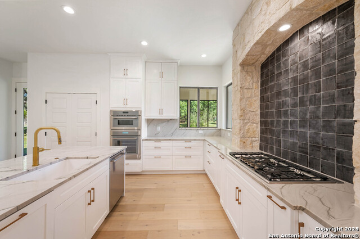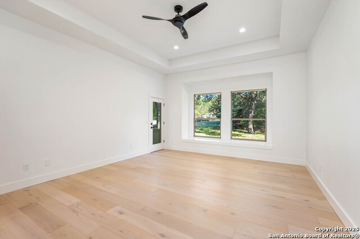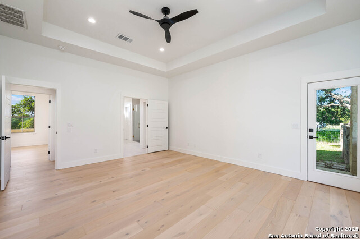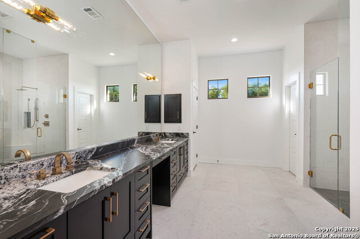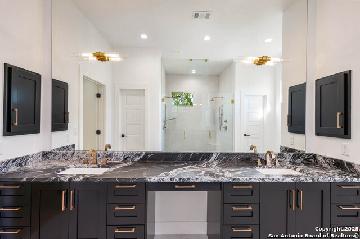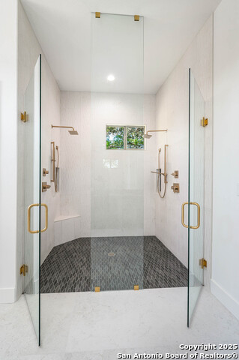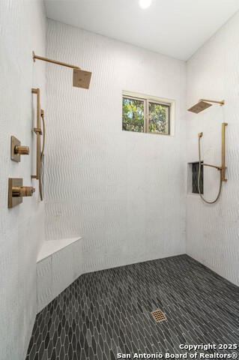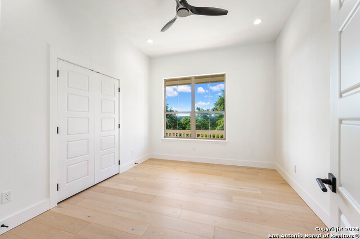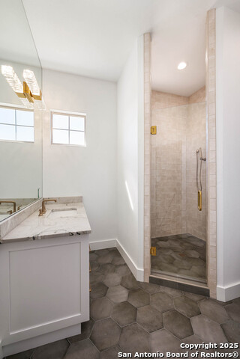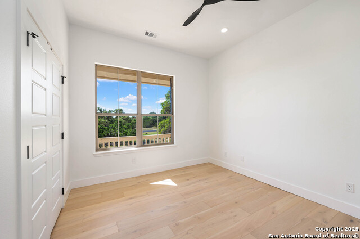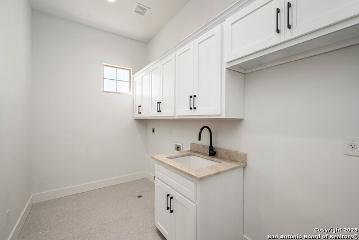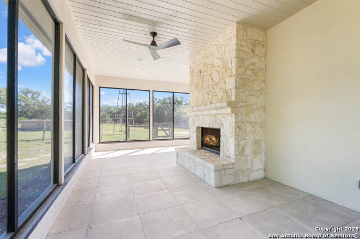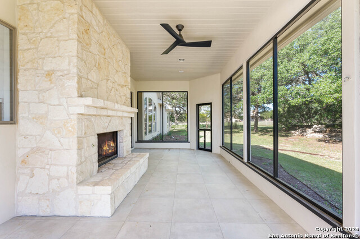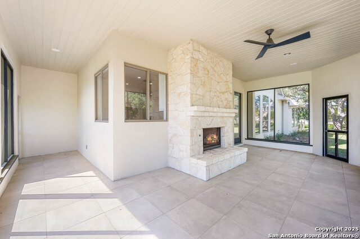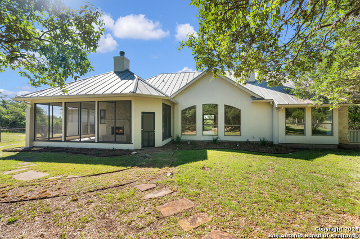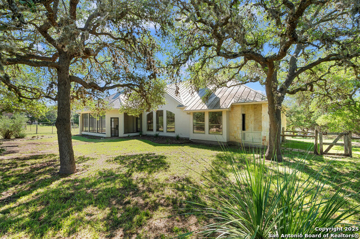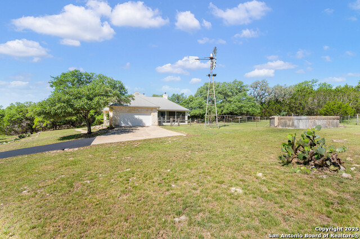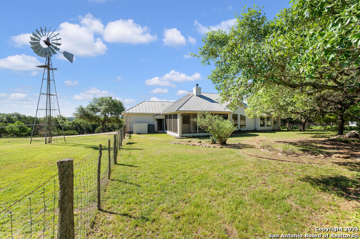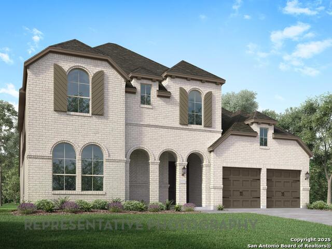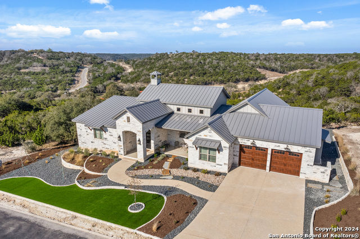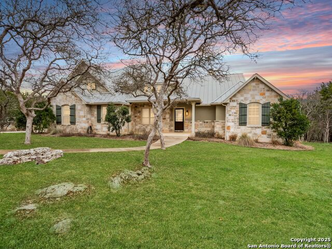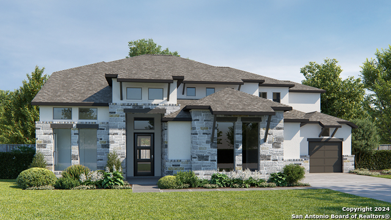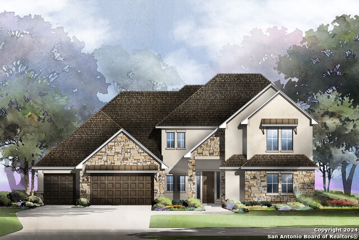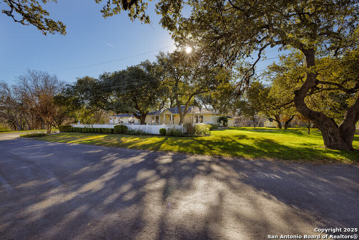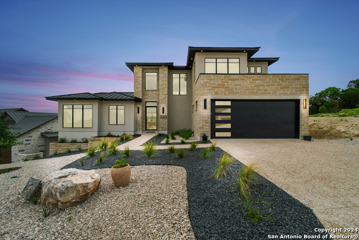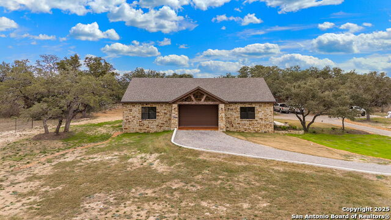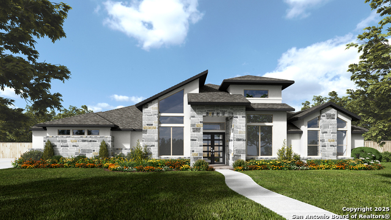202 Park Ridge, Boerne, TX 78006
Property Photos
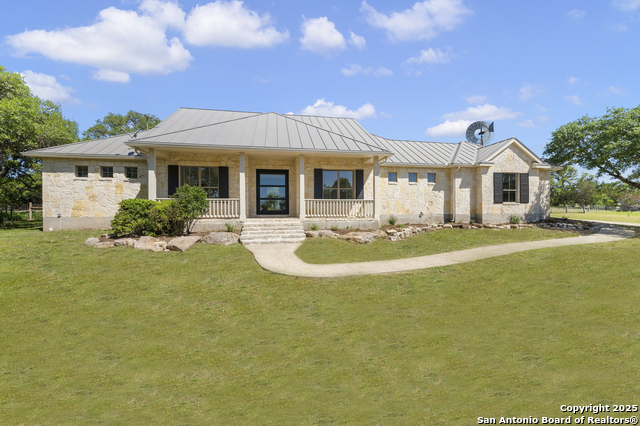
Would you like to sell your home before you purchase this one?
Priced at Only: $998,000
For more Information Call:
Address: 202 Park Ridge, Boerne, TX 78006
Property Location and Similar Properties
Reduced
- MLS#: 1854650 ( Single Residential )
- Street Address: 202 Park Ridge
- Viewed: 8
- Price: $998,000
- Price sqft: $416
- Waterfront: No
- Year Built: 1999
- Bldg sqft: 2400
- Bedrooms: 3
- Total Baths: 2
- Full Baths: 2
- Garage / Parking Spaces: 2
- Days On Market: 81
- Additional Information
- County: KENDALL
- City: Boerne
- Zipcode: 78006
- Subdivision: Cordillera Ranch
- District: Boerne
- Elementary School: Call District
- Middle School: Call District
- High School: Call District
- Provided by: San Antonio Portfolio KW RE
- Contact: Patricia Nelson
- (210) 387-3830

- DMCA Notice
-
DescriptionThis newly renovated single story home is situated on 5.14 sprawling acres in Cordillera Ranch. The meandering walkway showcases the beauty of the front curb appeal that has been enhanced with exterior shutters and landscaping. Every space of this transitional home has been tastefully finished with high ceilings, fine lines and contemporary touches. New appointments throughout include wide plank light hardwood flooring, lighting, decorative chandeliers, fixtures and hardware, plumbing, including plumbing for a water softener, and soft close custom cabinetry. The inviting foyer features an iron and glass pivot door and leads you into the great room, which is truly the heart of the home! The living area features a soaring vaulted ceiling with a designer chandelier and a floor to ceiling stone fireplace serving as the focal point. The fireplace is flanked by custom cabinetry and wall space, perfect for showcasing art or personal collections. Adjacent to the living space is the dining area, seamlessly connecting to the island kitchen, creating an open, flow through design that enhances both functionality and style. The gourmet kitchen is complete with quartzite counters, and an abundance of soft close cabinets and drawers, upscale stainless steel Thermador appliances, which include a 5 burner gas cooktop, built in oven, microwave and a dishwasher. Additional amenities include a breakfast bar, pantry and sliding windows that open to the screened in patio offering ease of serving when entertaining. The primary suite is ideal for relaxing and unwinding after a long day! Features include a stepped ceiling, window seat area overlooking the backyard and outside access to a private covered patio and enclosed side yard. The spa bath includes an expansive vanity with dual sinks,quartzite counters with attractive black and grey hues and an expansive walk in shower with dual seamless glass door entries and dual rainfall shower heads with a handheld extension. Completing the interior are two secondary bedrooms, one of which could also serve as a private study plus a utility room with a sink and space for a refrigerator. The serene backyard is ideal for year round al fresco enjoyment. The wraparound screened in patio features a floor to ceiling stone fireplace and flexible spaces for living, dining and playing your favorite games with family and friends. This comfortable space overlooks the park like grounds boasting a plethora of mature trees and canopies, an original ranch stone water trough and a decorative windmill. The sprawling lawns are perfect for leisure and play for all! This property has been tastefully redone and is located within close proximity to the main entrance and clubs area. Come experience peaceful Hill Country living at its finest!
Payment Calculator
- Principal & Interest -
- Property Tax $
- Home Insurance $
- HOA Fees $
- Monthly -
Features
Building and Construction
- Apprx Age: 26
- Builder Name: Unknown
- Construction: Pre-Owned
- Exterior Features: 4 Sides Masonry, Stone/Rock
- Floor: Wood
- Foundation: Slab
- Kitchen Length: 17
- Roof: Metal
- Source Sqft: Appsl Dist
Land Information
- Lot Description: Corner, County VIew, Horses Allowed, 5 - 14 Acres, Mature Trees (ext feat), Level
- Lot Improvements: Street Paved, Asphalt
School Information
- Elementary School: Call District
- High School: Call District
- Middle School: Call District
- School District: Boerne
Garage and Parking
- Garage Parking: Two Car Garage, Attached, Side Entry
Eco-Communities
- Energy Efficiency: Double Pane Windows, Ceiling Fans
- Water/Sewer: Private Well, Septic
Utilities
- Air Conditioning: One Central
- Fireplace: Two, Family Room, Wood Burning, Stone/Rock/Brick, Other
- Heating Fuel: Electric
- Heating: Central, 1 Unit
- Recent Rehab: Yes
- Utility Supplier Elec: Pedernales
- Utility Supplier Gas: Propane
- Utility Supplier Grbge: Waste Conn.
- Utility Supplier Sewer: Septic
- Utility Supplier Water: Well
- Window Coverings: None Remain
Amenities
- Neighborhood Amenities: Controlled Access, Waterfront Access, Park/Playground, Jogging Trails, Sports Court, Bike Trails, BBQ/Grill, Lake/River Park, Guarded Access
Finance and Tax Information
- Days On Market: 80
- Home Owners Association Fee: 2700
- Home Owners Association Frequency: Annually
- Home Owners Association Mandatory: Mandatory
- Home Owners Association Name: CORDILLERA RANCH PROPERTY OWNER'S ASSOCIATION
- Total Tax: 12755.91
Rental Information
- Currently Being Leased: No
Other Features
- Contract: Exclusive Right To Sell
- Instdir: Hwy 46 - Cordillera Trace - Park Ridge
- Interior Features: One Living Area, Liv/Din Combo, Eat-In Kitchen, Island Kitchen, Breakfast Bar, Utility Room Inside, 1st Floor Lvl/No Steps, High Ceilings, Open Floor Plan, All Bedrooms Downstairs
- Legal Description: Cordillera Ranch Unit 2 Blk B Lot 1, 5.14 Acres
- Miscellaneous: No City Tax, Cluster Mail Box, School Bus
- Occupancy: Vacant
- Ph To Show: (210) 222-2227
- Possession: Closing/Funding, Negotiable
- Style: One Story
Owner Information
- Owner Lrealreb: No
Similar Properties
Nearby Subdivisions
(cobcentral) City Of Boerne Ce
(smdy Area) Someday Area
Acres North
Anaqua Springs Ranch
Balcones Creek
Bent Tree
Bentwood
Beversdorff
Bisdn
Bluegrass
Boerne
Boerne Heights
Brentwood
Caliza Reserve
Champion Heights
Champion Heights - Kendall Cou
Chaparral Creek
Cheevers
Cibolo Crossing
City
Cordillera Ranch
Corley Farms
Cottages On Oak Park
Country Bend
Creekside
Creekside Place
Cypress Bend On The Guadalupe
Deep Hollow
Diamond Ridge
Dietert
Dresden Wood
Dresden Wood 1
Durango Reserve
Eastland Terr/boerne
English Oaks
Esperanza
Esperanza - Kendall County
Esser Addition
Estancia
Evergreen Courts
Fox Falls
Friendly Hills
George's Ranch
Greco Bend
Harnisch Baer
Hidden Oaks
High Point Ranch Subdivision
Highland Park
Indian Acres
Indian Hills
Indian Springs
Irons & Gates Addition
Irons & Grahams Addition
K-bar-m Ranch
Kendall Creek Estates
Kendall Oaks
Kendall Woods
Kendall Woods Estate
Kendall Woods Estates
Kernaghan Addition
Lake Country
Lakeside Acres
Limestone Ranch
Menger Springs
Miralomas Garden Homes Unit 1
Miralomas The Reserve
Moosehead Manor
Mountain Laurel Heights
N/a
Na
None
Not In Defined Subdivision
Oak Park
Oak Park Addition
Oak Retreat
Out/kendall
Out/kendall Co.
Pecan Spring Ranch
Pecan Springs
Platten Creek
Pleasant Valley
Randy Addition
Ranger Creek
Regency At Esperanza
Regency At Esperanza - Flamenc
Regency At Esperanza - Sardana
Regency At Esperanza - Zambra
Regency At Esperanza Sardana
Regent Park
Ridge At Tapatio
River Mountain Ranch
River View
Rolling Acres
Rosewood Gardens
Sabinas Creek Ranch
Sabinas Creek Ranch Phase 1
Sabinas Creek Ranch Phase 2
Saddlehorn
Sage Oaks
Scenic Crest
Schertz Addition
Serenity Oaks Estates
Shadow Valley Ranch
Silver Hills
Sonderland
Southern Oaks
Springs Of Cordillera Ranch
Sundance Ranch
Sunrise
Tapatio Springs
The Crossing
The Ranches At Creekside
The Reserve At Saddlehorn
The Springs At Cordillera Ranc
The Villas At Hampton Place
The Woods Of Boerne Subdivisio
The Woods Of Frederick Creek
Trails Of Herff Ranch
Trailwood
Village Oaks
Waterstone
Waterstone On The Guadalupe
Windwood Es
Woods Of Boerne
Woods Of Frederick Creek
Woodside Village



