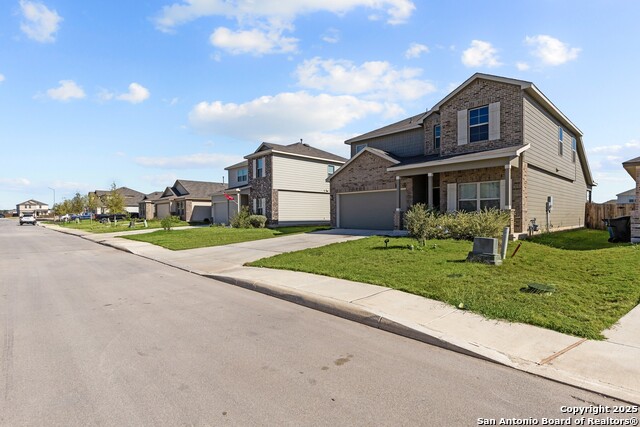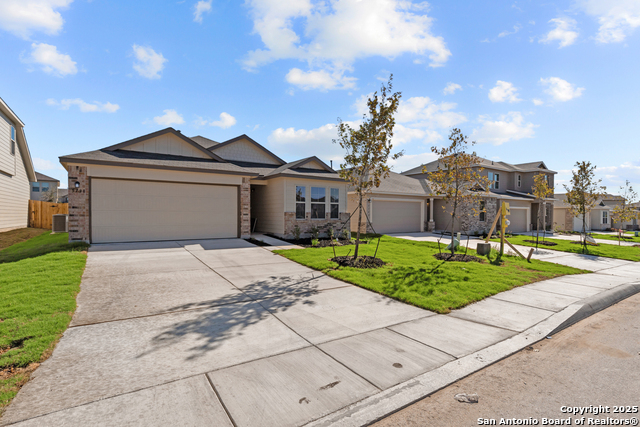153 Cheyenne Drive, Floresville, TX 78114
Property Photos

Would you like to sell your home before you purchase this one?
Priced at Only: $419,990
For more Information Call:
Address: 153 Cheyenne Drive, Floresville, TX 78114
Property Location and Similar Properties
- MLS#: 1854239 ( Single Residential )
- Street Address: 153 Cheyenne Drive
- Viewed: 37
- Price: $419,990
- Price sqft: $192
- Waterfront: No
- Year Built: 2025
- Bldg sqft: 2188
- Bedrooms: 4
- Total Baths: 2
- Full Baths: 2
- Garage / Parking Spaces: 3
- Days On Market: 100
- Additional Information
- County: WILSON
- City: Floresville
- Zipcode: 78114
- Subdivision: Chaparral Ranch
- District: Floresville Isd
- Elementary School: Floresville
- Middle School: Floresville
- High School: Floresville
- Provided by: Escape Realty
- Contact: Jaclyn Calhoun
- (210) 421-9291

- DMCA Notice
-
Description***ESTIMATED COMPLETION DATE AUGUST/SEPTEMBER 2025***Discover the spacious charm of 153 Cheyenne Drive in the peaceful Chaparral Ranch community of Floresville, TX. This single story new construction home offers 2,188 square feet of thoughtfully designed living space, complete with 4 bedrooms, 2 full bathrooms, a home office, and a 3 car garage perfect for extra storage or multiple vehicles. Step inside to find a seamless layout featuring an open concept kitchen, dining room, and expansive family room that's ideal for hosting friends and family. The private owner's suite is tucked away at the rear of the home and features a water closet, a walk in closet, and a well appointed en suite bath for maximum comfort. With additional bedrooms located on the opposite end of the home and a dedicated home office, this layout offers a perfect balance of privacy and functionality. The extended covered patio expands your living space outdoors, making it easy to enjoy the Texas sunshine.
Payment Calculator
- Principal & Interest -
- Property Tax $
- Home Insurance $
- HOA Fees $
- Monthly -
Features
Building and Construction
- Builder Name: M/I Homes
- Construction: New
- Exterior Features: Brick, Siding
- Floor: Ceramic Tile
- Foundation: Slab
- Kitchen Length: 11
- Roof: Composition
- Source Sqft: Bldr Plans
School Information
- Elementary School: Floresville
- High School: Floresville
- Middle School: Floresville
- School District: Floresville Isd
Garage and Parking
- Garage Parking: Three Car Garage
Eco-Communities
- Water/Sewer: Septic, City
Utilities
- Air Conditioning: One Central
- Fireplace: Not Applicable
- Heating Fuel: Electric
- Heating: Central
- Window Coverings: None Remain
Amenities
- Neighborhood Amenities: None
Finance and Tax Information
- Days On Market: 99
- Home Owners Association Fee: 450
- Home Owners Association Frequency: Annually
- Home Owners Association Mandatory: Mandatory
- Home Owners Association Name: ALAMO MANAGEMENT GROUP
- Total Tax: 1.63
Rental Information
- Currently Being Leased: No
Other Features
- Block: 21
- Contract: Exclusive Right To Sell
- Instdir: From Downtown San Antonio: Take Interstate 37 S/US-281 S / Take exit 132 for US 181 S towards Floresville / Continue on 181 S for 19 miles/ turn left onto B Street/ Take B street for about 2 miles and community entrance will be on the right.
- Interior Features: One Living Area, Separate Dining Room, Eat-In Kitchen, Island Kitchen, Walk-In Pantry, Study/Library, 1st Floor Lvl/No Steps, High Ceilings, Open Floor Plan, Laundry Room, Walk in Closets, Attic - Access only, Attic - Pull Down Stairs
- Legal Desc Lot: 05
- Legal Description: block 21 lot 05
- Occupancy: Vacant
- Ph To Show: 210-333-2244
- Possession: Closing/Funding
- Style: One Story
- Views: 37
Owner Information
- Owner Lrealreb: No
Nearby Subdivisions
A0001 S&j Arocha Sur
Abrego
Abrego Lake
Arched Oaks
Arched Oaks Subdivision
Archer Oaks
Arrowhead
Arrowhead Sub
Bentwood
Bentwood Sub
Champions At River Bend
Chaparral Ranch
Clover Ridge
Eagle Creek Estates
Eagle Creek Ranch
Eagle Creek Ranch Rv8's
Floresville Old Town
Floresville Sections
Flsv Rural
Hidden Ranch
J De La Garza Sur
J H Mills Sur
L Menchaca Sur
Lodi Grove
M A Rodriguez Sur
M Barrera Sur
N/a
Na
North Crest
Northcrest Hills
Not In Defined Subdivision
Oak Fields Estates
Oak Manor Estates
Out
Pickett
Pradera Ridge
Private
Railroad Addn
River Bend
Riverbend
Rural
Seven Oaks
Shady Oaks
Shannon Ridge
South Breeze Estates
Talley Addition
The Links At River Bend
Thornton Ranch
Townsend Farms
Unk
Villas Las Flores
Westhaven
Wild Flower

























