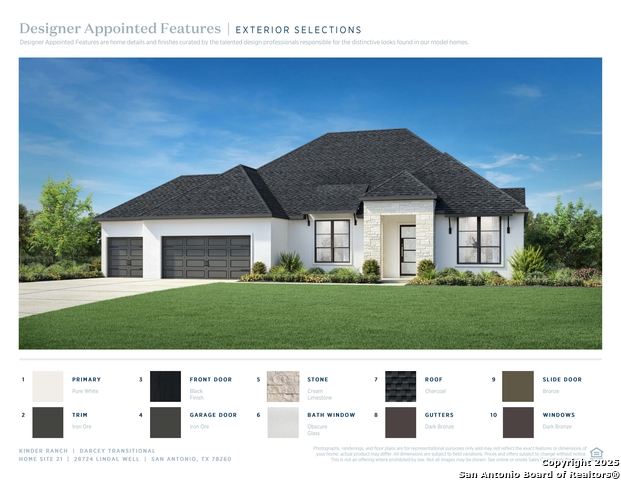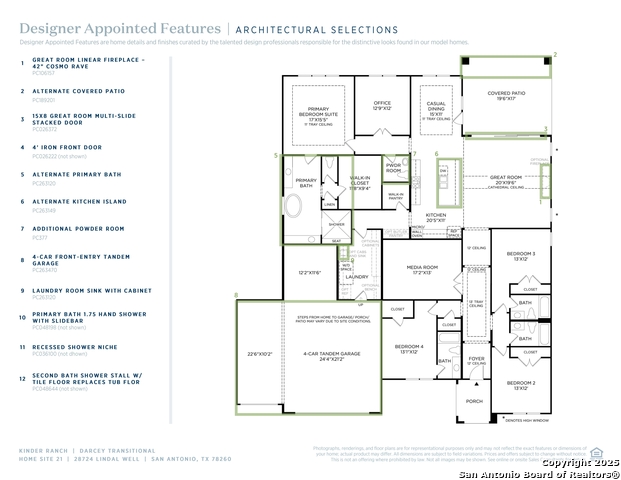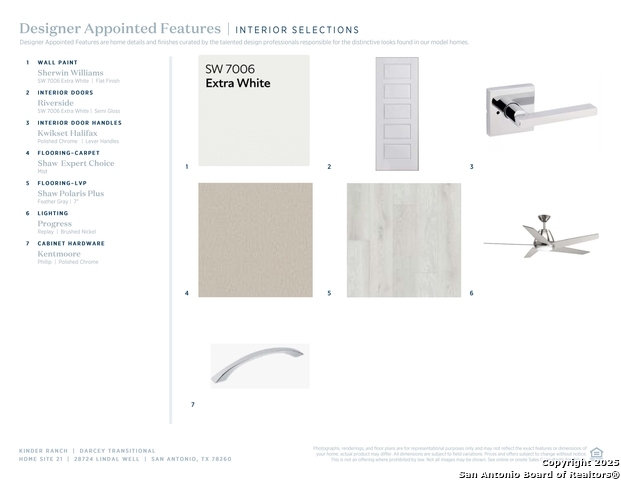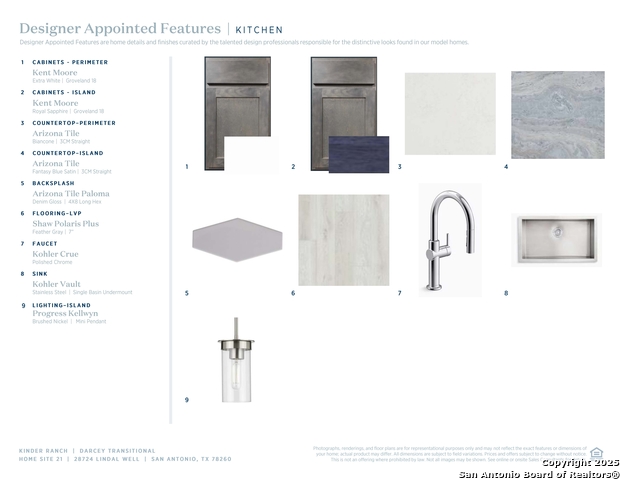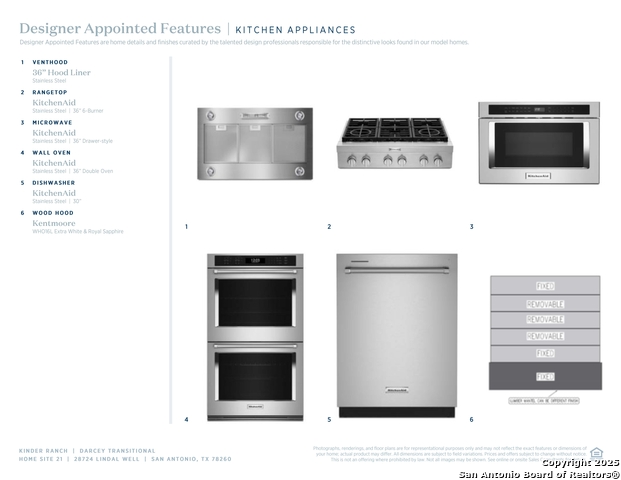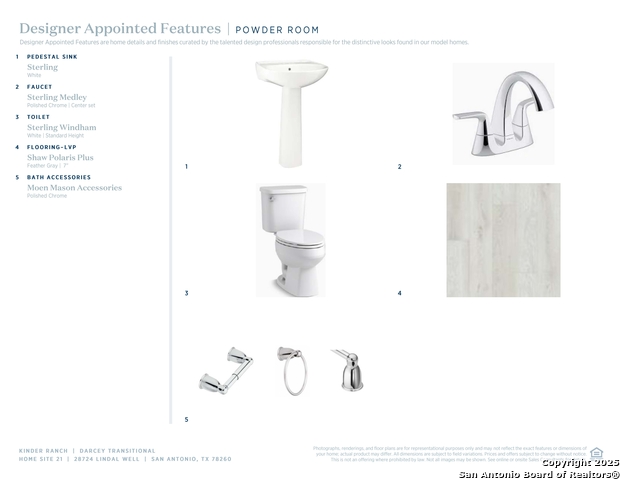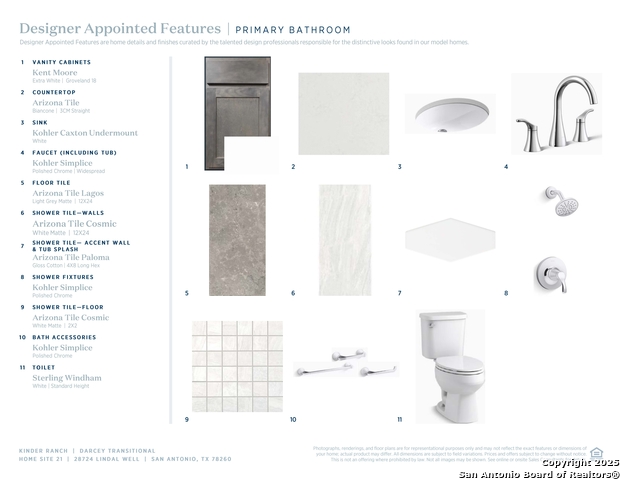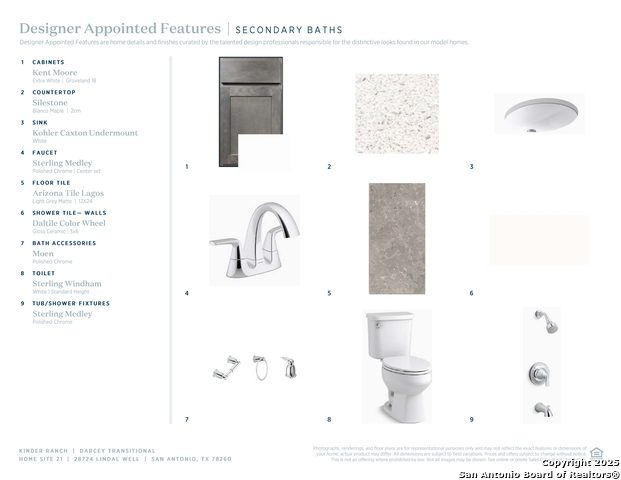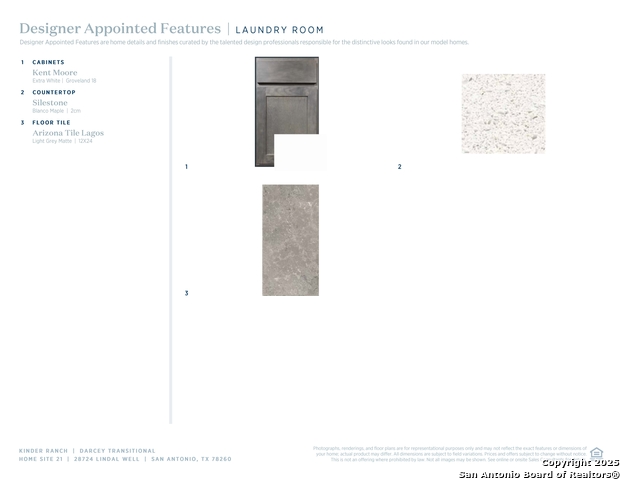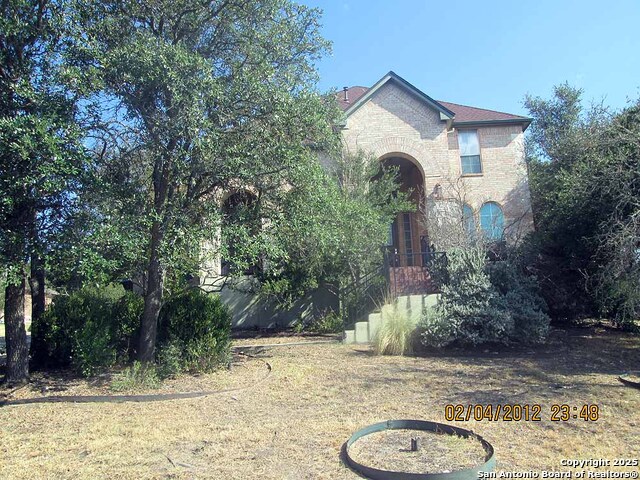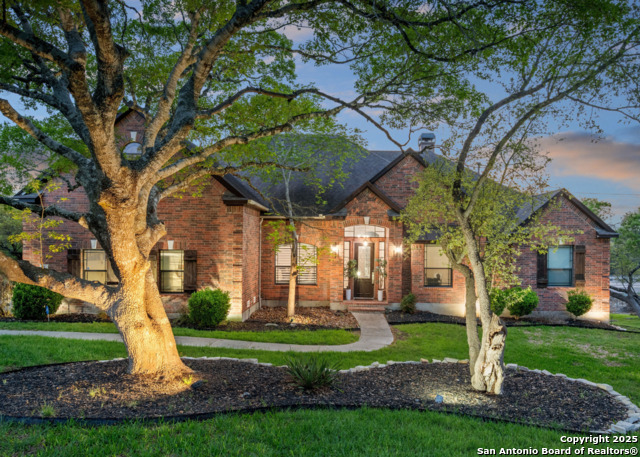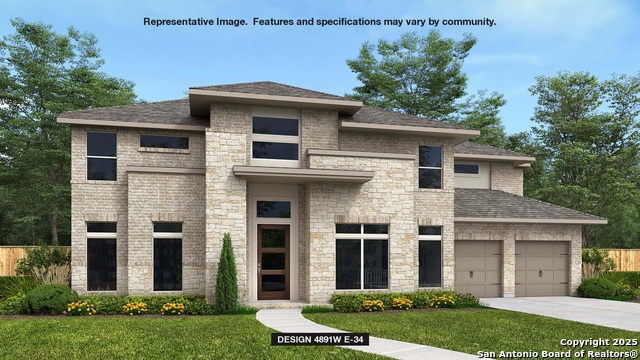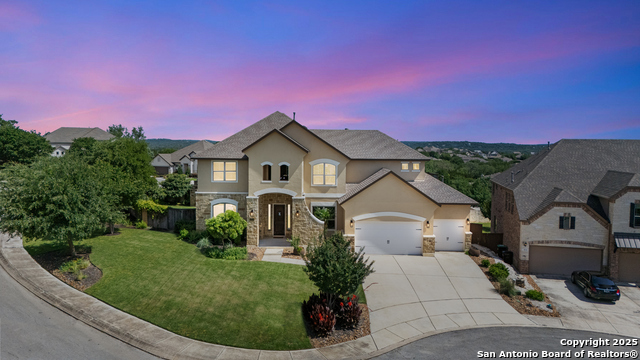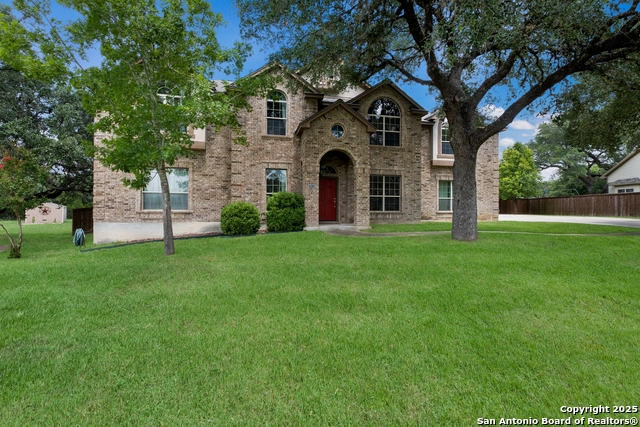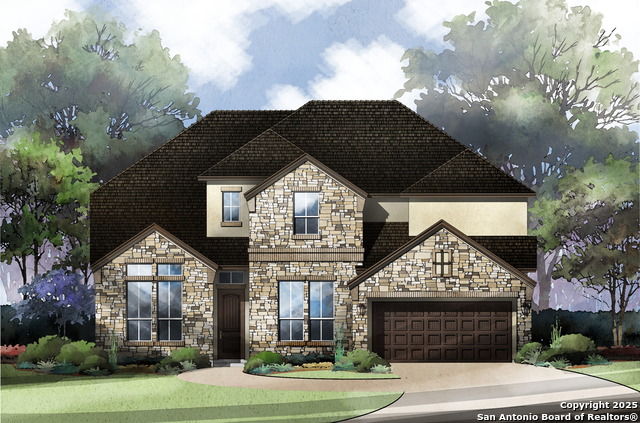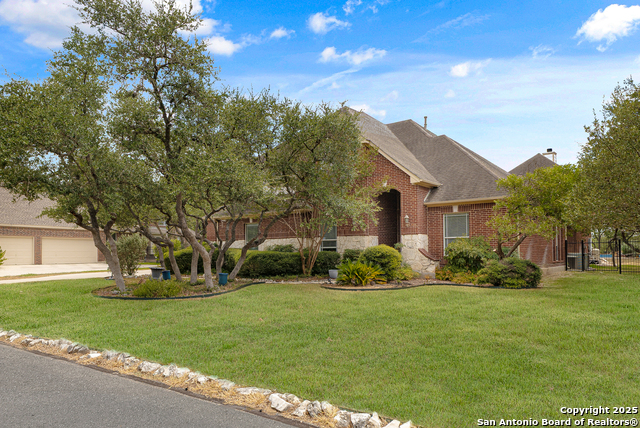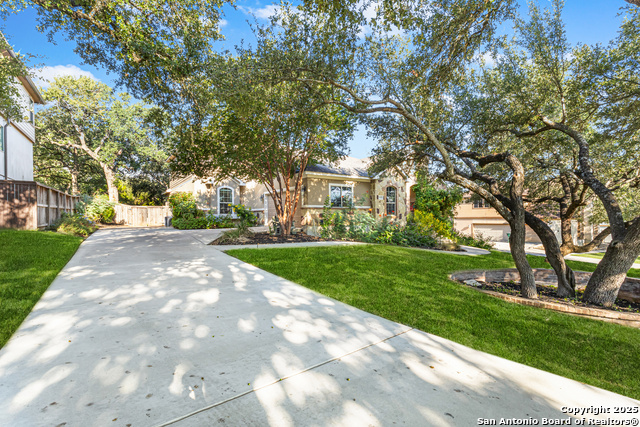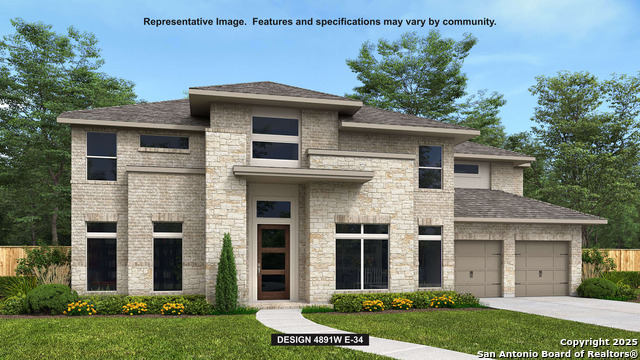28724 Lindal, San Antonio, TX 78260
Property Photos
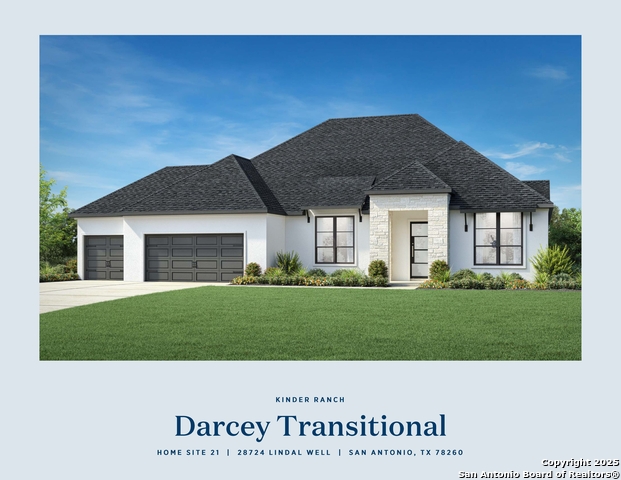
Would you like to sell your home before you purchase this one?
Priced at Only: $829,000
For more Information Call:
Address: 28724 Lindal, San Antonio, TX 78260
Property Location and Similar Properties
- MLS#: 1853654 ( Single Residential )
- Street Address: 28724 Lindal
- Viewed: 253
- Price: $829,000
- Price sqft: $249
- Waterfront: No
- Year Built: 2025
- Bldg sqft: 3330
- Bedrooms: 4
- Total Baths: 5
- Full Baths: 4
- 1/2 Baths: 1
- Garage / Parking Spaces: 1
- Days On Market: 286
- Additional Information
- County: BEXAR
- City: San Antonio
- Zipcode: 78260
- Subdivision: Toll Brothers At Kinder Ranch
- District: Comal
- Elementary School: Kinder Ranch
- Middle School: Pieper Ranch
- High School: Pieper
- Provided by: HomesUSA.com
- Contact: Ben Caballero
- (469) 916-5493

- DMCA Notice
-
DescriptionMLS# 1853654 Built by Toll Brothers, Inc. Ready Now! ~ Complete with top tier design features in a desirable location, this is the home you've always dreamt of. Greet your guests in a welcoming foyer with a tray ceiling and an upgraded front door. The oversized kitchen island is the perfect centerpiece for entertaining. The appealing primary bedroom suite boasts a lavish bath and ample closet space. A private office with a floor plug and French doors is perfect for working from home. Additional features in this home include a powder room for guests, a utility sink in the laundry, and multi slide glass doors at the great room. Disclaimer: Photos are images only and should not be relied upon to confirm applicable features.
Payment Calculator
- Principal & Interest -
- Property Tax $
- Home Insurance $
- HOA Fees $
- Monthly -
Features
Building and Construction
- Builder Name: Toll Brothers, Inc.
- Construction: New
- Exterior Features: Stone/Rock, Stucco
- Floor: Carpeting, Wood
- Foundation: Slab
- Kitchen Length: 20
- Roof: Composition
- Source Sqft: Bldr Plans
School Information
- Elementary School: Kinder Ranch Elementary
- High School: Pieper
- Middle School: Pieper Ranch
- School District: Comal
Garage and Parking
- Garage Parking: One Car Garage
Eco-Communities
- Energy Efficiency: Energy Star Appliances, Low E Windows, Programmable Thermostat, Radiant Barrier
- Water/Sewer: City, Sewer System
Utilities
- Air Conditioning: Zoned
- Fireplace: Heatilator
- Heating Fuel: Natural Gas
- Heating: Zoned
- Window Coverings: None Remain
Amenities
- Neighborhood Amenities: Basketball Court, Clubhouse, Park/Playground, Pool, Sports Court
Finance and Tax Information
- Days On Market: 282
- Home Faces: West
- Home Owners Association Fee: 1119
- Home Owners Association Frequency: Annually
- Home Owners Association Mandatory: Mandatory
- Home Owners Association Name: HASTINGS RIDGE HOA
- Total Tax: 2.08
Rental Information
- Currently Being Leased: No
Other Features
- Block: 27
- Contract: Exclusive Agency
- Instdir: US-281 N to Borgfeld Dr. - Turn left onto E. Borgfeld Dr. - Turn right onto Bulverde Rd. - Turn left onto Kinder Pkwy. - Turn left on Hastings Rdg. - Turn left onto Kinder Run
- Interior Features: All Bedrooms Downstairs, Attic - Access only, Cable TV Available, Eat-In Kitchen, Game Room, High Speed Internet, Loft, Open Floor Plan, Walk in Closets, Walk-In Pantry
- Legal Desc Lot: 21
- Legal Description: Toll Lot 0021, BLOCK 27 LOT 11
- Miscellaneous: Under Construction
- Occupancy: Vacant
- Ph To Show: (877) 500-0508
- Possession: Negotiable
- Style: Traditional
- Views: 253
Owner Information
- Owner Lrealreb: No
Similar Properties
Nearby Subdivisions
Bavarian Hills
Bluffs Of Lookout Canyon
Boulders At Canyon Springs
Canyon Ranch Estates
Canyon Springs
Clementson Ranch
Estancia
Estancia Ranch
Hastings Ridge At Kinder Ranch
Heights At Stone Oak
Highland Estates
Kinder Northeast
Kinder Ranch
Kinder Ranch 70's
Lakeside At Canyon Springs
Links At Canyon Springs
Lookout Canyon
Lookout Canyon Creek
N/a
None
Oakwood Acres
Panther Creek At Stone O
Panther Creek Ne
Prospect Creek At Kinder Ranch
Ridge At Canyon Springs
Ridge At Lookout Canyon
Ridge Of Silverado Hills
Royal Oaks Estates
San Miguel At Canyon Springs
Sherwood Forest
Silverado Hills
Sterling Ridge
Stone Oak Villas
Stone Oak Villas Ne
Stonecrest At Lookout Ca
Summerglen
Sunday Creek At Kinder Ranch
Terra Bella
The Bluffs At Canyon Springs
The Enclave At Canyon Springs
The Overlook
The Preserve Of Sterling Ridge
The Reserve
The Ridge At Lookout Canyon
The Summit At Canyon Springs
The Villas At Timber
Timber Oaks North
Timberwood Park
Tivoli
Toll Brothers At Kinder Ranch
Valencia Park Enclave
Villas At Canyon Springs
Vista Bella
Vista Bella Ut1
Willis Ranch



