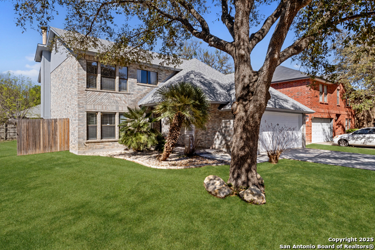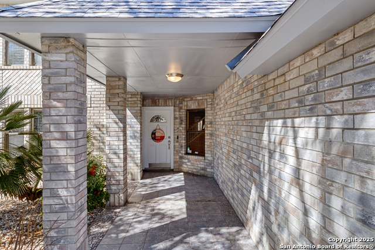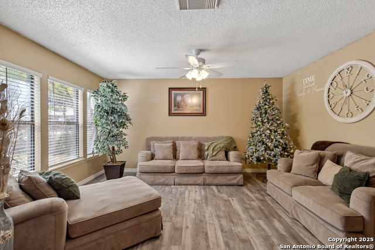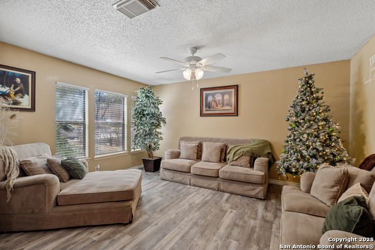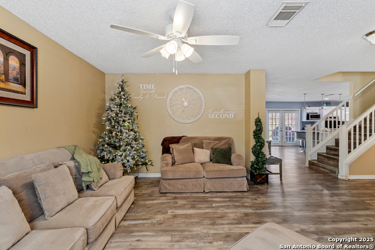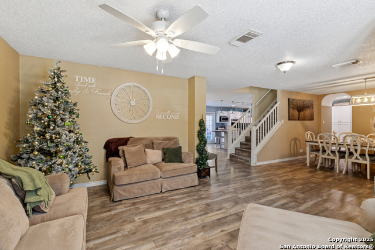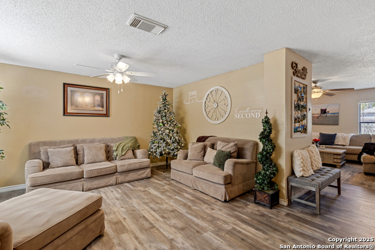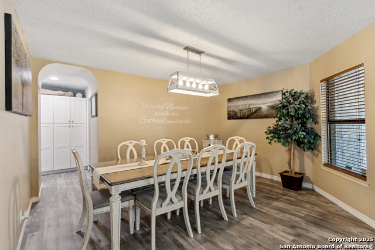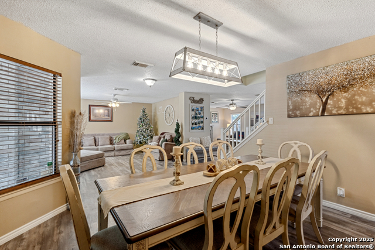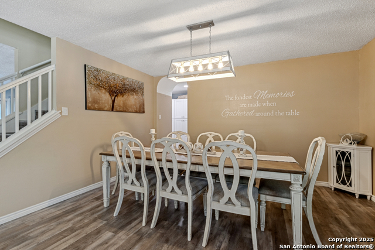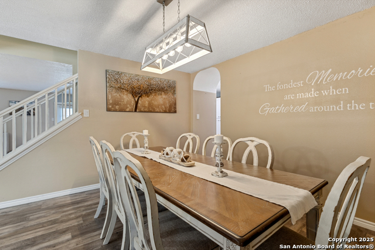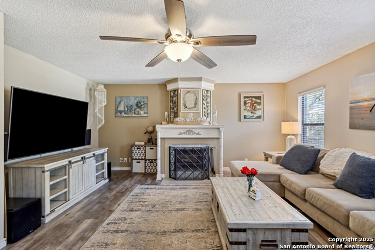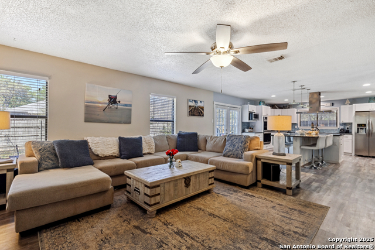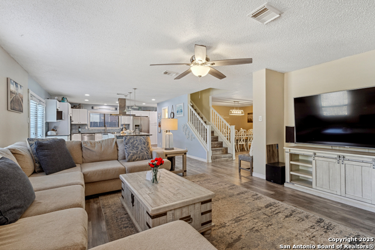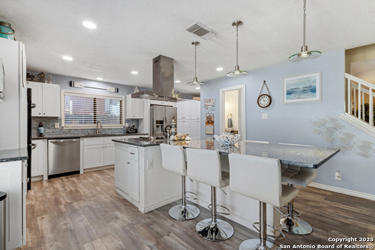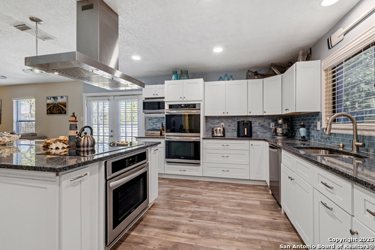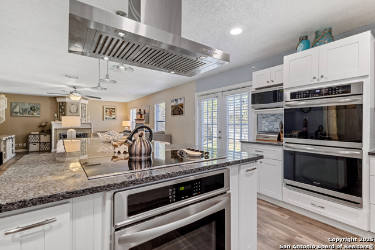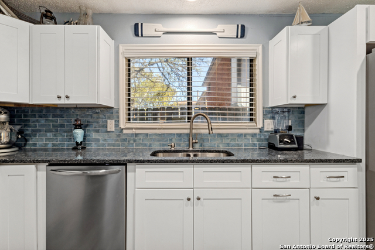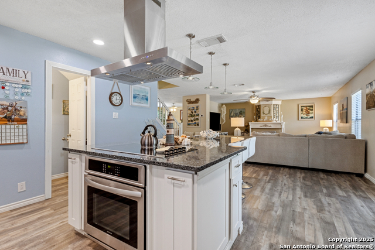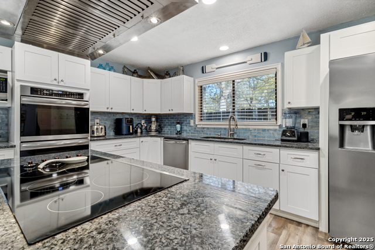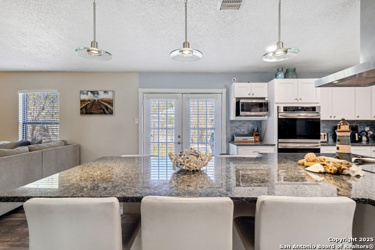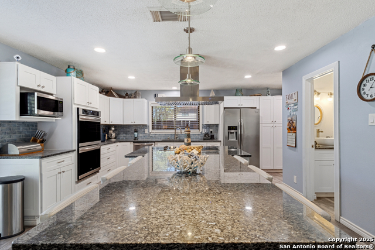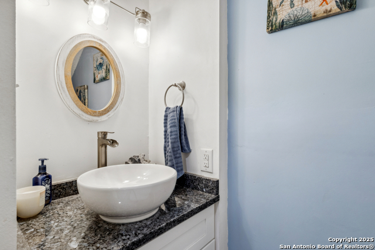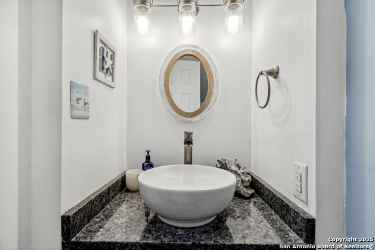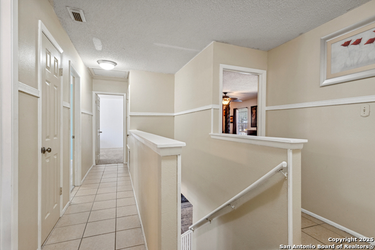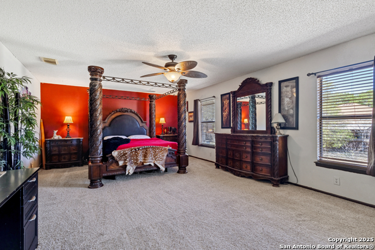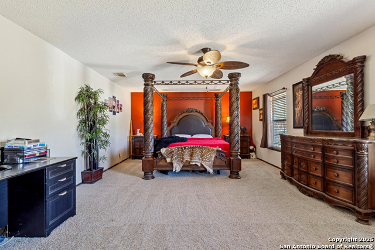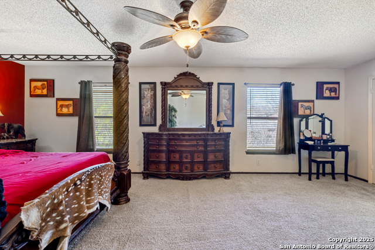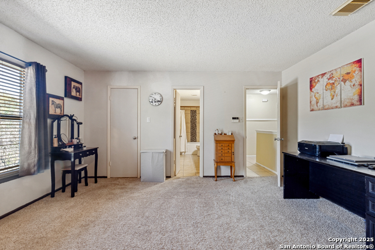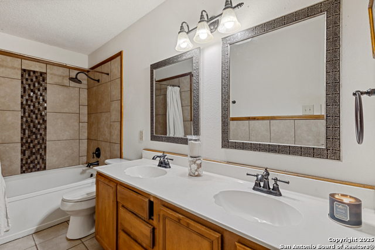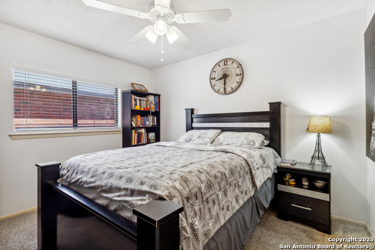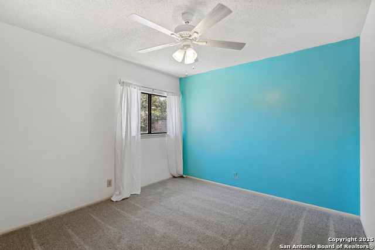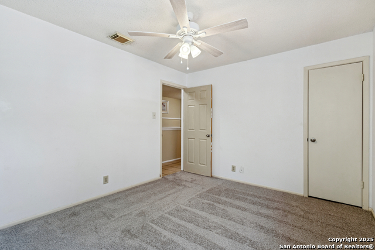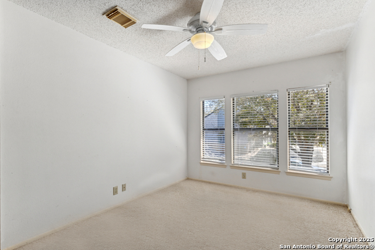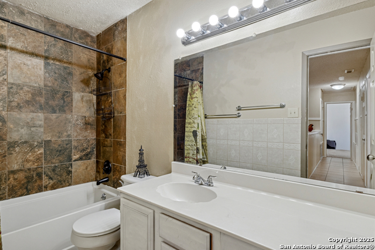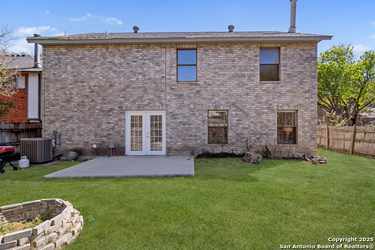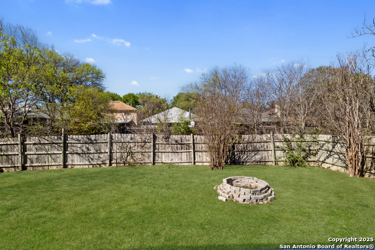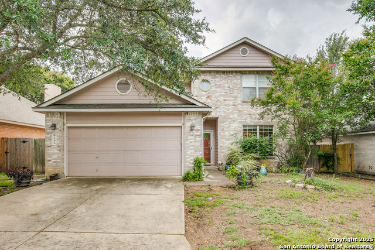7699 Aspen Park, San Antonio, TX 78249
Property Photos
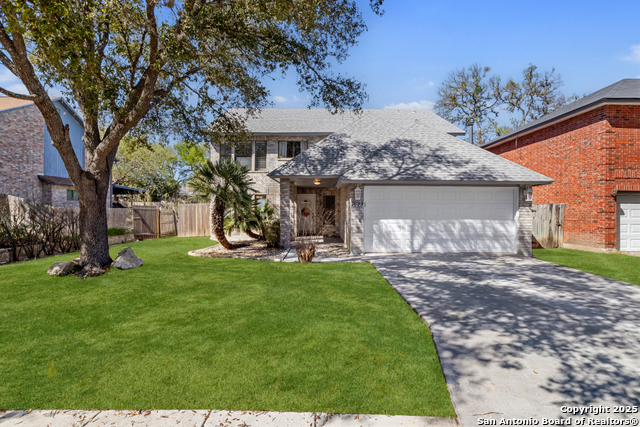
Would you like to sell your home before you purchase this one?
Priced at Only: $329,900
For more Information Call:
Address: 7699 Aspen Park, San Antonio, TX 78249
Property Location and Similar Properties
- MLS#: 1853184 ( Single Residential )
- Street Address: 7699 Aspen Park
- Viewed: 198
- Price: $329,900
- Price sqft: $124
- Waterfront: No
- Year Built: 1989
- Bldg sqft: 2657
- Bedrooms: 4
- Total Baths: 3
- Full Baths: 2
- 1/2 Baths: 1
- Garage / Parking Spaces: 2
- Days On Market: 125
- Additional Information
- County: BEXAR
- City: San Antonio
- Zipcode: 78249
- Subdivision: Parkwood Subdivision
- District: Northside
- Elementary School: Scobee
- Middle School: Stinson Katherine
- High School: Louis D Brandeis
- Provided by: LPT Realty, LLC
- Contact: Ana Ahnberg
- (210) 907-3051

- DMCA Notice
-
DescriptionThis 4 bedroom, 2.5 bath home is perfectly situated just minutes away from premier shopping, dining, and entertainment hotspots, including La Cantera, The Rim, UTSA, and Six Flags. Nestled in a desirable neighborhood with an elementary school within walking distance, this home offers the ideal blend of convenience and comfort. Inside you will discover a beautifully updated and meticulously maintained interior with a fully renovated kitchen, featuring three built in ovens a true baker's dream. Don't miss the opportunity to make this exceptional property yours.
Payment Calculator
- Principal & Interest -
- Property Tax $
- Home Insurance $
- HOA Fees $
- Monthly -
Features
Building and Construction
- Apprx Age: 36
- Builder Name: KB Homes
- Construction: Pre-Owned
- Exterior Features: 4 Sides Masonry
- Floor: Carpeting, Ceramic Tile, Vinyl, Laminate
- Foundation: Slab
- Kitchen Length: 14
- Roof: Composition
- Source Sqft: Appsl Dist
School Information
- Elementary School: Scobee
- High School: Louis D Brandeis
- Middle School: Stinson Katherine
- School District: Northside
Garage and Parking
- Garage Parking: Two Car Garage
Eco-Communities
- Energy Efficiency: 16+ SEER AC, Programmable Thermostat, 90% Efficient Furnace, High Efficiency Water Heater, Ceiling Fans
- Water/Sewer: Water System
Utilities
- Air Conditioning: One Central
- Fireplace: Family Room, Wood Burning
- Heating Fuel: Electric
- Heating: Central
- Recent Rehab: No
- Utility Supplier Elec: CPS
- Utility Supplier Water: SAWS
- Window Coverings: All Remain
Amenities
- Neighborhood Amenities: Pool, Tennis, Clubhouse, Park/Playground, Jogging Trails, Bike Trails, BBQ/Grill, Basketball Court, Volleyball Court
Finance and Tax Information
- Days On Market: 112
- Home Faces: South
- Home Owners Association Fee: 250
- Home Owners Association Frequency: Annually
- Home Owners Association Mandatory: Mandatory
- Home Owners Association Name: PARKWOOD MAINTENENCE
- Total Tax: 8330.09
Other Features
- Accessibility: Kitchen Modifications
- Contract: Exclusive Right To Sell
- Instdir: Cedar Park to Aspen Park Dr Home on Left
- Interior Features: Separate Dining Room, Eat-In Kitchen, Island Kitchen, Utility Room Inside, All Bedrooms Upstairs, Open Floor Plan, Laundry Main Level, Walk in Closets
- Legal Desc Lot: 85
- Legal Description: Ncb 19088 Blk 1 Lot 85 (Parkwood Ut-4) "Hausman/Prue Rd" Ann
- Ph To Show: 2102222227
- Possession: Closing/Funding
- Style: Two Story
- Views: 198
Owner Information
- Owner Lrealreb: No
Similar Properties
Nearby Subdivisions
Agave Trace
Agave Trace
Archer Oaks
Auburn Ridge
Babcock North
Babcock Place
Babcock Ridge
Bella Sera
Bentley Manor Cottage Estates
Cambridge
Carriage Hills
Chelsea Creek Ns
College Park
Creekview Estates
De Zavala Trails
Dell Oak
Dezavla Trails
Eagles Bluff
Fieldstone
Hart Ranch
Heights Of Carriage
Hunters Chase
Hunters Glenn
Jade Oaks
Maverick Creek
Maverick Springs
Maverick Springs Ran
Midway On Babcock
N/a
Oakland Heights
Oakmont Downs
Oakridge Pointe
Oxbow
Parkwood
Parkwood Subdivision
Parkwood Village
Pomona Park Subdivision
Presidio
Provincia Villas
Regency Meadow
River Mist U-1
Rivermist
Rose Hill
Steubing Farm Ut-7 (enclave) B
Tanglewood
The Park At University Hills
University Oaks
Villas At Presidio
Westfield
Woller Creek
Wood Of Shavano
Woodland Park
Woodridge
Woodridge Gdn Homes
Woods Of Shavano
Woodthorn



