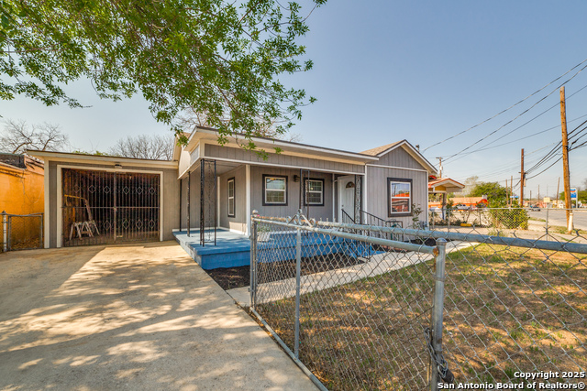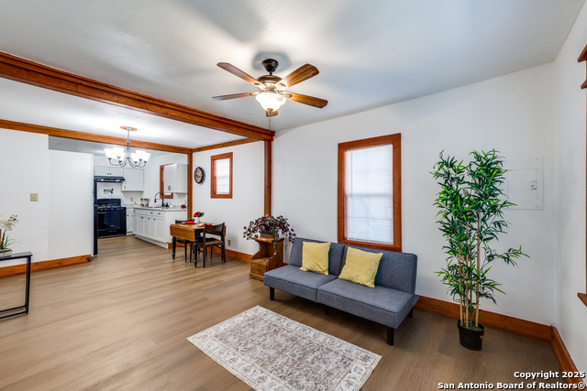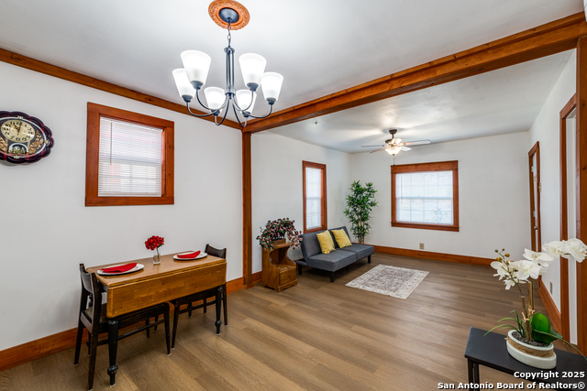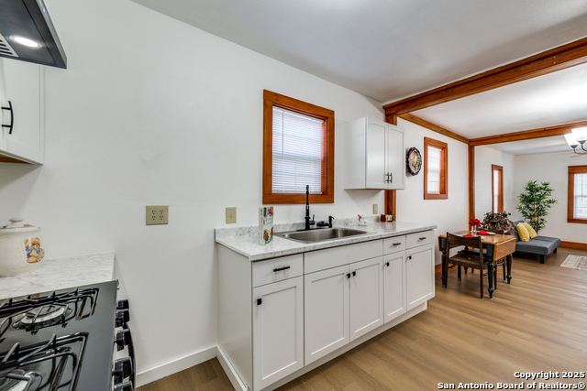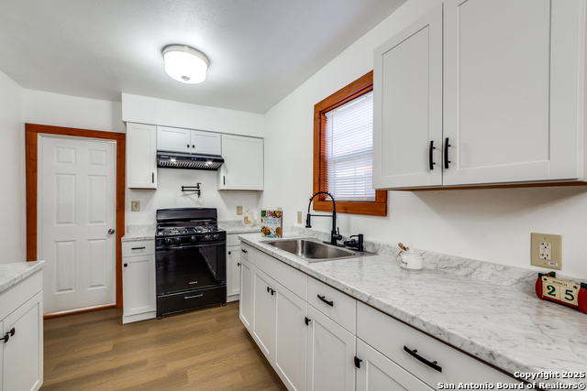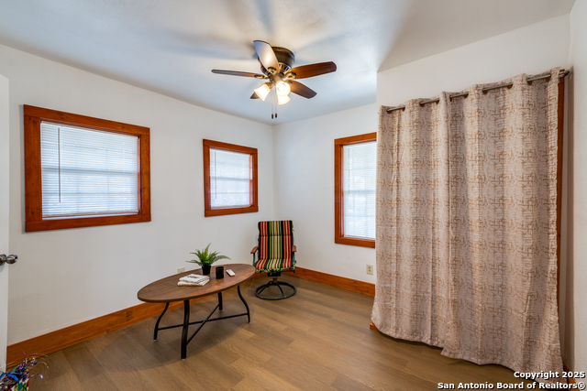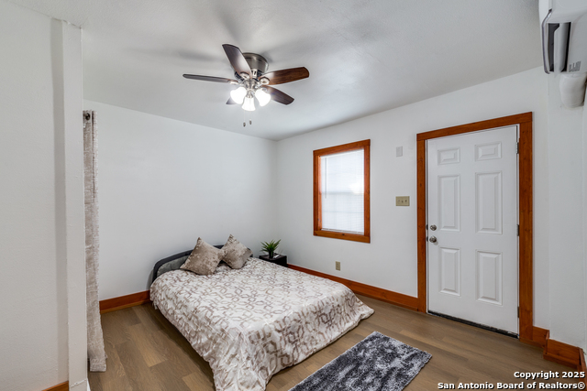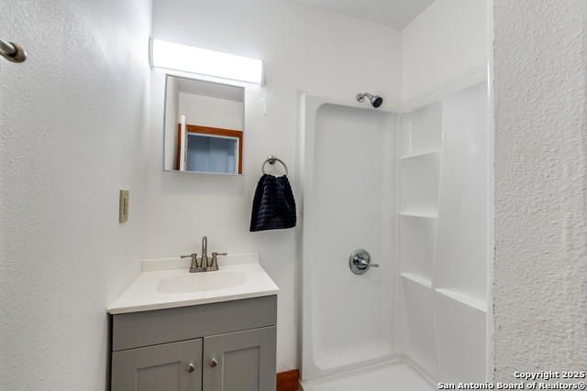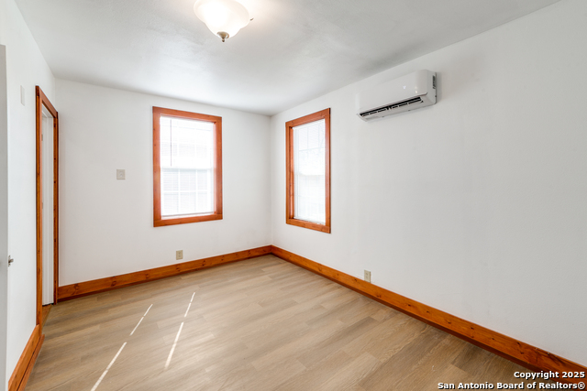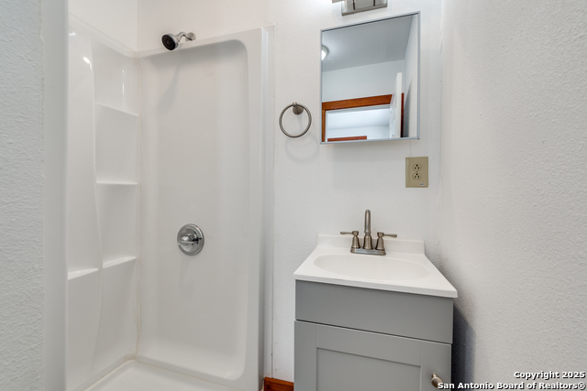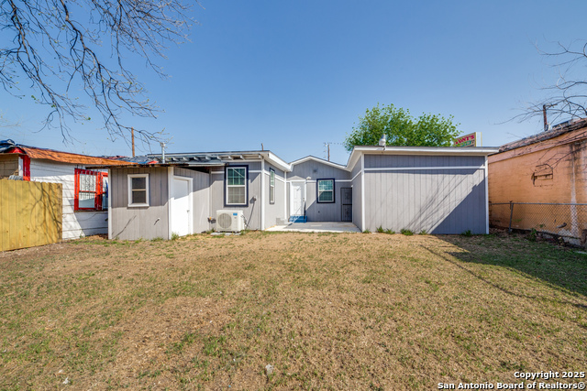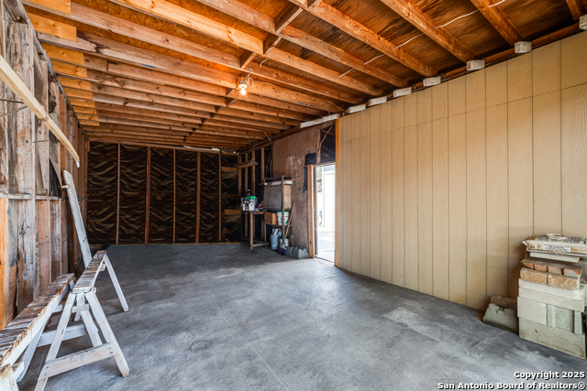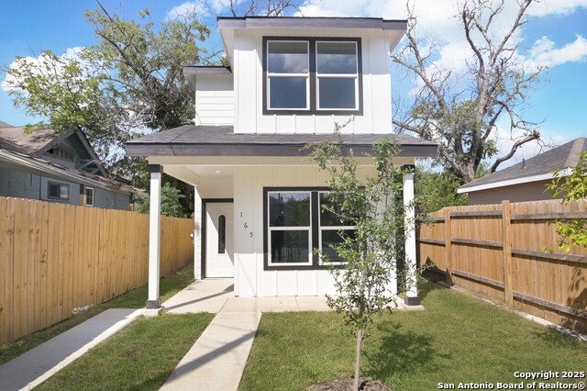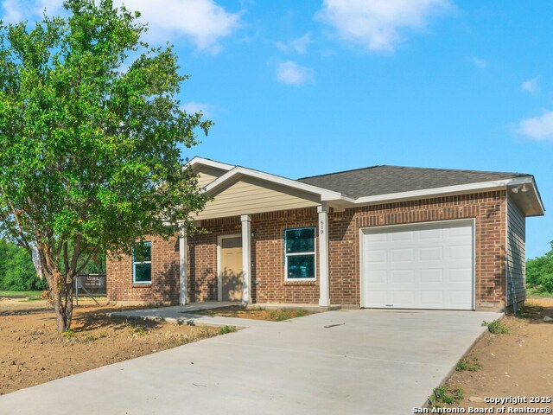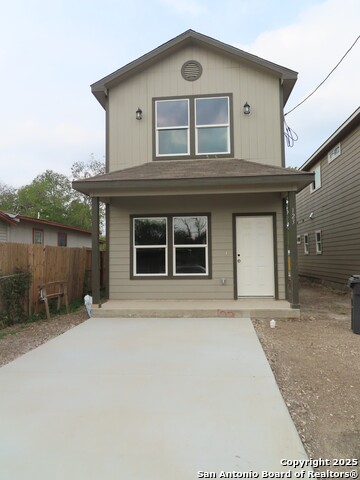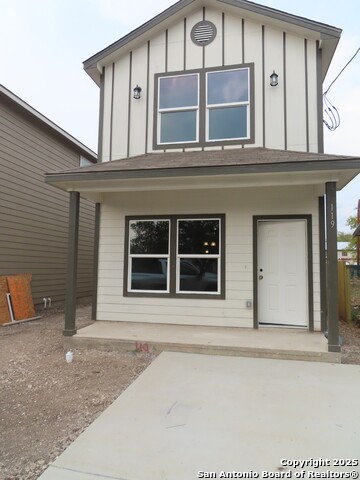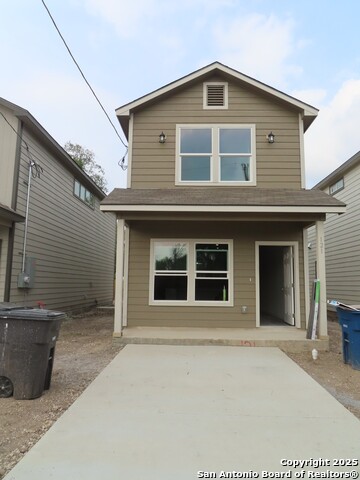1406 Castroville Rd, San Antonio, TX 78237
Property Photos
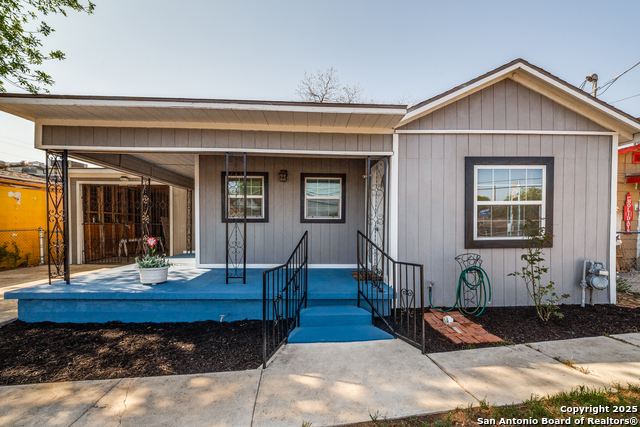
Would you like to sell your home before you purchase this one?
Priced at Only: $175,000
For more Information Call:
Address: 1406 Castroville Rd, San Antonio, TX 78237
Property Location and Similar Properties
- MLS#: 1853113 ( Single Residential )
- Street Address: 1406 Castroville Rd
- Viewed: 236
- Price: $175,000
- Price sqft: $181
- Waterfront: No
- Year Built: 1950
- Bldg sqft: 969
- Bedrooms: 3
- Total Baths: 2
- Full Baths: 2
- Garage / Parking Spaces: 1
- Days On Market: 256
- Additional Information
- County: BEXAR
- City: San Antonio
- Zipcode: 78237
- Subdivision: Gardendale Area 8 Ed
- District: Edgewood I.S.D
- Elementary School: Perales
- Middle School: Brentwood
- High School: John F Kennedy
- Provided by: Keller Williams City-View
- Contact: Myrthala Contreras
- (210) 784-6285

- DMCA Notice
-
DescriptionStep into this bright and stylish 3 bedroom, 2 bath home that's been fully updated from top to bottom. Flooded with natural light and designed with modern touches throughout, this home perfectly blends comfort and charm. The open concept layout creates a spacious feel, ideal for both everyday living and entertaining. Situated in a prime location with the possibility of COMMERCIAL rezoning, this property offers exceptional potential as a personal residence, investment, or future business space. Opportunities like this don't come often schedule your showing today!
Payment Calculator
- Principal & Interest -
- Property Tax $
- Home Insurance $
- HOA Fees $
- Monthly -
Features
Building and Construction
- Apprx Age: 75
- Builder Name: unknown
- Construction: Pre-Owned
- Exterior Features: Wood
- Floor: Laminate
- Kitchen Length: 12
- Roof: Composition
- Source Sqft: Appsl Dist
School Information
- Elementary School: Perales
- High School: John F Kennedy
- Middle School: Brentwood
- School District: Edgewood I.S.D
Garage and Parking
- Garage Parking: One Car Garage, Detached
Eco-Communities
- Energy Efficiency: 13-15 SEER AX, Double Pane Windows
- Water/Sewer: Water System, City
Utilities
- Air Conditioning: 3+ Window/Wall
- Fireplace: Not Applicable
- Heating Fuel: Electric
- Heating: 3+ Units
- Recent Rehab: Yes
- Utility Supplier Elec: CPS
- Utility Supplier Gas: CPS
- Utility Supplier Grbge: CPS
- Utility Supplier Water: SAWS
- Window Coverings: All Remain
Amenities
- Neighborhood Amenities: None
Finance and Tax Information
- Days On Market: 253
- Home Owners Association Mandatory: None
- Total Tax: 3490
Other Features
- Contract: Exclusive Right To Sell
- Instdir: Take I-35 S to S General McMullen Dr. Take the Gen McMullen Dr exit from US-90 W. Continue on S General McMullen Dr. Drive to Castroville Rd
- Interior Features: One Living Area, Liv/Din Combo, Eat-In Kitchen, 1st Floor Lvl/No Steps, Open Floor Plan, All Bedrooms Downstairs, Laundry in Garage
- Legal Desc Lot: 3&4
- Legal Description: NCB 8541 BLK 3 LOT 3&4
- Occupancy: Vacant
- Ph To Show: 2102222227
- Possession: Closing/Funding
- Style: One Story
- Views: 236
Owner Information
- Owner Lrealreb: No
Similar Properties



