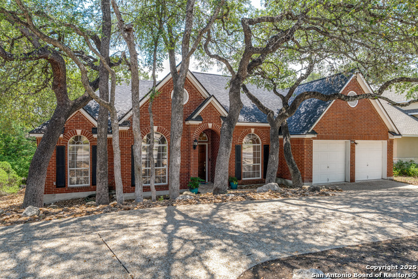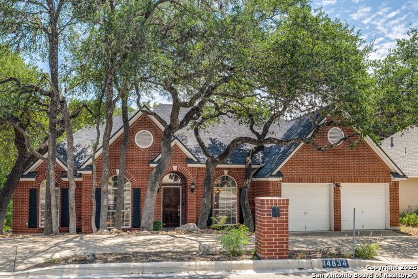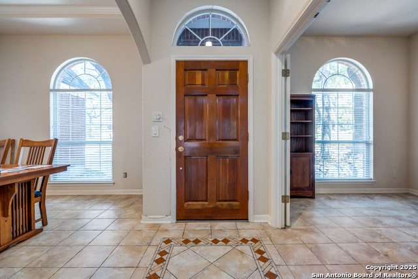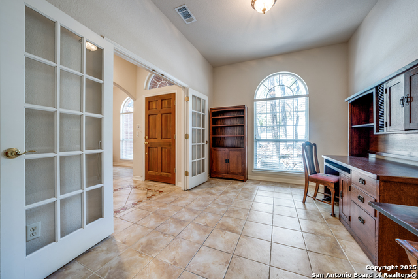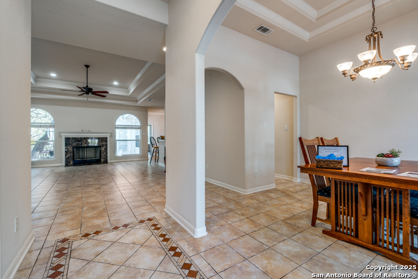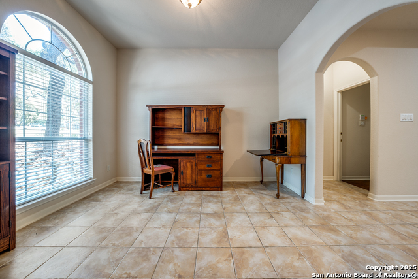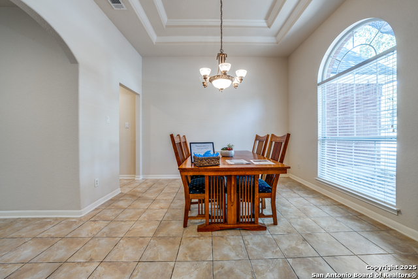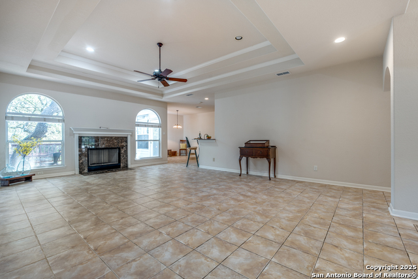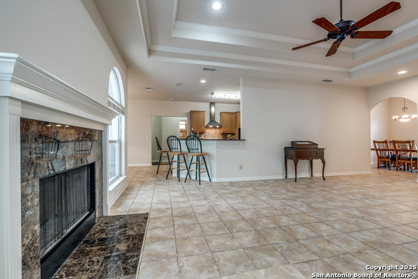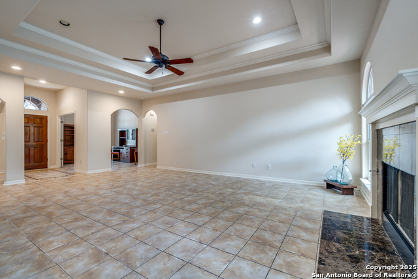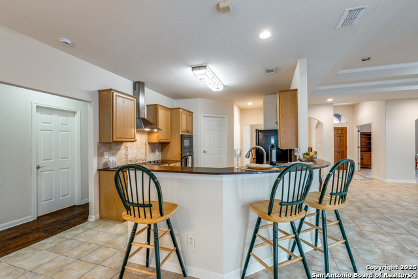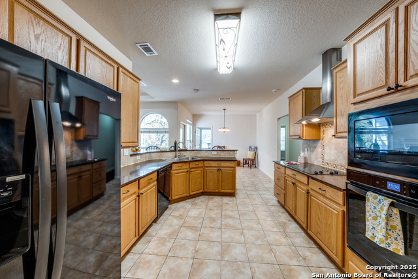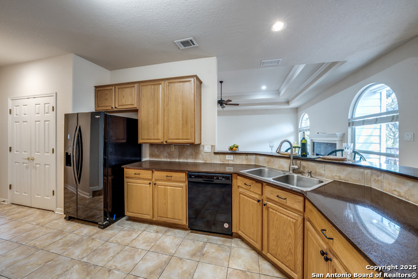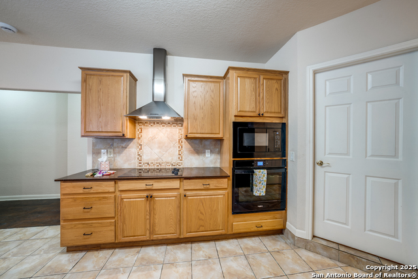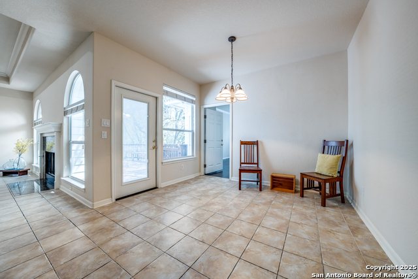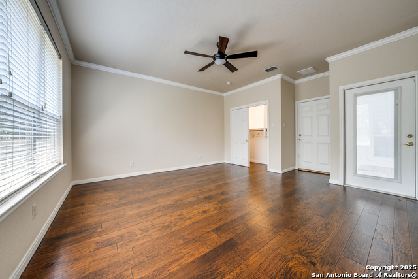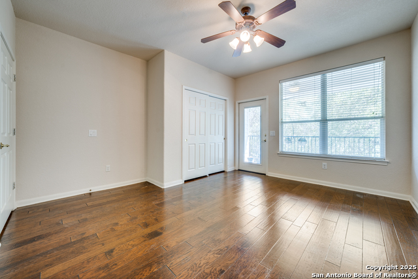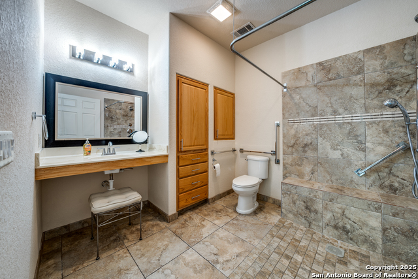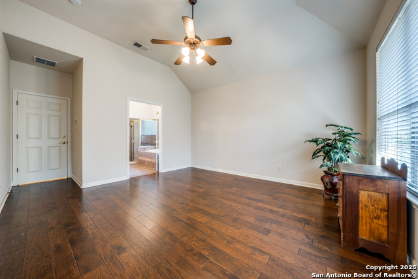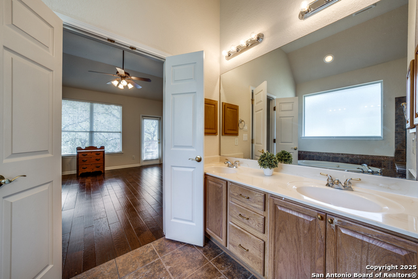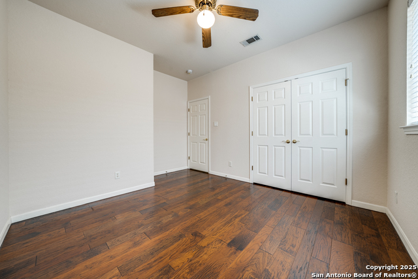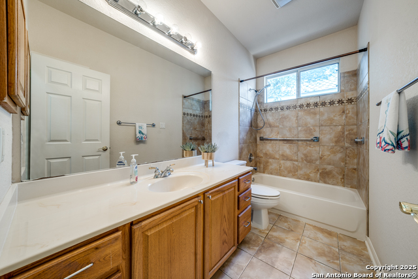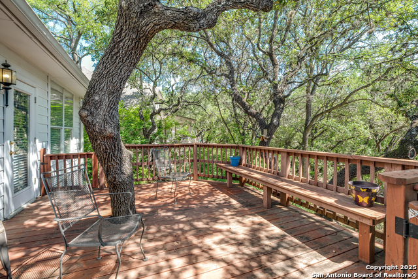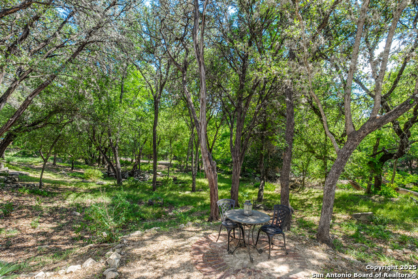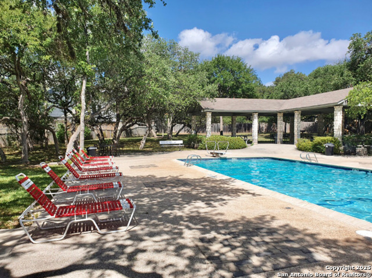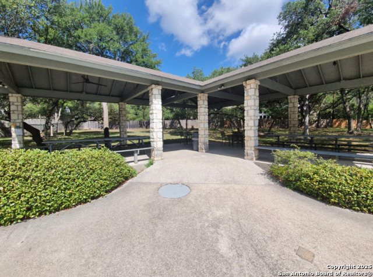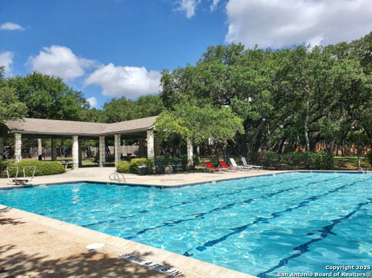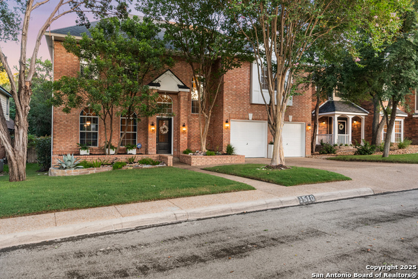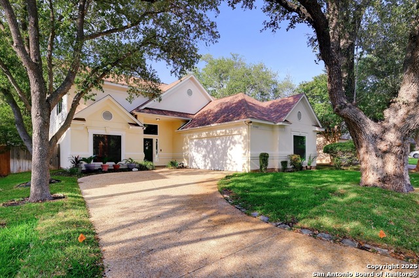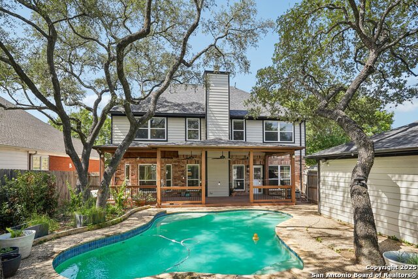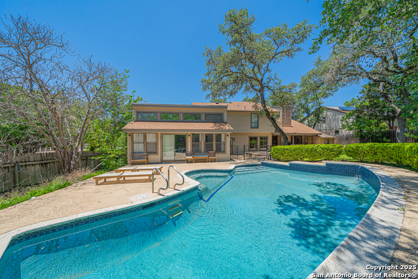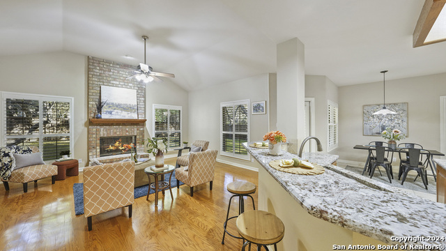14834 Churchill Estates Blvd, San Antonio, TX 78248
Property Photos
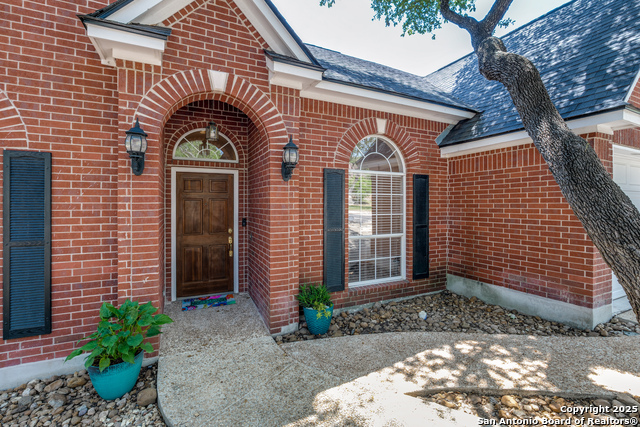
Would you like to sell your home before you purchase this one?
Priced at Only: $499,900
For more Information Call:
Address: 14834 Churchill Estates Blvd, San Antonio, TX 78248
Property Location and Similar Properties
- MLS#: 1852444 ( Single Residential )
- Street Address: 14834 Churchill Estates Blvd
- Viewed: 32
- Price: $499,900
- Price sqft: $196
- Waterfront: No
- Year Built: 2002
- Bldg sqft: 2550
- Bedrooms: 4
- Total Baths: 3
- Full Baths: 3
- Garage / Parking Spaces: 2
- Days On Market: 107
- Additional Information
- County: BEXAR
- City: San Antonio
- Zipcode: 78248
- Subdivision: Churchill Estates
- Elementary School: Huebner
- Middle School: Eisenhower
- High School: Churchill
- Provided by: Keller Williams Legacy
- Contact: Michele Smith
- (210) 445-7088

- DMCA Notice
-
Description**OPEN HOUSE**Saturday, 6/7 11:00 2:00 and Sunday, 6/8 12:00 4:00. This custom built Uptmore Home sits on a lot with nature as its backyard! Enjoy sitting on the deck overlooking the green space and watching the birds and deer! This home features 4 bedrooms and 3 bathroom, a dedicated office, and a bonus space on the lower level of the home to be used as a game room, media room, or office space. It is one story throughout with no steps (only two steps are to laundry room/garage) with wood laminate and tile flooring throughout. One bedroom/bathroom is handicap accessible with a wide doorframe, roll in shower and separate balcony for sitting outside and watching the birds. Loads of natural light with high ceilings add to the beauty of the interior space. An open concept living room leading to the kitchen give friends and family a wonderful space to entertain. The outside deck leads downstairs to an open green space with minimal to no yard maintenance. Located under the house is a game room/office. Also located under the house is ample storage space for outdoor tools. A new HVAC system was installed April 2025. Home is equipped with a Generac generator. Churchill Estates is highly regarded for its schools, proximity to restaurants, shopping, airport and community pool and updated playground at the recreation center. Come check out this beautiful one story today!
Payment Calculator
- Principal & Interest -
- Property Tax $
- Home Insurance $
- HOA Fees $
- Monthly -
Features
Building and Construction
- Apprx Age: 23
- Builder Name: Uptmore Homes
- Construction: Pre-Owned
- Exterior Features: Brick, 4 Sides Masonry
- Floor: Ceramic Tile, Laminate
- Foundation: Slab
- Kitchen Length: 19
- Other Structures: Other
- Roof: Heavy Composition
- Source Sqft: Appsl Dist
Land Information
- Lot Description: Bluff View, Partially Wooded, Mature Trees (ext feat), Sloping
- Lot Improvements: Street Paved, Curbs, Street Gutters, Sidewalks, Streetlights, Fire Hydrant w/in 500', City Street
School Information
- Elementary School: Huebner
- High School: Churchill
- Middle School: Eisenhower
Garage and Parking
- Garage Parking: Two Car Garage, Attached
Eco-Communities
- Energy Efficiency: Programmable Thermostat, Double Pane Windows, Ceiling Fans
- Green Features: Drought Tolerant Plants
- Water/Sewer: Water System, City
Utilities
- Air Conditioning: One Central, One Window/Wall
- Fireplace: Not Applicable
- Heating Fuel: Electric
- Heating: Central, 1 Unit
- Recent Rehab: No
- Utility Supplier Elec: CPS
- Utility Supplier Gas: CPS
- Utility Supplier Grbge: City
- Utility Supplier Sewer: SAWS
- Utility Supplier Water: SAWS
- Window Coverings: All Remain
Amenities
- Neighborhood Amenities: Pool, Tennis, Park/Playground, Sports Court, BBQ/Grill, Basketball Court, Volleyball Court
Finance and Tax Information
- Days On Market: 54
- Home Owners Association Fee: 340
- Home Owners Association Frequency: Annually
- Home Owners Association Mandatory: Mandatory
- Home Owners Association Name: CHURCHILL HOMES ASSOCIATION
- Total Tax: 10945
Rental Information
- Currently Being Leased: No
Other Features
- Accessibility: Int Door Opening 32"+, Ext Door Opening 36"+, 36 inch or more wide halls, Entry Slope less than 1 foot, Flooring Modifications, Grab Bars in Bathroom(s), Low Bathroom Mirrors, No Carpet, Lowered Light Switches, Modified Wall Outlets, Ramped Entrance, No Stairs, Full Bath/Bed on 1st Flr, First Floor Bedroom, Stall Shower, Wheelchair Accessible, Wheelchair Modifications
- Block: 10
- Contract: Exclusive Right To Sell
- Instdir: Coming from Huebner Rd., Go through two stop signs and the home will be on your right. Coming from Blanco Rd., Use front circular driveway if you'd like!
- Interior Features: One Living Area, Separate Dining Room, Eat-In Kitchen, Two Eating Areas, Breakfast Bar, Study/Library, Game Room, Utility Room Inside, 1st Floor Lvl/No Steps, High Ceilings, Open Floor Plan, Cable TV Available, High Speed Internet, All Bedrooms Downstairs, Laundry Main Level, Laundry Room, Attic - Partially Finished, Attic - Floored, Attic - Partially Floored, Attic - Pull Down Stairs, Attic - Attic Fan
- Legal Desc Lot: 21
- Legal Description: NCB 17014 BLK 10 LOT 21
- Miscellaneous: City Bus, Cluster Mail Box, School Bus
- Occupancy: Vacant
- Ph To Show: 210-222-2227
- Possession: Closing/Funding
- Style: One Story, Traditional
- Views: 32
Owner Information
- Owner Lrealreb: No
Similar Properties
Nearby Subdivisions
Blanco Bluffs
Blanco Bluffs Sub
Blanco Woods
Canyon Creek Bluff
Churchill Estates
Churchill Forest
Deer Hollow
Deerfield
Edgewater
Hollow At Inwood
Huebner Village
Inwood
Inwood Forest
Oakwood
Regency Park
Regency Park Ne
Rosewood Gardens
The Forest Inwood
The Fountains At Dee
The Heights
The Park At Deerfield
The Ridge At Deerfield
The Village At Inwood
The Waters At Deerfield
Waters At Deerfield
Woods Of Deerfield



