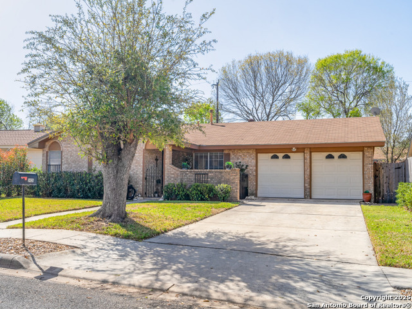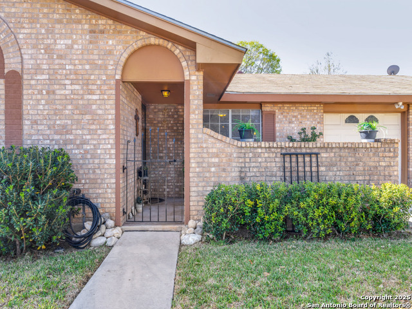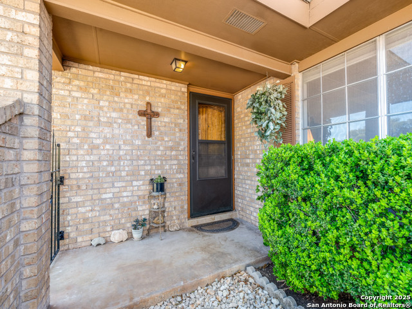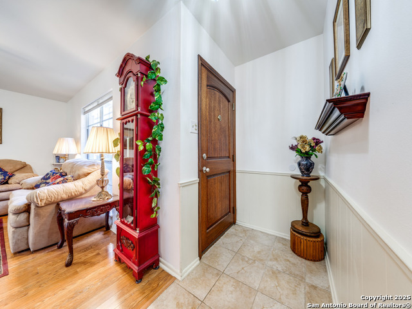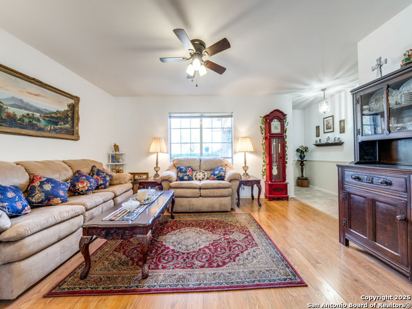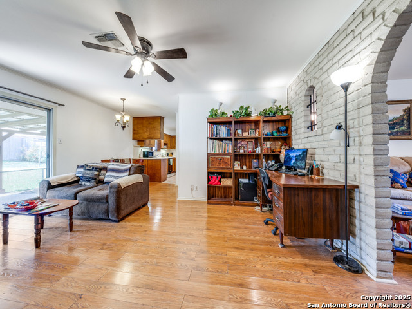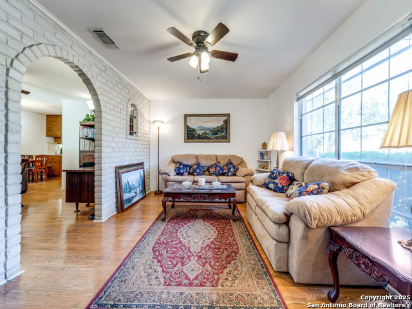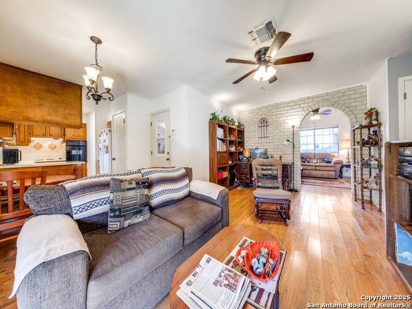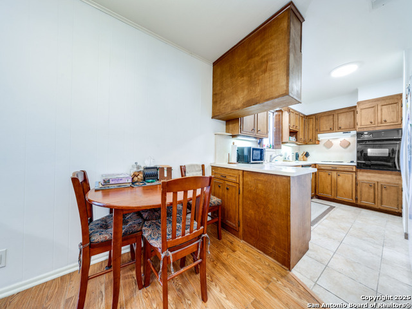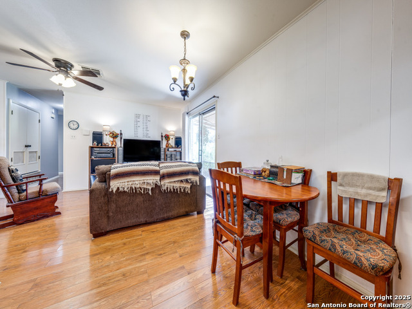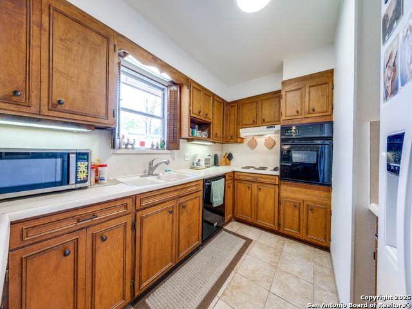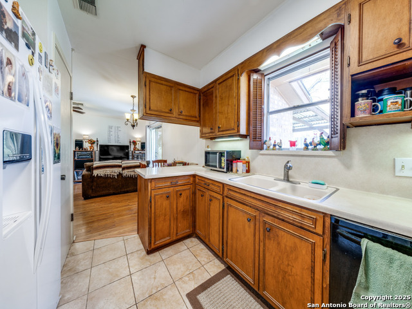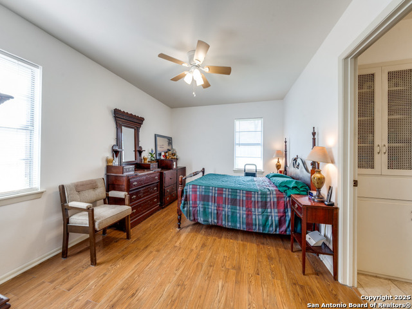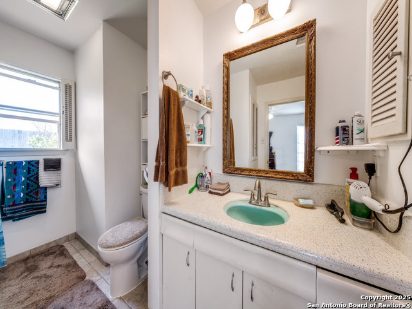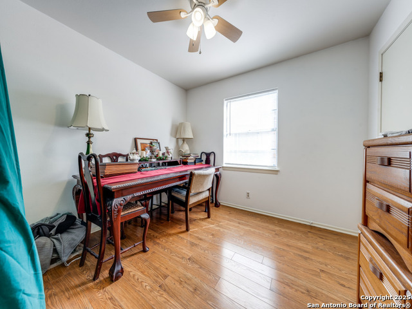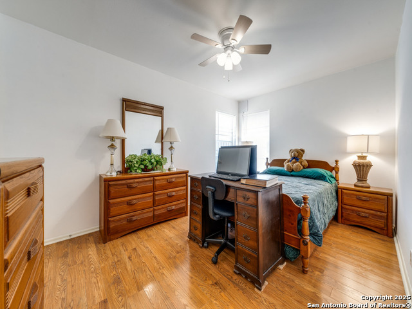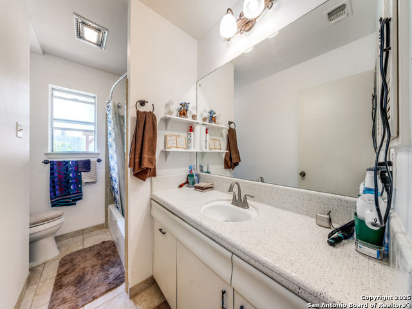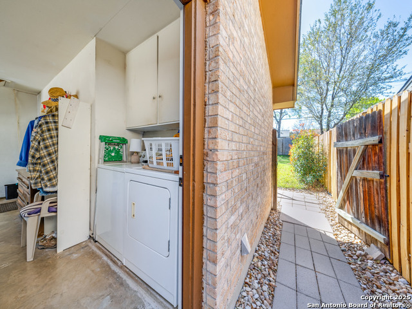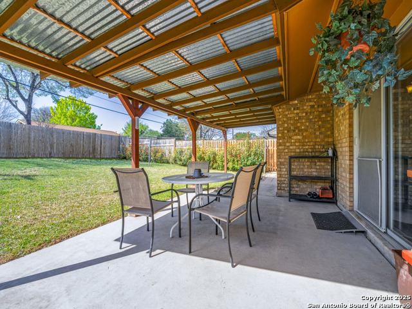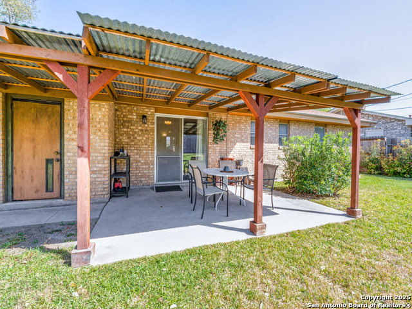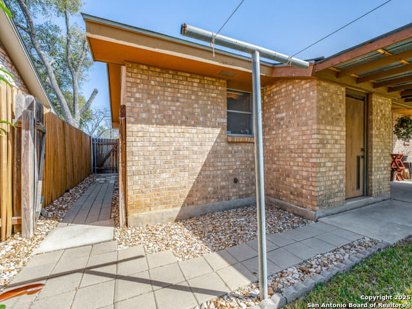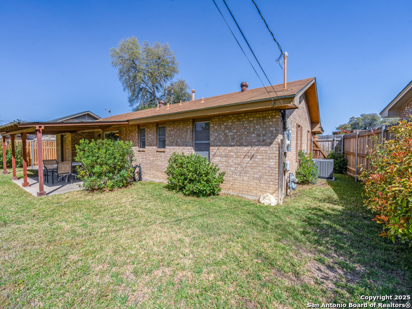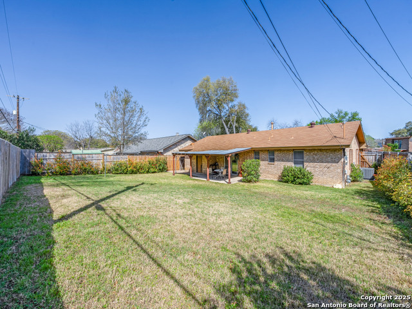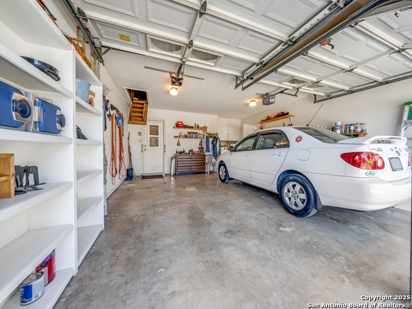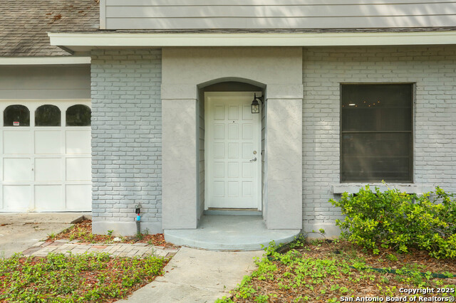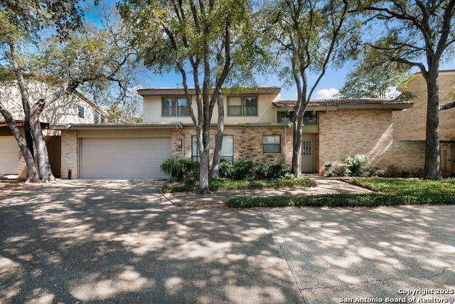3426 Triola , San Antonio, TX 78230
Property Photos
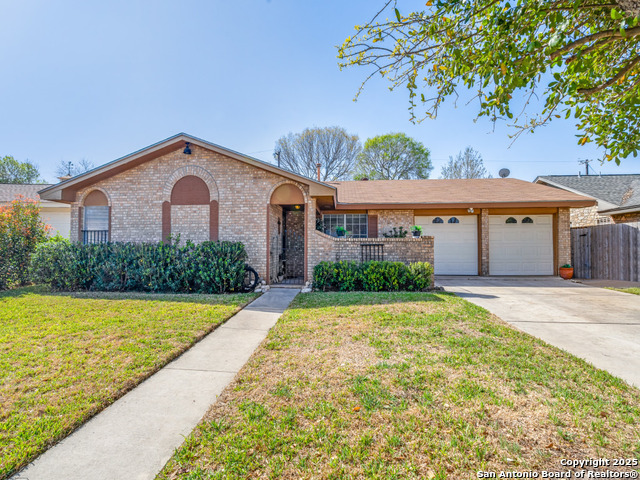
Would you like to sell your home before you purchase this one?
Priced at Only: $279,000
For more Information Call:
Address: 3426 Triola , San Antonio, TX 78230
Property Location and Similar Properties
- MLS#: 1852218 ( Single Residential )
- Street Address: 3426 Triola
- Viewed: 37
- Price: $279,000
- Price sqft: $187
- Waterfront: No
- Year Built: 1966
- Bldg sqft: 1494
- Bedrooms: 3
- Total Baths: 2
- Full Baths: 2
- Garage / Parking Spaces: 2
- Days On Market: 107
- Additional Information
- County: BEXAR
- City: San Antonio
- Zipcode: 78230
- Subdivision: Colonies North
- District: Northside
- Elementary School: Colonies North
- Middle School: Hobby William P.
- High School: Clark
- Provided by: Collab-RT Realty, LLC
- Contact: Brittany Smith
- (210) 639-9475

- DMCA Notice
-
DescriptionWelcome to this very solid, all brick, meticulously cared for gem of a house that presents a perfect balance of tranquility, accessibility and location. The original 1966 blueprints and news articles verify "Hill Country Brick", "Spanish Mediterranean" styling, and SA Builder Assn. President Jesse A. Baker as builder. The property boast of both absolute convenience to immediate things And centrality to the city as a whole (think Airport / North Star, Downtown, and The Rim), while all the while providing comfort, character and convenience. HEB, shopping, dining, the Colonnade and IH10 are blocks away, while the Medical Center and USAA are just a few minutes drive, and whether younger or older, it's a great neighborhood for walking, jogging, leisurely biking, walking the dog or the kids, and they're just finishing rebuilding the Colonies North elementary school just a few blocks over. The house has excellent curb appeal and has been thoughtfully and wonderfully landscaped. As you approach, a gated front courtyard adds to the home's charm and privacy. Then you'll find new newer paint both inside and out, several new custom external doors, new ceiling fans w/overhead lighting in Every major room, safety bars in the bathrooms, easy care laminate flooring (except where tiled in kitchen, baths and entry foyer), a newer covered patio in an entirely private back yard, and plenty of storage as every bedroom plus the main hallway has a walk in closet, the finished out garage has a partially floored attic area above, and the builder designed the house with an attached storeroom accessible from the back yard. The HVAC system w/10 year transferrable warranty is just 2 years old, all curtains and blinds are new and remain, and both the side by side refrigerator and washer/dryer are negotiable. Owner says they are unexpectedly needing to transfer out of the area, so... your gain. NO sign out front, but please drive by and see, and make your appointment to visit soon.
Payment Calculator
- Principal & Interest -
- Property Tax $
- Home Insurance $
- HOA Fees $
- Monthly -
Features
Building and Construction
- Apprx Age: 59
- Builder Name: Superb Homes
- Construction: Pre-Owned
- Exterior Features: Brick, 4 Sides Masonry
- Floor: Ceramic Tile, Laminate
- Foundation: Slab
- Kitchen Length: 12
- Roof: Composition
- Source Sqft: Appsl Dist
Land Information
- Lot Improvements: Street Paved, Curbs, Street Gutters, Sidewalks, Streetlights, Fire Hydrant w/in 500'
School Information
- Elementary School: Colonies North
- High School: Clark
- Middle School: Hobby William P.
- School District: Northside
Garage and Parking
- Garage Parking: Two Car Garage
Eco-Communities
- Water/Sewer: Water System
Utilities
- Air Conditioning: One Central
- Fireplace: Not Applicable
- Heating Fuel: Natural Gas
- Heating: Central
- Utility Supplier Elec: CPS
- Utility Supplier Gas: SAWS
- Utility Supplier Grbge: City of SA
- Utility Supplier Sewer: City of SA
- Utility Supplier Water: SAWS
- Window Coverings: Some Remain
Amenities
- Neighborhood Amenities: Pool, Tennis, Clubhouse
Finance and Tax Information
- Days On Market: 106
- Home Owners Association Mandatory: None
- Total Tax: 6077.67
Other Features
- Contract: Exclusive Right To Sell
- Instdir: Wurzbach to Northhampton Dr to Triola
- Interior Features: Two Living Area, Utility Area in Garage, 1st Floor Lvl/No Steps, Pull Down Storage, Cable TV Available, High Speed Internet, All Bedrooms Downstairs, Laundry Main Level, Laundry in Garage, Telephone, Walk in Closets, Attic - Partially Floored
- Legal Desc Lot: 18
- Legal Description: Ncb 13544 Blk 9 Lot 18
- Miscellaneous: School Bus
- Ph To Show: 210-222-2227
- Possession: Closing/Funding
- Style: One Story, Traditional
- Views: 37
Owner Information
- Owner Lrealreb: No
Similar Properties
Nearby Subdivisions
Carmen Heights
Charter Oaks
Colonial Hills
Colonial Oaks
Colonies North
Dreamland Oaks
Elm Creek
Estates Of Alon
Foothills
Green Briar
Greenbriar
Hidden Creek
Hunters Creek
Hunters Creek North
Huntington Place
Inverness
Jackson Court
Kings Grant Forest
Mission Trace
N/a
None
River Oaks
Shavano Bend
Shavano Forest
Shavano Heights
Shavano Park
Shavano Ridge
Shavano Ridge Ut-7
Shenandoah
Sleepy Cove
The Summit
Villas Of Elm Creek
Warwick Farms
Whispering Oaks
Wilson Gardens
Woodland Manor
Woodland Place
Woods Of Alon



