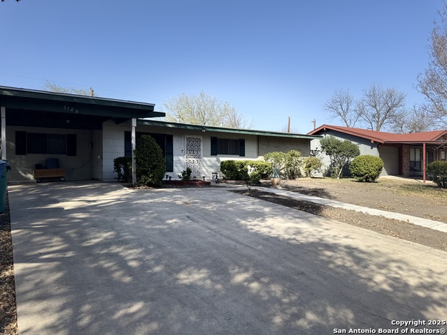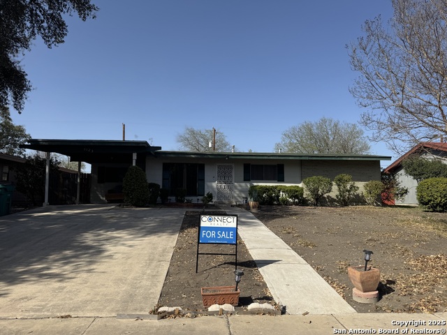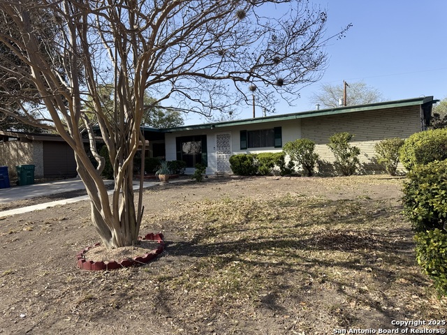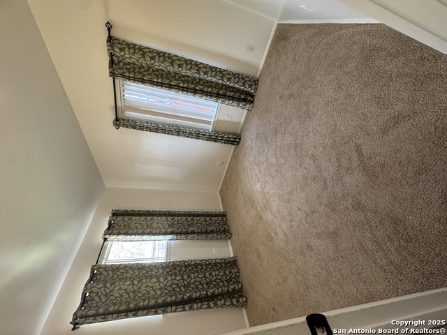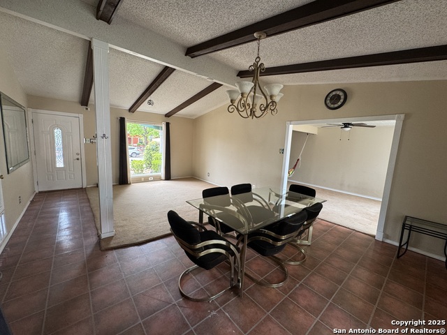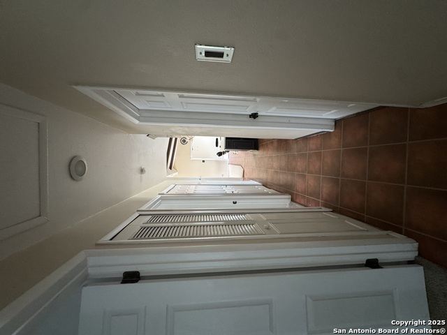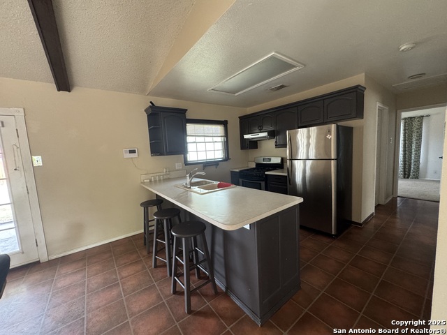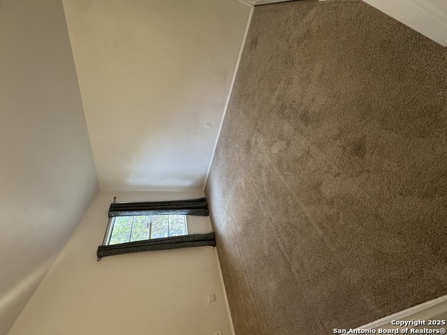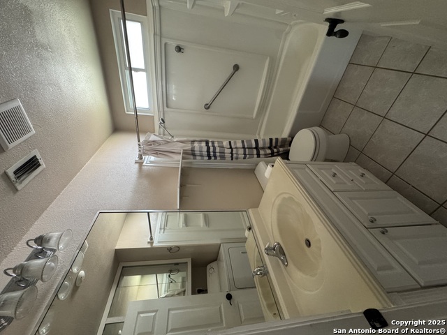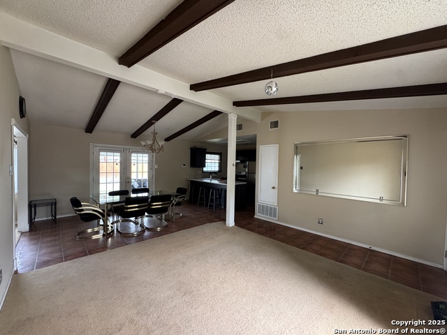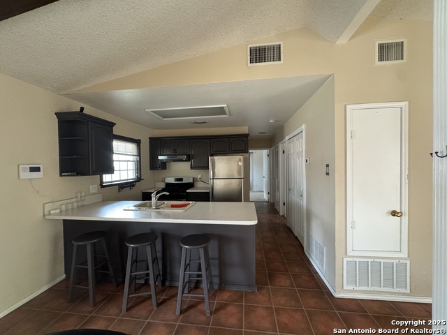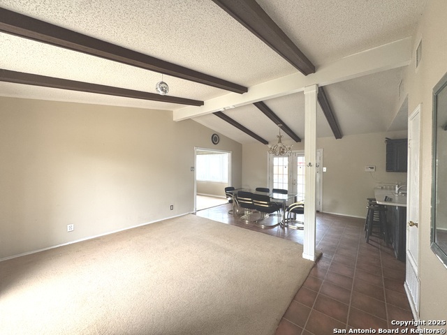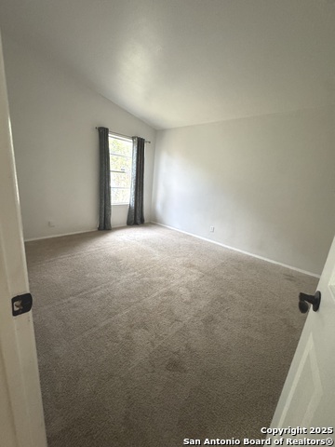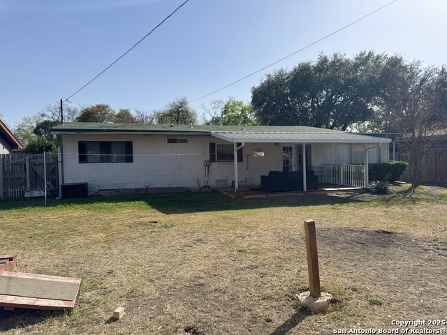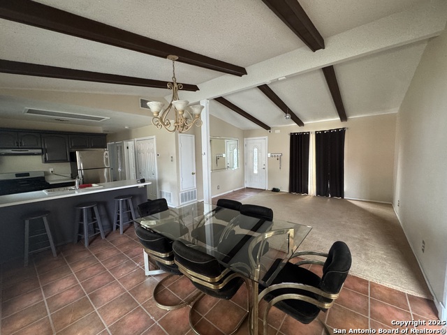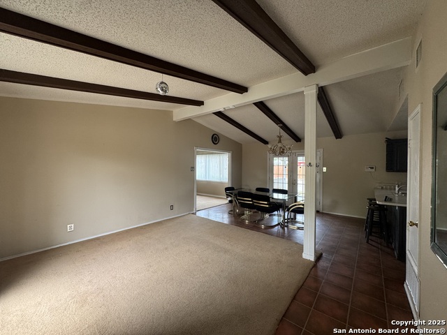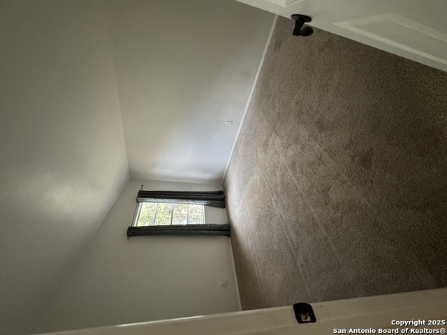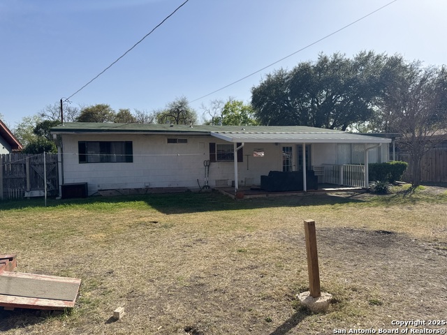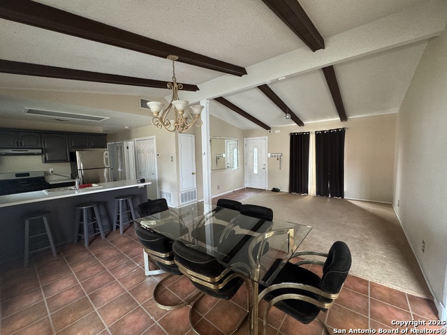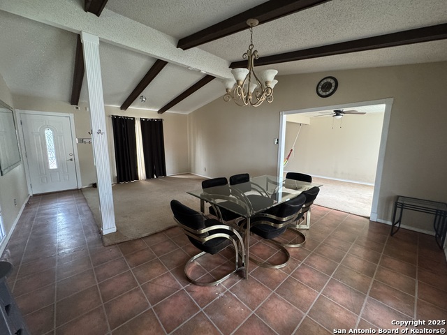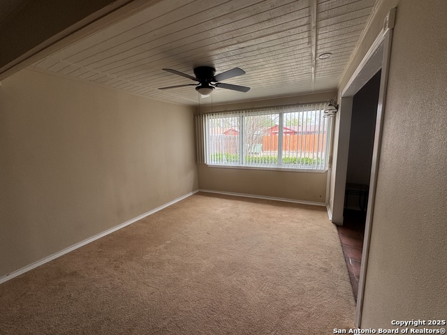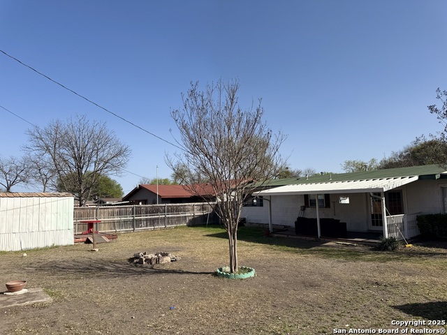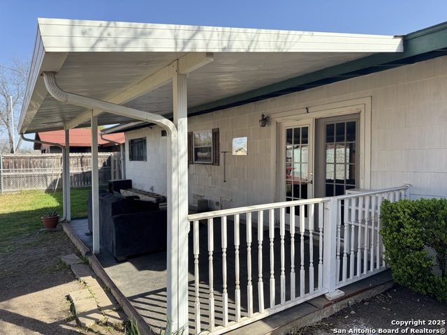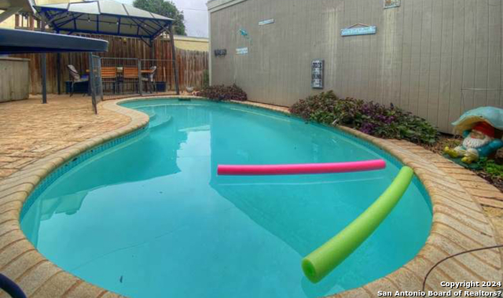5123 Village Trail, San Antonio, TX 78218
Property Photos
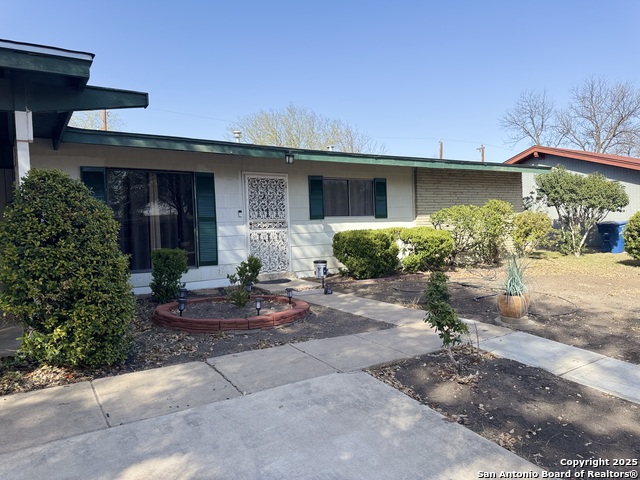
Would you like to sell your home before you purchase this one?
Priced at Only: $185,000
For more Information Call:
Address: 5123 Village Trail, San Antonio, TX 78218
Property Location and Similar Properties
- MLS#: 1852165 ( Single Residential )
- Street Address: 5123 Village Trail
- Viewed: 28
- Price: $185,000
- Price sqft: $184
- Waterfront: No
- Year Built: 1968
- Bldg sqft: 1008
- Bedrooms: 3
- Total Baths: 1
- Full Baths: 1
- Garage / Parking Spaces: 1
- Days On Market: 108
- Additional Information
- County: BEXAR
- City: San Antonio
- Zipcode: 78218
- Subdivision: Park Village
- District: North East I.S.D.
- Elementary School: Park Village
- Middle School: Kirby
- High School: Judson
- Provided by: Connect Realty.com
- Contact: Anika Schweiger

- DMCA Notice
-
DescriptionMotivated seller don't miss this opportunity! Charming 3 bedroom, 1 bath starter home in Park Village with tons of potential. Enjoy beautiful natural light throughout and a spacious converted garage perfect as a family room, complete with built in cabinets. The covered carport, backyard patio, and large yard offer endless possibilities for outdoor living or future improvements. Washer, dryer, and fridge included just move in or start updating right away. Investors must see schedule your showing today!
Payment Calculator
- Principal & Interest -
- Property Tax $
- Home Insurance $
- HOA Fees $
- Monthly -
Features
Building and Construction
- Apprx Age: 57
- Builder Name: n/a
- Construction: Pre-Owned
- Exterior Features: Asbestos Shingle, Brick
- Floor: Carpeting, Linoleum
- Foundation: Slab
- Kitchen Length: 11
- Roof: Composition
- Source Sqft: Appsl Dist
School Information
- Elementary School: Park Village
- High School: Judson
- Middle School: Kirby
- School District: North East I.S.D.
Garage and Parking
- Garage Parking: One Car Garage
Eco-Communities
- Water/Sewer: Water System
Utilities
- Air Conditioning: One Central
- Fireplace: Not Applicable
- Heating Fuel: Electric
- Heating: Central
- Window Coverings: None Remain
Amenities
- Neighborhood Amenities: None
Finance and Tax Information
- Days On Market: 107
- Home Owners Association Mandatory: None
- Total Tax: 3762
Other Features
- Contract: Exclusive Right To Sell
- Instdir: EISENHAUER RD/RAY BON DR
- Interior Features: Two Living Area
- Legal Desc Lot: 43
- Legal Description: Ncb 15773 Blk 006 Lot 43
- Ph To Show: 210-222-2227
- Possession: Closing/Funding
- Style: One Story
- Views: 28
Owner Information
- Owner Lrealreb: No
Similar Properties
Nearby Subdivisions
Bryce Place
Camelot
Camelot 1
Camelot I
East Terrel Hills Ne
East Terrell Heights
East Terrell Hills
East Terrell Hills Heights
East Terrell Hills Ne
East Village
Estrella
Fairfield
Middleton
North Alamo Height
Northeast Crossing
Northeast Crossing Tif 2
Oakwell Farms
Park Village
Terrell Hills
Wilshire Park
Wilshire Terrace
Wilshire Village
Wood Glen



