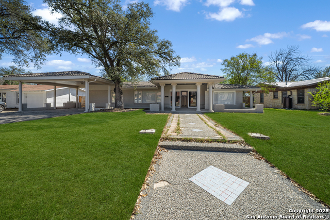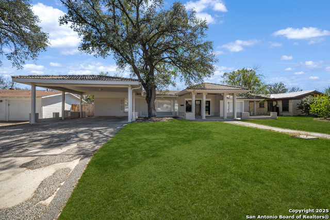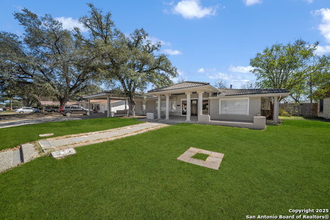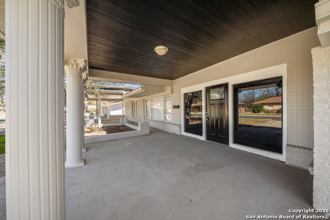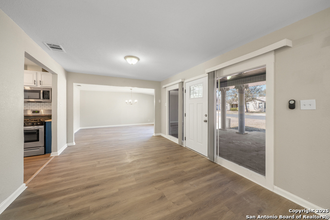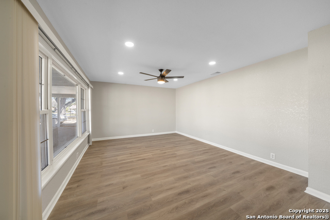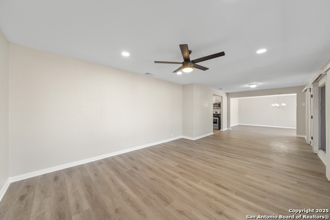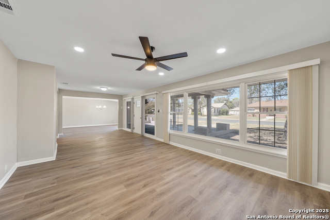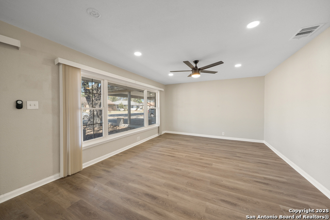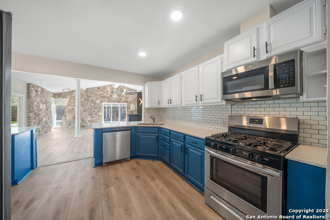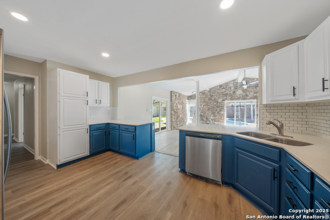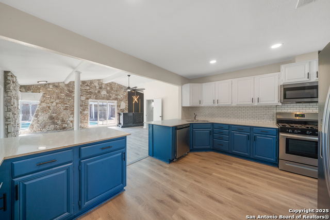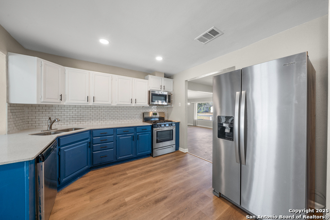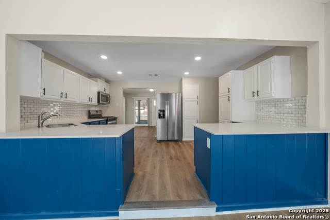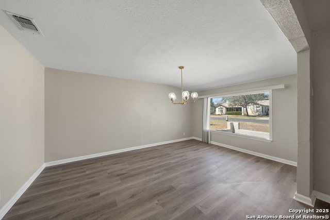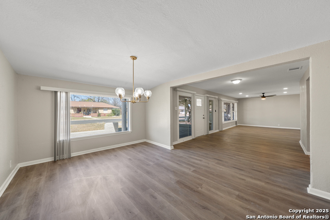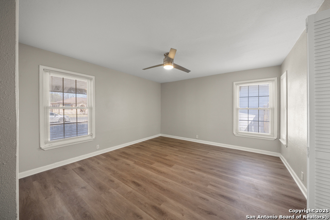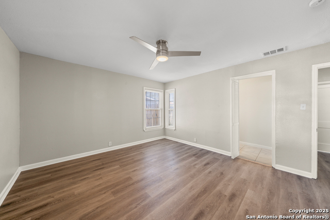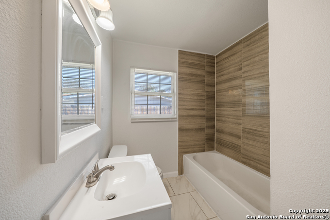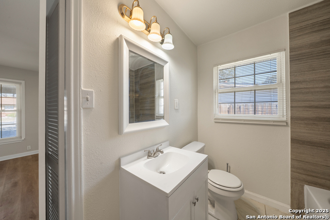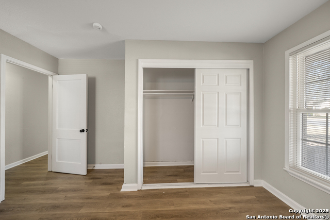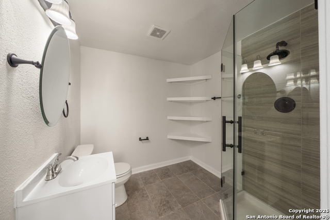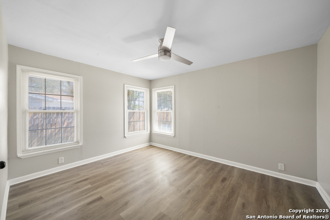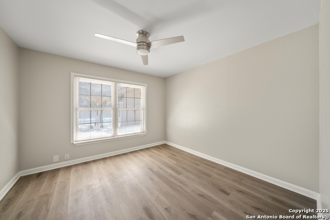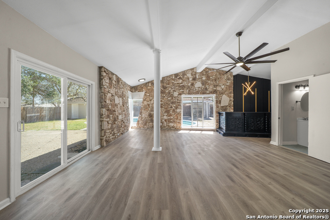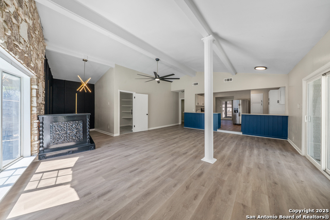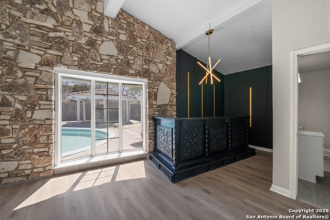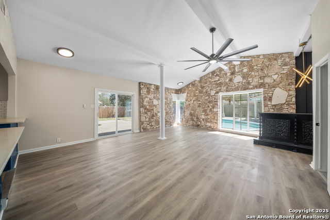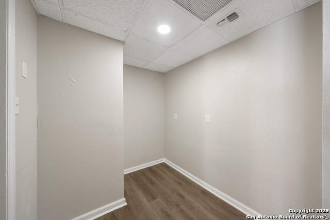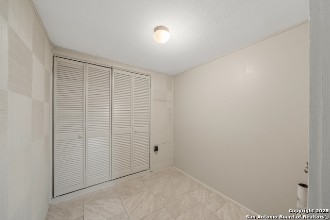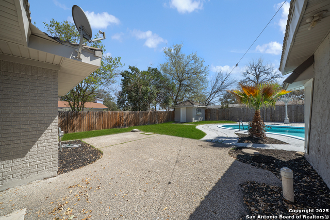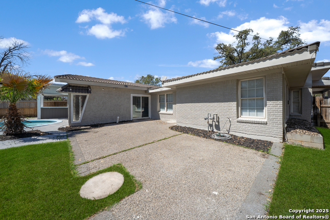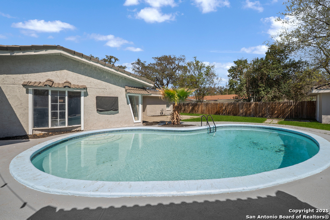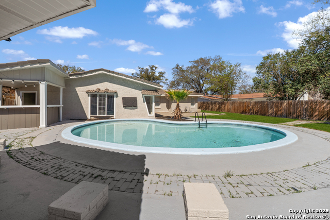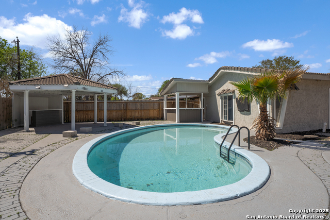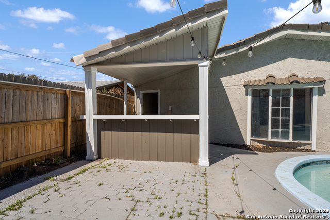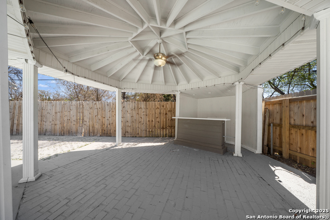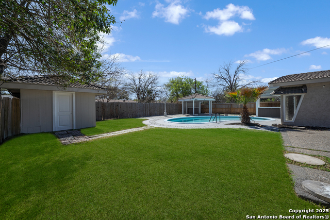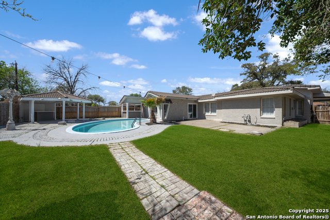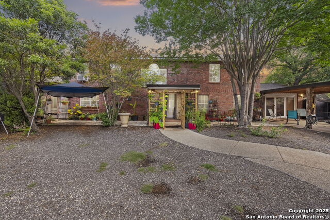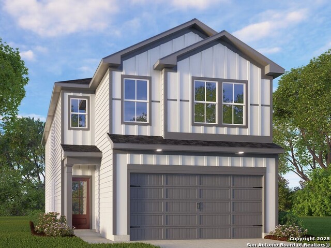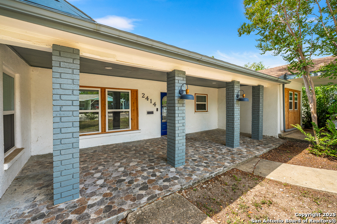134 Rosemont, San Antonio, TX 78228
Property Photos
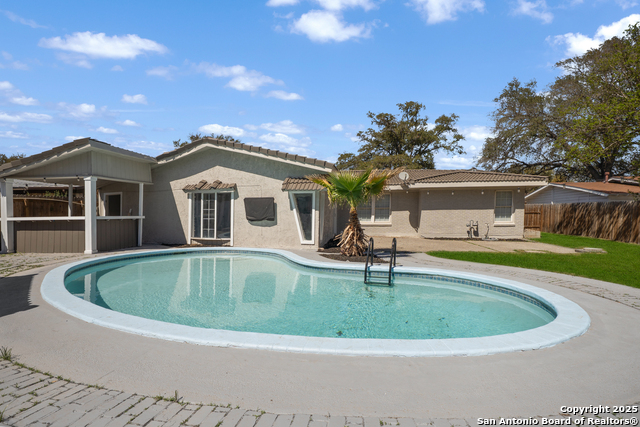
Would you like to sell your home before you purchase this one?
Priced at Only: $385,000
For more Information Call:
Address: 134 Rosemont, San Antonio, TX 78228
Property Location and Similar Properties
- MLS#: 1852083 ( Single Residential )
- Street Address: 134 Rosemont
- Viewed: 109
- Price: $385,000
- Price sqft: $185
- Waterfront: No
- Year Built: 1951
- Bldg sqft: 2081
- Bedrooms: 3
- Total Baths: 2
- Full Baths: 2
- Garage / Parking Spaces: 1
- Days On Market: 187
- Additional Information
- County: BEXAR
- City: San Antonio
- Zipcode: 78228
- Subdivision: Jefferson Terrace
- District: San Antonio I.S.D.
- Elementary School: Maverick
- Middle School: Longfellow
- High School: Jefferson
- Provided by: Keller Williams Heritage
- Contact: Kristeena Weston
- (210) 380-7899

- DMCA Notice
-
DescriptionWelcome to 134 Rosemont Drive! This Mediterranean style home offers modern yet cozy finishes that will elevate your lifestyle. Featuring huge picture windows with tons of natural light, a large and welcoming formal living and dining space, a wide open kitchen with fun two tone cabinets, solid countertops and a full appliance package, a massive family/game room with a bar and overlooking the resort style backyard, 3 well appointed bedrooms and completely updated, spa like bathrooms all situated on a spacious homesite boasting an inground pool, outdoor bar, a cabana and a spacious storage shed. This home has summer written all over it! Make it yours today!
Payment Calculator
- Principal & Interest -
- Property Tax $
- Home Insurance $
- HOA Fees $
- Monthly -
Features
Building and Construction
- Apprx Age: 74
- Builder Name: Unknown
- Construction: Pre-Owned
- Exterior Features: Stucco
- Floor: Ceramic Tile, Laminate
- Foundation: Slab
- Kitchen Length: 14
- Roof: Tile
- Source Sqft: Appsl Dist
School Information
- Elementary School: Maverick
- High School: Jefferson
- Middle School: Longfellow
- School District: San Antonio I.S.D.
Garage and Parking
- Garage Parking: None/Not Applicable
Eco-Communities
- Water/Sewer: Water System, Private Well
Utilities
- Air Conditioning: One Central
- Fireplace: Not Applicable
- Heating Fuel: Natural Gas
- Heating: Central
- Recent Rehab: Yes
- Window Coverings: All Remain
Amenities
- Neighborhood Amenities: None
Finance and Tax Information
- Days On Market: 144
- Home Owners Association Mandatory: None
- Total Tax: 8954
Other Features
- Contract: Exclusive Right To Sell
- Instdir: Babcock/Dickinson Drive/Rosemont Drive
- Interior Features: Two Living Area, Separate Dining Room, Utility Room Inside, Secondary Bedroom Down, High Ceilings, Open Floor Plan, Cable TV Available, High Speed Internet, All Bedrooms Downstairs
- Legal Description: Ncb 7360 Blk Lot 9
- Ph To Show: 210-222-2227
- Possession: Closing/Funding
- Style: One Story, Mediterranean
- Views: 109
Owner Information
- Owner Lrealreb: No
Similar Properties
Nearby Subdivisions
26th/zarzamora
Blueridge
Broadview/quill Ns/sa
Canterbury Farms
Cedar Heights
Cenizo Park Ed
Culebra Park
Donaldson Terrace
Ebony Falcon Ns
Freeman
High Sierra
Hillcrest
Inspiration Hills
Jefferson Terrace
Loma Area
Loma Area 1a Ed
Loma Area 2 Ed
Loma Bella
Loma Park
Loma Park Heights
Loma Terrace
Loma Vista
Magnolia Fig Gardens
Magnolia Fig Gdns(ns/sa)
Memorial Heights
N/a
Not In Defined Subdivision
Prospect Hill
Rolling Ridge
Rolling Ridge Village Th
Science Park
Sunset Hills
Sunshine
Sunshine Estate
Sunshine Park Estate
Thunderbird Village
Univeristy Park
University Park
University Park Sa/ns
Villa Princesa Ed
Windsor Place
Woodlawn Lake
Woodlawn Park
Woodlawn Terrace



