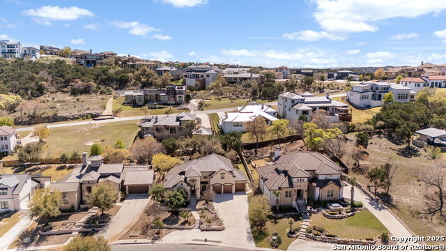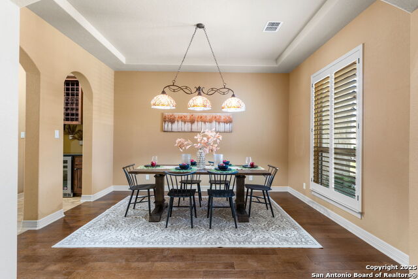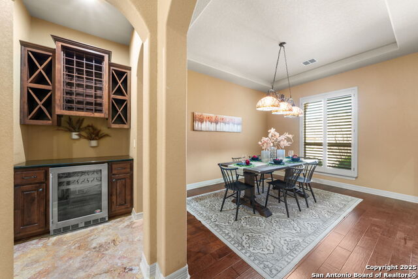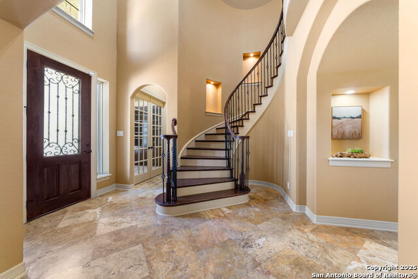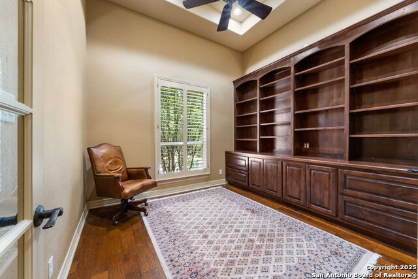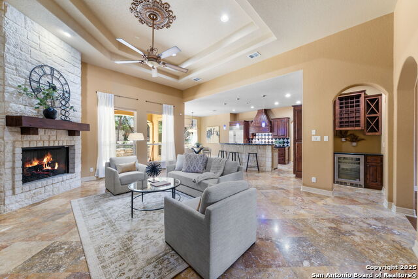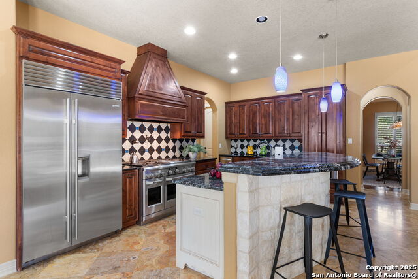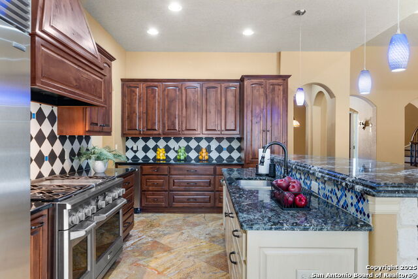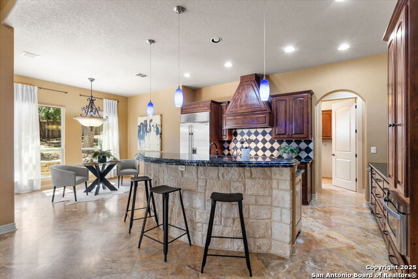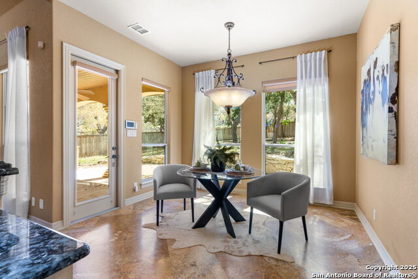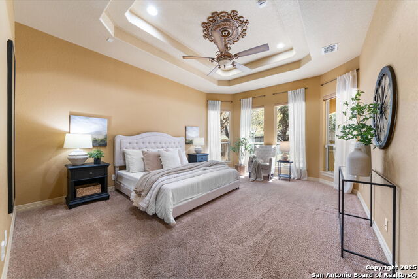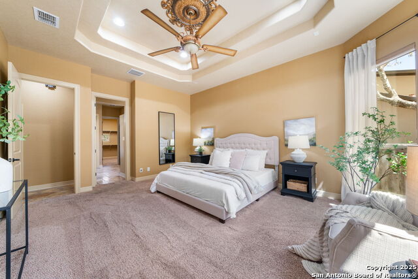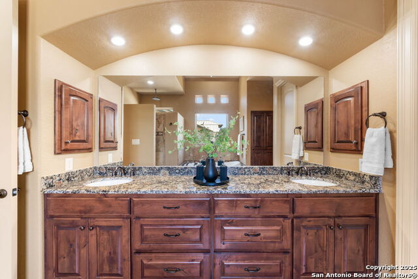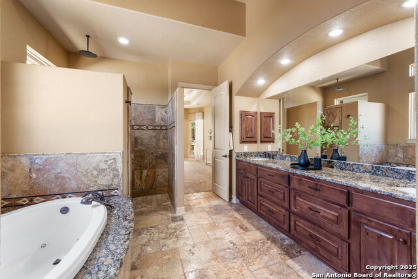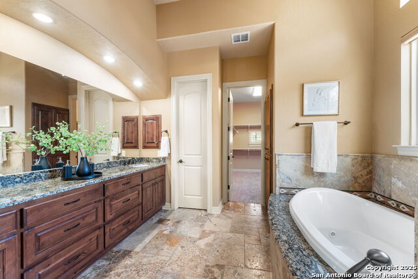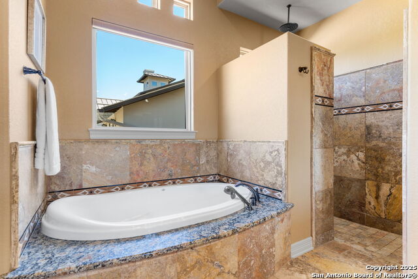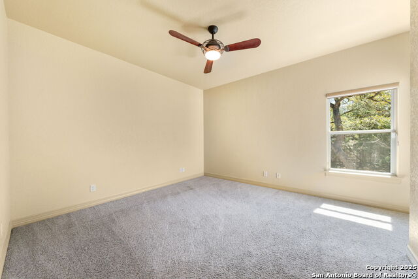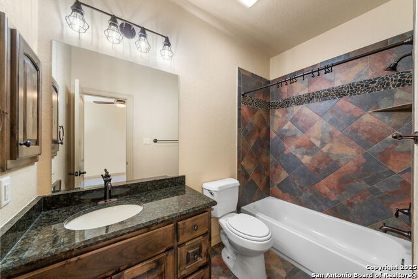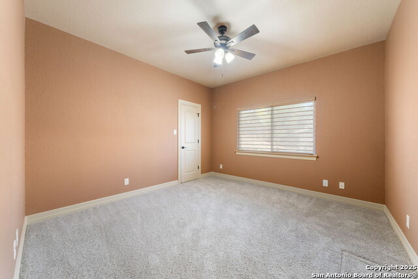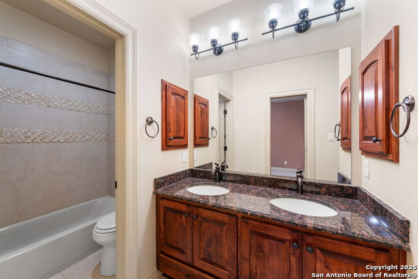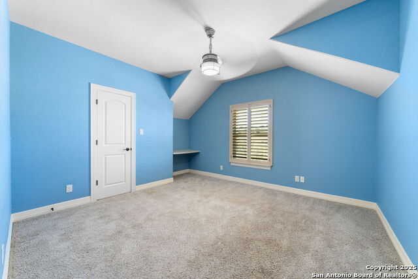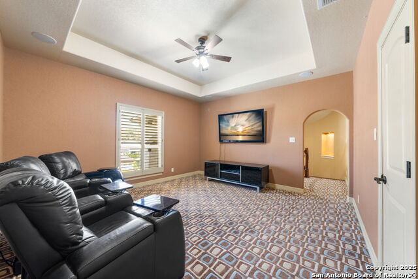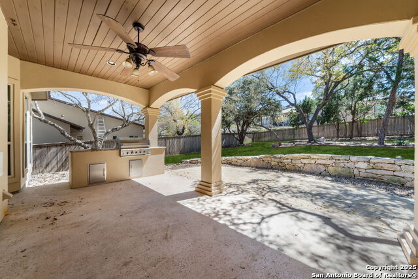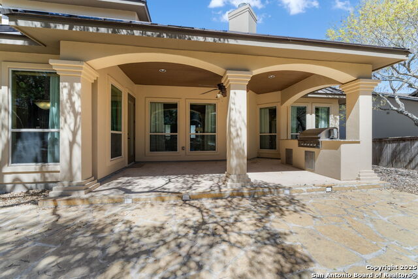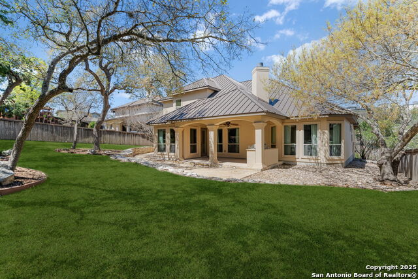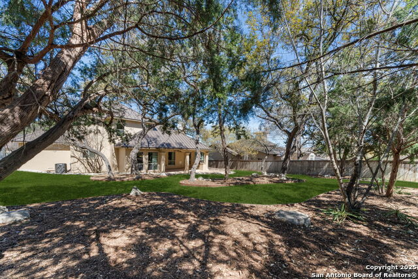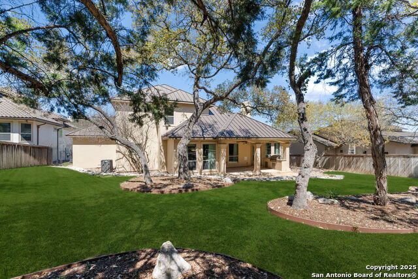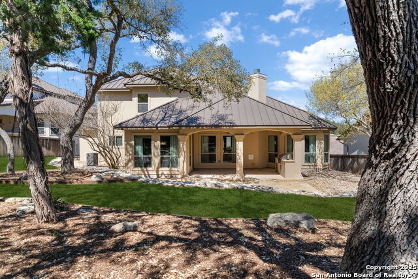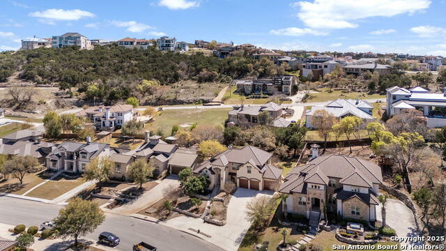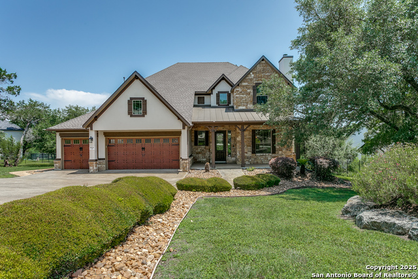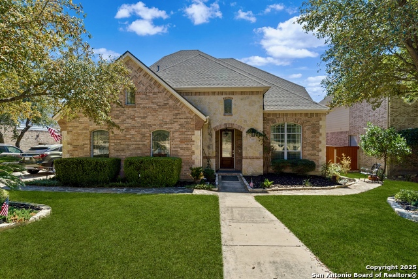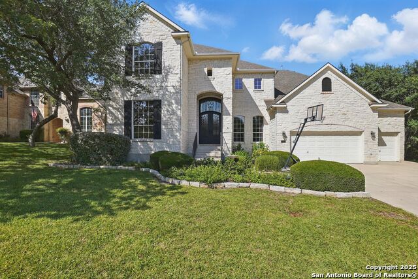7114 Cresta Bulivar, San Antonio, TX 78256
Property Photos
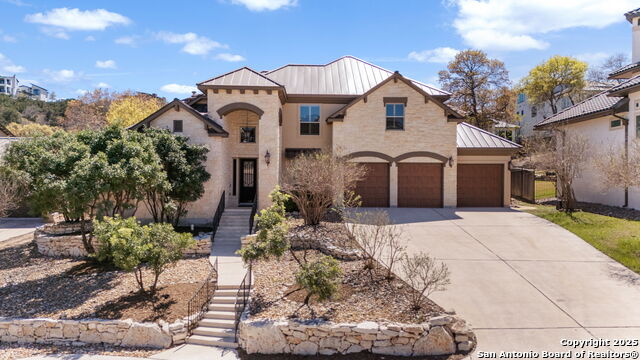
Would you like to sell your home before you purchase this one?
Priced at Only: $825,500
For more Information Call:
Address: 7114 Cresta Bulivar, San Antonio, TX 78256
Property Location and Similar Properties
- MLS#: 1851791 ( Single Residential )
- Street Address: 7114 Cresta Bulivar
- Viewed: 64
- Price: $825,500
- Price sqft: $257
- Waterfront: No
- Year Built: 2011
- Bldg sqft: 3210
- Bedrooms: 4
- Total Baths: 4
- Full Baths: 3
- 1/2 Baths: 1
- Garage / Parking Spaces: 3
- Days On Market: 110
- Additional Information
- County: BEXAR
- City: San Antonio
- Zipcode: 78256
- Subdivision: Cresta Bella
- District: Northside
- Elementary School: Bonnie Ellison
- Middle School: Hector Garcia
- High School: Louis D Brandeis
- Provided by: San Antonio Portfolio KW RE
- Contact: Diana Pitkin
- (210) 885-5042

- DMCA Notice
-
DescriptionExperience luxury living in this stunning 3210 sq.ft home nestled in the prestigious Cresta Bella community, just off I 10 in San Antonio. Set on an elevated, over one third acre lot, this home boasts hill country views and exceptional curb appeal, with its elegant rock and stucco exterior. Step inside to a grand spiral staircase that makes an unforgettable first impression. The spacious, open floor plan includes 4 bedrooms, 3.5 bathrooms, a designated study, and an upstairs media room, offering the perfect blend of comfort and sophistication. High end finishes, soaring ceilings, and expansive windows flood the home with natural light, enhancing the grandeur. The gourmet kitchen is a chef's dream featuring premium appliances, custom cabinetry, and chic lighting perfect for gathering. The primary suite on the main level is a true retreat, offering a spa like ensuite bathroom, a generous walk in closet and panoramic garden views. Additional bedrooms provide ample space for family and guests. Located in one of San Antonio's most coveted neighborhoods, this home offers easy access to The Rim, La Cantera, and top rated schools all while providing a serene and private retreat.
Payment Calculator
- Principal & Interest -
- Property Tax $
- Home Insurance $
- HOA Fees $
- Monthly -
Features
Building and Construction
- Apprx Age: 14
- Builder Name: Unknown
- Construction: Pre-Owned
- Exterior Features: Stucco, Rock/Stone Veneer
- Floor: Carpeting, Ceramic Tile, Wood
- Foundation: Slab
- Kitchen Length: 15
- Roof: Metal
- Source Sqft: Appsl Dist
Land Information
- Lot Description: County VIew, 1/4 - 1/2 Acre, Mature Trees (ext feat), Xeriscaped
- Lot Improvements: Street Paved, Curbs, Street Gutters, Sidewalks, Private Road
School Information
- Elementary School: Bonnie Ellison
- High School: Louis D Brandeis
- Middle School: Hector Garcia
- School District: Northside
Garage and Parking
- Garage Parking: Three Car Garage
Eco-Communities
- Energy Efficiency: Programmable Thermostat
- Green Features: Low Flow Commode
- Water/Sewer: Water System, Sewer System
Utilities
- Air Conditioning: Two Central
- Fireplace: Living Room
- Heating Fuel: Natural Gas
- Heating: Central
- Utility Supplier Elec: CPS
- Utility Supplier Gas: CPS
- Utility Supplier Grbge: City
- Utility Supplier Sewer: SAWS
- Utility Supplier Water: SAWS
- Window Coverings: Some Remain
Amenities
- Neighborhood Amenities: Controlled Access, Park/Playground
Finance and Tax Information
- Days On Market: 109
- Home Owners Association Fee: 835.86
- Home Owners Association Frequency: Semi-Annually
- Home Owners Association Mandatory: Mandatory
- Home Owners Association Name: DIAMOND ASSOCIATION MANAGEMENT & CONSULTING
- Total Tax: 17235.13
Rental Information
- Currently Being Leased: No
Other Features
- Block: 23
- Contract: Exclusive Right To Sell
- Instdir: Camp Bullis Rd, right at Cresta Bella, left on Cresta Bulivar
- Interior Features: One Living Area, Separate Dining Room, Eat-In Kitchen, Two Eating Areas, Breakfast Bar, Walk-In Pantry, Study/Library, Media Room, Utility Room Inside, High Ceilings, Open Floor Plan, Cable TV Available, High Speed Internet, Laundry Main Level, Walk in Closets
- Legal Desc Lot: 35
- Legal Description: NCB 18333 (Cresta Bella Ut-3), Block 23 Lot 35 2010- New Per
- Miscellaneous: Virtual Tour, Cluster Mail Box
- Occupancy: Vacant
- Ph To Show: 210-222-2227
- Possession: Closing/Funding
- Style: Two Story, Traditional
- Views: 64
Owner Information
- Owner Lrealreb: No
Similar Properties



