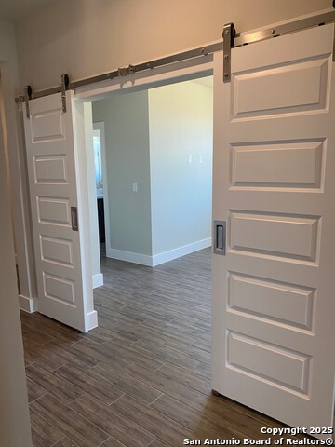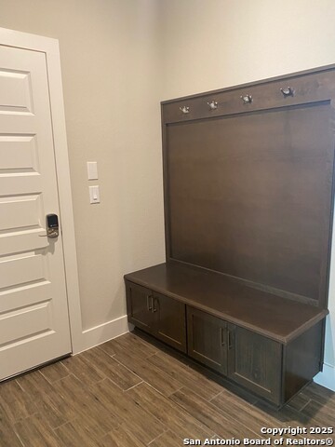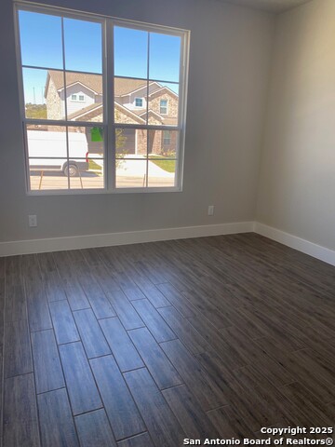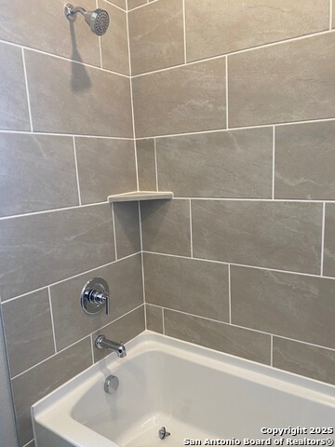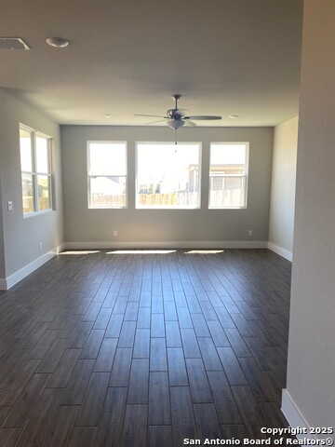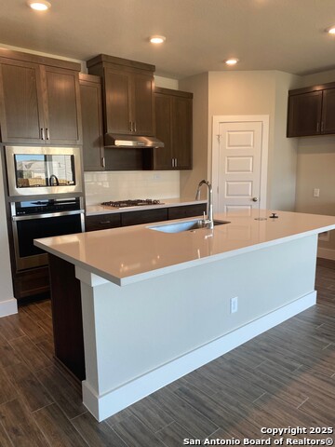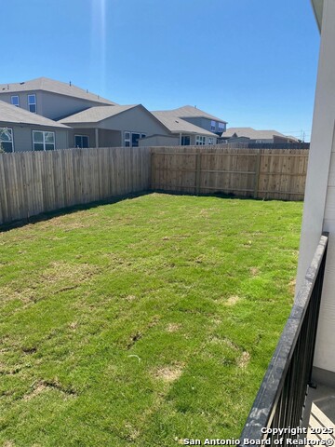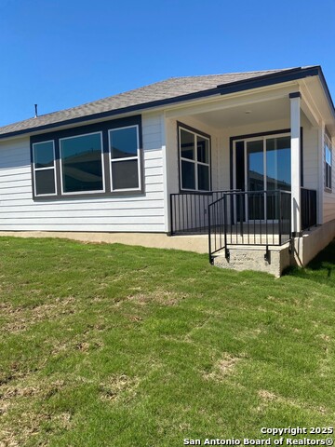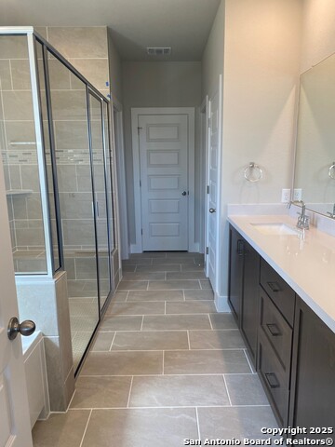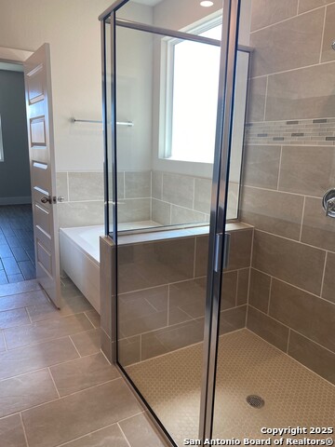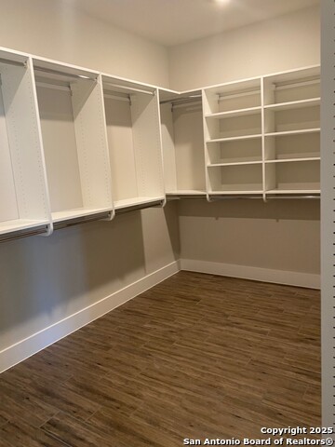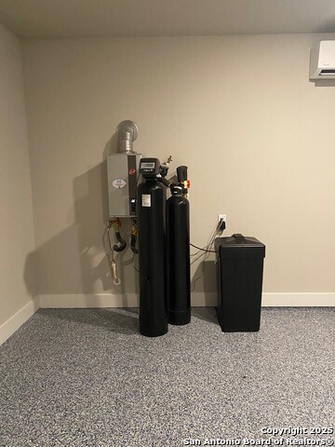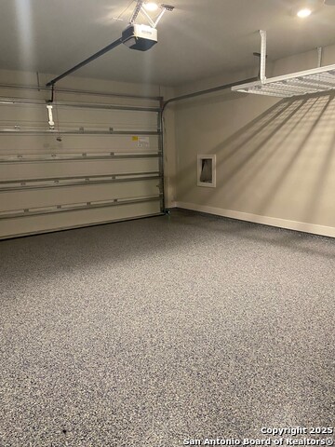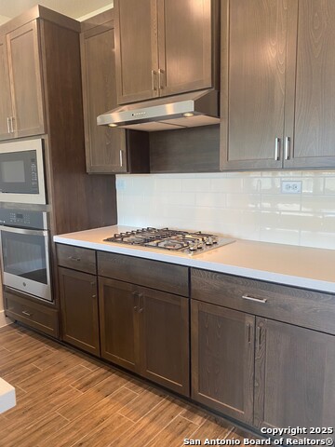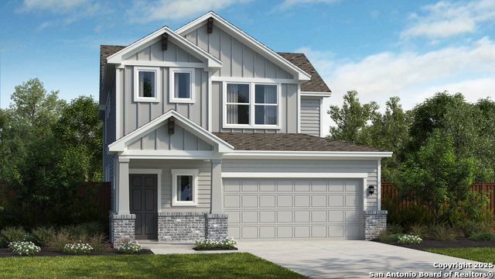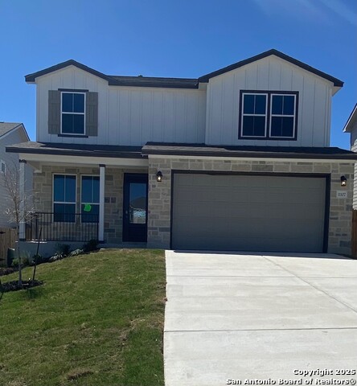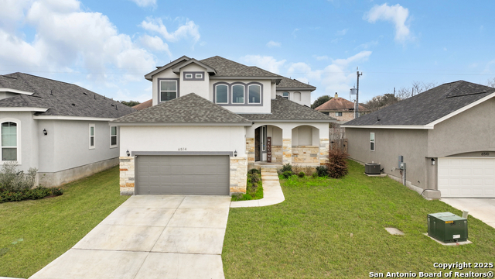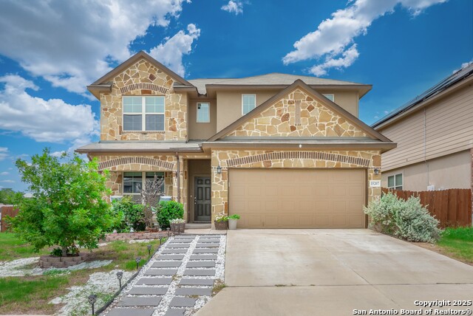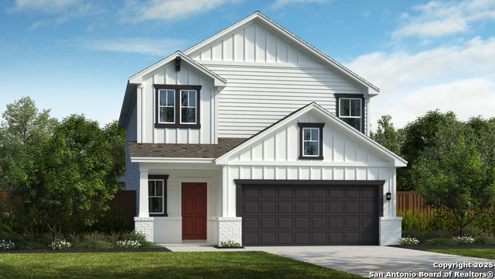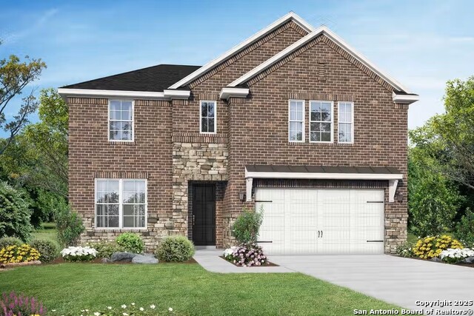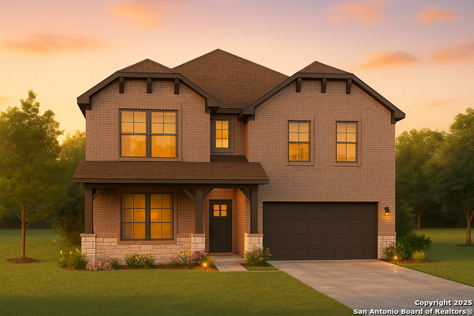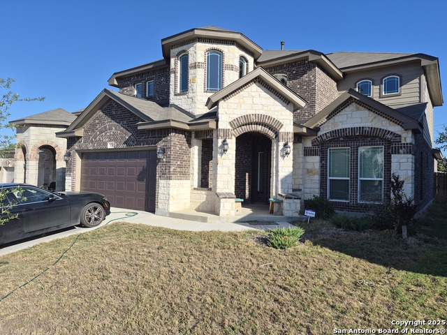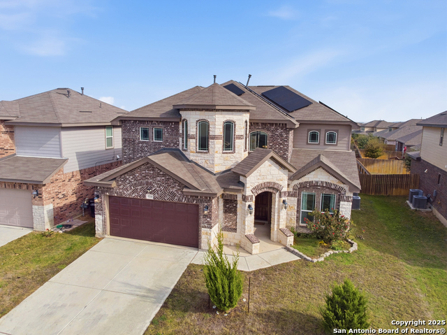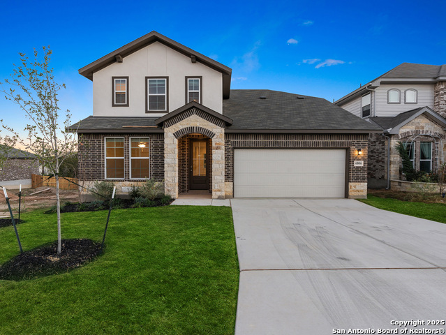7317 Walkers Loop, Live Oak, TX 78233
Property Photos
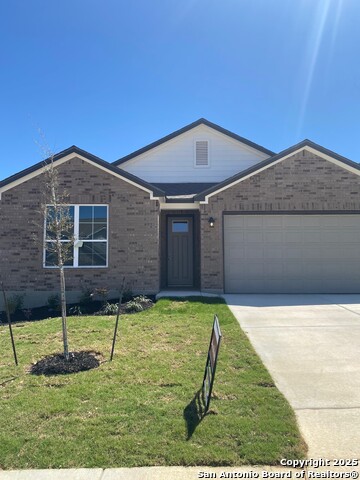
Would you like to sell your home before you purchase this one?
Priced at Only: $439,999
For more Information Call:
Address: 7317 Walkers Loop, Live Oak, TX 78233
Property Location and Similar Properties
- MLS#: 1851496 ( Single Residential )
- Street Address: 7317 Walkers Loop
- Viewed: 204
- Price: $439,999
- Price sqft: $193
- Waterfront: No
- Year Built: 2025
- Bldg sqft: 2283
- Bedrooms: 4
- Total Baths: 3
- Full Baths: 3
- Garage / Parking Spaces: 2
- Days On Market: 298
- Additional Information
- County: BEXAR
- City: Live Oak
- Zipcode: 78233
- Subdivision: Skybrooke
- District: North East I.S.D.
- Elementary School: Royal Ridge
- Middle School: White Ed
- High School: Roosevelt
- Provided by: Move Up America
- Contact: Ashisha Moran
- (512) 657-9832

- DMCA Notice
-
Description7317 Walkers Loop | Skybrooke | Live Oak, TX 3 Beds | 2.5 Baths | 2,283 Sq Ft | SingleLevel | Thoughtful Home Series Spacious, EnergyEfficient Living Near Randolph AFB Welcome to 7317 Walkers Loop, a beautifully designed home in the highly desirable Skybrooke community. Featuring the Zen floor plan, this singlelevel residence offers 2,283 sq ft of modern living with 3 bedrooms, 2.5 bathrooms, and durable tile flooring throughout. Home Highlights: Energyefficient design: tankless gas water heater, Sterling watersaving toilets, and dualglazed LowE vinyl windows Petfriendly features: dedicated pet room with Dutch door and automatic pet door (per plan) Garage upgrades: fully insulated with epoxy flooring, overhead storage rack, Amazon drop box, cameraenabled opener, and wallmounted heat pump system Health & comfort systems: Pentair SensaPro Water Treatment System, Super V Air Filtration HVAC, plus smoke and CO detectors Smart home package: Ring Video Doorbell, Alexaenabled smart switch, and USB charging ports in the kitchen Lifestyle Benefits: Located just minutes from Randolph AFB, ideal for military families and commuters Easy access to shopping, dining, and entertainment in Live Oak and nearby San Antonio Part of the Thoughtful Home Series, designed to enhance everyday living with convenience, efficiency, and modern style This home is more than a place to live it's a thoughtfully crafted retreat built for today's lifestyle. Schedule your private tour today and experience the perfect blend of space, efficiency, and innovation at 7317 Walkers Loop in Skybrooke.
Payment Calculator
- Principal & Interest -
- Property Tax $
- Home Insurance $
- HOA Fees $
- Monthly -
Features
Building and Construction
- Builder Name: View Homes
- Construction: New
- Exterior Features: Brick, 3 Sides Masonry
- Floor: Ceramic Tile
- Foundation: Slab
- Kitchen Length: 10
- Roof: Composition
- Source Sqft: Appsl Dist
School Information
- Elementary School: Royal Ridge
- High School: Roosevelt
- Middle School: White Ed
- School District: North East I.S.D.
Garage and Parking
- Garage Parking: Two Car Garage
Eco-Communities
- Energy Efficiency: Tankless Water Heater, Low E Windows
- Water/Sewer: City
Utilities
- Air Conditioning: One Central
- Fireplace: Not Applicable
- Heating Fuel: Electric, Natural Gas
- Heating: Central
- Window Coverings: None Remain
Amenities
- Neighborhood Amenities: None
Finance and Tax Information
- Days On Market: 208
- Home Owners Association Fee: 300
- Home Owners Association Frequency: Annually
- Home Owners Association Mandatory: Mandatory
- Home Owners Association Name: ALAMO MANAGEMENT GROUP
- Total Tax: 2.13
Other Features
- Contract: Exclusive Right To Sell
- Instdir: Forest Bluff & O'connor
- Interior Features: One Living Area, Liv/Din Combo, Eat-In Kitchen, Island Kitchen, Walk-In Pantry, Game Room, All Bedrooms Downstairs, Laundry Room, Walk in Closets
- Legal Desc Lot: 12
- Legal Description: CB 5049K (SKYBROOKE SUBD), BLOCK 5 LOT 12
- Ph To Show: 2102372087
- Possession: Closing/Funding
- Style: One Story
- Views: 204
Owner Information
- Owner Lrealreb: No
Similar Properties



