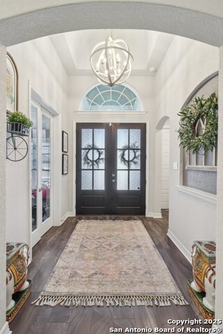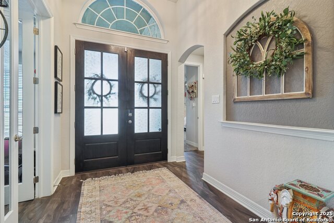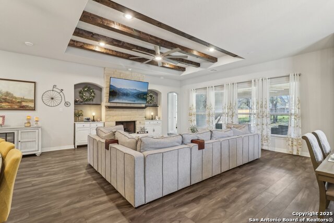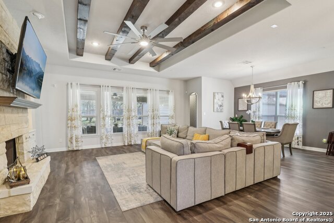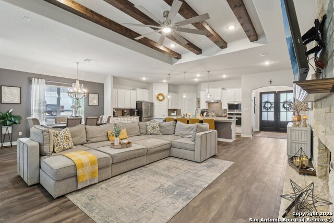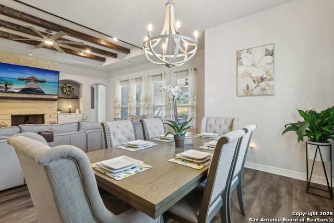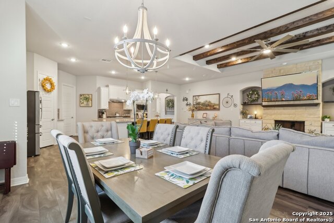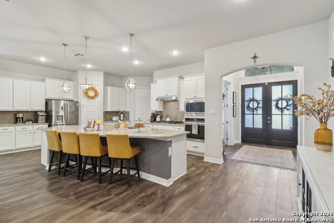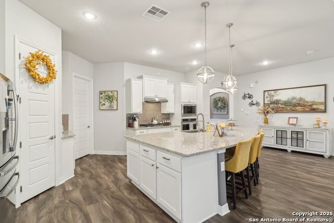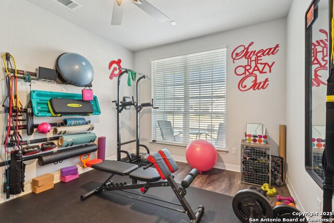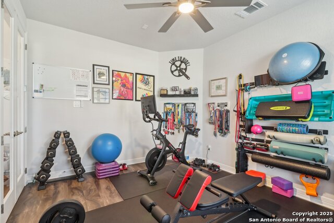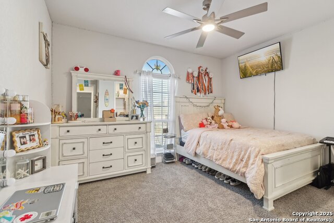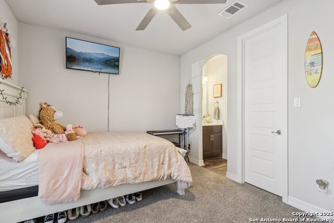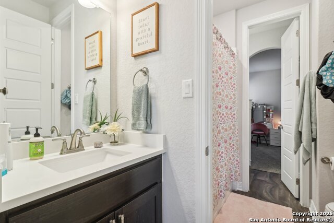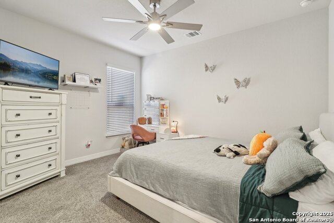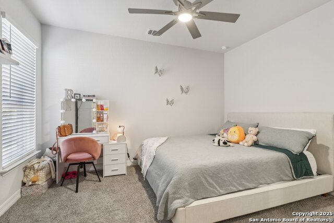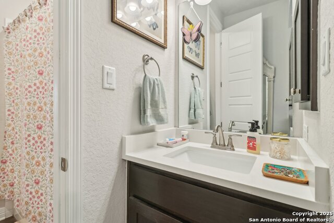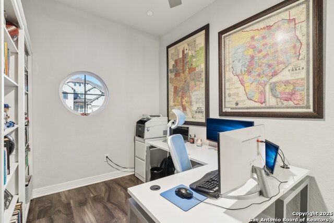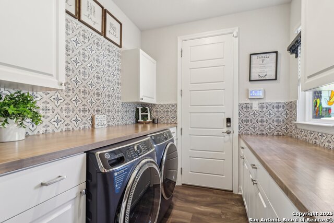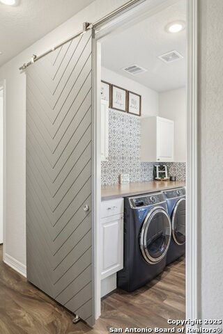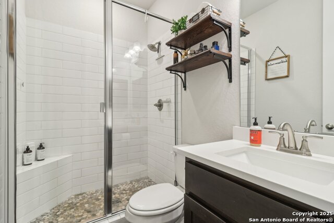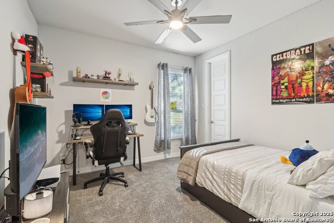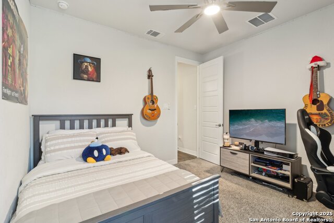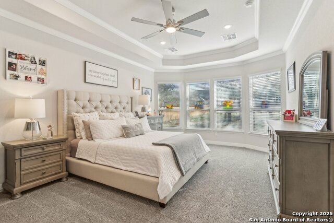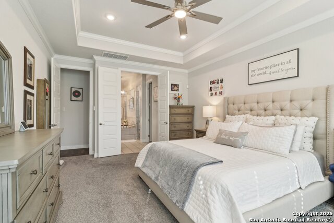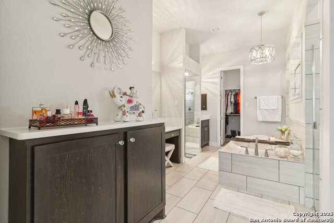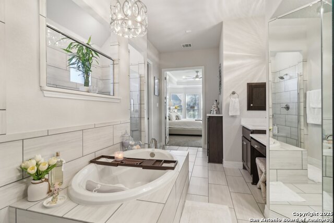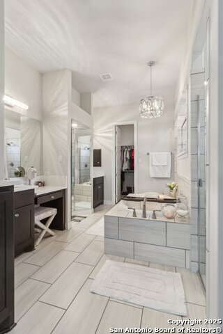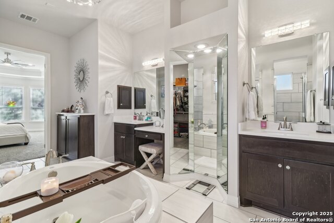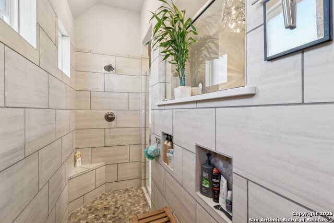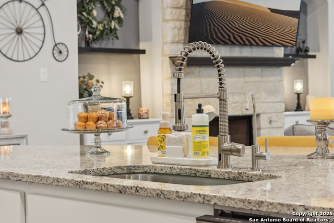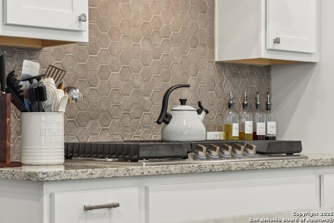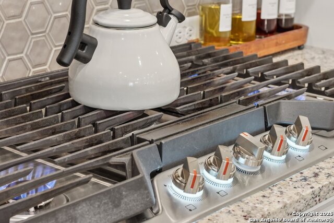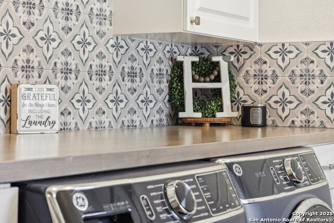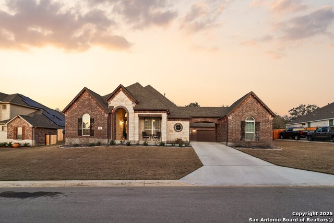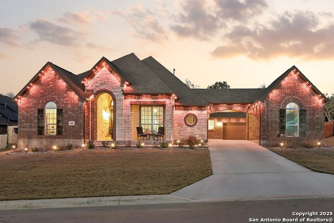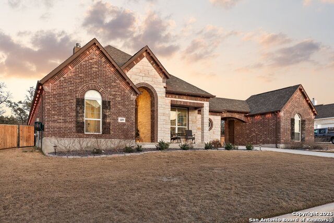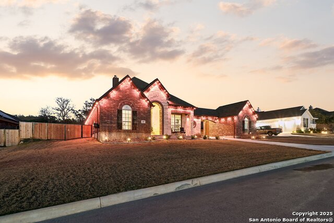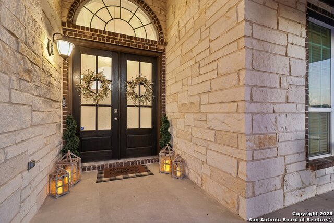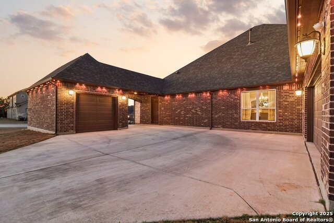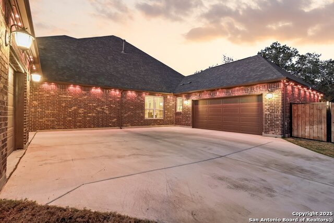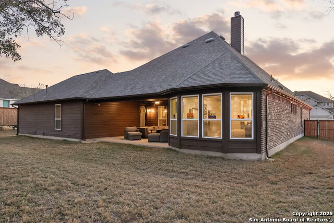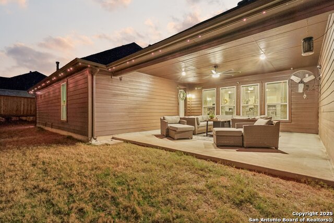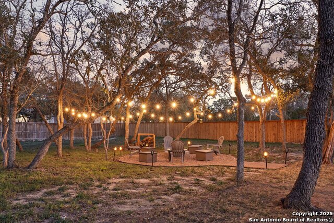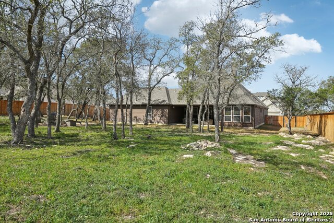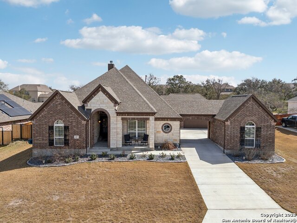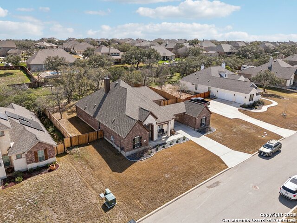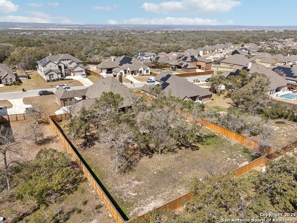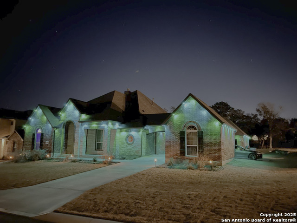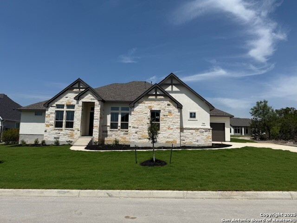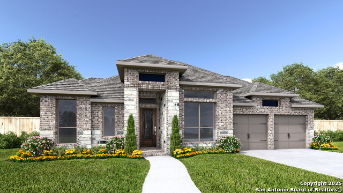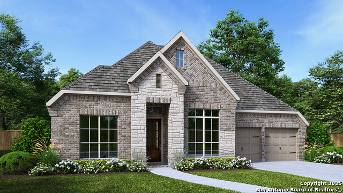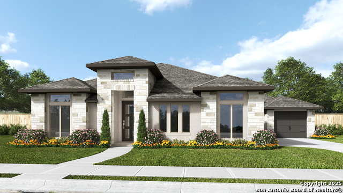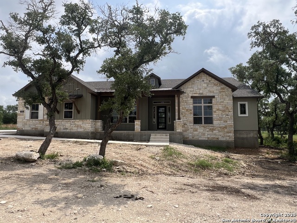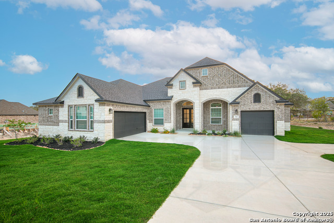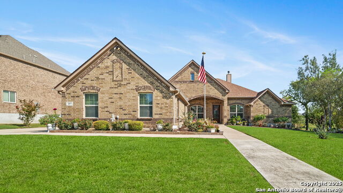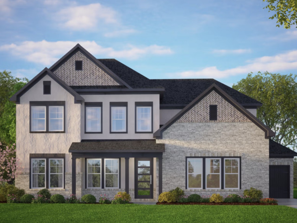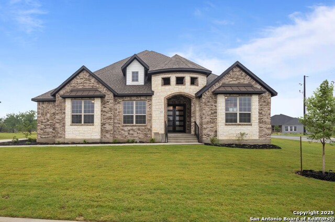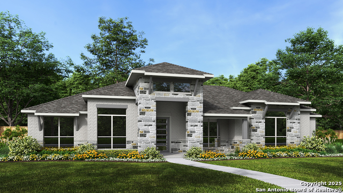689 Lilly Bluff, Castroville, TX 78009
Active
Property Photos
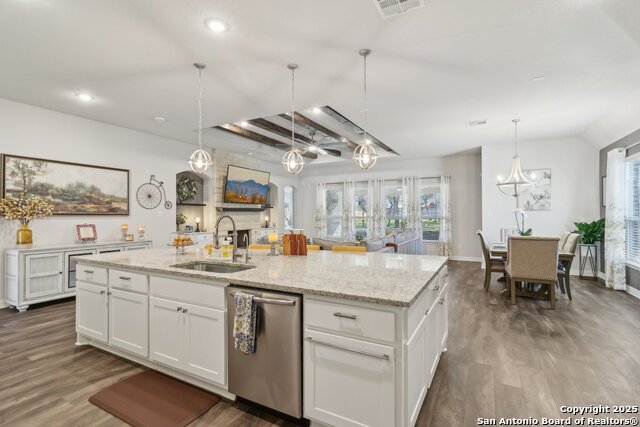
Would you like to sell your home before you purchase this one?
Priced at Only: $694,000
For more Information Call:
Address: 689 Lilly Bluff, Castroville, TX 78009
Property Location and Similar Properties
- MLS#: 1849012 ( Single Residential )
- Street Address: 689 Lilly Bluff
- Viewed: 184
- Price: $694,000
- Price sqft: $252
- Waterfront: No
- Year Built: 2022
- Bldg sqft: 2751
- Bedrooms: 4
- Total Baths: 3
- Full Baths: 3
- Garage / Parking Spaces: 3
- Days On Market: 317
- Additional Information
- County: MEDINA
- City: Castroville
- Zipcode: 78009
- Subdivision: Potranco Ranch Unit 13
- District: Medina Valley I.S.D.
- Elementary School: Castroville
- Middle School: Loma Alta
- High School: Medina Valley
- Provided by: eXp Realty
- Contact: Valeria Sisson
- (210) 643-1677

- DMCA Notice
-
DescriptionPRICED WELL BELOW APPRAISED VALUE! SELLER FINANCE POSSIBLE! Appraisal available upon request. Estimated value of upgrades not typically included with a new build, approximately $35,000 (including fencing, lighting, appliances, and other enhancements) ** Home comes with a home warranty up to $600.00** Welcome to 689 Lilly Bluff, an exquisite 4 bedroom, 3 bath home that epitomizes modern luxury in the highly coveted Potranco Ranch neighborhood. Constructed in 2022, this residence exudes a fresh, pristine allure, inviting you to experience sophisticated living at its finest. The striking exterior is enhanced by expansive grounds, featuring elegant accents and customizable trim lighting that creates an enchanting atmosphere, perfect for evening gatherings. Step into the backyard, an entertainer's dream, complete with a cozy fire pit area and a new cedar fence adorned with custom steel framed gates, providing a private retreat ideal for hosting or unwinding. Inside, elegance meets functionality with an open concept design that radiates warmth and style. The gourmet kitchen boasts top tier amenities and tasteful finishes, seamlessly connecting to the airy living space, which is accentuated by stunning beams and floating shelves that provide a contemporary yet inviting ambiance. Indulge in the luxurious master bath, complete with soft close cabinets and exquisite fixtures that elevate your daily routine. The thoughtfully designed laundry room features a charming barn door, chic tile backsplash, ample storage, and dual butcher block counters, perfectly blending practicality with style. The expansive 3 car garage offers generous space and includes ceiling storage units and a dedicated workbench, catering to all your organizational needs. Additional highlights include modern lighting throughout, a water softener and filtration system, elegant window treatments, and tasteful accent paint on the kitchen island and niches. This immaculate, move in ready home perfectly balances luxury and practicality, making it an ideal sanctuary for discerning buyers. Don't miss the opportunity to experience this exceptional residence schedule your private showing today!
Payment Calculator
- Principal & Interest -
- Property Tax $
- Home Insurance $
- HOA Fees $
- Monthly -
Features
Building and Construction
- Builder Name: KINDRED HOMES
- Construction: Pre-Owned
- Exterior Features: Brick, 3 Sides Masonry
- Floor: Carpeting, Ceramic Tile, Vinyl
- Foundation: Slab
- Kitchen Length: 19
- Roof: Composition
- Source Sqft: Appsl Dist
Land Information
- Lot Improvements: Street Paved, Sidewalks
School Information
- Elementary School: Castroville Elementary
- High School: Medina Valley
- Middle School: Loma Alta
- School District: Medina Valley I.S.D.
Garage and Parking
- Garage Parking: Three Car Garage
Eco-Communities
- Energy Efficiency: 13-15 SEER AX, Programmable Thermostat, 12"+ Attic Insulation, Radiant Barrier, Low E Windows
- Green Certifications: HERS Rated, HERS 0-85
- Water/Sewer: Water System, Sewer System
Utilities
- Air Conditioning: One Central
- Fireplace: One, Family Room, Gas
- Heating Fuel: Natural Gas
- Heating: Central
- Recent Rehab: No
- Utility Supplier Elec: CPS
- Utility Supplier Gas: CPS
- Utility Supplier Grbge: TIGER
- Utility Supplier Water: YANCEY
- Window Coverings: All Remain
Amenities
- Neighborhood Amenities: Controlled Access, Jogging Trails, BBQ/Grill
Finance and Tax Information
- Days On Market: 283
- Home Owners Association Fee: 165
- Home Owners Association Frequency: Annually
- Home Owners Association Mandatory: Mandatory
- Home Owners Association Name: POTRANCO RANCH HOA
- Total Tax: 13848.22
Rental Information
- Currently Being Leased: No
Other Features
- Contract: Exclusive Right To Sell
- Instdir: TAKE 1604 TO POTRANCO RD. TURN ON POTRANCO/FM1957 (OUTSIDE THE LOOP). TAKE A LEFT ON SITTRE DR, RIGTH ON HOLLY WAY AND THEN LEFT ON LILLY BLUFF.
- Interior Features: One Living Area, Liv/Din Combo, Eat-In Kitchen, Island Kitchen, Walk-In Pantry, Study/Library, Utility Room Inside, 1st Floor Lvl/No Steps, High Ceilings, Open Floor Plan, High Speed Internet, Laundry Main Level, Laundry Room, Walk in Closets
- Legal Desc Lot: 71
- Legal Description: Potranco Ranch Unit 13 Block 8 Lot 71; Acres .5404
- Occupancy: Owner
- Ph To Show: 2102222227
- Possession: Closing/Funding
- Style: One Story
- Views: 184
Owner Information
- Owner Lrealreb: No
Similar Properties
Nearby Subdivisions
A & B Subdivision
Alsatian Oaks
Boehme Ranch
Burell Field Country Est
Castroville
Country Village
Country Village Estates
Double Gate Ranch
Enclave Of Potranco Oaks
Hecker Subdivision
Highway 90 Ranch
Legend Park
Medina River West
Medina Valley Isd In Town
Megan's Landing
Megans Landing
N/a
Na
Oak Ridge
Out/medina
Paraiso
Potranco Acres
Potranco Oaks
Potranco Ranch
Potranco Ranch Medina County
Potranco Ranch Unit 13
Potranco West
Reserve At Potranco Oaks
River Bluff Estates
Stagecoach Hills
Ville D Alsace
Westheim Village



