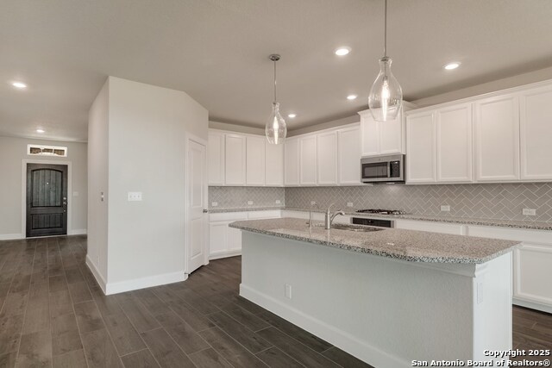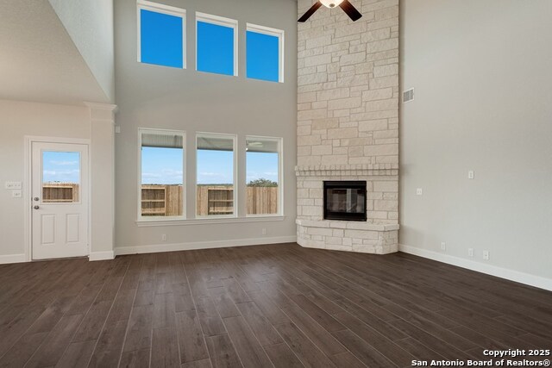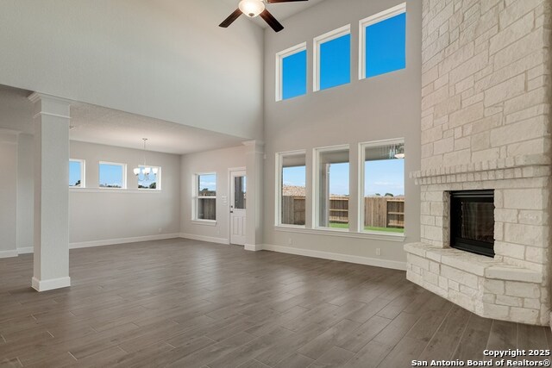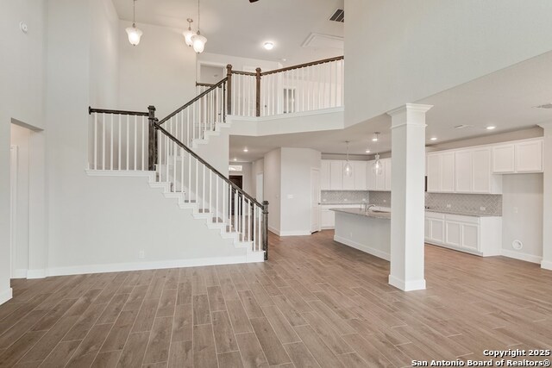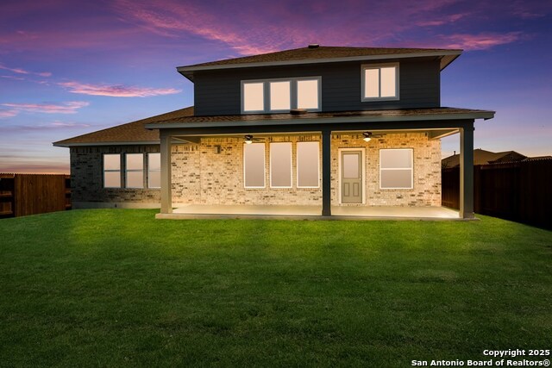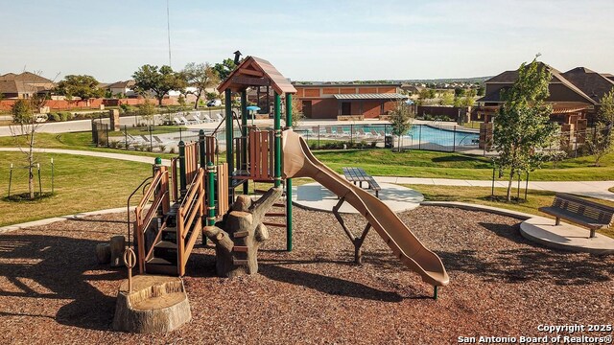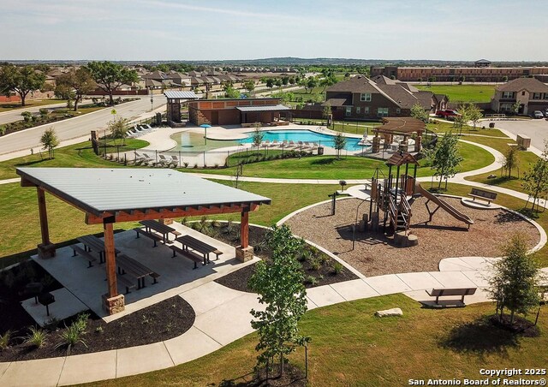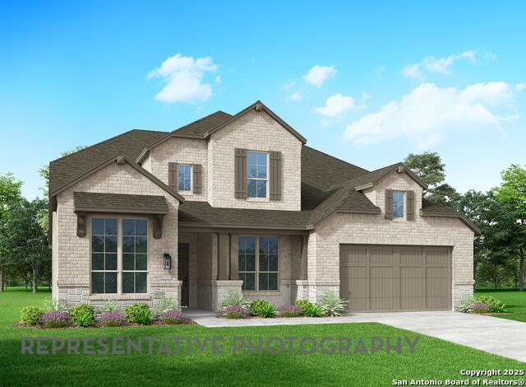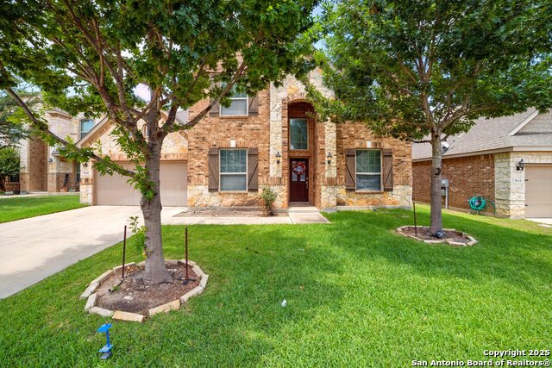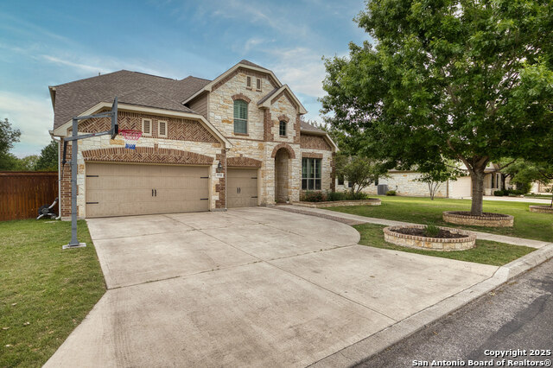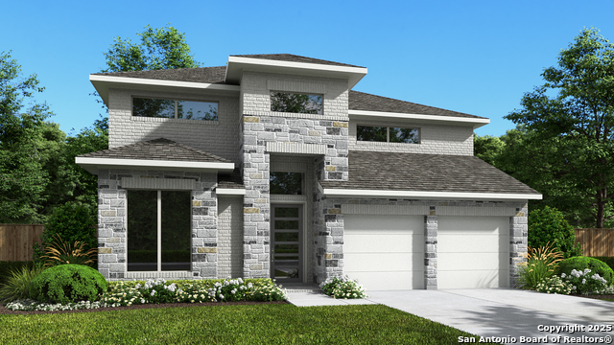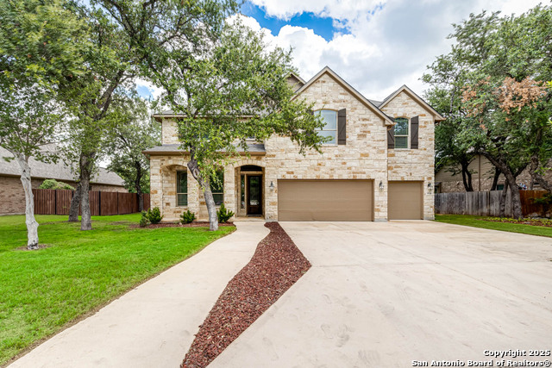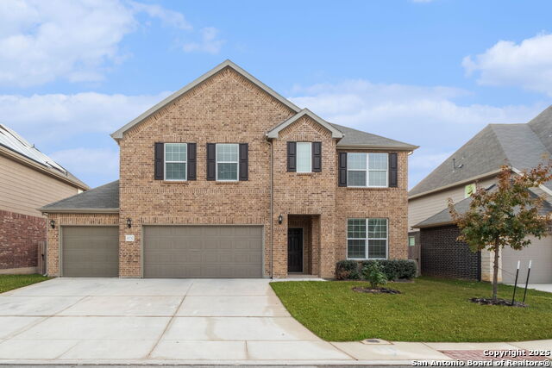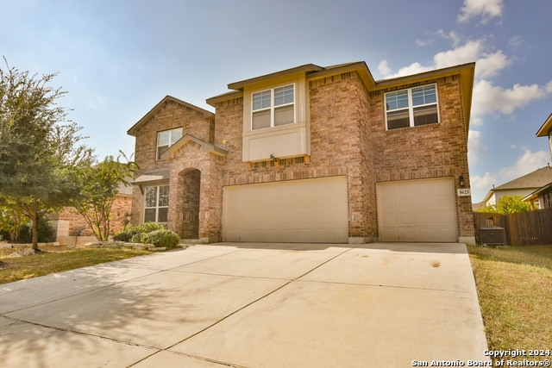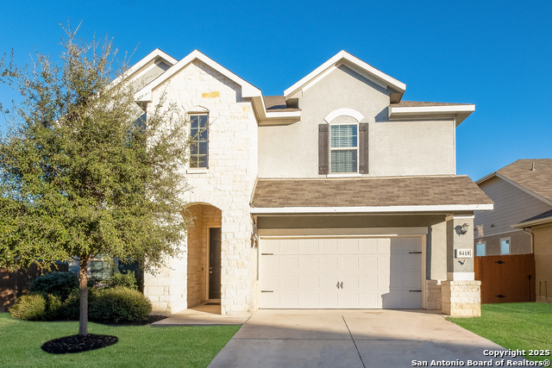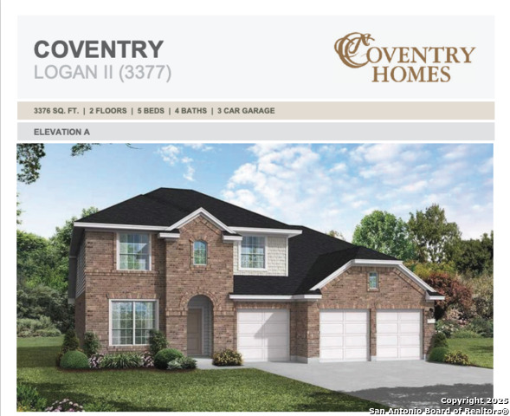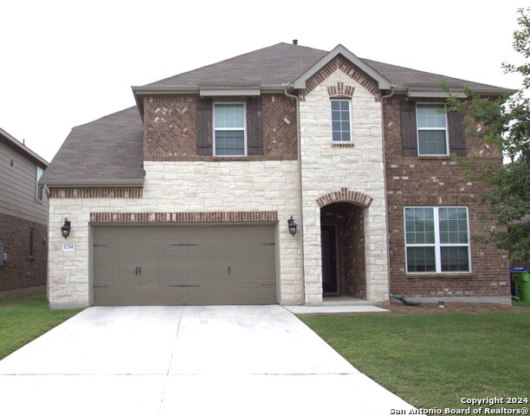11729 Stoltzer, San Antonio, TX 78254
Property Photos
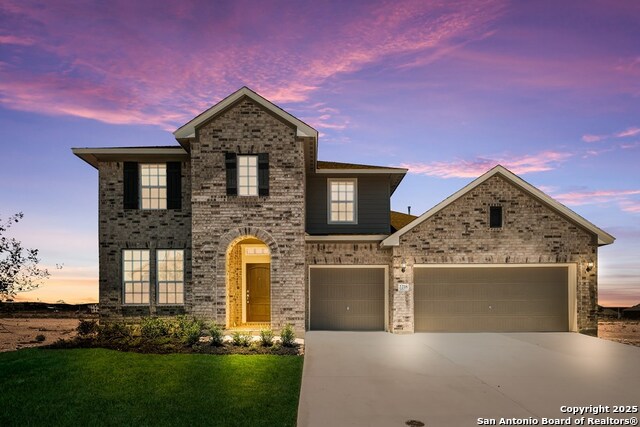
Would you like to sell your home before you purchase this one?
Priced at Only: $573,990
For more Information Call:
Address: 11729 Stoltzer, San Antonio, TX 78254
Property Location and Similar Properties
- MLS#: 1848355 ( Single Residential )
- Street Address: 11729 Stoltzer
- Viewed: 178
- Price: $573,990
- Price sqft: $172
- Waterfront: No
- Year Built: 2025
- Bldg sqft: 3333
- Bedrooms: 4
- Total Baths: 4
- Full Baths: 3
- 1/2 Baths: 1
- Garage / Parking Spaces: 3
- Days On Market: 122
- Additional Information
- County: BEXAR
- City: San Antonio
- Zipcode: 78254
- Subdivision: Davis Ranch
- District: Northside
- Elementary School: Tomlinson
- Middle School: FOLKS
- High School: Sotomayor
- Provided by: David Weekley Homes, Inc.
- Contact: Jimmy Rado
- (512) 821-8818

- DMCA Notice
-
DescriptionDesign expertise and a dedication to craftsmanship inform every inch of The Greenpark by David Weekley floor plan in Davis Ranch. Growing decorative styles will have a superb place to call home in the three beautiful upstairs bedrooms. The open kitchen features a center island and an expansive view of the gathering spaces to enhance your culinary experience. Sunlight filters in through energy efficient windows to shine on the open concept family and dining areas on the first floor. Begin and end each day in the paradise of your Owner's Retreat, which features an en suite bathroom and walk in closet. This home offers plenty of room for special projects with a front study, upstairs retreat, and bonus storage area in the 2 car garage. Contact the David Weekley Homes at Davis Ranch Team to experience the difference our World class Customer Service makes in building your new home in San Antonio, Texas.
Payment Calculator
- Principal & Interest -
- Property Tax $
- Home Insurance $
- HOA Fees $
- Monthly -
Features
Building and Construction
- Builder Name: David Weekley Homes
- Construction: New
- Exterior Features: 4 Sides Masonry, Stone/Rock
- Floor: Carpeting, Ceramic Tile
- Foundation: Slab
- Kitchen Length: 20
- Roof: Composition
- Source Sqft: Appsl Dist
Land Information
- Lot Dimensions: 60 x 120
- Lot Improvements: Sidewalks
School Information
- Elementary School: Tomlinson Elementary
- High School: Sotomayor High School
- Middle School: FOLKS
- School District: Northside
Garage and Parking
- Garage Parking: Three Car Garage
Eco-Communities
- Energy Efficiency: Programmable Thermostat, 12"+ Attic Insulation, Double Pane Windows, Energy Star Appliances, Low E Windows, High Efficiency Water Heater, Ceiling Fans
- Green Certifications: HERS Rated, Energy Star Certified
- Green Features: Drought Tolerant Plants, Low Flow Commode, Rain/Freeze Sensors, EF Irrigation Control, Mechanical Fresh Air
- Water/Sewer: Water System, Sewer System
Utilities
- Air Conditioning: One Central
- Fireplace: One
- Heating Fuel: Natural Gas
- Heating: Central
- Utility Supplier Elec: CPS
- Utility Supplier Gas: CPS
- Utility Supplier Grbge: Private
- Utility Supplier Sewer: SAWS
- Utility Supplier Water: SAWS
- Window Coverings: All Remain
Amenities
- Neighborhood Amenities: Pool, Park/Playground, Jogging Trails
Finance and Tax Information
- Days On Market: 121
- Home Owners Association Fee: 450
- Home Owners Association Frequency: Annually
- Home Owners Association Mandatory: Mandatory
- Home Owners Association Name: LIFETIME HOA MGMT.
- Total Tax: 1.83
Other Features
- Block: 301
- Contract: Exclusive Right To Sell
- Instdir: West on 1604, exit Shaenfield Rd. Pass 1560 road turns into Galm Rd. Turn right on Swayback Ranch, continue straight on Swayback Ranch. Follow the curve on Swayback Ranch past second amenity center, turn right on Hackford and model is on your right.
- Interior Features: Two Living Area
- Legal Desc Lot: 32
- Legal Description: 32/301/17&19
- Occupancy: Vacant
- Ph To Show: 2103893963
- Possession: Closing/Funding
- Style: Two Story
- Views: 178
Owner Information
- Owner Lrealreb: No
Similar Properties
Nearby Subdivisions
Autumn Ridge
Bexar
Braun Heights
Braun Hollow
Braun Oaks
Braun Station
Braun Station East
Braun Station West
Brauns Farm
Bricewood
Bricewood/sagebrooke
Bridgewood
Bridgewood Ranch
Camino Bandera
Canyon Parke
Chase Oaks
Cross Creek
Davis Ranch
Finesilver
Geronimo Forest
Guilbeau Gardens
Hills Of Shaenfield
Kallison Ranch
Kallison Ranch Ii - Bexar Coun
Laura Heights
Mccrary Tr Un 3
Meadows At Bridgewood
Mesquite Ridge
Mystic Park
Mystic Park Sub
Oak Grove
Oaks Of Vista Del No
Oasis
Prescott Oaks
Remuda Ranch
Riverstone At Westpointe
Rosemont Heights
Rosemont Hill
Sagebrooke
Sawyer Meadows Ut-2a
Shaenfield Place
Silver Canyon
Silver Oaks
Silver Oaks Ut-20
Silverbrook
Silverbrook Ns
Stagecoach Run Ns
Stillwater Ranch
Stonefield
Talise De Culebra
The Orchards At Valley Ranch
Townsquare
Tribute Ranch
Valley Ranch
Valley Ranch - Bexar County
Valley Ranch Enclave
Waterwheel
Waterwheel Ph 1 Un 1
Waterwheel Unit 1 Phase 1
Waterwheel Unit 1 Phase 2
Wildhorse
Wildhorse At Tausch Farms
Wildhorse Vista
Wind Gate Ranch



