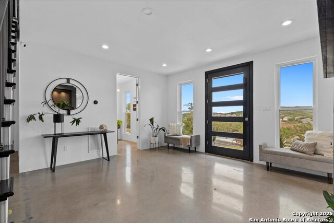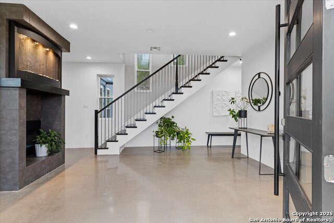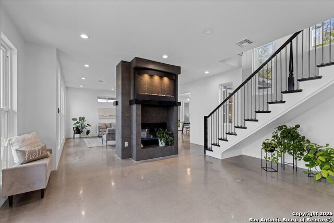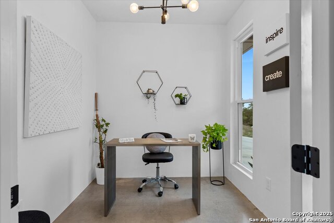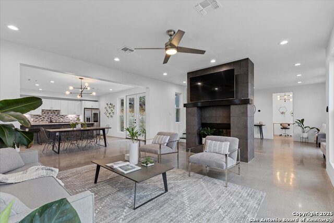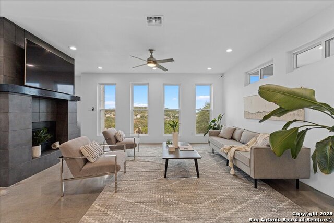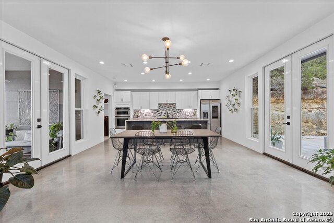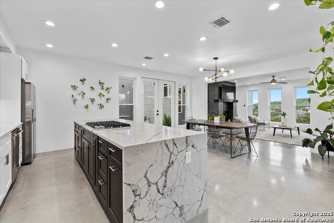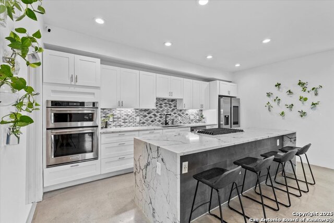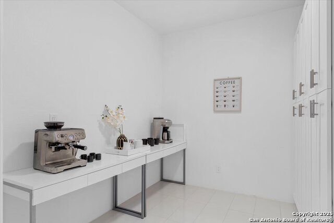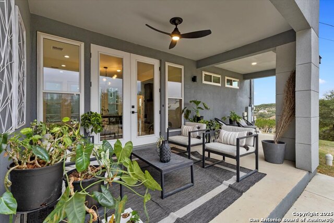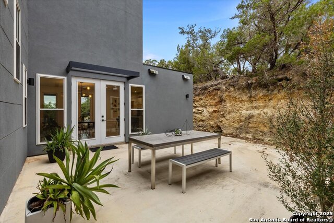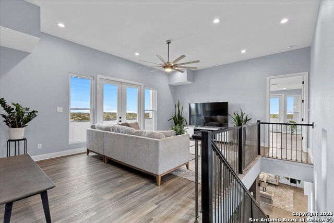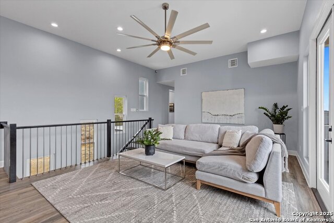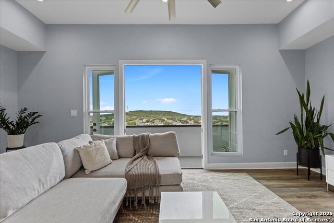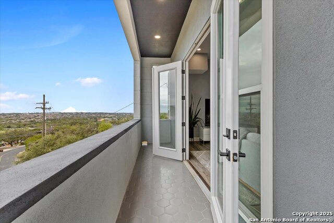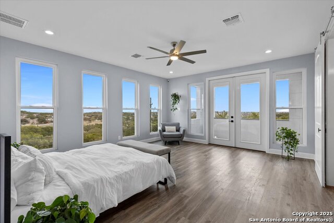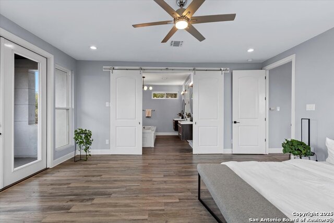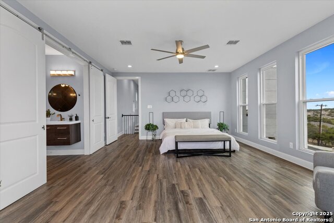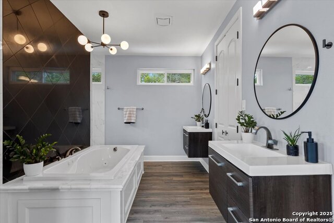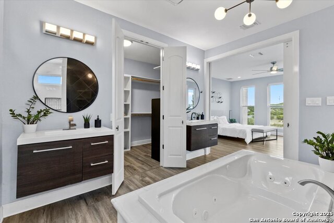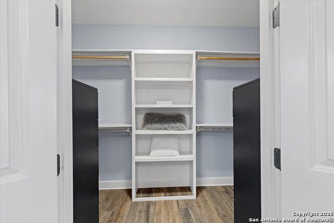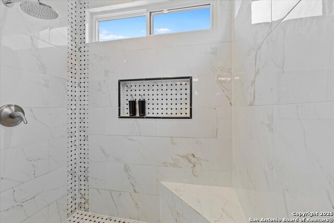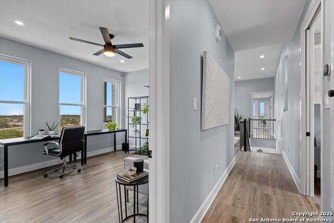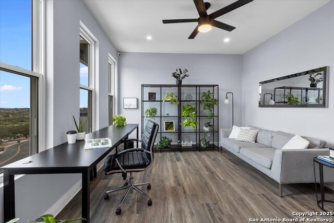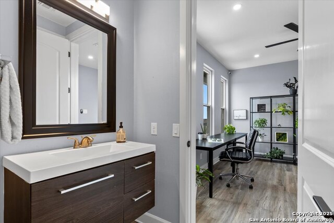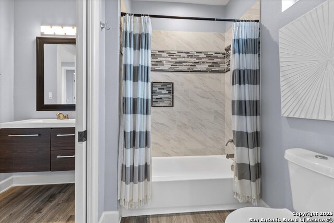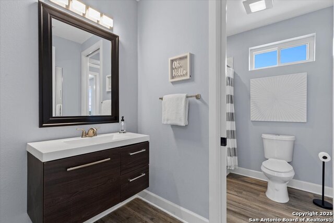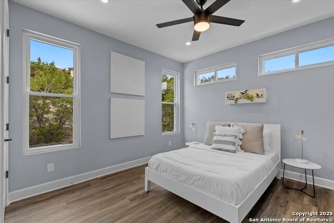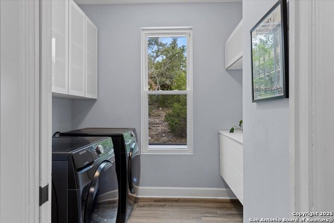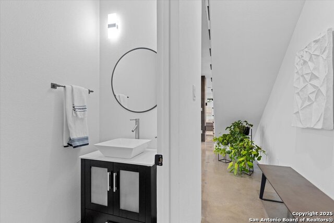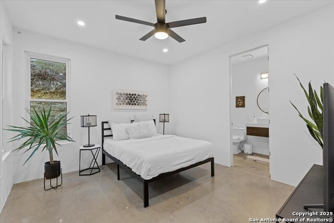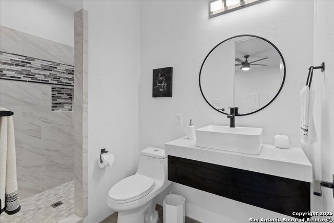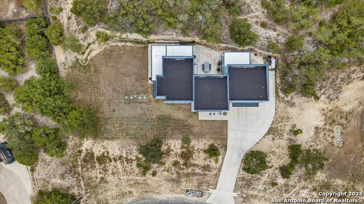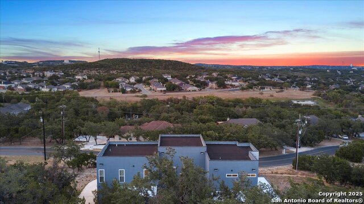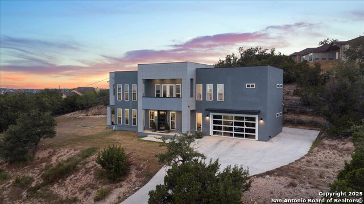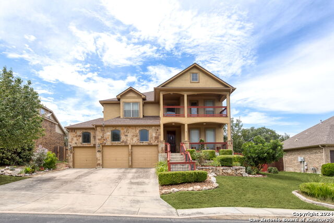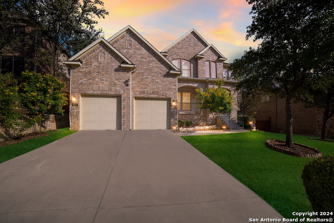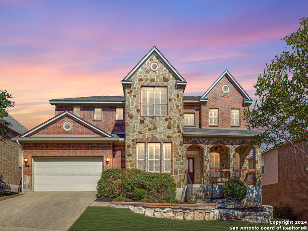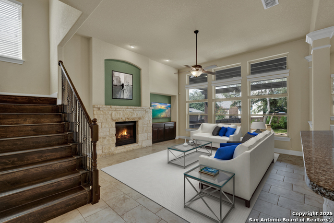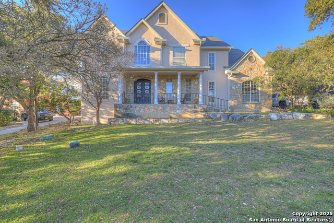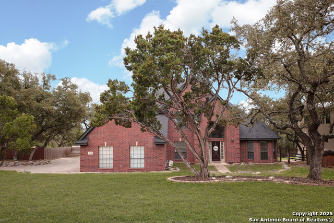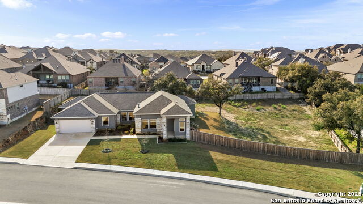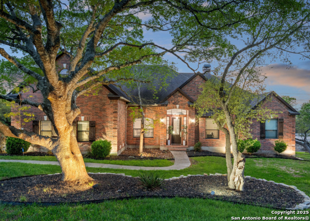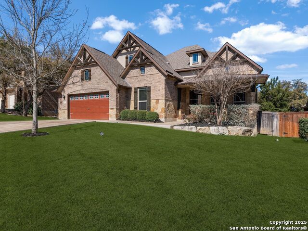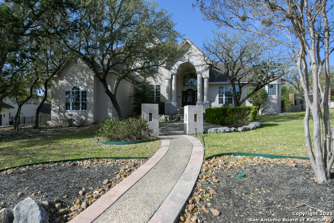714 Misty Water Ln, San Antonio, TX 78260
Property Photos
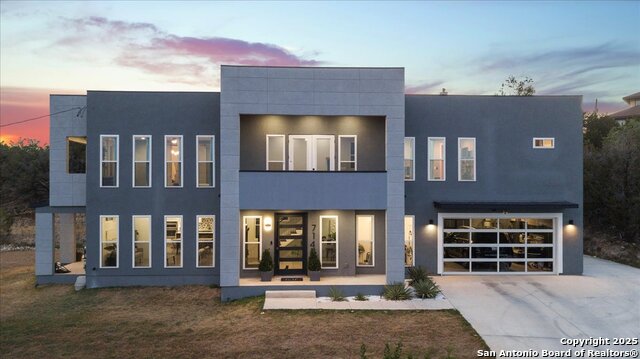
Would you like to sell your home before you purchase this one?
Priced at Only: $699,500
For more Information Call:
Address: 714 Misty Water Ln, San Antonio, TX 78260
Property Location and Similar Properties
- MLS#: 1847004 ( Single Residential )
- Street Address: 714 Misty Water Ln
- Viewed: 131
- Price: $699,500
- Price sqft: $227
- Waterfront: No
- Year Built: 2019
- Bldg sqft: 3084
- Bedrooms: 4
- Total Baths: 4
- Full Baths: 3
- 1/2 Baths: 1
- Garage / Parking Spaces: 2
- Days On Market: 133
- Additional Information
- County: BEXAR
- City: San Antonio
- Zipcode: 78260
- Subdivision: Timberwood Park
- District: Comal
- Elementary School: Timberwood Park
- Middle School: Pieper Ranch
- High School: Pieper
- Provided by: Real Broker, LLC
- Contact: Cynthia Lozano
- (210) 683-4856

- DMCA Notice
-
DescriptionExperience stunning luxury living in this 4 bedroom, 3.5 bath custom home on a private 0.54 acre hillside, offering breathtaking panoramic views. Designed for those who value seclusion, privacy, and a true escape with views to match, this 3,084 sq. ft. retreat is the perfect blend of comfort and elegance. Thoughtfully designed to maximize natural light and surrounded by nature, the home features multiple outdoor entertaining spaces, a serene water feature, and a cozy fireplace. At its heart is a chef's dream kitchen with a striking 10 foot waterfall island ideal for gatherings and everyday living. The spacious primary suite offers spectacular views, a private balcony, and a spa like bath. Upstairs, two secondary bedrooms and a versatile loft provide room to spread out, while the downstairs guest suite includes a full bath for added flexibility. A flex room offers even more space to adapt to your lifestyle. Located in Timberwood Park, within walking distance of a 30 acre private park with a stocked fishing lake, 6 hole golf course, sports courts, walking trails, a fitness center, and a clubhouse. Zoned to the award winning Comal ISD, this home also includes a washer, dryer, refrigerator, and premium garage storage. Best value in the neighborhood luxury living without the million dollar price tag. Don't miss this rare opportunity schedule your showing today!
Payment Calculator
- Principal & Interest -
- Property Tax $
- Home Insurance $
- HOA Fees $
- Monthly -
Features
Building and Construction
- Builder Name: unknown
- Construction: Pre-Owned
- Exterior Features: Stucco
- Floor: Vinyl, Stained Concrete
- Foundation: Slab
- Kitchen Length: 21
- Roof: Flat, Other
- Source Sqft: Appsl Dist
Land Information
- Lot Description: City View, 1/2-1 Acre
- Lot Improvements: Street Paved, Streetlights, Fire Hydrant w/in 500'
School Information
- Elementary School: Timberwood Park
- High School: Pieper
- Middle School: Pieper Ranch
- School District: Comal
Garage and Parking
- Garage Parking: Two Car Garage
Eco-Communities
- Energy Efficiency: Programmable Thermostat, Double Pane Windows, Ceiling Fans
- Water/Sewer: Septic
Utilities
- Air Conditioning: Two Central
- Fireplace: One, Living Room
- Heating Fuel: Electric, Natural Gas
- Heating: Central
- Utility Supplier Elec: CPS Energy
- Utility Supplier Grbge: Tiger Snt
- Utility Supplier Water: SAWS
- Window Coverings: None Remain
Amenities
- Neighborhood Amenities: Pool, Tennis, Golf Course, Clubhouse, Park/Playground, Jogging Trails, Sports Court, BBQ/Grill, Basketball Court, Volleyball Court, Lake/River Park
Finance and Tax Information
- Days On Market: 132
- Home Owners Association Fee: 192.15
- Home Owners Association Frequency: Semi-Annually
- Home Owners Association Mandatory: Mandatory
- Home Owners Association Name: TIMBERWOOD PARK HOA - ALAMO MGT GROUP
- Total Tax: 14326.35
Rental Information
- Currently Being Leased: No
Other Features
- Contract: Exclusive Right To Sell
- Instdir: Head 281 North to Overlook Pkwy. Turn left onto Overlook Pkwy. Turn right onto Canyon Golf Rd. Turn left onto Quiet Rapids. Turn right onto Misty Water Lane. Home will be located on the left. Please use a navigation app for real-time directions.
- Interior Features: Two Living Area, Eat-In Kitchen, Island Kitchen, Walk-In Pantry, Study/Library, Loft, Utility Room Inside, Secondary Bedroom Down, High Ceilings, Open Floor Plan, Laundry Upper Level, Laundry Room
- Legal Desc Lot: 67
- Legal Description: CB 4847B BLK 9 LOT 67
- Occupancy: Vacant
- Ph To Show: 2102222227
- Possession: Closing/Funding
- Style: Two Story, Contemporary
- Views: 131
Owner Information
- Owner Lrealreb: No
Similar Properties
Nearby Subdivisions
Bavarian Hills
Bent Tree
Bluffs Of Lookout Canyon
Boulders At Canyon Springs
Canyon Ranch Estates
Canyon Springs
Canyon Springs Cove
Clementson Ranch
Deer Creek
Enclave At Canyon Springs
Estancia
Estancia Ranch
Estancia Ranch - 50
Hastings Ridge At Kinder Ranch
Heights At Stone Oak
Highland Estates
Kinder Northeast Ut1
Kinder Ranch
Lakeside @ Canyon Springs
Lakeside At Canyon Springs
Links At Canyon Springs
Lookout Canyon
Lookout Canyon Creek
Oak Moss North
Oliver Ranch
Panther Creek At Stone O
Park At Wilderness O
Promontory Heights
Promontory Pointe
Promontory Reserve
Prospect Creek At Kinder Ranch
Ridge At Canyon Springs
Ridge Of Silverado Hills
Royal Oaks Estates
San Miguel At Canyon Springs
Sherwood Forest
Silverado Hills
Springs Of Silverado Hills
Sterling Ridge
Stone Oak Villas
Stonecrest At Lookout Ca
Summerglen
Sunday Creek At Kinder Ranch
Terra Bella
The Forest At Stone Oak
The Overlook
The Preserve Of Sterling Ridge
The Reserve At Canyon Springs
The Reserves@ The Heights Of S
The Ridge At Lookout Canyon
The Summit At Canyon Springs
The Villas At Timber, Timberwo
Timber Oaks North
Timberline Park Cm
Timberwood Park
Timberwood Park Un 21
Tivoli
Toll Brothers At Kinder Ranch
Tuscany Heights
Valencia Park Enclave
Villas At Canyon Springs
Vista Bella
Vistas At Stone Oak
Waters At Canyon Springs
Willis Ranch
Willis Ranch Unit 2, Lot 17, B
Woodland Hills North



