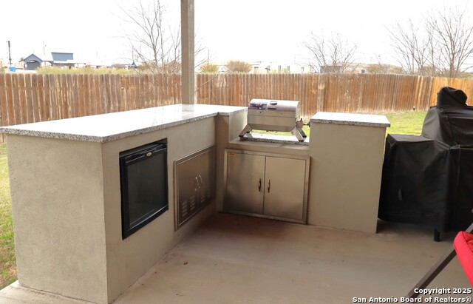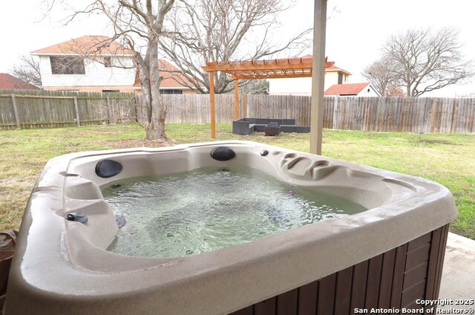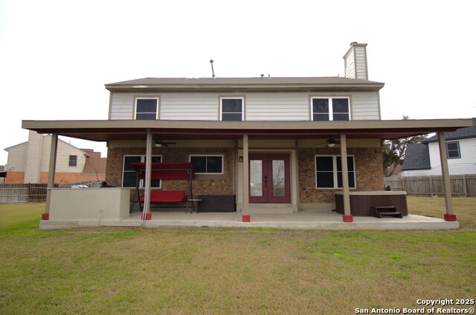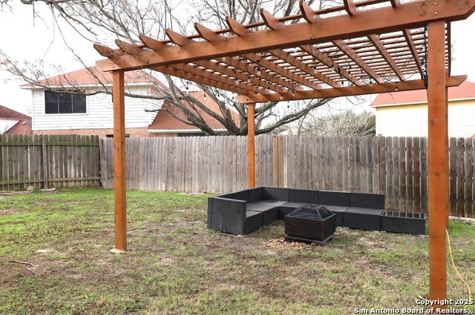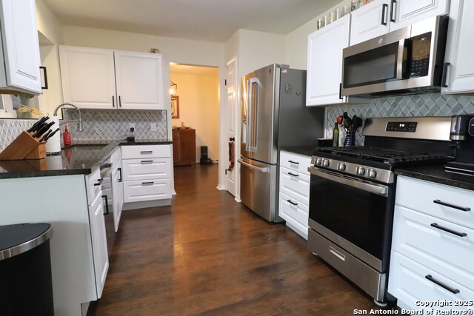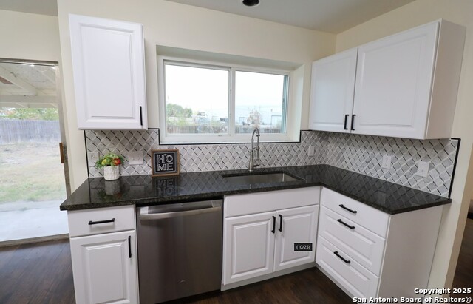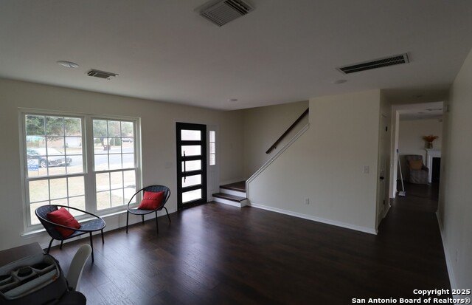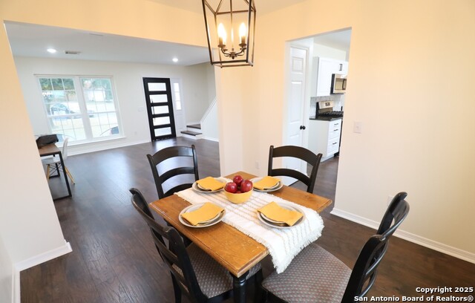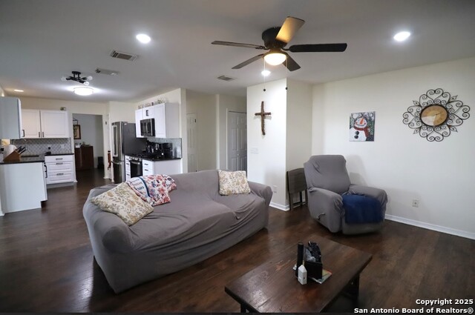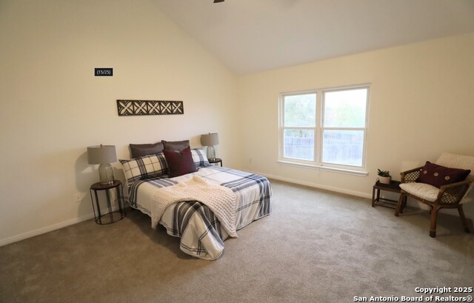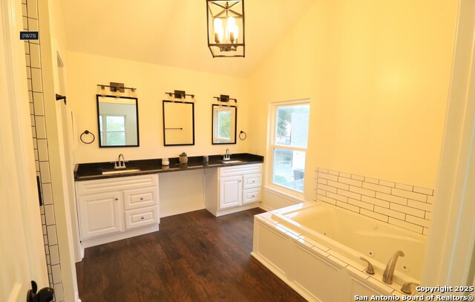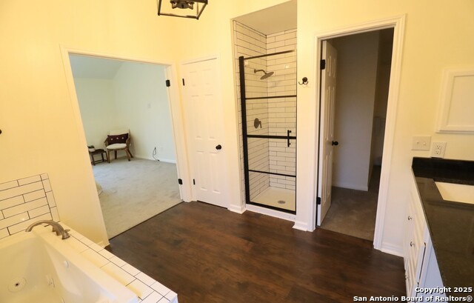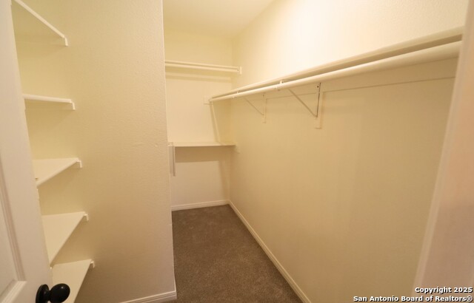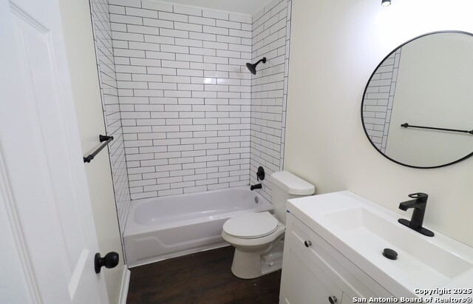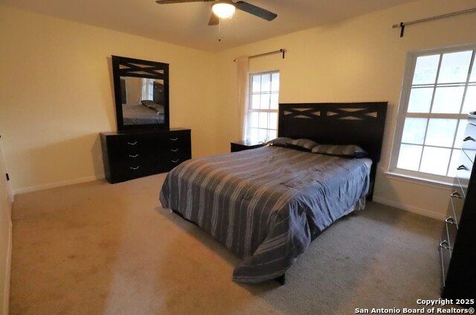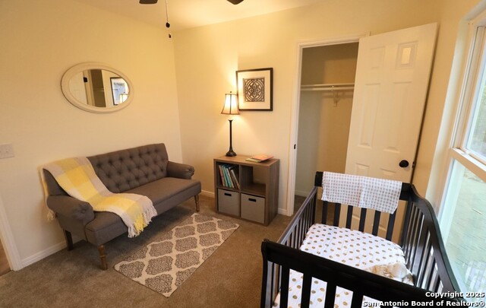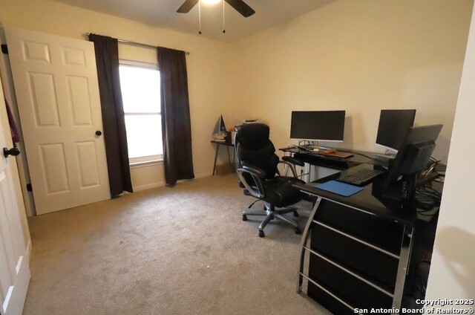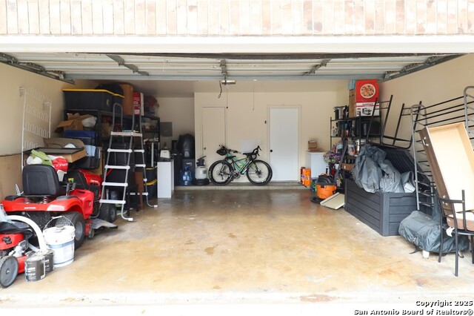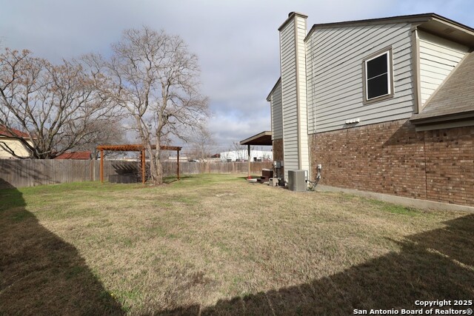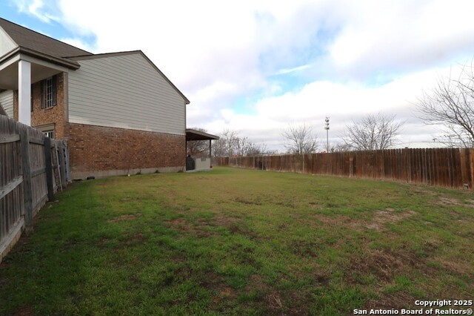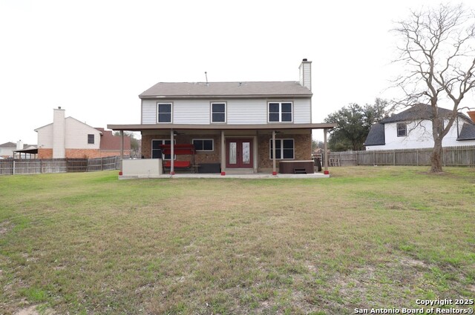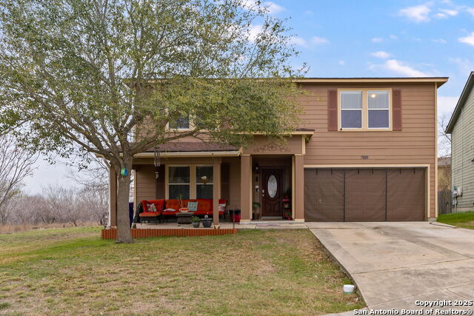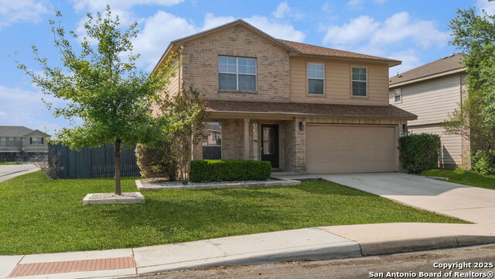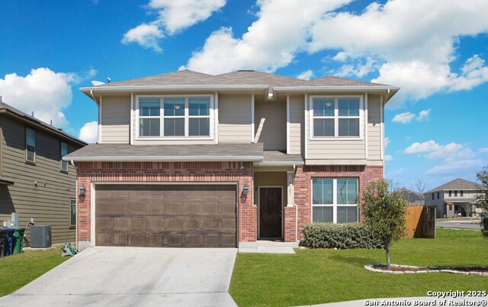5811 Bear Lake, San Antonio, TX 78244
Property Photos
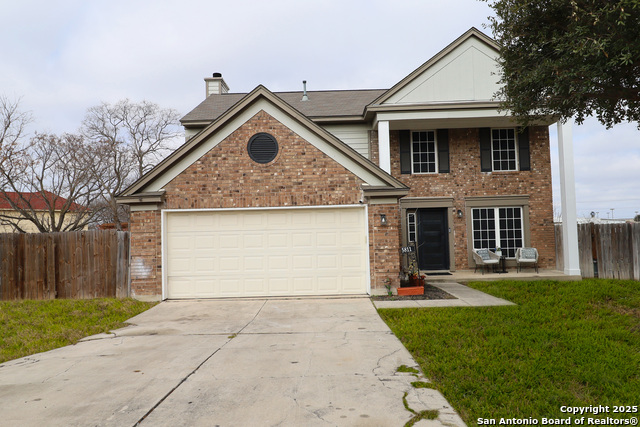
Would you like to sell your home before you purchase this one?
Priced at Only: $321,000
For more Information Call:
Address: 5811 Bear Lake, San Antonio, TX 78244
Property Location and Similar Properties
- MLS#: 1846863 ( Single Residential )
- Street Address: 5811 Bear Lake
- Viewed: 6
- Price: $321,000
- Price sqft: $163
- Waterfront: No
- Year Built: 1993
- Bldg sqft: 1971
- Bedrooms: 4
- Total Baths: 3
- Full Baths: 2
- 1/2 Baths: 1
- Garage / Parking Spaces: 2
- Days On Market: 133
- Additional Information
- County: BEXAR
- City: San Antonio
- Zipcode: 78244
- Subdivision: Woodlake Jd
- District: Judson
- Elementary School: Woodlake
- Middle School: Metzger
- High School: Johnson
- Provided by: STX Realty
- Contact: Mark Camarillo

- DMCA Notice
-
DescriptionSeller is offering Owner Finance Opportunity for the right buyer! This house shows very well, come and enjoy the house and find out why this would be a perfect home for a large family. Do you like enjoying your yard? Look no further this backyard boasts a brand new Deck, Outdoor Kitchen, Jacuzzi, and Pergola! This Updated two story home on a large cul de sac lot is in Woodlake! This beautiful home has been refreshed and is move in ready! New Flooring throughout, All New Lighting, New Bathroom tile and fixtures, New Kitchen cabinets, Granite countertops, Marble Mosaic backsplash, Stainless Steel Appliances, Modern Front door, and fresh paint throughout...all this on an 1/3 acre cul de sac lot!
Payment Calculator
- Principal & Interest -
- Property Tax $
- Home Insurance $
- HOA Fees $
- Monthly -
Features
Building and Construction
- Apprx Age: 32
- Builder Name: Unknown
- Construction: Pre-Owned
- Exterior Features: Brick, Siding
- Floor: Carpeting, Ceramic Tile, Laminate
- Foundation: Slab
- Kitchen Length: 10
- Roof: Composition
- Source Sqft: Appsl Dist
Land Information
- Lot Description: Cul-de-Sac/Dead End, 1/4 - 1/2 Acre, Mature Trees (ext feat), Level
School Information
- Elementary School: Woodlake
- High School: Johnson
- Middle School: Metzger
- School District: Judson
Garage and Parking
- Garage Parking: Two Car Garage, Attached
Eco-Communities
- Energy Efficiency: Double Pane Windows, Energy Star Appliances, Ceiling Fans
- Water/Sewer: Water System, Sewer System, City
Utilities
- Air Conditioning: One Central
- Fireplace: One, Living Room
- Heating Fuel: Electric
- Heating: Central
- Utility Supplier Elec: CPS
- Utility Supplier Grbge: Tiger
- Utility Supplier Sewer: SAWS
- Utility Supplier Water: SAWS
- Window Coverings: Some Remain
Amenities
- Neighborhood Amenities: None
Finance and Tax Information
- Days On Market: 126
- Home Owners Association Mandatory: None
- Total Tax: 5228.13
Other Features
- Block: 28
- Contract: Exclusive Right To Sell
- Instdir: From Old Seguin Rd turn right on Woodfield Dr and then left on Lakebend West Dr. Turn right on Woodlake Club Dr and then right on Bear Lake.
- Interior Features: Two Living Area, Liv/Din Combo, Utility Room Inside, All Bedrooms Upstairs, High Ceilings, Open Floor Plan, Cable TV Available, High Speed Internet, Telephone, Walk in Closets
- Legal Desc Lot: 32
- Legal Description: Cb 5076B Blk 28 Lot 32 Woodlake Ut-8
- Ph To Show: (210) 222-2227
- Possession: Closing/Funding
- Style: Two Story
Owner Information
- Owner Lrealreb: No
Similar Properties
Nearby Subdivisions
Bradbury Court
Brentfield
Candlewood
Candlewood Park
Chase Wood
Crestway Heights
Elm Trails
Elm Trails Subd
Fairway Crossing 40s
Fairways Of Woodlake
Gardens At Woodlake
Greens At Woodlake
Heritage Farm
Highland Farms
Kendall Brook
Kendall Brook Unit 1b
Meadow Park
Miller Ranch
Mustang
Mustang Valley
Park At Woodlake
Spring Meadows
Sunrise
Sunrise Sub Un 4 Ncb 16612
Ventura
Winding Creek Sub'd
Woodlake
Woodlake Country Clu
Woodlake Golf Villas
Woodlake Jd
Woodlake Meadows
Woodlake Park



