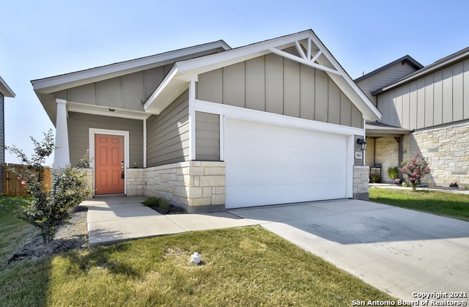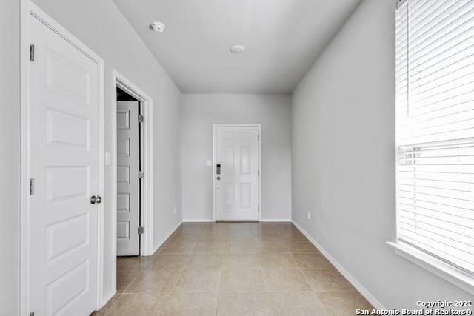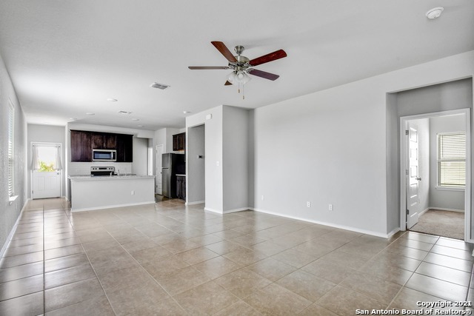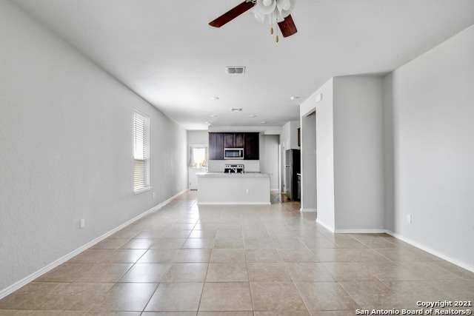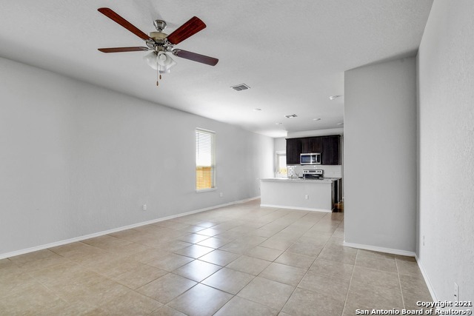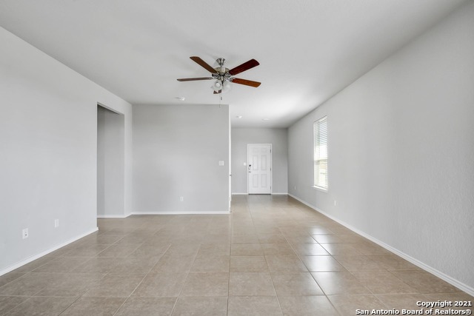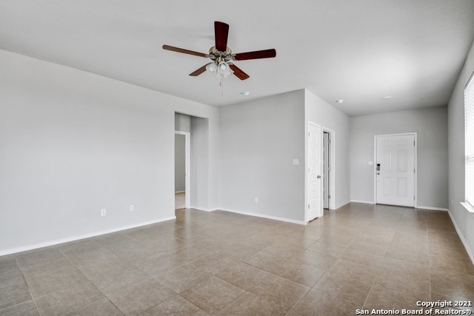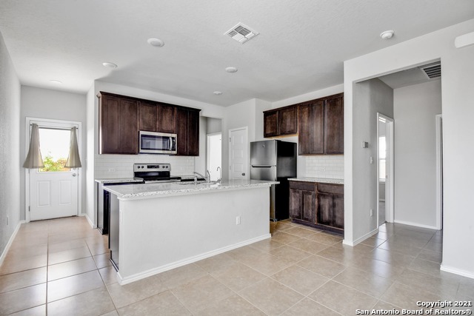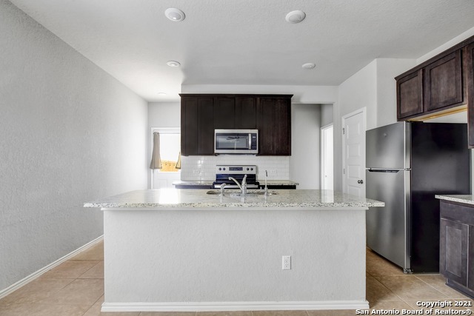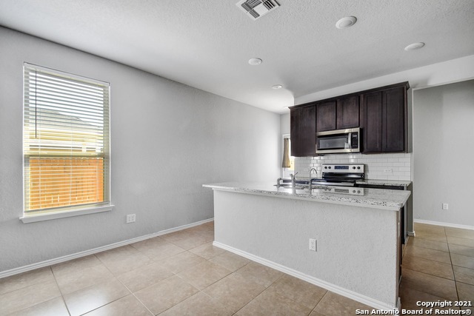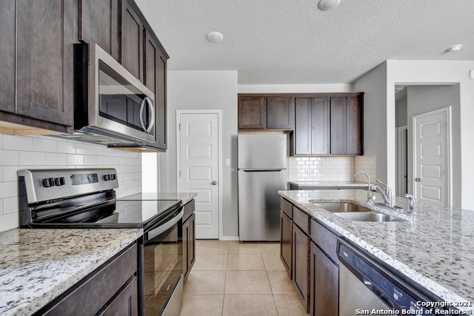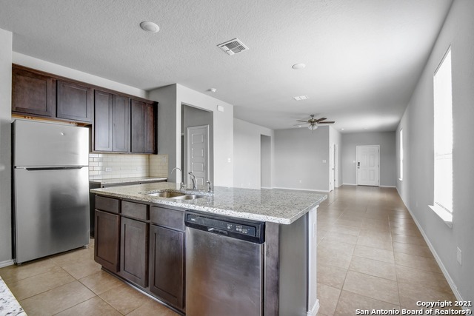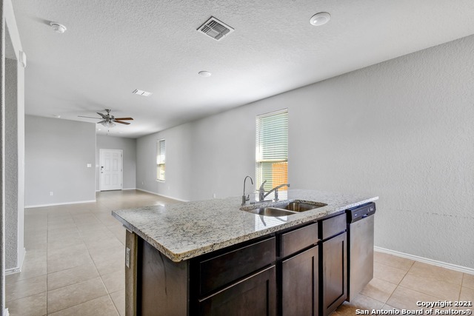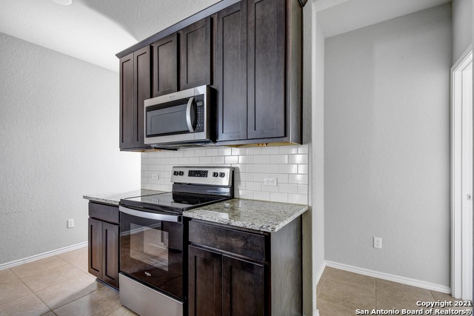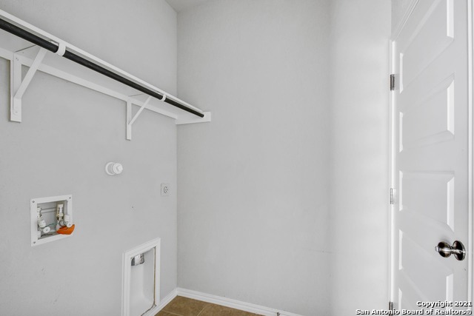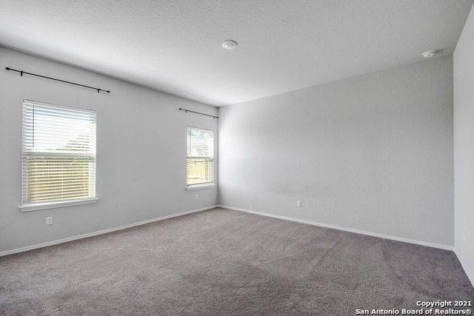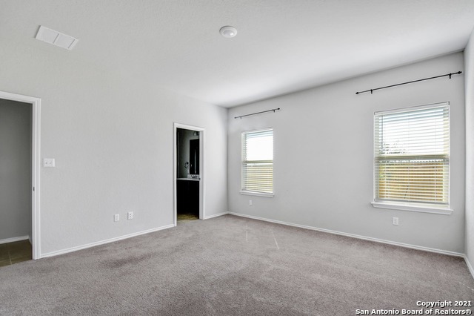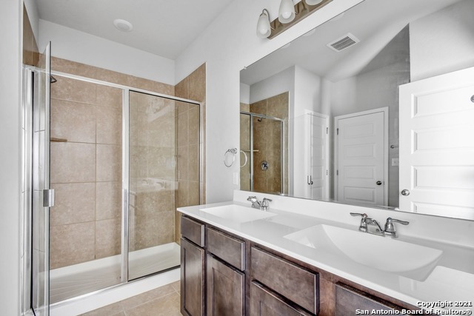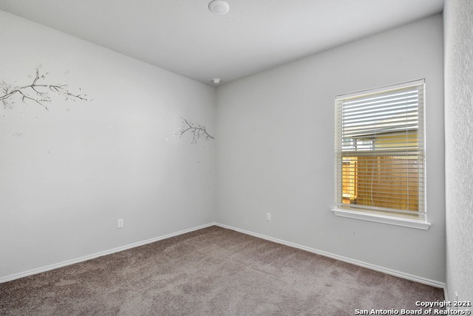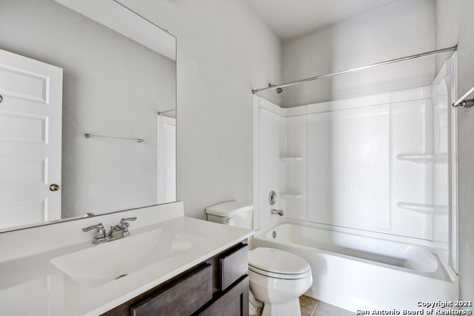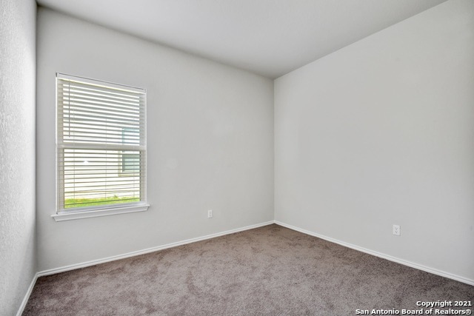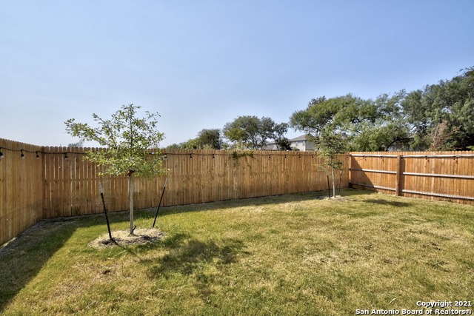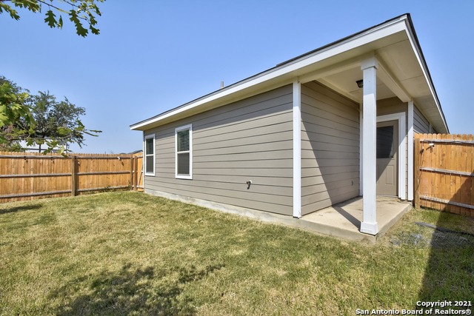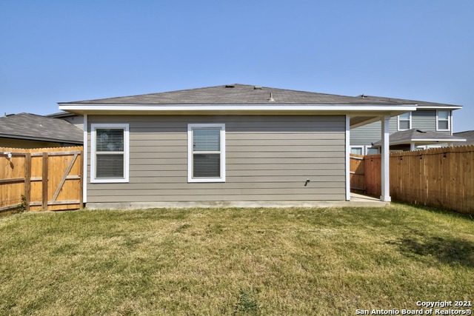10019 Rancho Real Rd, San Antonio, TX 78224
Property Photos
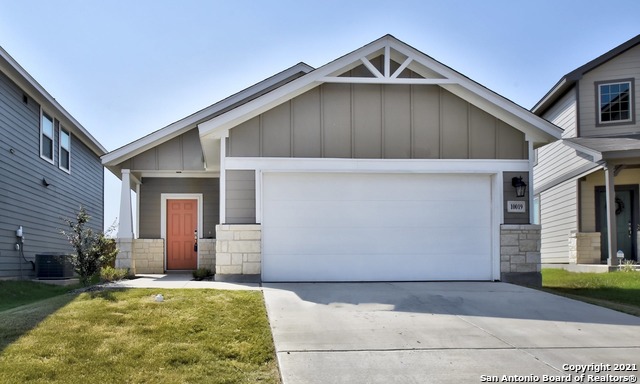
Would you like to sell your home before you purchase this one?
Priced at Only: $265,000
For more Information Call:
Address: 10019 Rancho Real Rd, San Antonio, TX 78224
Property Location and Similar Properties
- MLS#: 1846830 ( Single Residential )
- Street Address: 10019 Rancho Real Rd
- Viewed: 2
- Price: $265,000
- Price sqft: $165
- Waterfront: No
- Year Built: 2020
- Bldg sqft: 1602
- Bedrooms: 4
- Total Baths: 2
- Full Baths: 2
- Garage / Parking Spaces: 2
- Days On Market: 132
- Additional Information
- County: BEXAR
- City: San Antonio
- Zipcode: 78224
- Subdivision: Los Altos
- District: Southwest I.S.D.
- Elementary School: Spicewood Park
- Middle School: RESNIK
- High School: Legacy
- Provided by: Texas Premier Realty
- Contact: Carlos Gradiz
- (210) 896-0676

- DMCA Notice
-
DescriptionStunning single story gem in the desirable Los Altos community this well maintained 4 bed / 2 bath, 1,602 sf home (built 2020) showcases modern finishes and smart design throughout. Discover an open concept floor plan featuring a spacious living/dining area seamlessly flowing into the eat in kitchen, which offers granite countertops, custom cabinetry, stainless steel appliances, a central island with breakfast bar, and a walkin pantry. The primary suite includes a full bath with double vanity and an oversized walk in closet, while three additional bedrooms and a second full bathroom offer flexibility for family, guests, or a home office. Interior comfort is enhanced with 16+ SEER AC, double pane windows, ceiling fans, ceramic tile and plush carpet flooring, and a programmable thermostat. Step outside to the easy care backyard, complete with covered patio and privacy fencing ideal for outdoor entertaining or BBQ gatherings. Two car garage, laundry room, and low maintenance landscaping, this home delivers both style and convenience. Enjoy peace of mind in a friendly, amenity rich neighborhood featuring playgrounds, sidewalks, streetlights, and nearby schools. Other Benefits include close proximity to Lackland AFB, shopping, dining, and quick access to highways, Low HOA and taxes make this property equally appealing as a long term family home or rental investment, excellent rental income and strong returns. Loan assumption available for qualified buyers don't miss this opportunity! Schedule your showing today!!! 3D Virtual Tour Link Available!!!
Payment Calculator
- Principal & Interest -
- Property Tax $
- Home Insurance $
- HOA Fees $
- Monthly -
Features
Building and Construction
- Builder Name: Century
- Construction: Pre-Owned
- Exterior Features: Stone/Rock, Siding
- Floor: Carpeting, Ceramic Tile
- Foundation: Slab
- Kitchen Length: 15
- Roof: Composition
- Source Sqft: Appsl Dist
Land Information
- Lot Description: Level
- Lot Improvements: Sidewalks, Streetlights
School Information
- Elementary School: Spicewood Park
- High School: Legacy High School
- Middle School: RESNIK
- School District: Southwest I.S.D.
Garage and Parking
- Garage Parking: Two Car Garage
Eco-Communities
- Energy Efficiency: 16+ SEER AC, Programmable Thermostat, 12"+ Attic Insulation, Double Pane Windows
- Water/Sewer: City
Utilities
- Air Conditioning: One Central
- Fireplace: Not Applicable
- Heating Fuel: Natural Gas
- Heating: Central
- Recent Rehab: No
- Utility Supplier Elec: CPS
- Utility Supplier Gas: CPS
- Utility Supplier Sewer: SAWS
- Utility Supplier Water: SAWS
- Window Coverings: All Remain
Amenities
- Neighborhood Amenities: Park/Playground
Finance and Tax Information
- Days On Market: 126
- Home Owners Association Fee: 350
- Home Owners Association Frequency: Annually
- Home Owners Association Mandatory: Mandatory
- Home Owners Association Name: FIRST SERVICE RESIDENTIAL
- Total Tax: 6276
Rental Information
- Currently Being Leased: No
Other Features
- Block: 30
- Contract: Exclusive Right To Sell
- Instdir: Southwest corner of SW I-410 Loop Frontage Rd. between Somerset Rd. and Palo Alto Rd.
- Interior Features: One Living Area, Liv/Din Combo, Eat-In Kitchen, Breakfast Bar, Utility Room Inside, 1st Floor Lvl/No Steps, Open Floor Plan, Cable TV Available, High Speed Internet, All Bedrooms Downstairs, Laundry Main Level, Laundry Room, Walk in Closets
- Legal Desc Lot: 31
- Legal Description: NCB 14552 (PALO ALTO TRAILS II UT-1 & UT-2), BLOCK 30 LOT 31
- Miscellaneous: Cluster Mail Box, School Bus
- Occupancy: Vacant
- Ph To Show: 210-222-2227
- Possession: Closing/Funding
- Style: One Story
Owner Information
- Owner Lrealreb: No
Similar Properties



