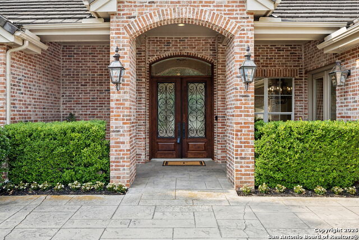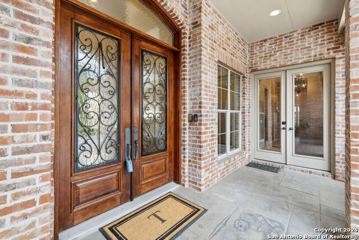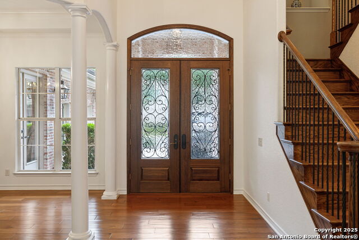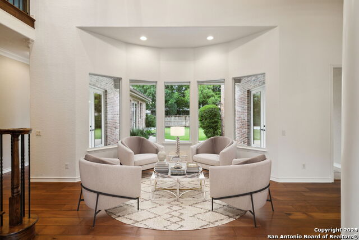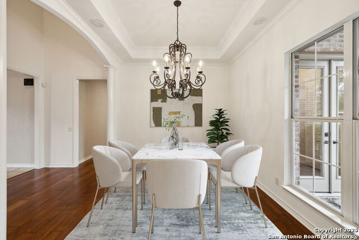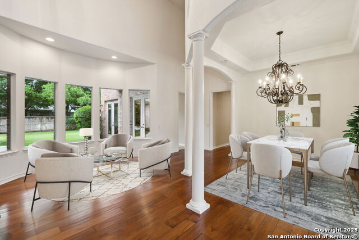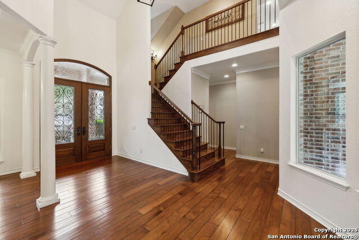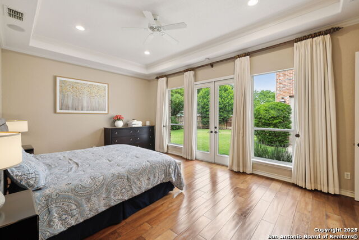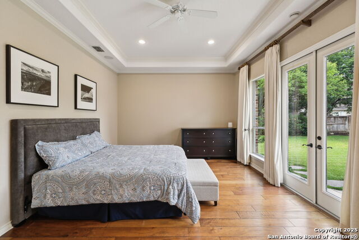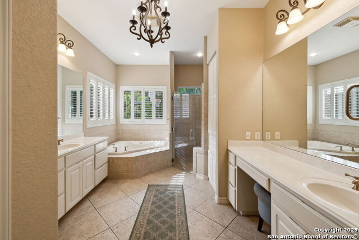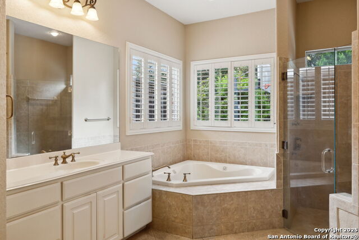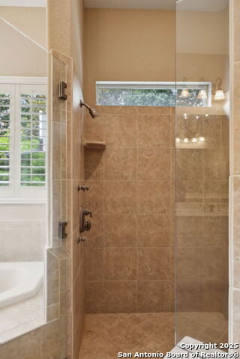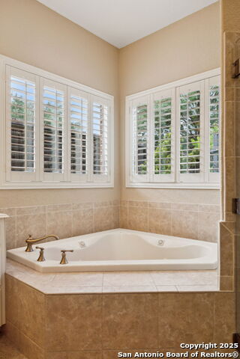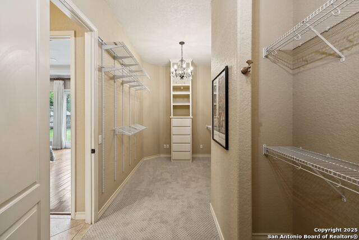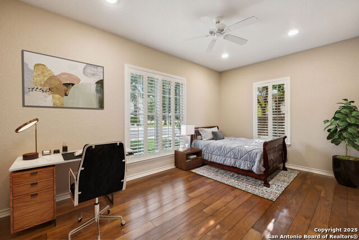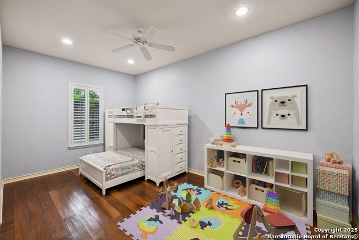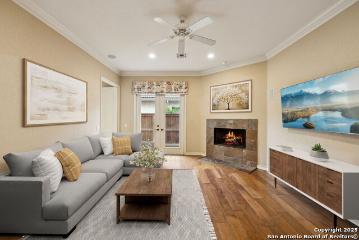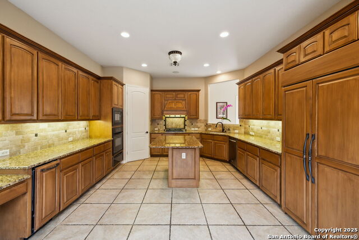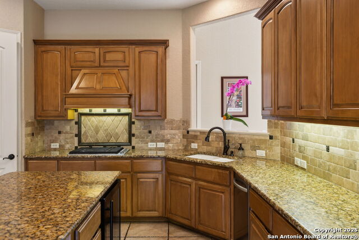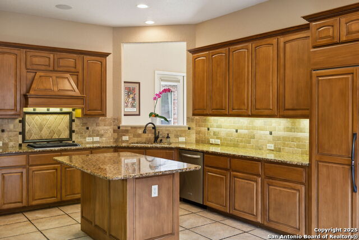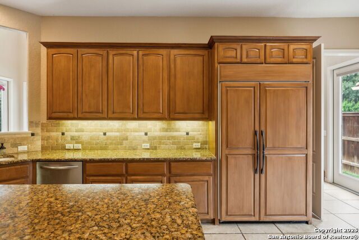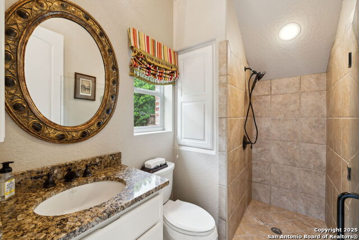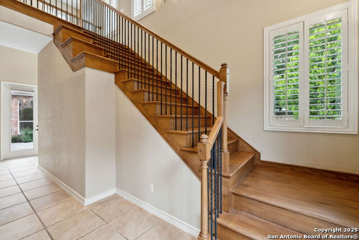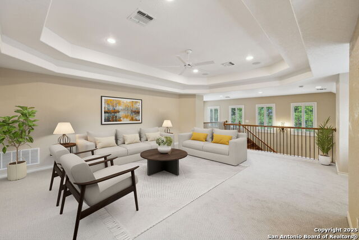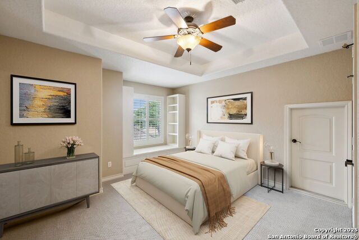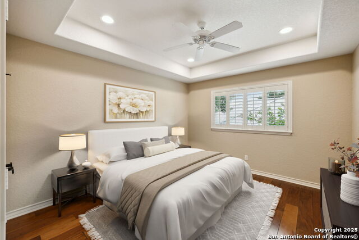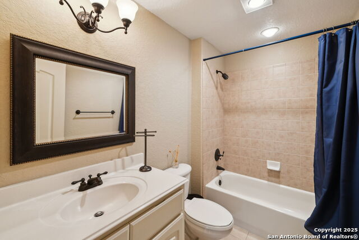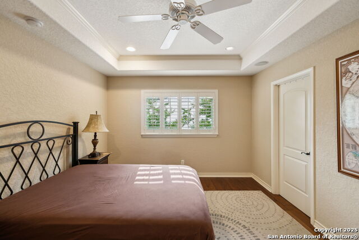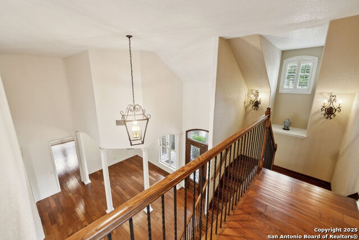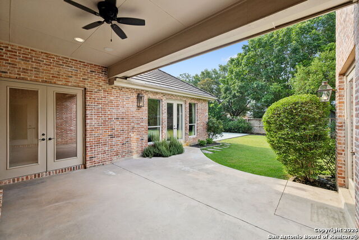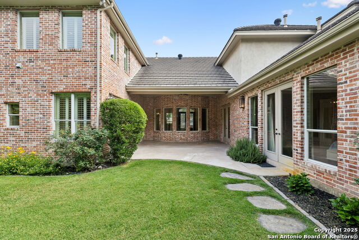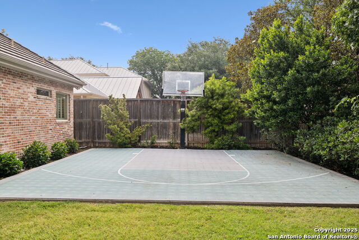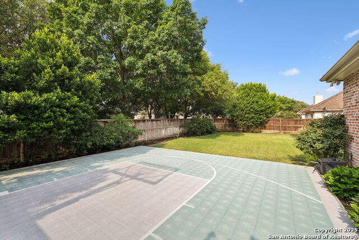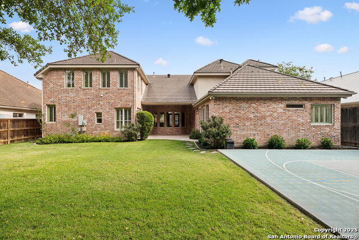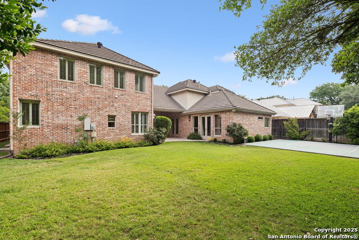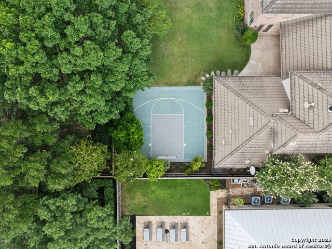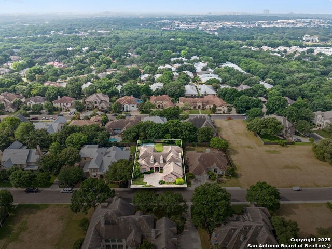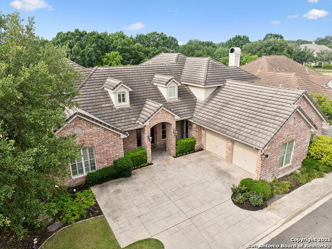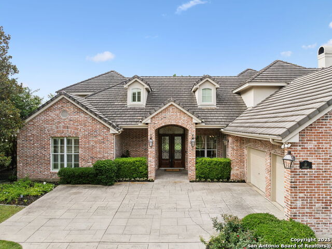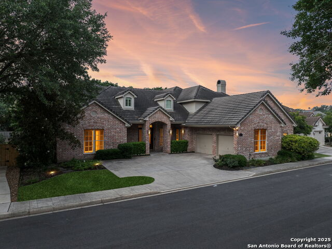37 Westerleigh, San Antonio, TX 78218
Property Photos
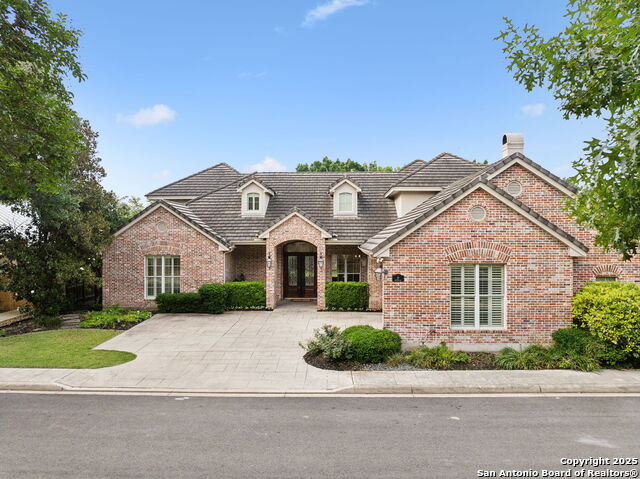
Would you like to sell your home before you purchase this one?
Priced at Only: $999,500
For more Information Call:
Address: 37 Westerleigh, San Antonio, TX 78218
Property Location and Similar Properties
- MLS#: 1846510 ( Single Residential )
- Street Address: 37 Westerleigh
- Viewed: 70
- Price: $999,500
- Price sqft: $207
- Waterfront: No
- Year Built: 2003
- Bldg sqft: 4840
- Bedrooms: 5
- Total Baths: 5
- Full Baths: 5
- Garage / Parking Spaces: 2
- Days On Market: 49
- Additional Information
- County: BEXAR
- City: San Antonio
- Zipcode: 78218
- Subdivision: Oakwell Farms
- District: North East I.S.D.
- Elementary School: Northwood
- Middle School: Garner
- High School: Macarthur
- Provided by: Phyllis Browning Company
- Contact: Andrea Wollenzin
- (210) 408-2500

- DMCA Notice
-
DescriptionElegant custom home nestled in a gated community with scenic walking trails, a tennis court, a swimming pool, and a clubhouse. Thoughtfully designed floor plan featuring a primary suite and two additional bedrooms on the main level, with two more bedrooms and a game room upstairs. Highlights include gorgeous wood floors, plantation shutters, upgraded fixtures, and numerous high end enhancements. The gourmet kitchen boasts a Sub Zero refrigerator, wine fridge, custom cabinetry, and a warming drawer. The private backyard is perfect for recreation, complete with a sports court and night lighting.
Payment Calculator
- Principal & Interest -
- Property Tax $
- Home Insurance $
- HOA Fees $
- Monthly -
Features
Building and Construction
- Apprx Age: 22
- Builder Name: uknown
- Construction: Pre-Owned
- Exterior Features: Brick, 4 Sides Masonry
- Floor: Carpeting, Ceramic Tile, Wood
- Foundation: Slab
- Kitchen Length: 21
- Roof: Tile
- Source Sqft: Appsl Dist
School Information
- Elementary School: Northwood
- High School: Macarthur
- Middle School: Garner
- School District: North East I.S.D.
Garage and Parking
- Garage Parking: Two Car Garage, Attached, Oversized
Eco-Communities
- Water/Sewer: Water System
Utilities
- Air Conditioning: Three+ Central
- Fireplace: One, Living Room
- Heating Fuel: Electric
- Heating: Central
- Window Coverings: Some Remain
Amenities
- Neighborhood Amenities: Controlled Access, Pool, Tennis, Clubhouse, Park/Playground, Jogging Trails, Sports Court, Basketball Court, Guarded Access
Finance and Tax Information
- Days On Market: 49
- Home Owners Association Fee: 650
- Home Owners Association Frequency: Quarterly
- Home Owners Association Mandatory: Mandatory
- Home Owners Association Name: OAKWELL FARMS HOMEOWNERS ASSOCIATION
- Total Tax: 18654.61
Other Features
- Accessibility: Level Lot, Level Drive, First Floor Bath, Full Bath/Bed on 1st Flr
- Contract: Exclusive Right To Sell
- Instdir: left on Westerleigh
- Interior Features: Two Living Area, Separate Dining Room, Eat-In Kitchen, Two Eating Areas, Island Kitchen, Breakfast Bar, Walk-In Pantry, Utility Room Inside, 1st Floor Lvl/No Steps, High Ceilings
- Legal Description: Ncb 17183 Blk 5 Lot 8 Oakwell Farms Ut-9B Ph I Pud
- Ph To Show: 2102222227
- Possession: Closing/Funding
- Style: Two Story, Traditional
- Views: 70
Owner Information
- Owner Lrealreb: No
Nearby Subdivisions
Bryce Place
Camelot
Camelot 1
Camelot I
East Terrel Hills Ne
East Terrell Heights
East Terrell Hills
East Terrell Hills Heights
East Terrell Hills Ne
East Village
Estrella
Fairfield
Middleton
North Alamo Height
Northeast Crossing
Northeast Crossing Tif 2
Oakwell Farms
Park Village
Terrell Hills
Wilshire Park
Wilshire Terrace
Wilshire Village
Wood Glen



