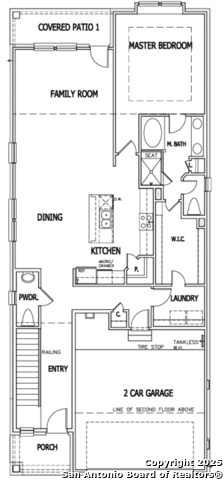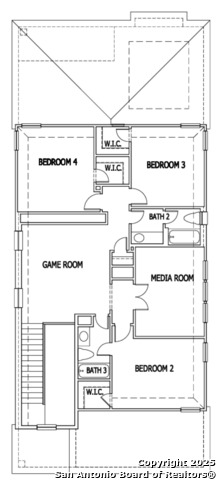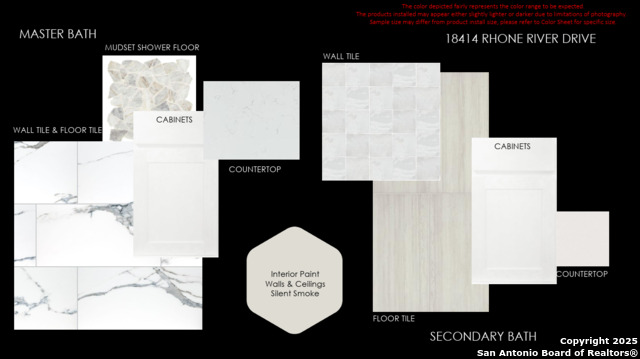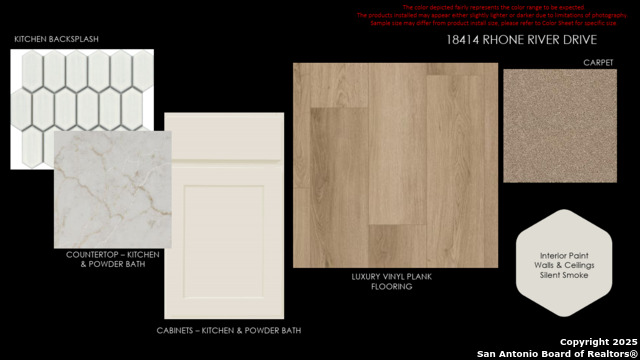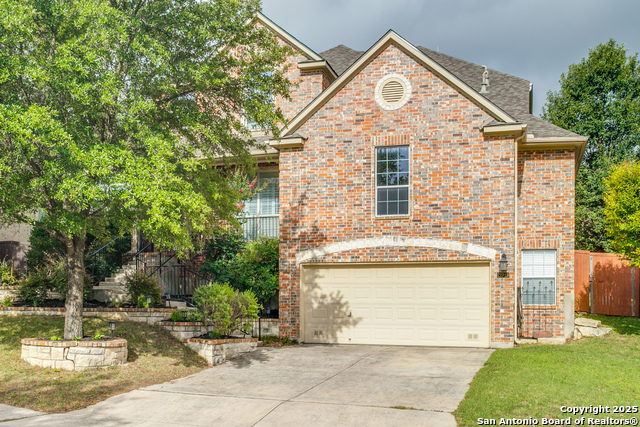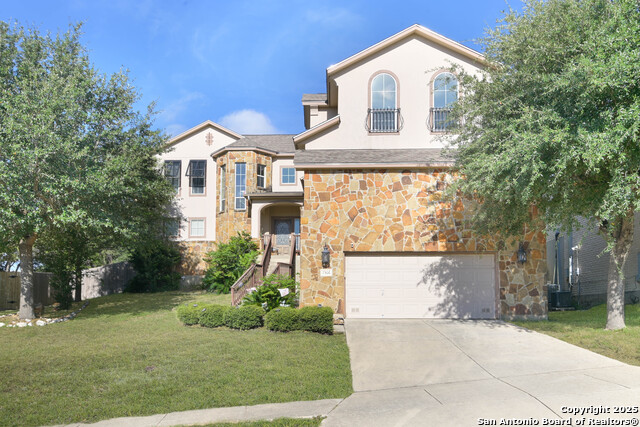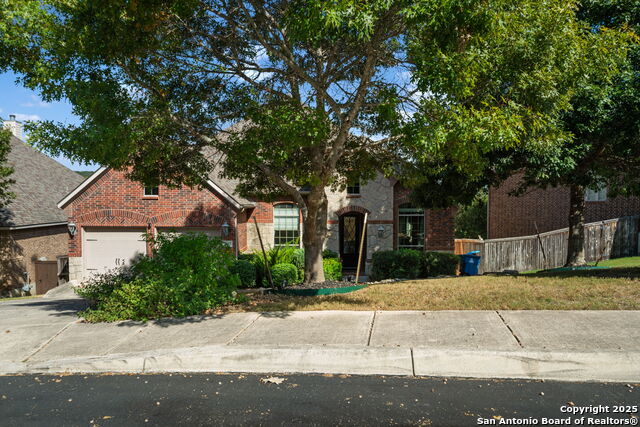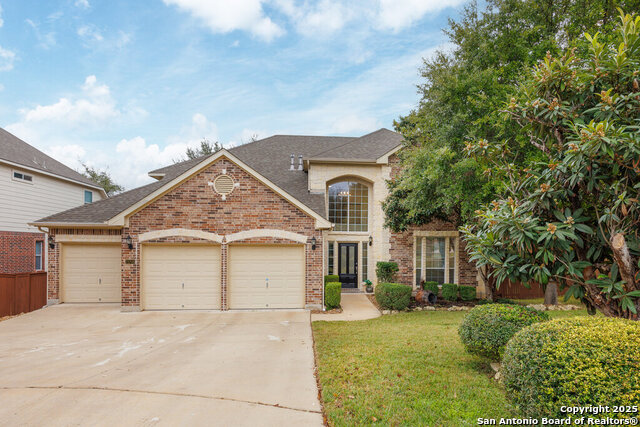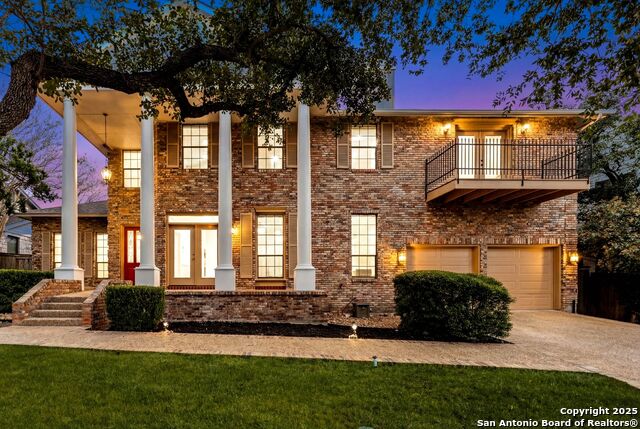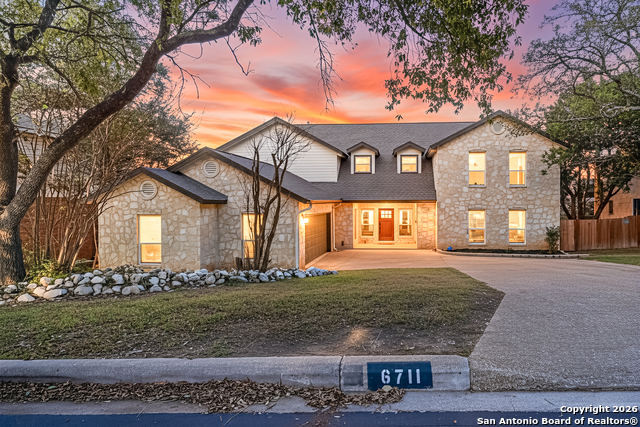18414 Rhone River, San Antonio, TX 78256
Property Photos
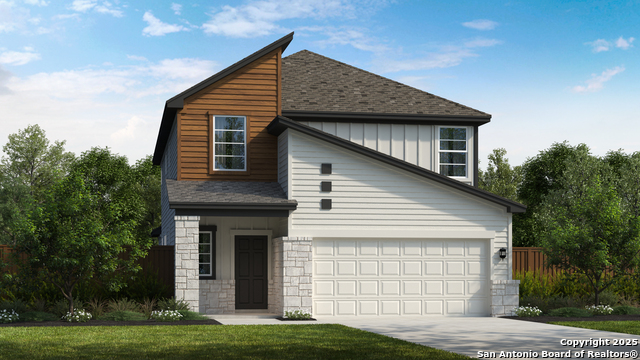
Would you like to sell your home before you purchase this one?
Priced at Only: $589,990
For more Information Call:
Address: 18414 Rhone River, San Antonio, TX 78256
Property Location and Similar Properties
- MLS#: 1844811 ( Single Residential )
- Street Address: 18414 Rhone River
- Viewed: 201
- Price: $589,990
- Price sqft: $217
- Waterfront: No
- Year Built: 2025
- Bldg sqft: 2717
- Bedrooms: 4
- Total Baths: 4
- Full Baths: 3
- 1/2 Baths: 1
- Garage / Parking Spaces: 2
- Days On Market: 322
- Additional Information
- County: BEXAR
- City: San Antonio
- Zipcode: 78256
- Subdivision: Crown Ridge Manor
- District: Northside
- Elementary School: Monroe May
- Middle School: Hector Garcia
- High School: Louis D Brandeis
- Provided by: Details Communities, Ltd.
- Contact: Marcus Moreno
- (210) 422-3004

- DMCA Notice
-
Description** MOVE IN READY! ** Beautiful two story home in a perfect location! The Oxford offers a grand entry with double height ceiling, 4 bedrooms 3.5 bathrooms with 8' doors on the main floor. The gorgeous kitchen features GE Cafe gas stove, stainless appliances, and an island with ample space for barstools to serve for entertainment or as a breakfast bar. Large dining area is open to the spacious family room, with lots of natural light. The downstairs master suite features a walk in shower, garden tub, large walk in closet and dual vanities with under mount sinks. Upstairs you will find secondary bedrooms, a game room and a separate media room. This home sits on a corner lot with no neighbors to the back, 2 car garage, and a nice private covered patio. Irrigation system front and back with wrought iron fence. This gated community is in the prestigious Crownridge of Texas and is conveniently near exemplary schools, The Shops at La Cantera, The Rim, Six Flags, and major medical centers, with easy access to I10 and North Loop 1604.
Payment Calculator
- Principal & Interest -
- Property Tax $
- Home Insurance $
- HOA Fees $
- Monthly -
Features
Building and Construction
- Builder Name: Scott Felder Homes
- Construction: New
- Exterior Features: Brick, 3 Sides Masonry, Stucco, Siding, Cement Fiber, Rock/Stone Veneer
- Floor: Carpeting, Ceramic Tile, Vinyl
- Foundation: Slab
- Kitchen Length: 18
- Roof: Composition
- Source Sqft: Bldr Plans
Land Information
- Lot Description: Corner, Cul-de-Sac/Dead End, On Greenbelt, County VIew
- Lot Dimensions: 50 x 1110
- Lot Improvements: Street Paved, Curbs, Sidewalks, City Street
School Information
- Elementary School: Monroe May
- High School: Louis D Brandeis
- Middle School: Hector Garcia
- School District: Northside
Garage and Parking
- Garage Parking: Two Car Garage
Eco-Communities
- Energy Efficiency: Smart Electric Meter, 16+ SEER AC, Programmable Thermostat, Double Pane Windows, Energy Star Appliances, Radiant Barrier, Low E Windows, High Efficiency Water Heater, Ceiling Fans
- Green Certifications: HERS Rated
- Green Features: Drought Tolerant Plants, Low Flow Commode, Low Flow Fixture, Mechanical Fresh Air, Enhanced Air Filtration
- Water/Sewer: City
Utilities
- Air Conditioning: Two Central
- Fireplace: Not Applicable
- Heating Fuel: Natural Gas
- Heating: Central
- Utility Supplier Elec: CPS
- Utility Supplier Gas: CPS
- Utility Supplier Grbge: City
- Utility Supplier Sewer: SAWS
- Utility Supplier Water: SAWS
- Window Coverings: None Remain
Amenities
- Neighborhood Amenities: None
Finance and Tax Information
- Days On Market: 314
- Home Faces: East
- Home Owners Association Fee 2: 268
- Home Owners Association Fee: 110
- Home Owners Association Frequency: Monthly
- Home Owners Association Mandatory: Mandatory
- Home Owners Association Name: GOODWIN & COMPANY
- Home Owners Association Name2: REAL MANAGE
- Home Owners Association Payment Frequency 2: Annually
- Total Tax: 2.29
Other Features
- Accessibility: First Floor Bath, Full Bath/Bed on 1st Flr, First Floor Bedroom
- Block: 40
- Contract: Exclusive Right To Sell
- Instdir: Travel West on I-10/US-87 N. Take exit for Frontage rd./ Camp Bullis Rd. Turn left on Camp Bullis turnaround. Continue for 1.5 miles on Camp Bullis Rd. Turn right onto Luskey Rd. Community is on the left hand side.
- Interior Features: Three Living Area, Liv/Din Combo, Eat-In Kitchen, Island Kitchen, Breakfast Bar, Walk-In Pantry, Study/Library, Game Room, Media Room, Utility Room Inside, High Ceilings, Open Floor Plan, Cable TV Available, High Speed Internet, Laundry Main Level, Laundry Room, Walk in Closets, Attic - Pull Down Stairs, Attic - Radiant Barrier Decking
- Legal Desc Lot: 26
- Legal Description: Take Bulverde exit off Loop 1604 and continue down Bulverde
- Miscellaneous: Builder 10-Year Warranty
- Occupancy: Vacant
- Ph To Show: 210-807-8244
- Possession: Closing/Funding
- Style: Contemporary, Craftsman
- Views: 201
Owner Information
- Owner Lrealreb: No
Similar Properties



