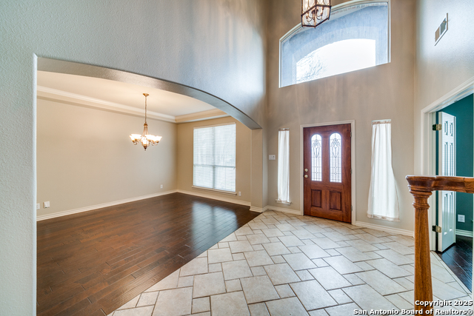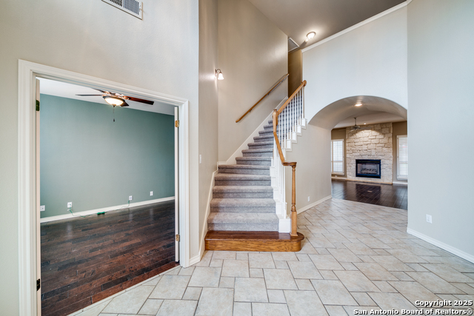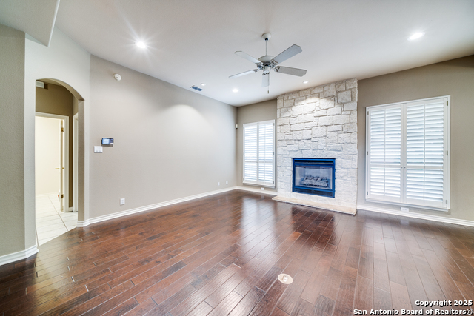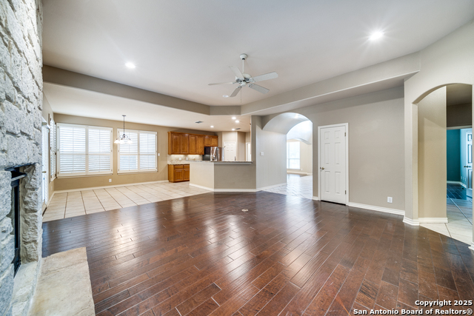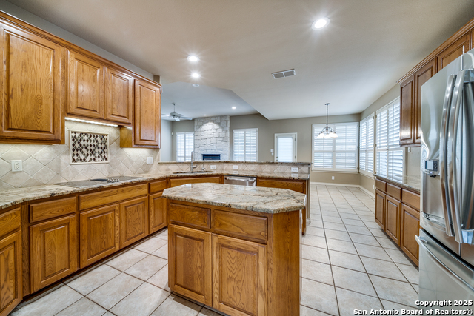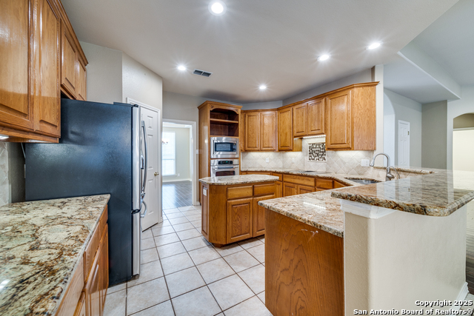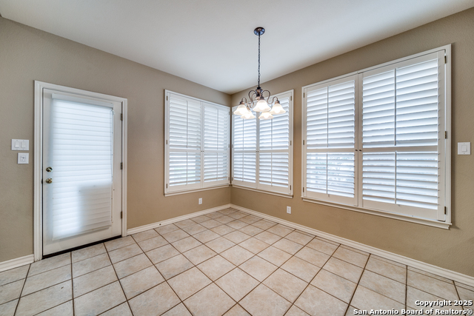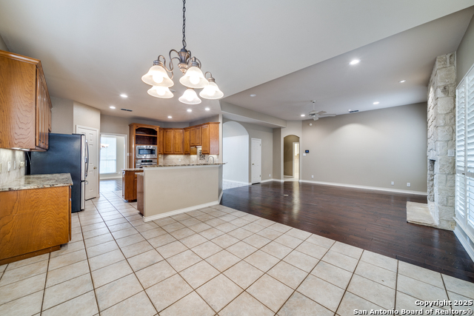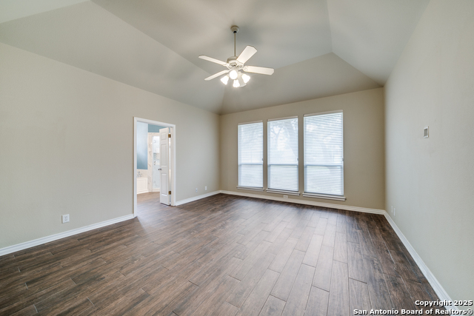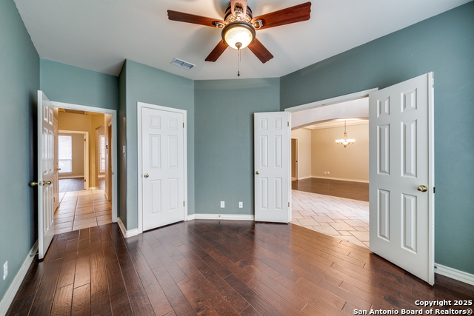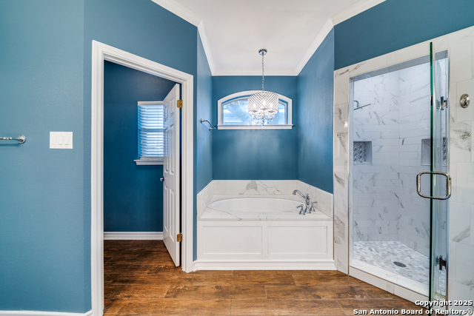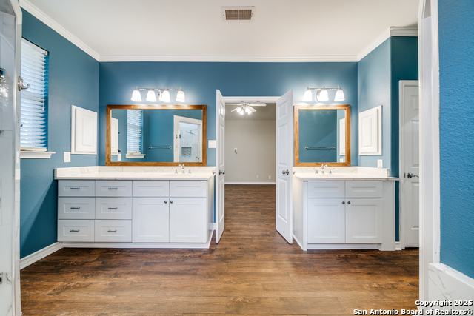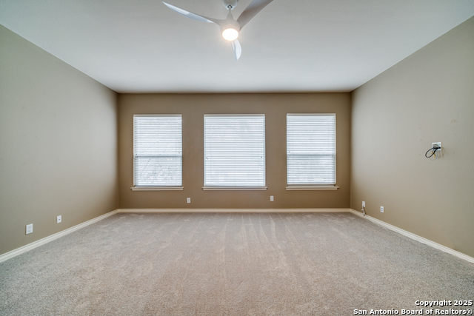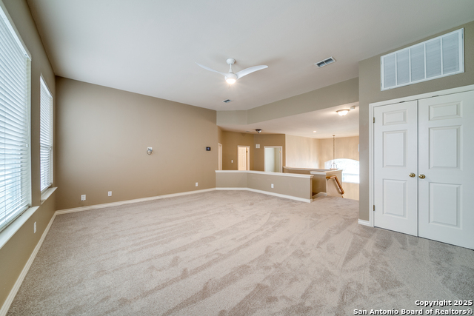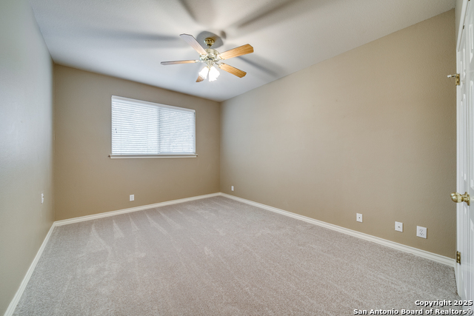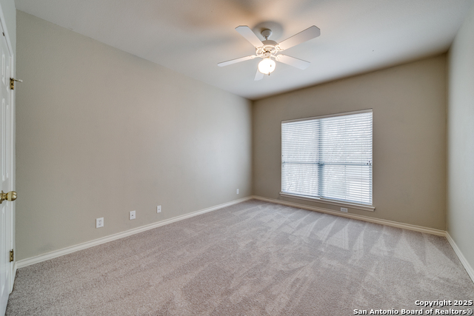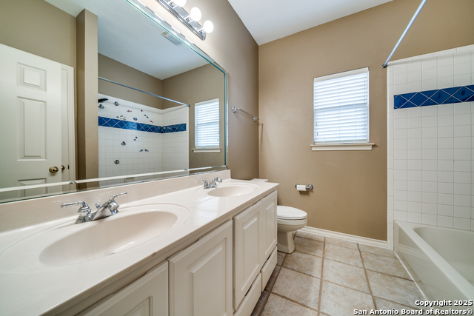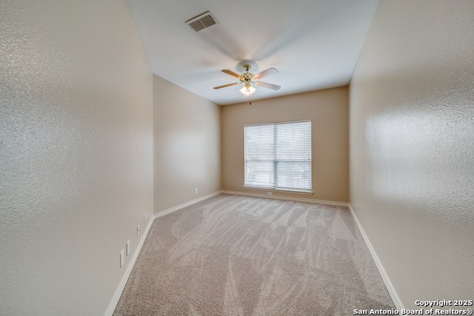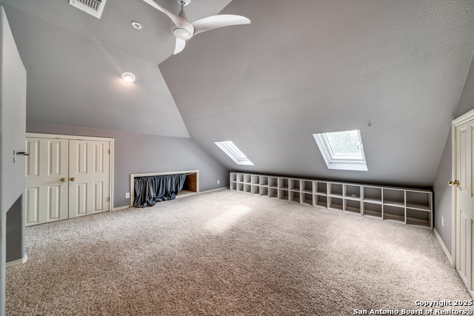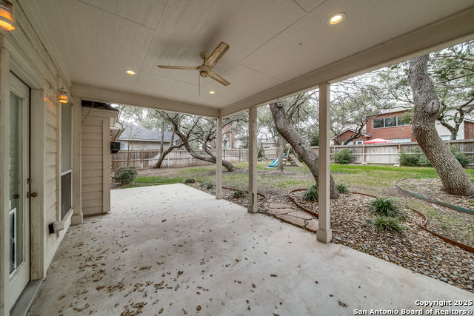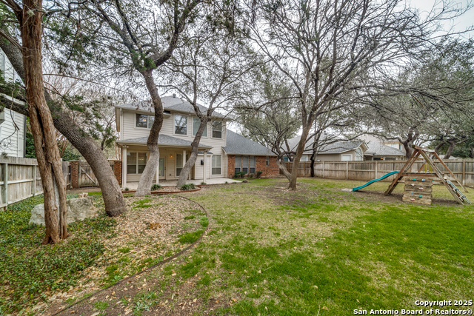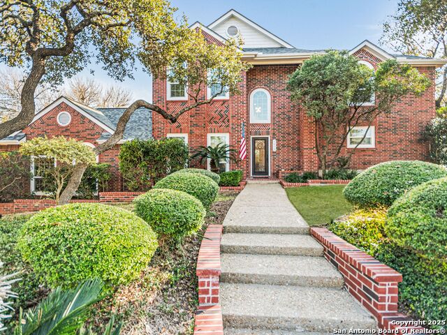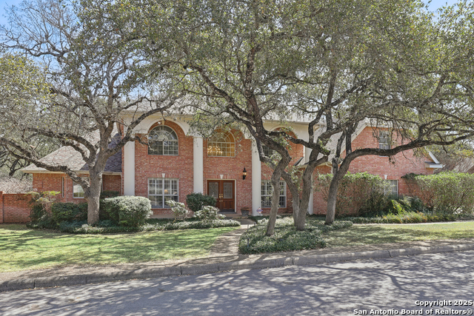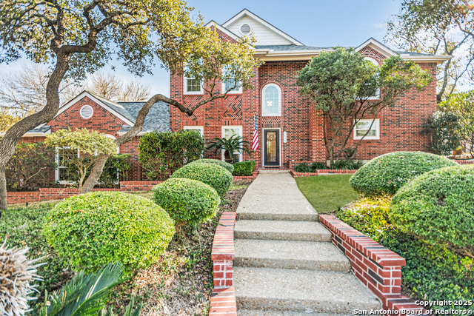15119 Mossoak Cv, San Antonio, TX 78248
Property Photos
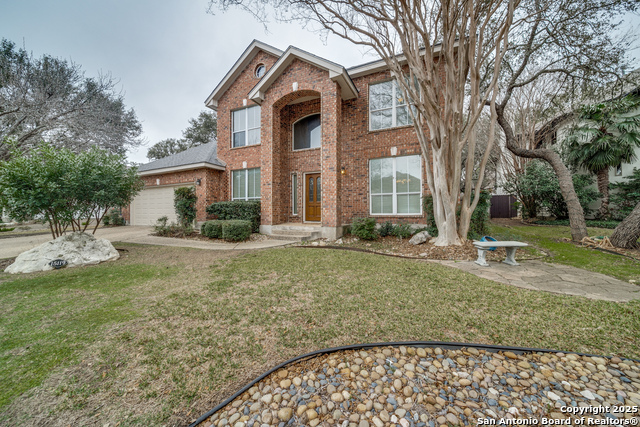
Would you like to sell your home before you purchase this one?
Priced at Only: $675,000
For more Information Call:
Address: 15119 Mossoak Cv, San Antonio, TX 78248
Property Location and Similar Properties
- MLS#: 1844356 ( Single Residential )
- Street Address: 15119 Mossoak Cv
- Viewed: 42
- Price: $675,000
- Price sqft: $196
- Waterfront: No
- Year Built: 1998
- Bldg sqft: 3444
- Bedrooms: 5
- Total Baths: 3
- Full Baths: 3
- Garage / Parking Spaces: 2
- Days On Market: 41
- Additional Information
- County: BEXAR
- City: San Antonio
- Zipcode: 78248
- Subdivision: Oakwood
- District: North East I.S.D
- Elementary School: Huebner
- Middle School: Eisenhower
- High School: Churchill
- Provided by: Fil-Am Realty
- Contact: Lorraine Castillo
- (210) 473-1459

- DMCA Notice
-
DescriptionWelcome to this move in ready home with a great school district and modern upgrades. This stunning two story traditional residence boasts 5 spacious bedrooms, 3 full bathrooms, and an array of versatile living spaces to fit your lifestyle. Perfectly situated in an exclusive private gated community, this home offers both style and privacy. Step inside to find an updated kitchen with gleaming granite countertops, stainless steel appliances, and ample cabinetry a true chef's delight! The open concept layout flows effortlessly into multiple living areas, including a cozy family room and a game room perfect for entertaining. The master suite is a true retreat, complete with an updated ensuite bath featuring modern finishes and thoughtful details. Three additional bedrooms provide flexibility for family or guests. Step outside to your expansive backyard oasis. A large patio offers plenty of space for outdoor dining, grilling, or simply relaxing while enjoying the lush surroundings ideal for hosting gatherings or unwinding after a long day. This home is a rare find in a small, private gated community, offering a sense of exclusivity and security. Don't miss this opportunity to own a beautifully updated, move in ready property that combines contemporary design with thoughtful amenities.
Payment Calculator
- Principal & Interest -
- Property Tax $
- Home Insurance $
- HOA Fees $
- Monthly -
Features
Building and Construction
- Apprx Age: 27
- Builder Name: Monticello
- Construction: Pre-Owned
- Exterior Features: 3 Sides Masonry, Siding
- Floor: Carpeting, Ceramic Tile, Wood
- Foundation: Slab
- Kitchen Length: 15
- Roof: Composition
- Source Sqft: Appraiser
School Information
- Elementary School: Huebner
- High School: Churchill
- Middle School: Eisenhower
- School District: North East I.S.D
Garage and Parking
- Garage Parking: Two Car Garage
Eco-Communities
- Water/Sewer: Water System, Sewer System, City
Utilities
- Air Conditioning: Two Central
- Fireplace: Family Room, Wood Burning, Gas
- Heating Fuel: Natural Gas
- Heating: Central, 2 Units
- Utility Supplier Elec: CPS
- Utility Supplier Gas: CPS
- Utility Supplier Sewer: SAWS
- Utility Supplier Water: SAWS
- Window Coverings: All Remain
Amenities
- Neighborhood Amenities: Controlled Access, Pool, Tennis, Clubhouse, Park/Playground
Finance and Tax Information
- Days On Market: 36
- Home Owners Association Fee: 330
- Home Owners Association Frequency: Quarterly
- Home Owners Association Mandatory: Mandatory
- Home Owners Association Name: OAKWOOD OWNERS ASSOCIATION
- Total Tax: 13577.29
Other Features
- Contract: Exclusive Right To Sell
- Instdir: 1604 EB from IH10 make right onto Huebner, right onto Blackoak Bend, right on Greyoak Forest and left on Mossoak Cove
- Interior Features: Two Living Area, Separate Dining Room, Eat-In Kitchen, Two Eating Areas, Breakfast Bar, Study/Library, Game Room, Media Room, Loft, Utility Room Inside, 1st Floor Lvl/No Steps, High Ceilings, Cable TV Available, High Speed Internet, Laundry Main Level, Laundry Room, Attic - Partially Finished
- Legal Desc Lot: 30
- Legal Description: NCB 18905 BLK 1 LOT 30 (OAKWOOD SUBD UT-2 P U D )
- Ph To Show: 210-222-2227
- Possession: Closing/Funding
- Style: Two Story, Traditional
- Views: 42
Owner Information
- Owner Lrealreb: No
Similar Properties
Nearby Subdivisions
Blanco Bluffs
Blanco Woods
Brookwood
Canyon Creek Bluff
Churchill Estates
Churchill Forest
Deer Hollow
Deerfield
Deerfield/the Fountains
Edgewater
Huebner Village
Inwood
Inwood Forest
Oakwood
Regency Park
Regency Park Ne
Rosewood Gardens
The Fountains At Dee
The Heights Ii
The Reserve @ Deerfield
The Ridge At Deerfield
The Sentinels
The Village At Inwood
The Waters At Deerfield
Waters At Deerfield
Woods Of Deerfield



