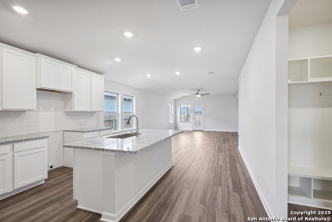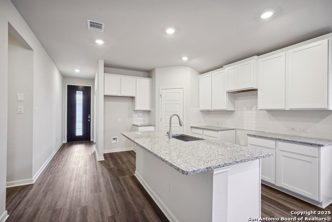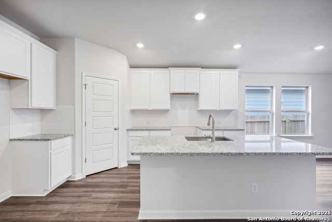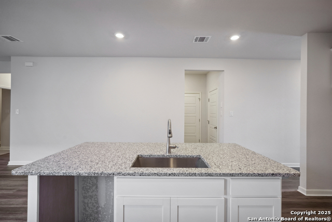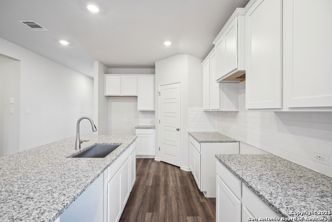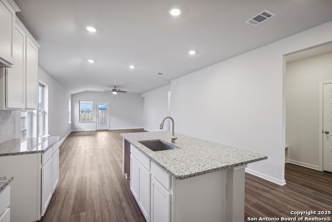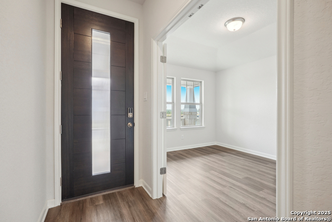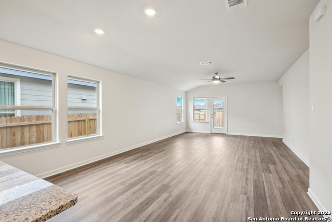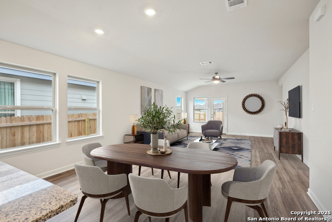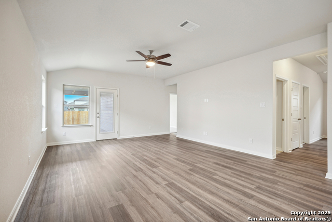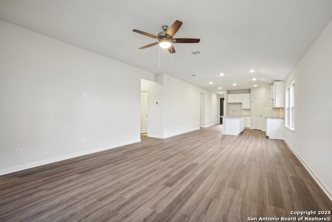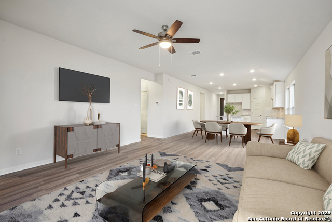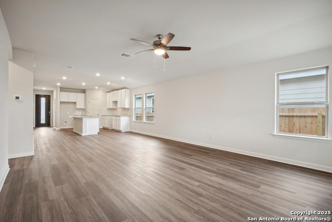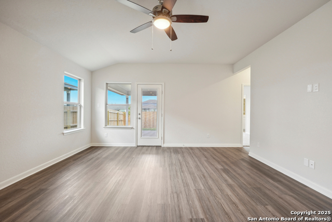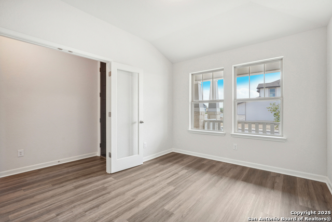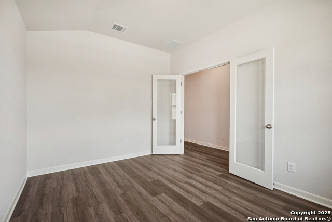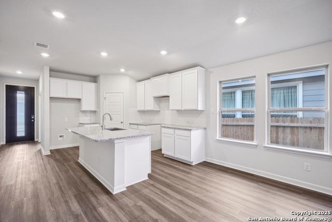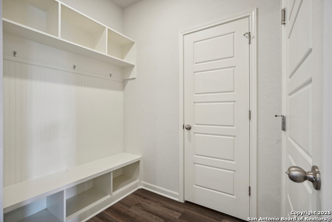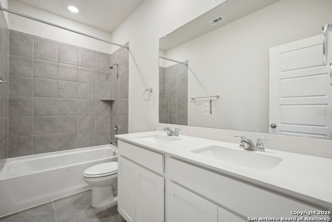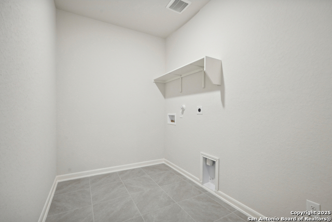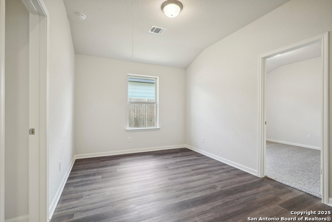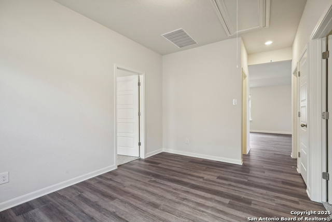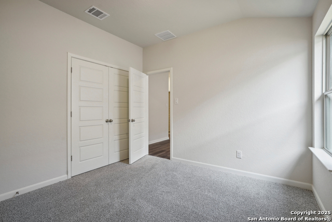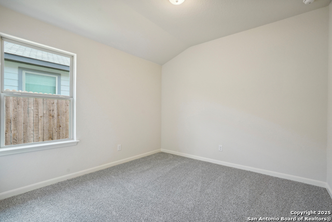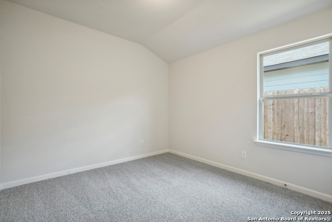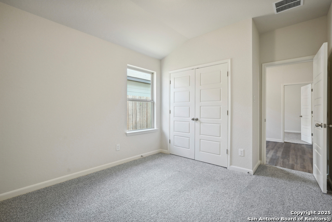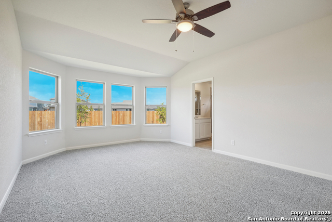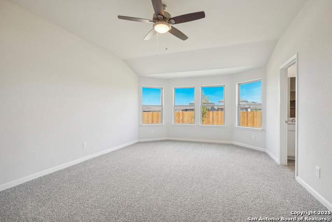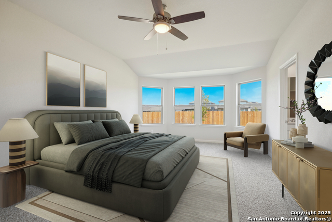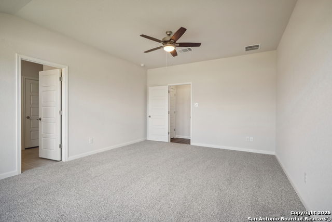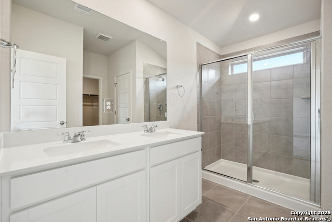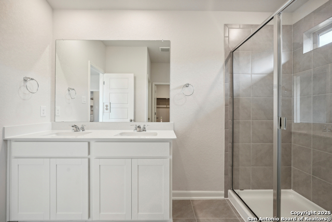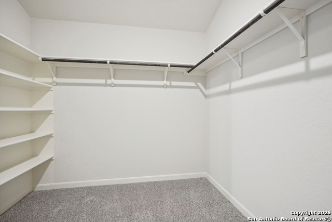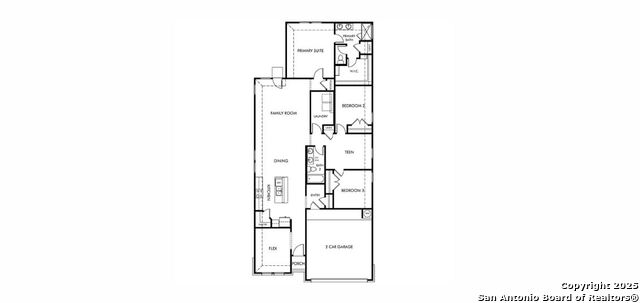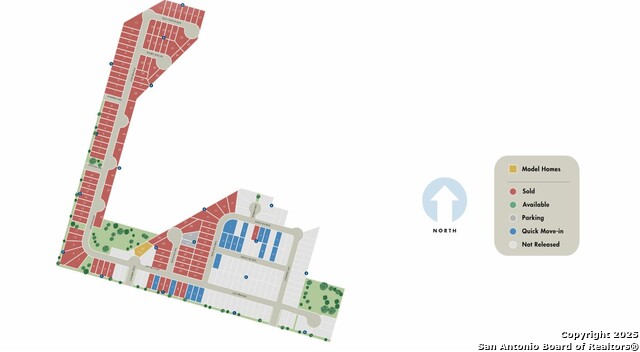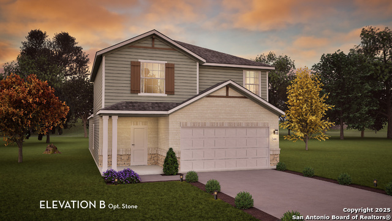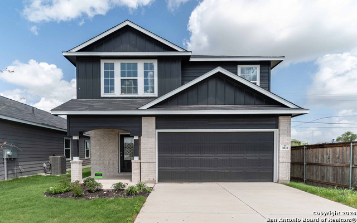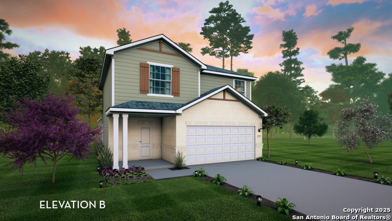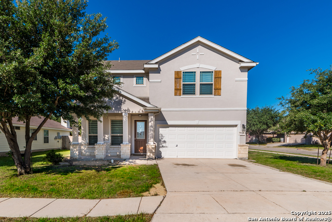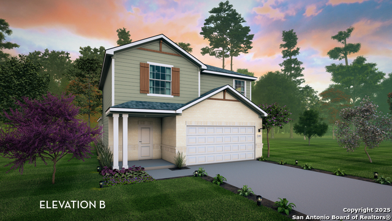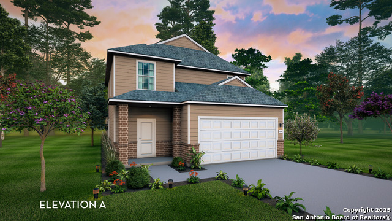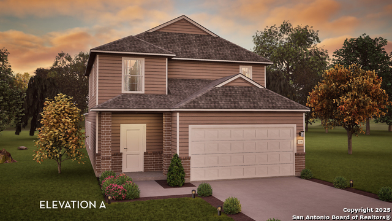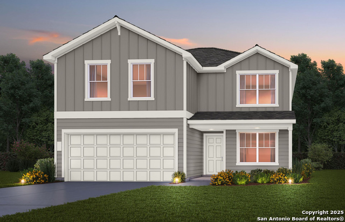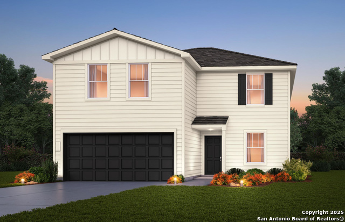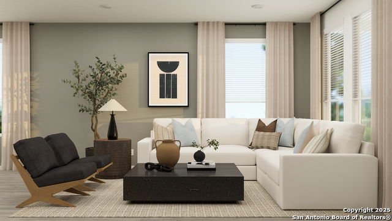9626 Grand Via Blvd, Converse, TX 78109
Property Photos
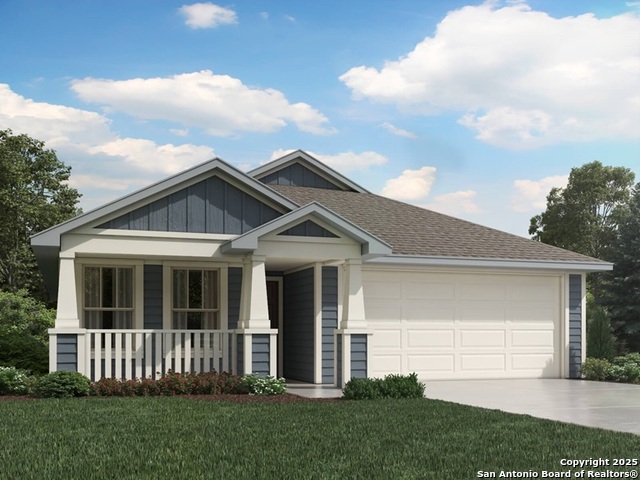
Would you like to sell your home before you purchase this one?
Priced at Only: $349,990
For more Information Call:
Address: 9626 Grand Via Blvd, Converse, TX 78109
Property Location and Similar Properties
- MLS#: 1843000 ( Single Residential )
- Street Address: 9626 Grand Via Blvd
- Viewed: 79
- Price: $349,990
- Price sqft: $178
- Waterfront: No
- Year Built: 2025
- Bldg sqft: 1966
- Bedrooms: 3
- Total Baths: 2
- Full Baths: 2
- Garage / Parking Spaces: 2
- Days On Market: 142
- Additional Information
- County: BEXAR
- City: Converse
- Zipcode: 78109
- Subdivision: Catalina
- District: East Central I.S.D
- Elementary School: Tradition
- Middle School: Heritage
- High School: East Central
- Provided by: Meritage Homes Realty
- Contact: Patrick McGrath
- (210) 610-3085

- DMCA Notice
-
DescriptionBrand new, energy efficient home available NOW! The Allen offers a beautiful open concept layout with a sizeable, secluded primary suite. The teen room and front flex space offer endless design possibilities. Enjoy convenient extra storage space in the garage entry area. Starting in the $300s, Catalina boasts stunning surroundings designed for everyone to enjoy. Farmhouse and Hill Country style elevations create charming streetscapes in this picturesque community. Conveniently located near major highways, Catalina offers easy access to shopping, dining, and entertainment just minutes away. Residents will also benefit from being part of the highly regarded East Central Independent School District. Each of our homes is built with innovative, energy efficient features designed to help you enjoy more savings, better health, real comfort and peace of mind.
Payment Calculator
- Principal & Interest -
- Property Tax $
- Home Insurance $
- HOA Fees $
- Monthly -
Features
Building and Construction
- Builder Name: Meritage Homes
- Construction: New
- Exterior Features: Cement Fiber, Stone/Rock
- Floor: Carpeting, Ceramic Tile, Vinyl
- Foundation: Slab
- Kitchen Length: 10
- Roof: Composition
- Source Sqft: Bldr Plans
Land Information
- Lot Improvements: Fire Hydrant w/in 500', Sidewalks, Street Paved, Streetlights
School Information
- Elementary School: Tradition
- High School: East Central
- Middle School: Heritage
- School District: East Central I.S.D
Garage and Parking
- Garage Parking: Attached, Two Car Garage
Eco-Communities
- Energy Efficiency: 13-15 SEER AX, Ceiling Fans, Double Pane Windows, Energy Star Appliances, Low E Windows, Programmable Thermostat, Variable Speed HVAC
- Green Features: Enhanced Air Filtration, Low Flow Commode, Low Flow Fixture
- Water/Sewer: Water System
Utilities
- Air Conditioning: One Central
- Fireplace: Not Applicable
- Heating Fuel: Electric
- Heating: Heat Pump
- Utility Supplier Elec: CPS
- Utility Supplier Gas: N/A
- Utility Supplier Grbge: Republic Ser
- Utility Supplier Sewer: SAWS
- Utility Supplier Water: SAWS
- Window Coverings: All Remain
Amenities
- Neighborhood Amenities: Other - See Remarks
Finance and Tax Information
- Days On Market: 141
- Home Owners Association Fee: 380
- Home Owners Association Frequency: Annually
- Home Owners Association Mandatory: Mandatory
- Home Owners Association Name: CATALINA HOA
Rental Information
- Currently Being Leased: No
Other Features
- Contract: Exclusive Right To Sell
- Instdir: FM1516 exit from Interstate 10. Take Green Rd. to community. From Loop 1604 take Green Rd.
- Interior Features: All Bedrooms Downstairs, Cable TV Available, High Speed Internet, Island Kitchen, Laundry Main Level, Liv/Din Combo, One Living Area, Open Floor Plan, Study/Library, Telephone, Walk in Closets
- Legal Description: SF 0290 Plan 840S
- Miscellaneous: Builder 10-Year Warranty
- Occupancy: Vacant
- Ph To Show: 210-610-3085
- Possession: Closing/Funding
- Style: One Story, Ranch
- Views: 79
Owner Information
- Owner Lrealreb: No
Similar Properties
Nearby Subdivisions
Abbott Estates
Ackerman Gardens Unit-2
Astoria Place
Autumn Run
Avenida
Bridgehaven
Caledonian
Catalina
Cimarron
Cimarron Country
Cimarron Ii (jd)
Cimarron Landing
Cimarron Trail
Cimarron Trails
Cimarron Valley
Cimmaron
Converse Heights
Converse Hills
Copperfield
Copperfield Meadows Of
Dover
Escondido Creek
Escondido Meadows
Escondido North
Escondido/parc At
Flora Meadows
Glenloch Farms
Graytown
Green
Green Rd/abbott Rd West
Hanover Cove
Hightop Ridge
Horizon Point
Horizon Pointe
Katzer Ranch
Key Largo
Key Largo Subd
Knox Ridge
Knox Ridge Phase 3 Ut-1
Lakeaire
Liberte
Liberte Ventura
Loma Alta
Macarthur
Macarthur Park
Meadow Brook
Meadow Brooks
Meadow Ridge
Millers Point
Millican Grove
Miramar
Miramar Unit 1
Northampton
Notting Hill
Paloma
Paloma Park
Paloma Subd
Placid Park
Prairie Green
Quail Rdg/convrs Hllsjd
Quail Ridge
Randolph Crossing
Randolph Valley
Rolling Creek
Rolling Creek Jd
Rose Valley
Rustic Creek
Santa Clara
Savannah Place
Savannah Place Unit 1
Silverton Valley
Silverton Valley Sub
Summerhill
The Fields Of Dover
The Landing At Kitty Hawk
The Wilder
Ventura
Vista
Vista Real
Willow View
Willow View Unit 1
Windfield
Windfield Rio Series
Windfield Unit1
Winterfell



