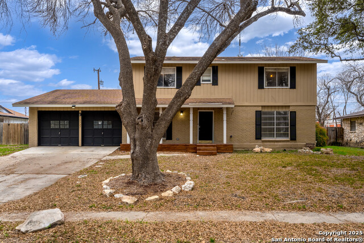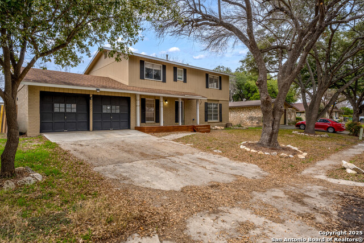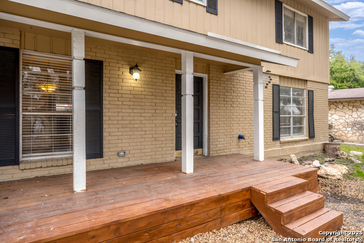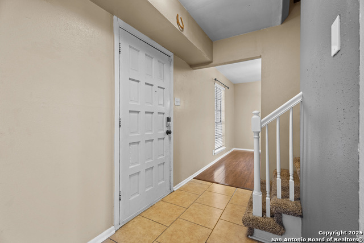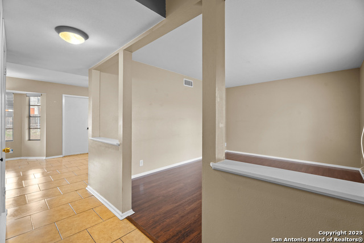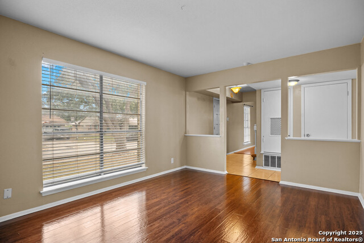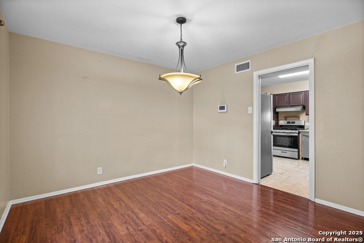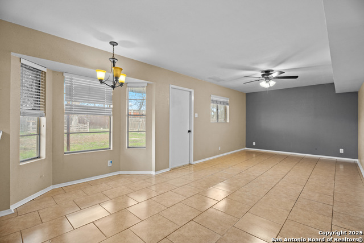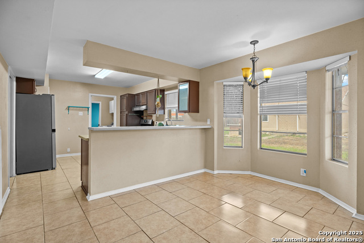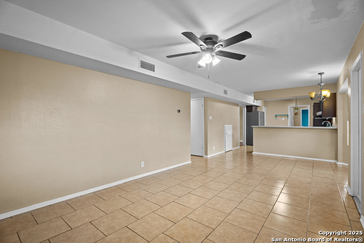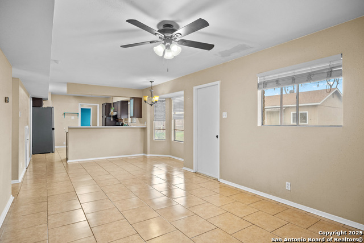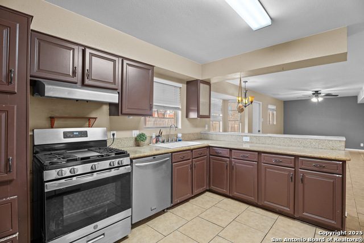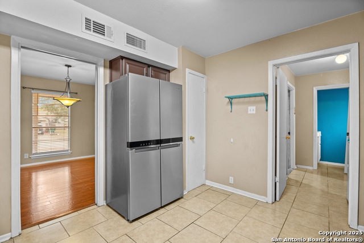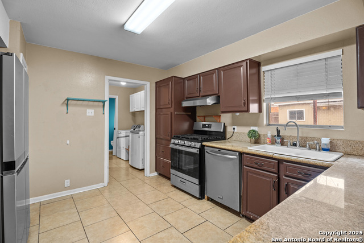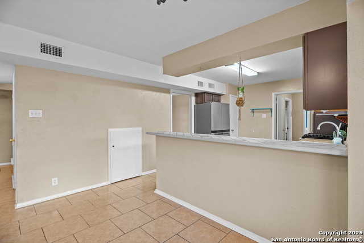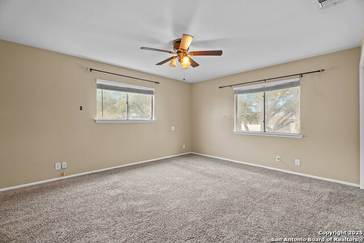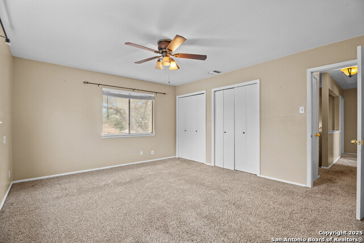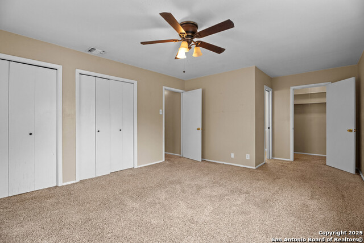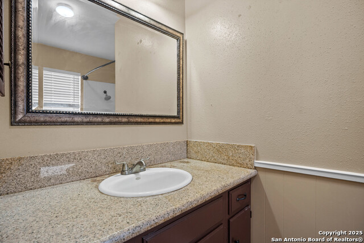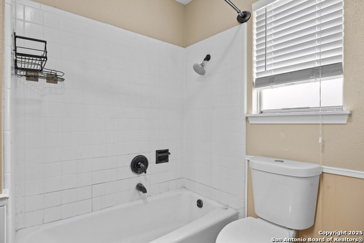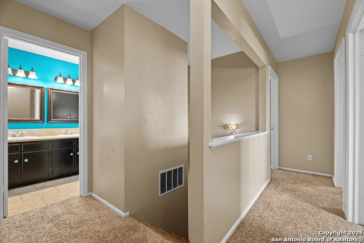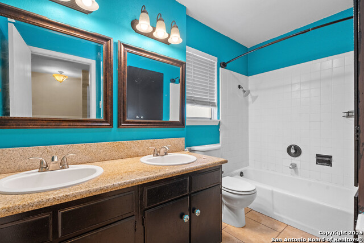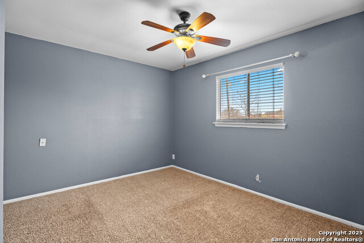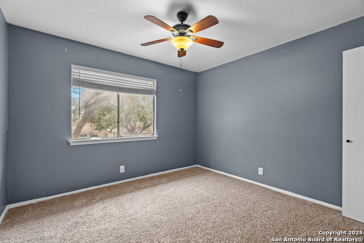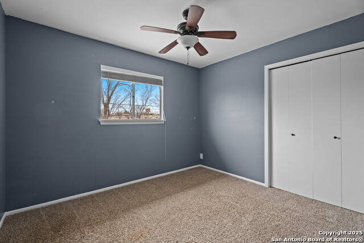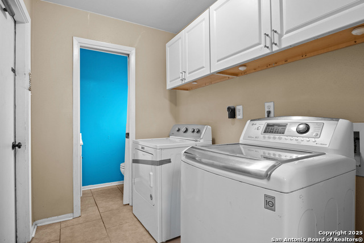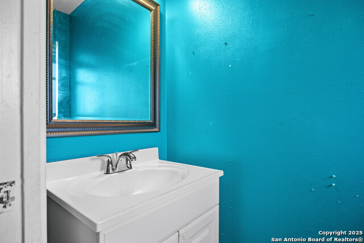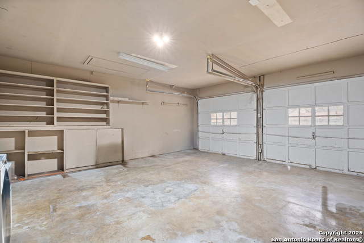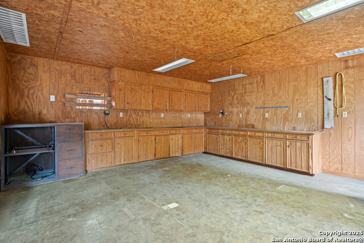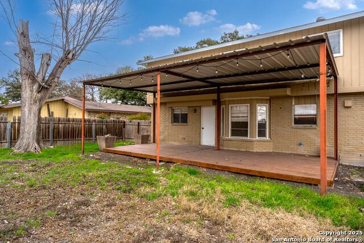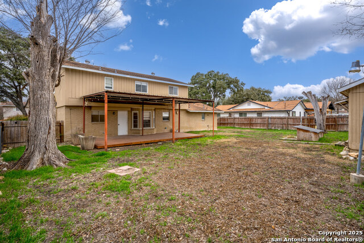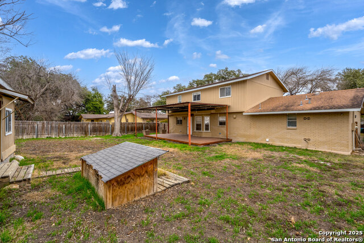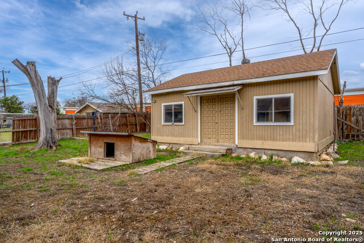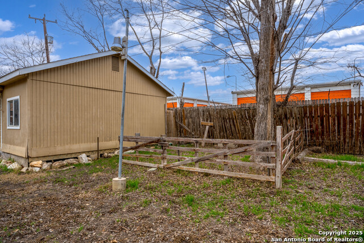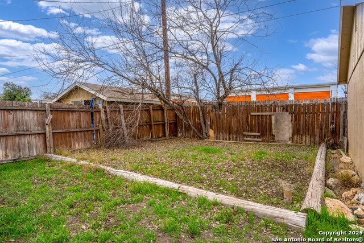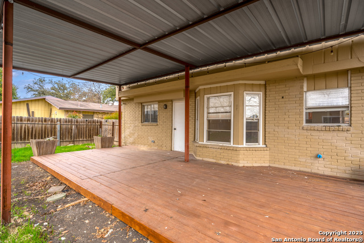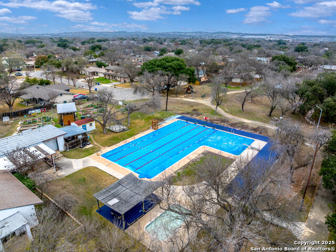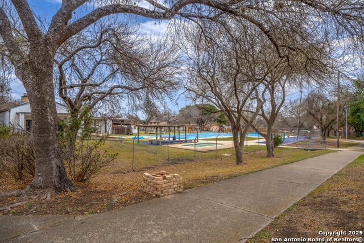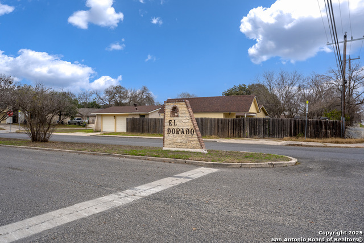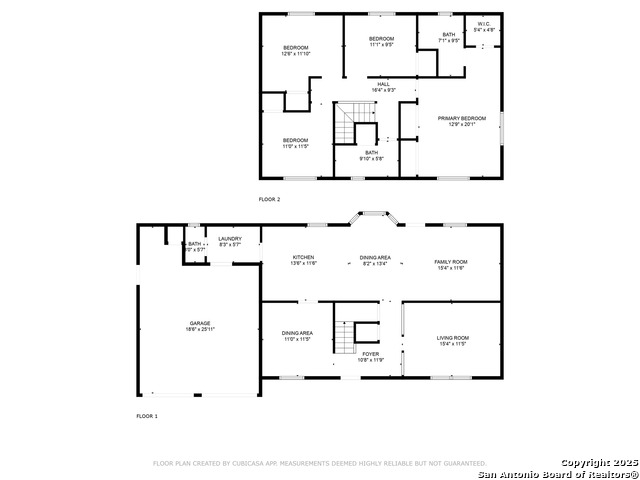12527 Prima Vista, San Antonio, TX 78233
Property Photos
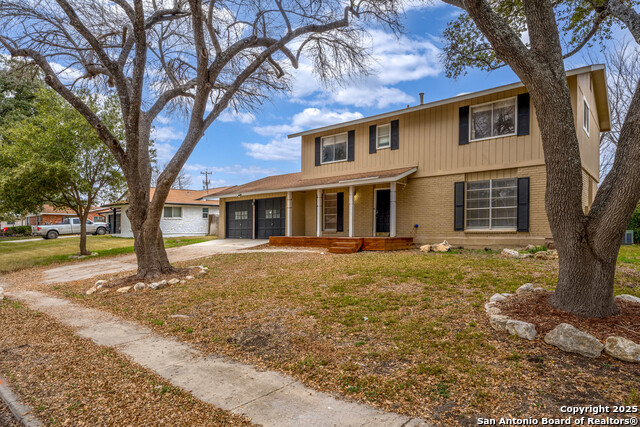
Would you like to sell your home before you purchase this one?
Priced at Only: $230,000
For more Information Call:
Address: 12527 Prima Vista, San Antonio, TX 78233
Property Location and Similar Properties
- MLS#: 1841351 ( Single Residential )
- Street Address: 12527 Prima Vista
- Viewed: 137
- Price: $230,000
- Price sqft: $119
- Waterfront: No
- Year Built: 1969
- Bldg sqft: 1931
- Bedrooms: 4
- Total Baths: 3
- Full Baths: 2
- 1/2 Baths: 1
- Garage / Parking Spaces: 2
- Days On Market: 148
- Additional Information
- County: BEXAR
- City: San Antonio
- Zipcode: 78233
- Subdivision: El Dorado
- Elementary School: El Dorado
- Middle School: Wood
- High School: Madison
- Provided by: LPT Realty, LLC
- Contact: Christopher Perez
- (210) 209-1873

- DMCA Notice
-
Description***PRICE DROP 30K TO REFLECT SOME NEEDED IMPROVEMENTS**** Tucked away in the captivating and desirable El Dorado Community your new home awaits at 12527 Prima Vista Dr. Two beautiful mature trees greet you to a well accented picturesque front entry porch. Enter to find gorgeous hardwood floors and updated ceramic tile with multiple gracious living areas. Natural light flows smoothly as you open your backyard door effortlessly from your kitchen/dining area. Relax and enjoy your favorite drink outside in your tranquil garden escape. Endless possibilities await as your shed has connected electricity and could be transformed into a functional workshop or additional living area. Retreat upstairs to your owner's suite and 3 additional rooms with 2 full baths. Walking distance to a pool and amenities area, hiking and walking trails await you in the NEISD School Community. With a little love and TLC you can make this beautiful home a dream come true. Gain instant equity as Property appraised at $296,000.00 and is priced to sell!, Selling As is. Buyers to confirm all measurements. This listing will not last! Bring your offers!
Payment Calculator
- Principal & Interest -
- Property Tax $
- Home Insurance $
- HOA Fees $
- Monthly -
Features
Building and Construction
- Apprx Age: 56
- Builder Name: UNKNOWN
- Construction: Pre-Owned
- Exterior Features: Brick, Siding, Other
- Floor: Carpeting, Ceramic Tile, Wood
- Foundation: Slab
- Kitchen Length: 13
- Other Structures: Shed(s), Workshop
- Roof: Composition
- Source Sqft: Appsl Dist
Land Information
- Lot Description: Mature Trees (ext feat)
School Information
- Elementary School: El Dorado
- High School: Madison
- Middle School: Wood
Garage and Parking
- Garage Parking: Two Car Garage
Eco-Communities
- Water/Sewer: City
Utilities
- Air Conditioning: One Central
- Fireplace: Not Applicable
- Heating Fuel: Natural Gas
- Heating: Central
- Utility Supplier Elec: CPS ENERGY
- Window Coverings: All Remain
Amenities
- Neighborhood Amenities: Pool, Clubhouse, Park/Playground, Jogging Trails
Finance and Tax Information
- Days On Market: 146
- Home Faces: East
- Home Owners Association Mandatory: Voluntary
- Total Tax: 6786
Other Features
- Contract: Exclusive Right To Sell
- Instdir: FROM WURZBACH PKWY & THOUSAND OAKS DR PROCEED NORTH ON THOUSAND OAKS TOWARDS NACOGDOCHES. TURN EASTBOUND (RIGHT) ON NACOGDOCHES RD TOWARD CAMINO DORADO DR. TURN RIGHT ON CAMINO DORADO DR FROM NACOGDOCHES RD. TURN RIGHT ONTO PRIMA VISTA DR PROCEED TO HOME.
- Interior Features: Two Living Area, Three Living Area, Liv/Din Combo, Breakfast Bar, Loft, All Bedrooms Upstairs, Laundry Room, Walk in Closets
- Legal Desc Lot: 26
- Legal Description: NCB 14222 BLK 1 LOT 26
- Ph To Show: 210-209-1873
- Possession: Closing/Funding
- Style: Two Story
- Views: 137
Owner Information
- Owner Lrealreb: No
Nearby Subdivisions
Antonio Highlands
Arborstone
Comanche Ridge
El Dorado
Falcon Crest
Feather Ridge
Green Ridge
Green Ridge North
Larkspur
Loma Verde
Loma Vista
Meadow Grove
Monterrey Village
Morningside Park
Park North/old Farm
Raintree
Robards
Sierra North
Skybrooke
Stonewood
The Hills
The Hills Of El Dora
The Hills/sierra North
Valencia
Valencia Ne
Valley Forge
Vista Ridge
Woodstone
Woodstone South Bl 16282 Un 2



