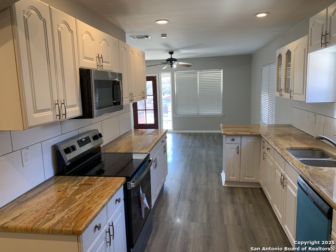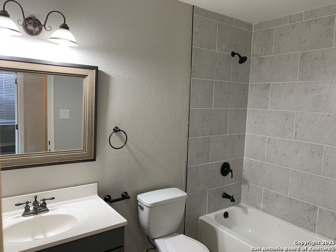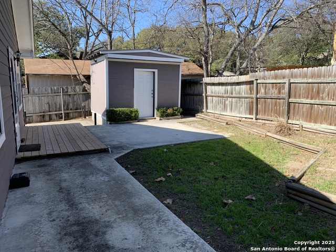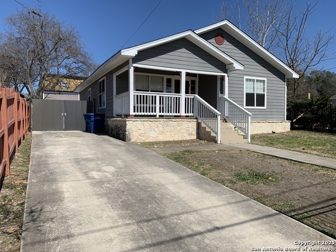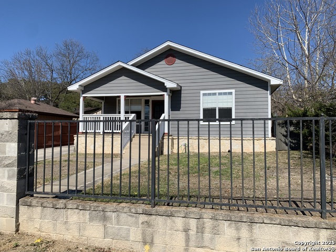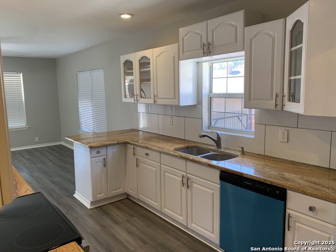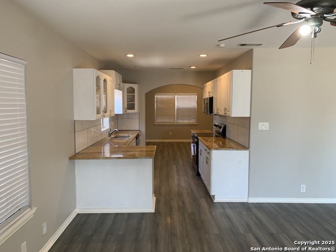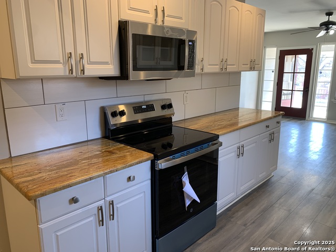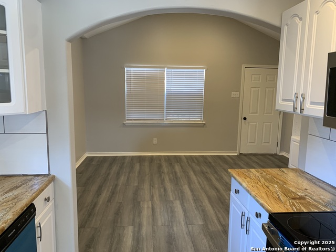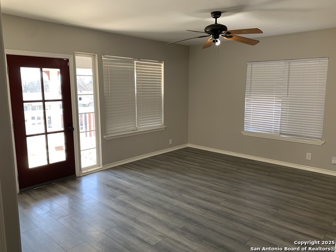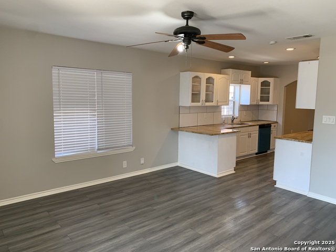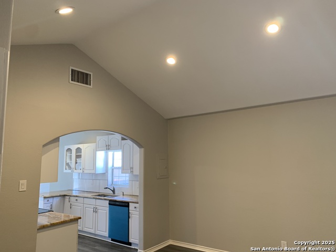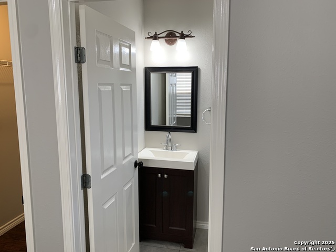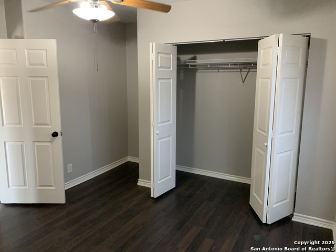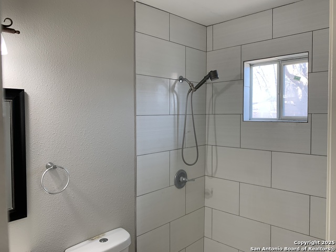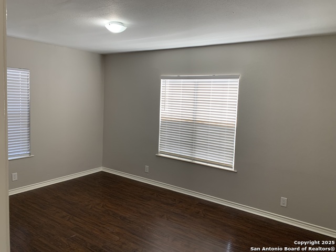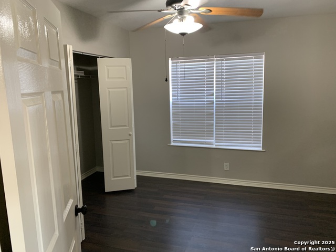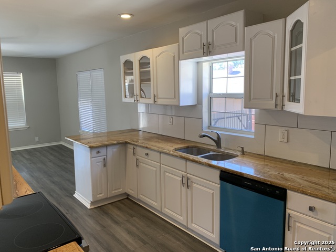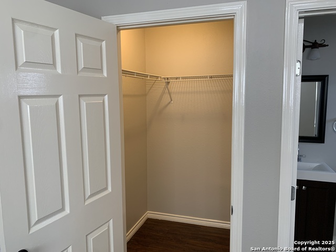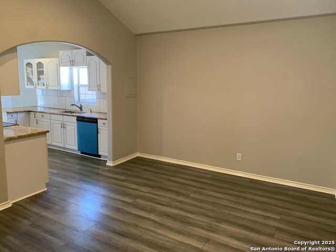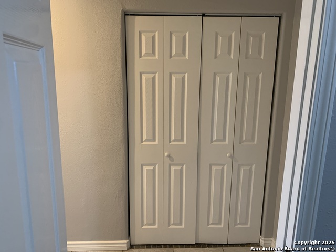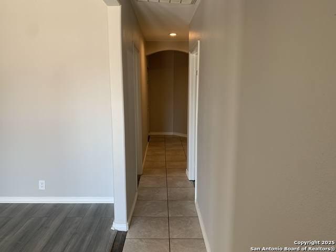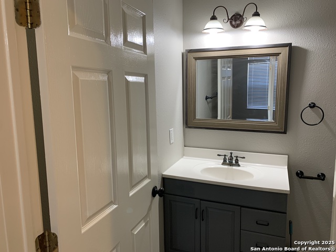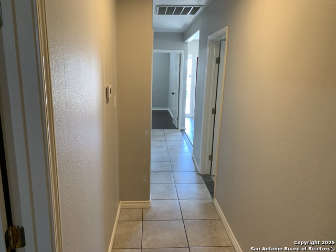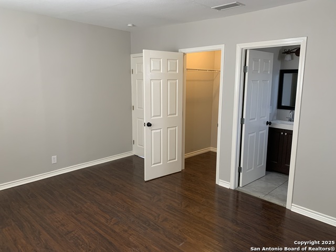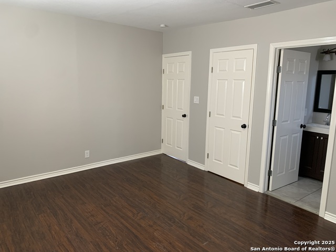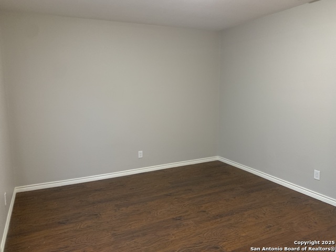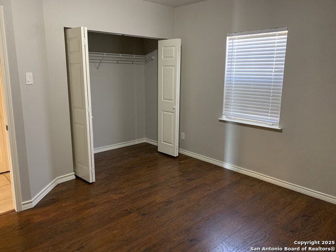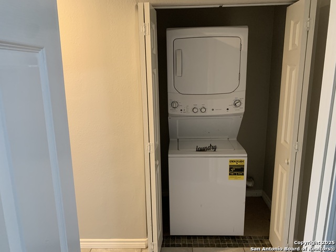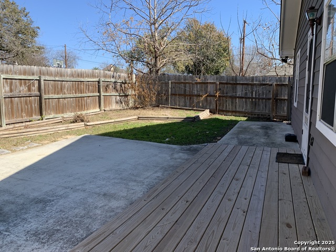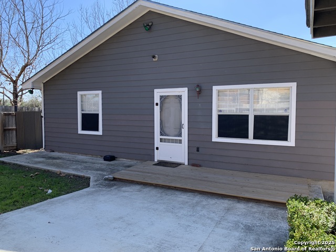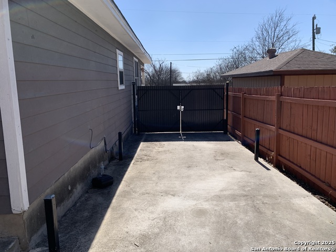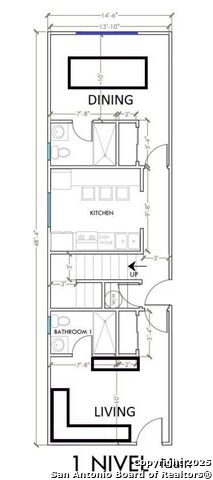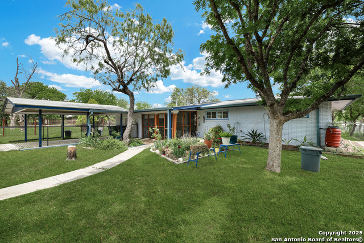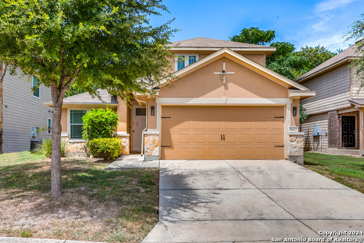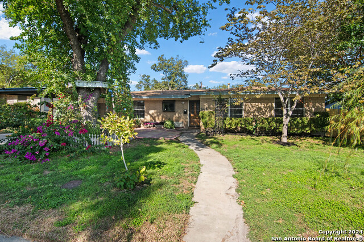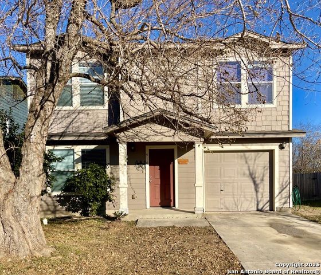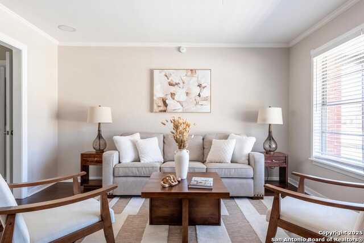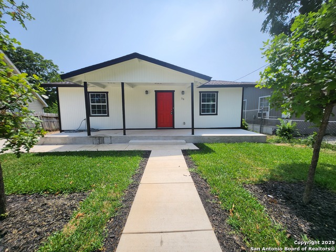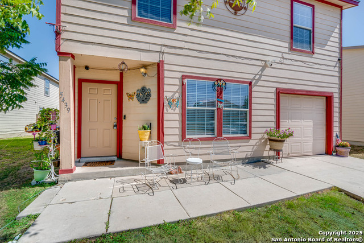4943 Driskill St, San Antonio, TX 78228
Property Photos
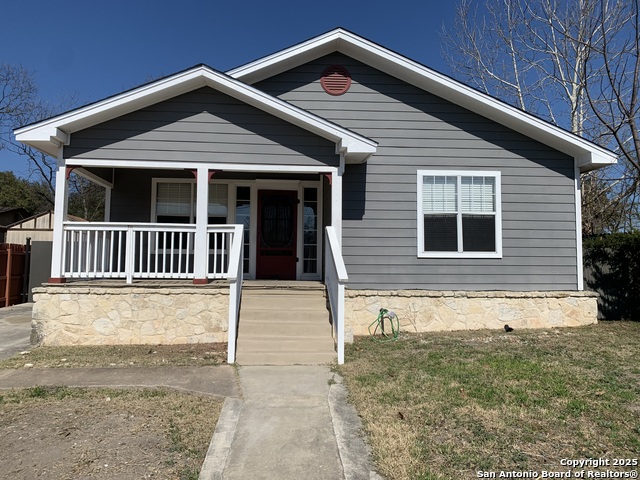
Would you like to sell your home before you purchase this one?
Priced at Only: $220,000
For more Information Call:
Address: 4943 Driskill St, San Antonio, TX 78228
Property Location and Similar Properties
- MLS#: 1840829 ( Single Residential )
- Street Address: 4943 Driskill St
- Viewed: 84
- Price: $220,000
- Price sqft: $164
- Waterfront: No
- Year Built: 1925
- Bldg sqft: 1344
- Bedrooms: 3
- Total Baths: 2
- Full Baths: 2
- Garage / Parking Spaces: 1
- Days On Market: 151
- Additional Information
- County: BEXAR
- City: San Antonio
- Zipcode: 78228
- Subdivision: Magnolia Fig Gardens
- District: Northside
- Elementary School: Villarreal
- Middle School: Ross Sul
- High School: Holmes Oliver W
- Provided by: Realty Advantage
- Contact: Johnny Rodriguez
- (210) 833-2803

- DMCA Notice
-
DescriptionSellers highly motivated, bring all offers, sellers are willing to help pay for closing cost. Located in the heart of San Antonio Tx sits this 3 bed/2 bath home that has been recently updated with new interior paint, laminated floors, electric stove, dishwasher, microwave, guest bathroom with new shower and tub. Roof (5 yrs old), HVAC coils (2 yrs old), HVAC blower (5 yrs old), back deck (1 yrs old), front deck painted (1 yr ago), front porch rails (1 yr old), blinds are also included. Long private driveway with a backyard storage and back deck. 20 minutes to downtown, 30 minutes to the airport. It is also located on a cul de sac road. The other two bedrooms are larger than normal. There is no carpet, also stackable washer and dryer included!
Payment Calculator
- Principal & Interest -
- Property Tax $
- Home Insurance $
- HOA Fees $
- Monthly -
Features
Building and Construction
- Apprx Age: 100
- Builder Name: Unknown
- Construction: Pre-Owned
- Exterior Features: Siding
- Floor: Ceramic Tile, Wood, Vinyl
- Kitchen Length: 10
- Roof: Heavy Composition
- Source Sqft: Appsl Dist
Land Information
- Lot Improvements: Street Paved, Curbs, Sidewalks, Streetlights, Asphalt, City Street
School Information
- Elementary School: Villarreal
- High School: Holmes Oliver W
- Middle School: Ross Sul
- School District: Northside
Garage and Parking
- Garage Parking: Detached, Side Entry
Eco-Communities
- Energy Efficiency: Programmable Thermostat, Energy Star Appliances
- Water/Sewer: City
Utilities
- Air Conditioning: One Central
- Fireplace: Not Applicable
- Heating Fuel: Natural Gas
- Heating: Central
- Recent Rehab: Yes
- Utility Supplier Elec: CPS
- Utility Supplier Gas: CPS
- Utility Supplier Sewer: SAWS
- Utility Supplier Water: SAWS
- Window Coverings: All Remain
Amenities
- Neighborhood Amenities: None
Finance and Tax Information
- Days On Market: 151
- Home Faces: North
- Home Owners Association Mandatory: None
- Total Tax: 4674.52
Rental Information
- Currently Being Leased: No
Other Features
- Accessibility: Kitchen Modifications, No Carpet, No Stairs, First Floor Bath, Full Bath/Bed on 1st Flr, First Floor Bedroom
- Contract: Exclusive Right To Sell
- Instdir: NW Loop 410 exit to Callaghan Rd. take a left onto Callaghan Rd. take a left onto Evers Rd. stay on for 1 mile take a right onto Benrus Blvd. stay on for .9 miles take a left onto Driskill the house will be on the left.
- Interior Features: One Living Area, Liv/Din Combo, Utility Room Inside
- Legal Desc Lot: 22
- Legal Description: NCB 11443 BLK 3 LOT 22 (MAGNOLIA FIG GARDENS REDUX)
- Miscellaneous: As-Is
- Occupancy: Vacant
- Ph To Show: 2102222227
- Possession: Closing/Funding
- Style: One Story
- Views: 84
Owner Information
- Owner Lrealreb: No
Similar Properties
Nearby Subdivisions
26th/zarzamora
Canterbury Farms
Conv
Culebra Park
Donaldson Terrace
Garcia
High Sierra
Hillcrest
Inspiration Hills
Jefferson Terrace
Loma Area
Loma Area 1a Ed
Loma Area 2 Ed
Loma Bella
Loma Park
Loma Park Heights
Loma Vista
Magnolia Fig Gardens
Magnolia Fig Gdns(ns/sa)
Memorial Heights
N/a
Not In Defined Subdivision
Prospect Hill
Rolling Ridge
Rolling Ridge Village Th
Science Park
Sunset Hills
Sunshine
Sunshine Estate
Sunshine Park Estate
Thunderbird Village
University Park
University Park Sa/ns
Windsor Place
Woodlawn Lake
Woodlawn Park



