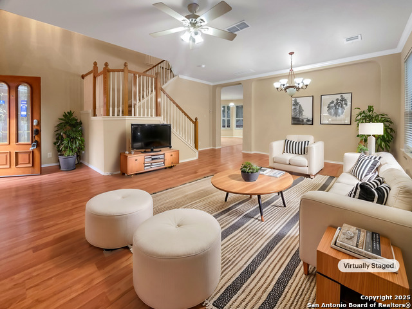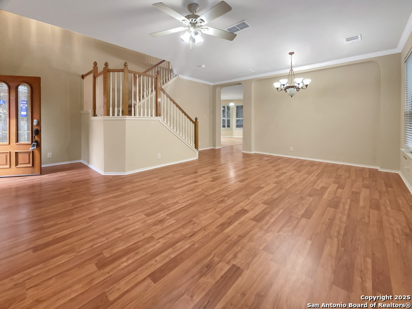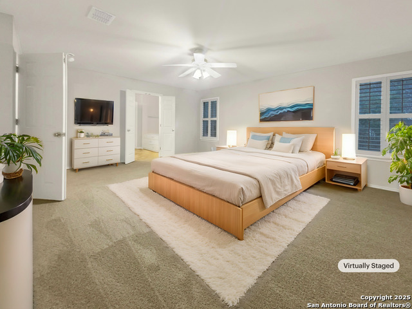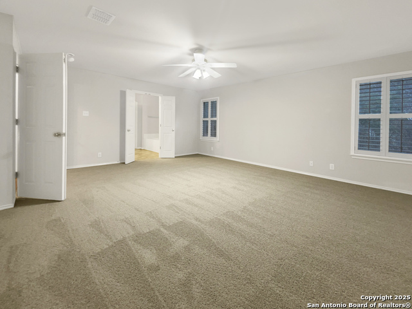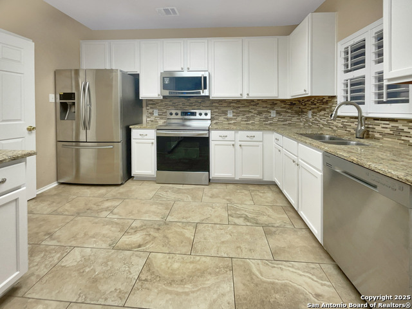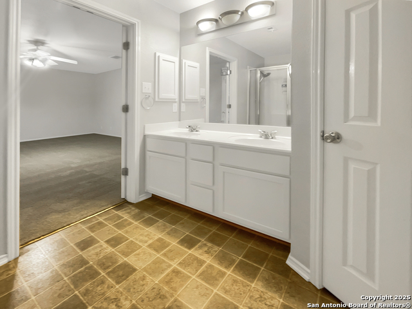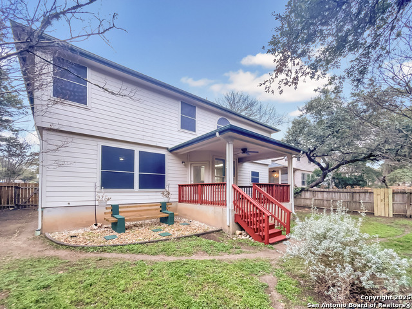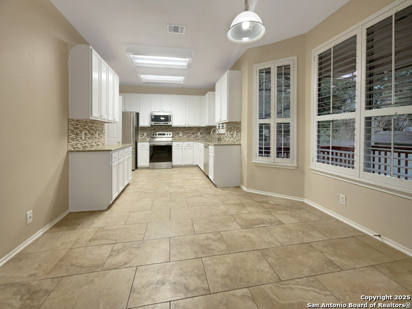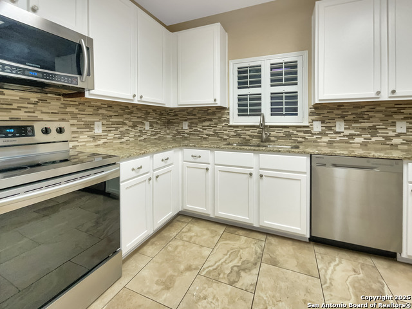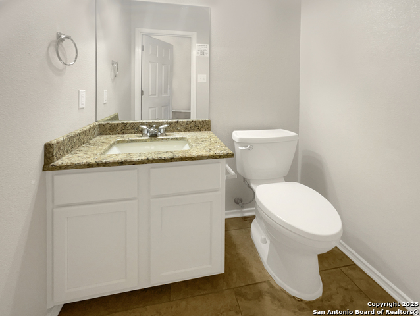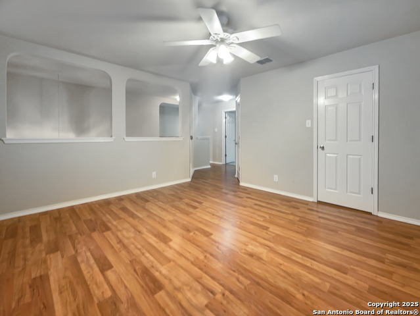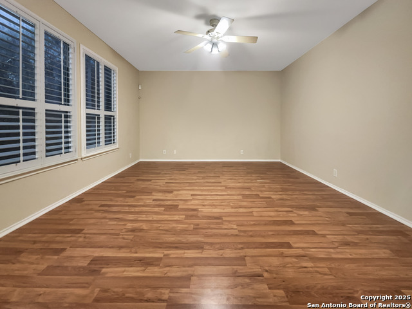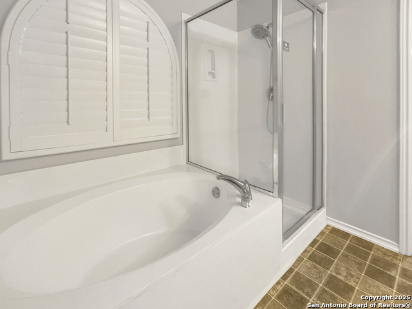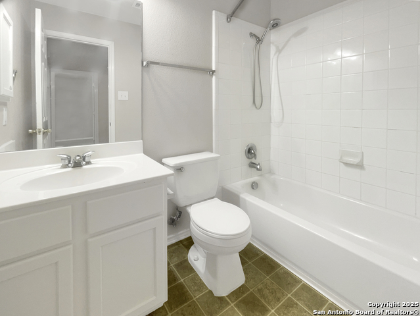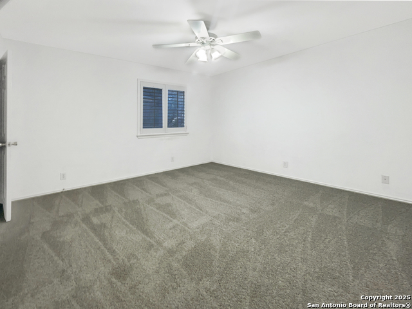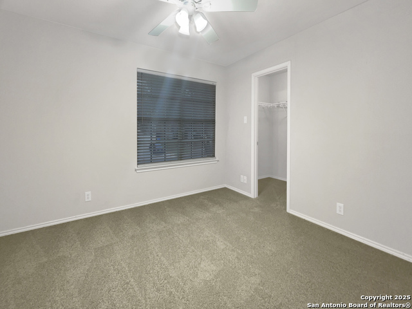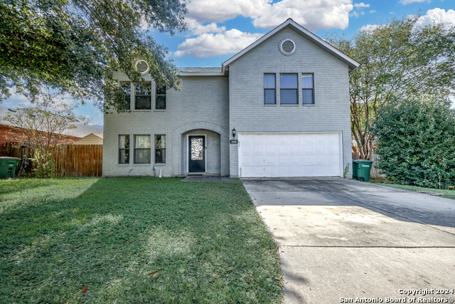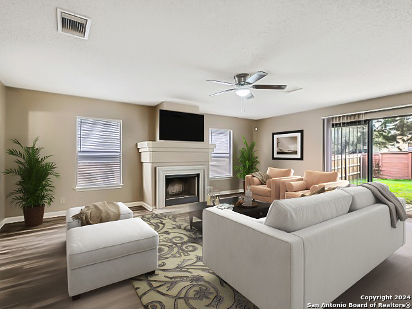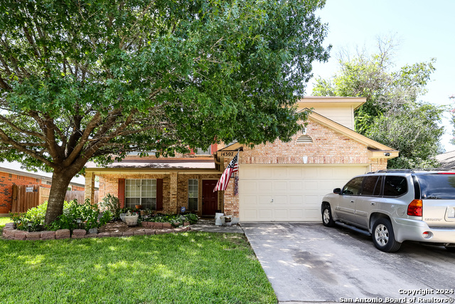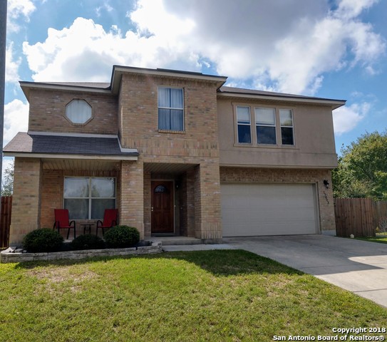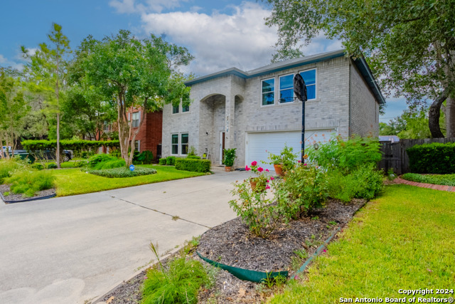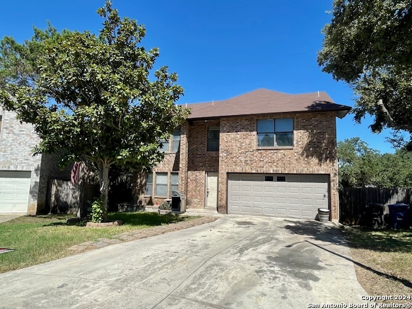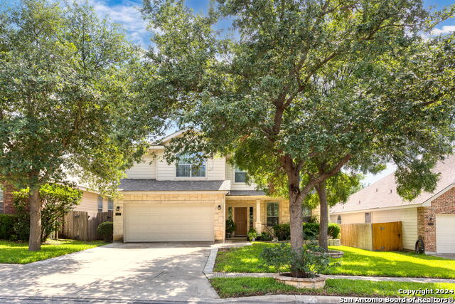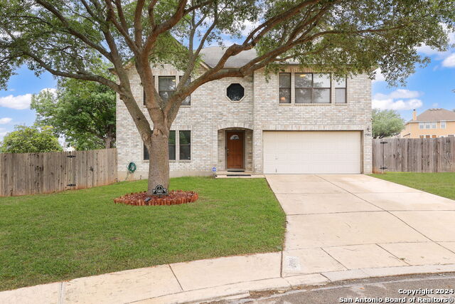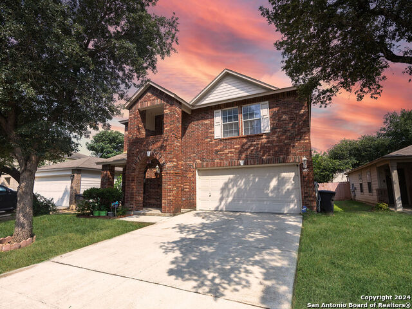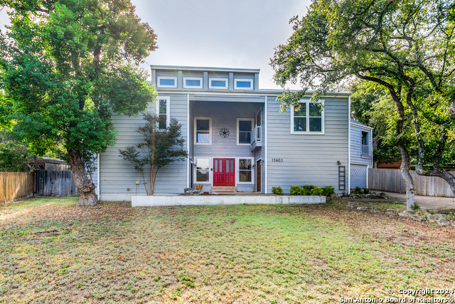17331 Garwood Chase, San Antonio, TX 78247
Property Photos
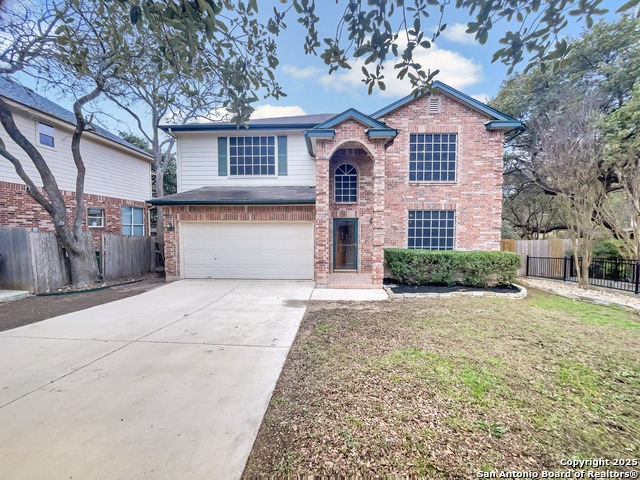
Would you like to sell your home before you purchase this one?
Priced at Only: $357,000
For more Information Call:
Address: 17331 Garwood Chase, San Antonio, TX 78247
Property Location and Similar Properties
- MLS#: 1840780 ( Single Residential )
- Street Address: 17331 Garwood Chase
- Viewed: 1
- Price: $357,000
- Price sqft: $142
- Waterfront: No
- Year Built: 2004
- Bldg sqft: 2517
- Bedrooms: 3
- Total Baths: 3
- Full Baths: 2
- 1/2 Baths: 1
- Garage / Parking Spaces: 2
- Additional Information
- County: BEXAR
- City: San Antonio
- Zipcode: 78247
- Subdivision: Steubing Ranch
- District: North East I.S.D
- Provided by: Opendoor Brokerage, LLC
- Contact: Anyiesa Johnson
- (214) 378-3667

- DMCA Notice
-
DescriptionWelcome to this beautifully updated property that blends elegance and comfort. The neutral color scheme creates a warm and inviting atmosphere. The kitchen features all stainless steel appliances and a stylish accent backsplash. The primary bathroom offers double sinks and a separate tub and shower for your convenience. The primary bedroom includes a spacious walk in closet. Enjoy the outdoors on the covered patio in the fenced backyard. The home also includes partial flooring replacement. This property is a true gem, offering the perfect balance of style and functionality. This home has been virtually staged to illustrate its potential.
Payment Calculator
- Principal & Interest -
- Property Tax $
- Home Insurance $
- HOA Fees $
- Monthly -
Features
Building and Construction
- Apprx Age: 21
- Builder Name: DR HORTON
- Construction: Pre-Owned
- Exterior Features: Brick, Other
- Floor: Carpeting
- Foundation: Slab
- Kitchen Length: 10
- Roof: Composition
- Source Sqft: Appsl Dist
Land Information
- Lot Description: Cul-de-Sac/Dead End
School Information
- Elementary School: Elementary School
- High School: High School
- Middle School: Middle School
- School District: North East I.S.D
Garage and Parking
- Garage Parking: Two Car Garage, Attached
Eco-Communities
- Water/Sewer: Sewer System
Utilities
- Air Conditioning: One Central
- Fireplace: Not Applicable
- Heating Fuel: Electric
- Heating: Central
- Window Coverings: None Remain
Amenities
- Neighborhood Amenities: Other - See Remarks
Finance and Tax Information
- Home Owners Association Fee: 99.83
- Home Owners Association Frequency: Quarterly
- Home Owners Association Mandatory: Mandatory
- Home Owners Association Name: S.A. STEUBING RANCH HOMEOWNERS ASSOCIATION, INC.
- Total Tax: 7854.19
Rental Information
- Currently Being Leased: No
Other Features
- Block: 63
- Contract: Exclusive Agency
- Instdir: Head north on O'Connor Rd toward Tampke Pl Turn right onto Rhyse Grove Turn left onto Ashbury Oaks Turn right onto Briley Elm Turn left onto Garwood Chase
- Legal Desc Lot: 12
- Legal Description: NCB 17726 BLK 63 LOT 12 STEUBING RANCH SUBD UT-6
- Occupancy: Vacant
- Ph To Show: 855-915-0167
- Possession: Closing/Funding
- Style: Two Story
Owner Information
- Owner Lrealreb: No
Similar Properties
Nearby Subdivisions
Autry Pond
Ave Homes Subd
Blossom Park
Briarwick
Brookstone
Burning Tree
Burning Wood
Burning Wood (common) / Burnin
Burning Wood/meadowwood
Cedar Grove
Eden
Eden/seven Oaks
Elmwood
Emerald Pointe
Fall Creek
Fox Run
Green Spring Valley
Heritage Hills
Hidden Oaks
Hidden Oaks North
High Country
High Country Estates
High Country Gdn Homes
High Country Ranch
Hunters Mill
Judson Crossing
Knollcreek
Knollcreek Ut7
Legacy Oaks
Longs Creek
Madison Heights
Morning Glen
Mountain Vista
Mustang Oaks
Oak Ridge Village
Oakview Heights
Park Hill Commons
Pheasant Ridge
Preston Hollow
Ranchland Hills
Redland Oaks
Redland Ranch
Redland Ranch Elm Cr
Redland Ranch Villas
Redland Springs
Ridge Stone
Rose Meadows
Seven Oaks
Spring Creek
Spring Creek Forest
St. James Place
Steubing Ranch
Stoneridge
The Village At Knollcree
Thousand Oaks Forest
Villas At Redland Ra
Vista



