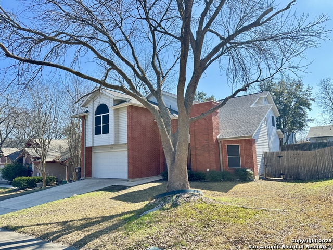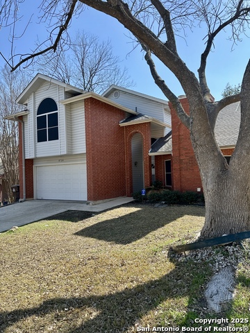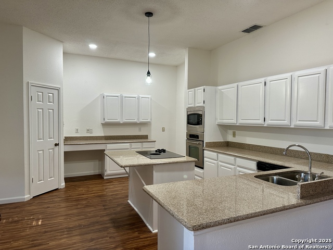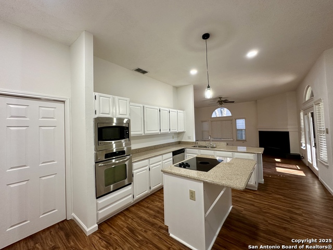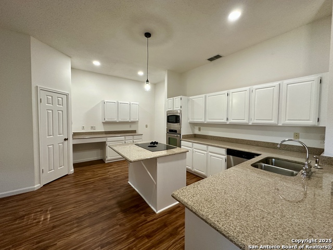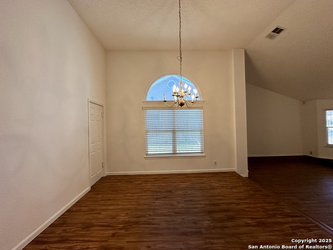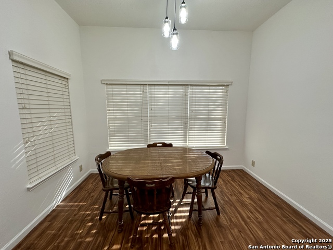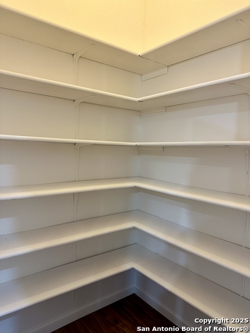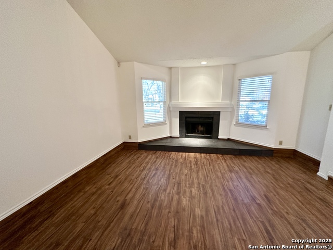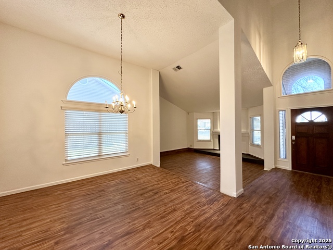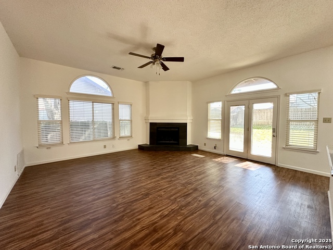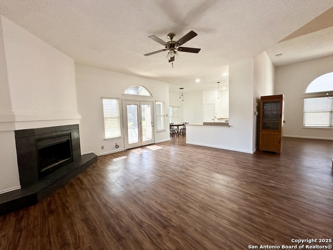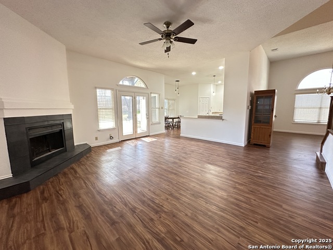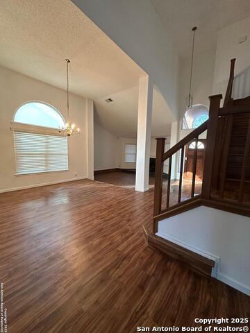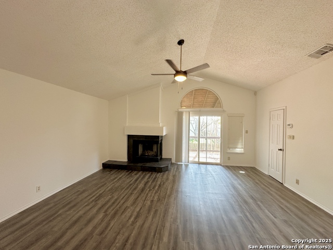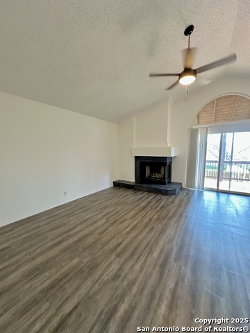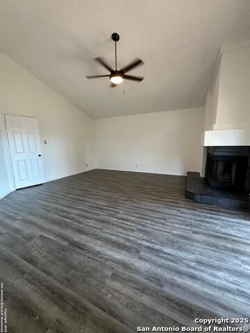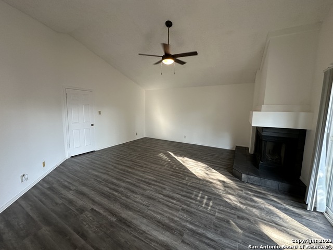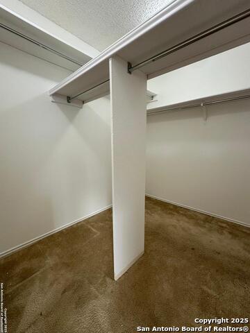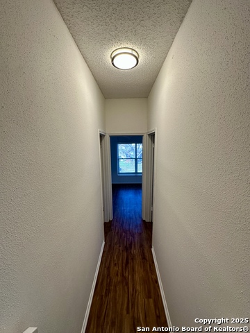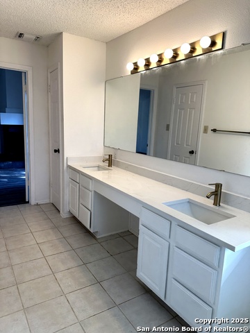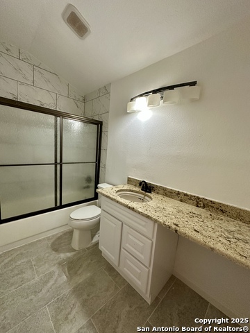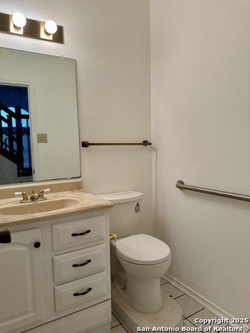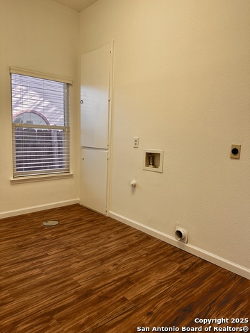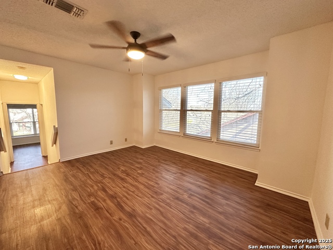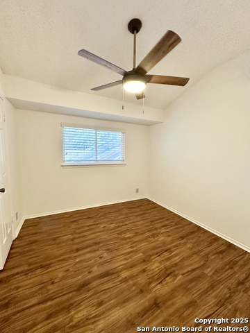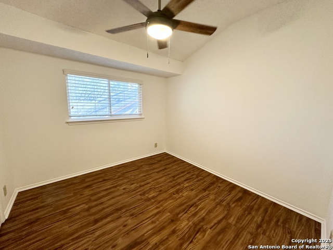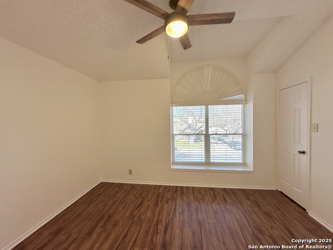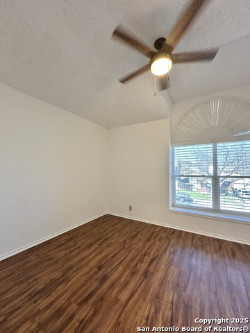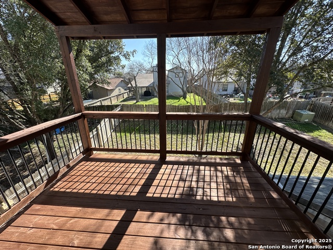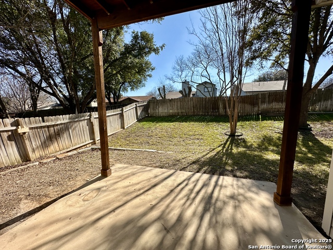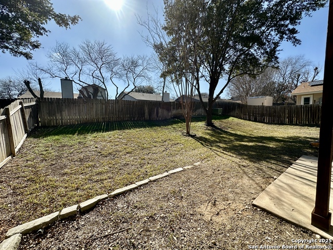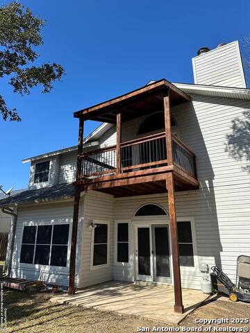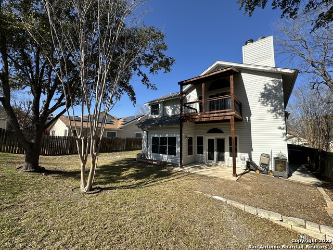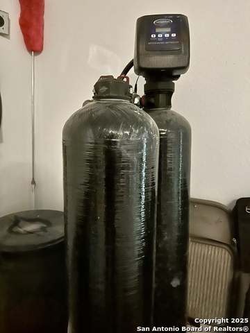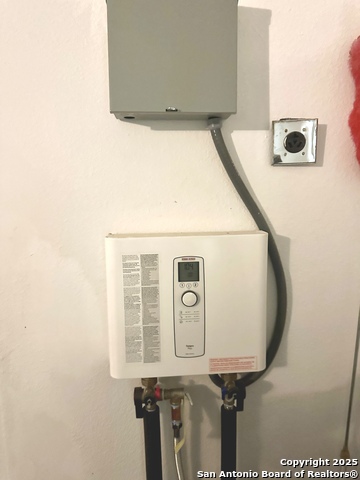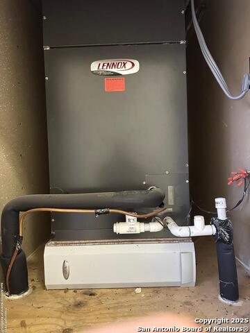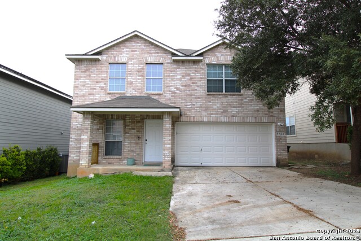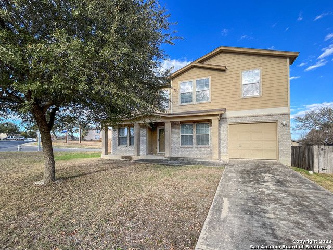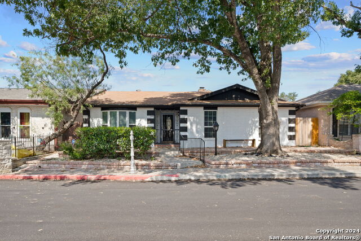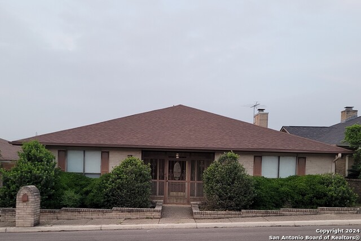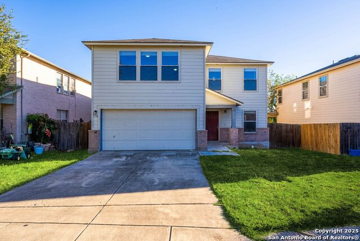8726 Serene Ridge Dr, San Antonio, TX 78239
Property Photos
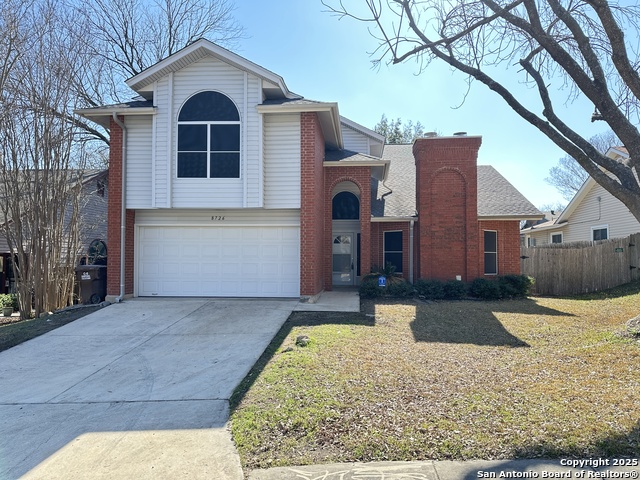
Would you like to sell your home before you purchase this one?
Priced at Only: $289,000
For more Information Call:
Address: 8726 Serene Ridge Dr, San Antonio, TX 78239
Property Location and Similar Properties
- MLS#: 1840565 ( Single Residential )
- Street Address: 8726 Serene Ridge Dr
- Viewed: 2
- Price: $289,000
- Price sqft: $109
- Waterfront: No
- Year Built: 1985
- Bldg sqft: 2657
- Bedrooms: 3
- Total Baths: 3
- Full Baths: 2
- 1/2 Baths: 1
- Garage / Parking Spaces: 2
- Days On Market: 5
- Additional Information
- County: BEXAR
- City: San Antonio
- Zipcode: 78239
- Subdivision: Crownwood
- District: North East I.S.D
- Elementary School: Millers Point
- Middle School: Judson
- High School: Judson
- Provided by: JPAR San Antonio
- Contact: Juan De La Garza
- (956) 369-7777

- DMCA Notice
-
DescriptionThis recently remodeled two story home offers a modern and inviting open floor plan, perfect for both daily living and entertainment. With vinyl flooring throughout, the space feels seamless and easy to maintain. The kitchen and bathrooms in this home are truly stunning, featuring luxurious granite countertops that add both sophistication and durability. In the kitchen, the spacious layout allows for easy movement and ample prep space, perfect for cooking and unwinding. The modern design makes both functional and stylish. Fresh paint throughout the home gives it a clean, updated look, ready for you to move in. The high ceilings create an airy, spacious feel, while the inviting backyard with a wood deck on master bedroom, provides a perfect space for relaxation or outdoor gatherings. Special features include an owned water softener and a modern Stiebel Eltron Tankless water heater. Your home is located in an excellent neighborhood, offering great opportunities for both investment and lifestyle. Don't miss out on this incredible chance to own a stylish, comfortable home in a prime location!
Payment Calculator
- Principal & Interest -
- Property Tax $
- Home Insurance $
- HOA Fees $
- Monthly -
Features
Building and Construction
- Apprx Age: 40
- Builder Name: UNKNOWN
- Construction: Pre-Owned
- Exterior Features: Brick, Siding
- Floor: Vinyl
- Foundation: Slab
- Kitchen Length: 16
- Roof: Composition
- Source Sqft: Appsl Dist
Land Information
- Lot Description: Level
School Information
- Elementary School: Millers Point
- High School: Judson
- Middle School: Judson Middle School
- School District: North East I.S.D
Garage and Parking
- Garage Parking: Two Car Garage, Attached
Eco-Communities
- Water/Sewer: Water System
Utilities
- Air Conditioning: One Central
- Fireplace: Three+, Living Room, Family Room, Primary Bedroom
- Heating Fuel: Electric
- Heating: Central
- Number Of Fireplaces: 3+
- Utility Supplier Water: SAWS
- Window Coverings: All Remain
Amenities
- Neighborhood Amenities: None
Finance and Tax Information
- Home Owners Association Mandatory: None
- Total Tax: 5333.82
Rental Information
- Currently Being Leased: No
Other Features
- Contract: Exclusive Right To Sell
- Instdir: 1604 E, Kitty Hawk S, Crestway E, 2nd Street Serene Right
- Interior Features: Two Living Area, Separate Dining Room, Two Eating Areas, Island Kitchen, Breakfast Bar, Walk-In Pantry, Game Room, Utility Room Inside, All Bedrooms Upstairs, High Ceilings, Open Floor Plan, Laundry Main Level, Laundry Room, Walk in Closets
- Legal Desc Lot: 20
- Legal Description: CB 5052J BLK 7 LOT 20 CAMELOT UT-82
- Miscellaneous: None/not applicable
- Occupancy: Vacant
- Ph To Show: 210-222-2227
- Possession: Closing/Funding
- Style: Two Story, Split Level
Owner Information
- Owner Lrealreb: Yes
Similar Properties
Nearby Subdivisions



