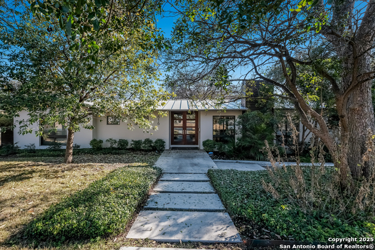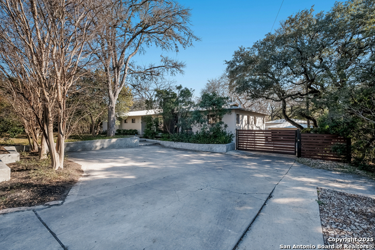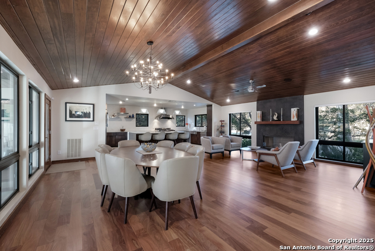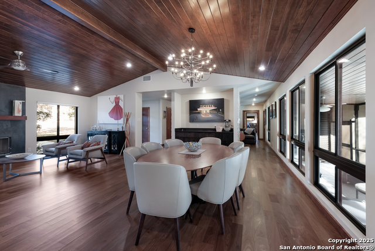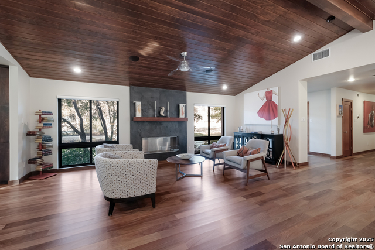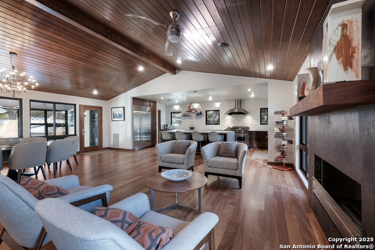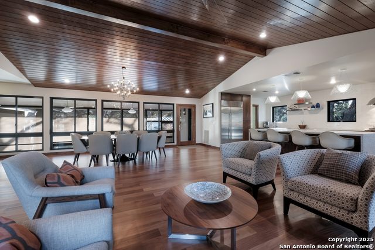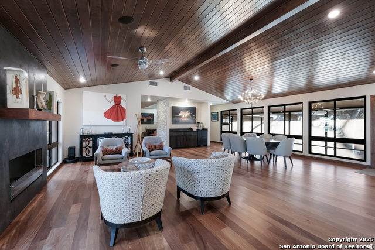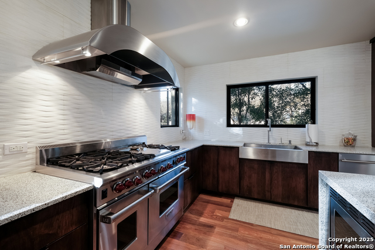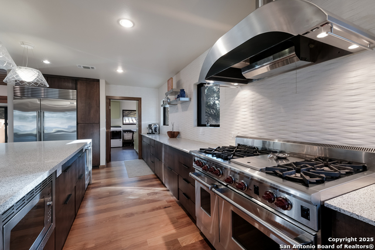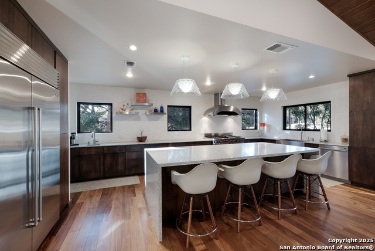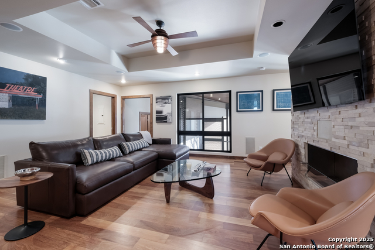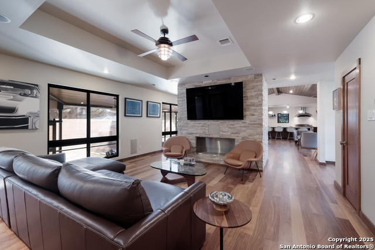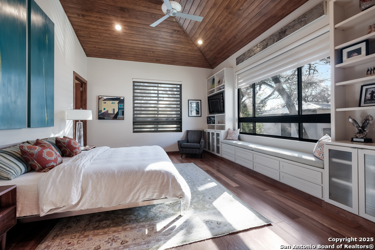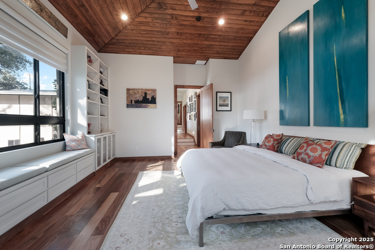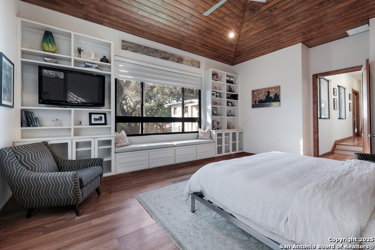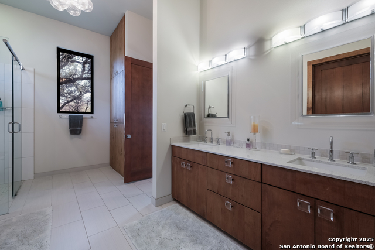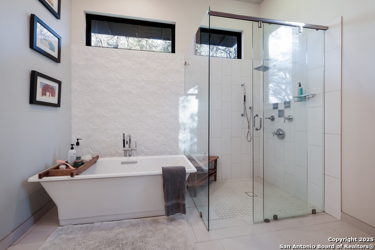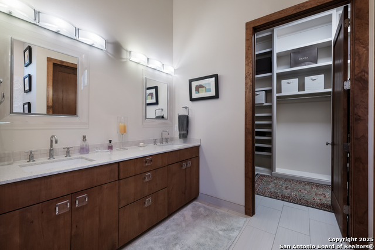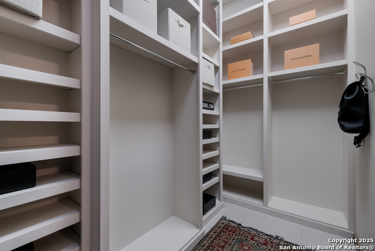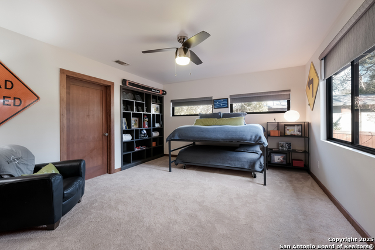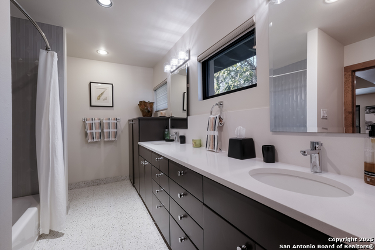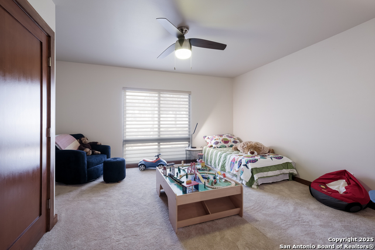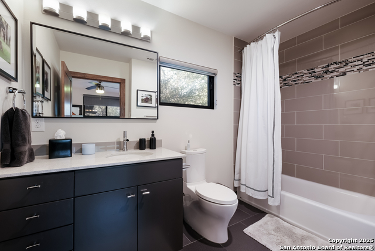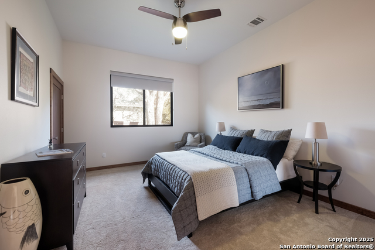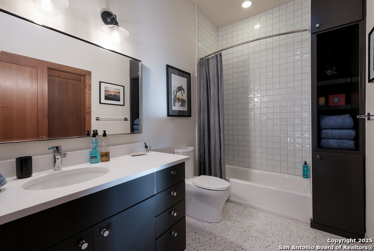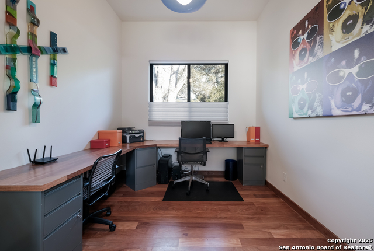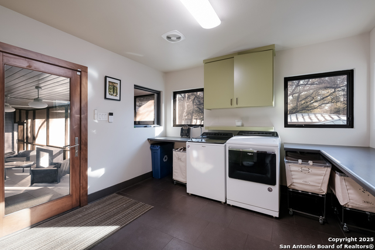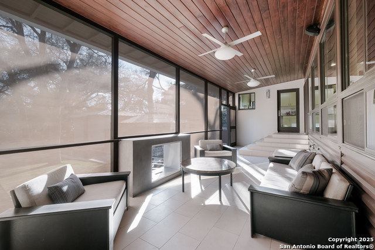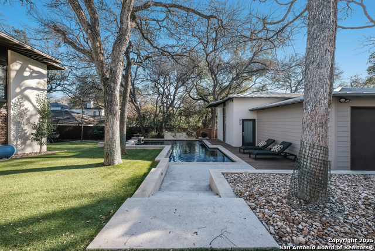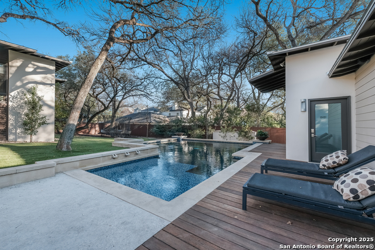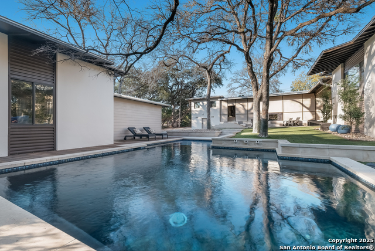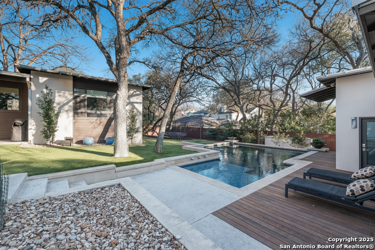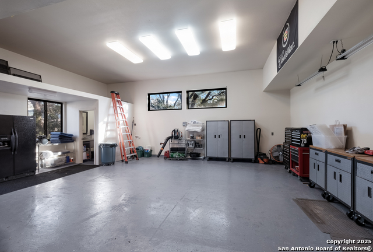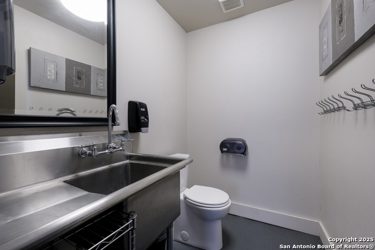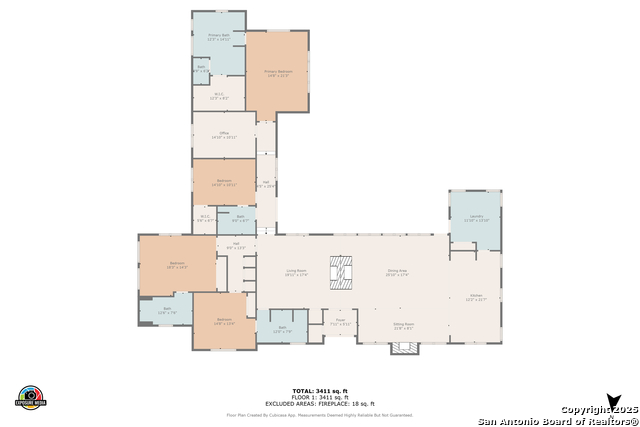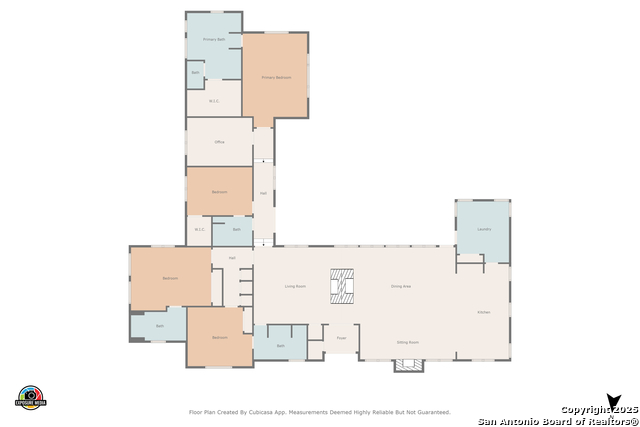616 Tuxedo , Alamo Heights, TX 78209
Property Photos
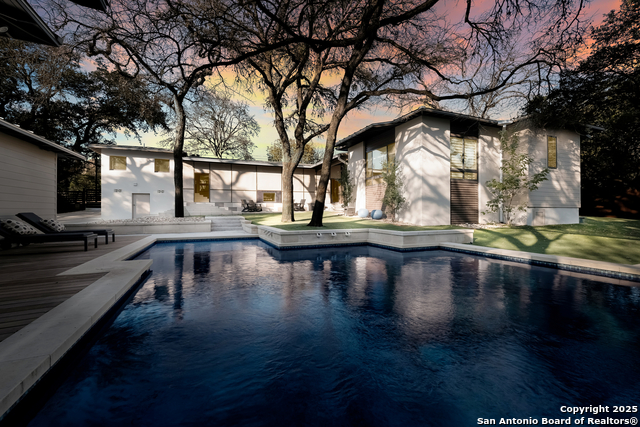
Would you like to sell your home before you purchase this one?
Priced at Only: $1,595,000
For more Information Call:
Address: 616 Tuxedo , Alamo Heights, TX 78209
Property Location and Similar Properties
- MLS#: 1840432 ( Single Residential )
- Street Address: 616 Tuxedo
- Viewed: 2
- Price: $1,595,000
- Price sqft: $453
- Waterfront: No
- Year Built: 1949
- Bldg sqft: 3521
- Bedrooms: 4
- Total Baths: 5
- Full Baths: 4
- 1/2 Baths: 1
- Garage / Parking Spaces: 4
- Days On Market: 1
- Additional Information
- County: BEXAR
- City: Alamo Heights
- Zipcode: 78209
- Subdivision: Alamo Heights
- District: Alamo Heights I.S.D.
- Elementary School: Cambridge
- Middle School: Alamo Heights
- High School: Alamo Heights
- Provided by: Keller Williams Legacy
- Contact: Janis Morgan
- (210) 413-5032

- DMCA Notice
-
DescriptionExquisite Warm Contemporary in Alamo Heights!! Discover a rare gem in Alamo Heights an impeccably redesigned and expanded contemporary masterpiece, all on a sprawling .43 acre lot. Thoughtfully curated with state of the art materials and high end finishes, this single level home is a seamless blend of elegance and comfort. Step outside to your private oasis, where a heated pool is surrounded by 3,000 sq. ft. of Easy Turf lawn and lush, meticulously designed landscaping. The four car tandem garage is a dream for any car enthusiast, offering ample space and functionality. Inside, sophistication reigns with three ethanol fireplaces, solid 3/4 inch teak hardwood floors, and porcelain tile adorning all bathrooms and kitchen. The chef's kitchen is a showstopper, featuring quartz countertops, top of the line appliances, and an open layout that flows effortlessly into the expansive living and dining areas. Luxury continues with custom Hunter Douglas shades, Pella Impervia windows, and high end designer lighting fixtures. Solid Douglas fir interior doors add warmth and character throughout. The family/TV room is fully equipped with surround sound and a subwoofer, creating an immersive entertainment experience. The primary suite is a tranquil retreat, complete with a nearby study or nursery for ultimate convenience. Every detail has been meticulously curated to provide a home that is as functional as it is breathtaking. This immaculate property is truly one of a kind. Schedule your private tour today and experience luxury living in Alamo Heights.
Payment Calculator
- Principal & Interest -
- Property Tax $
- Home Insurance $
- HOA Fees $
- Monthly -
Features
Building and Construction
- Apprx Age: 76
- Builder Name: UNKNOWN
- Construction: Pre-Owned
- Exterior Features: Stucco, Cement Fiber
- Floor: Carpeting, Ceramic Tile, Wood
- Kitchen Length: 13
- Roof: Metal
- Source Sqft: Appsl Dist
Land Information
- Lot Description: 1/4 - 1/2 Acre
- Lot Improvements: Street Paved, Curbs, Street Gutters, Streetlights, Fire Hydrant w/in 500', Asphalt, City Street
School Information
- Elementary School: Cambridge
- High School: Alamo Heights
- Middle School: Alamo Heights
- School District: Alamo Heights I.S.D.
Garage and Parking
- Garage Parking: Four or More Car Garage, Detached, Oversized, Tandem
Eco-Communities
- Energy Efficiency: Tankless Water Heater, Programmable Thermostat, Double Pane Windows, Energy Star Appliances, Ceiling Fans
- Water/Sewer: Water System, Sewer System
Utilities
- Air Conditioning: Two Central
- Fireplace: Three+, Living Room, Family Room, Other
- Heating Fuel: Electric
- Heating: Central, Heat Pump
- Number Of Fireplaces: 3+
- Recent Rehab: Yes
- Utility Supplier Elec: CPS
- Utility Supplier Gas: CPS
- Utility Supplier Grbge: CITY
- Utility Supplier Other: CABLE
- Utility Supplier Sewer: ALAMO HEIGHT
- Utility Supplier Water: ALAMO HEIGHT
- Window Coverings: All Remain
Amenities
- Neighborhood Amenities: None
Finance and Tax Information
- Home Faces: North
- Home Owners Association Mandatory: None
- Total Tax: 27700
Rental Information
- Currently Being Leased: No
Other Features
- Accessibility: Near Bus Line, Level Lot, Level Drive, First Floor Bath, Full Bath/Bed on 1st Flr, First Floor Bedroom, Stall Shower
- Block: 200
- Contract: Exclusive Right To Sell
- Instdir: BROADWAY
- Interior Features: Two Living Area, Liv/Din Combo, Eat-In Kitchen, Two Eating Areas, Island Kitchen, Study/Library, Florida Room, Utility Room Inside, Secondary Bedroom Down, 1st Floor Lvl/No Steps, Open Floor Plan, Skylights, Cable TV Available, High Speed Internet, All Bedrooms Downstairs, Laundry Main Level, Laundry Room, Walk in Closets
- Legal Desc Lot: 3-4
- Legal Description: CB 4024 BLK 200 LOT 3-4 & W 25 FT OF 5
- Miscellaneous: School Bus
- Occupancy: Owner
- Ph To Show: 210-222-2227
- Possession: Closing/Funding
- Style: One Story, Contemporary, Ranch
Owner Information
- Owner Lrealreb: No
Nearby Subdivisions



