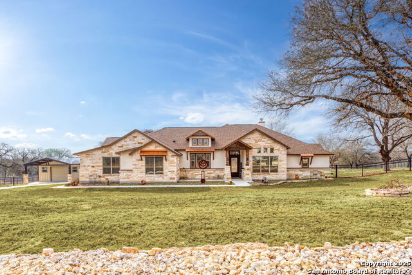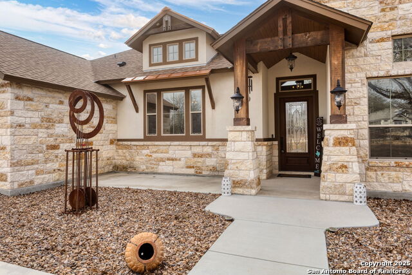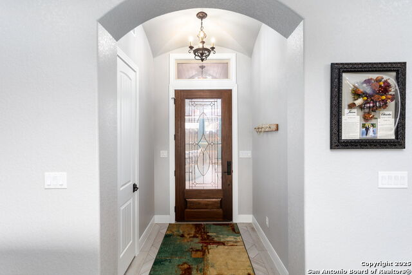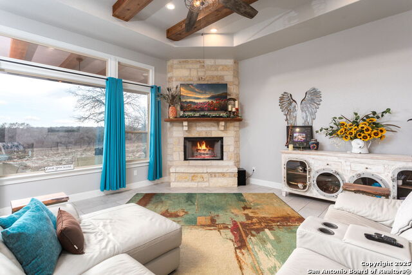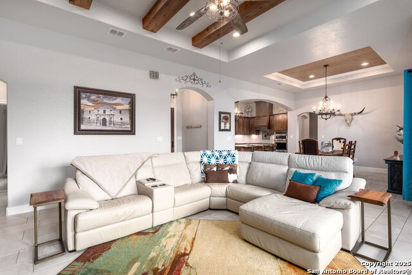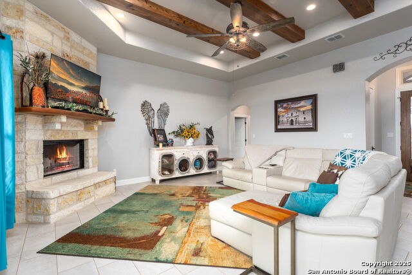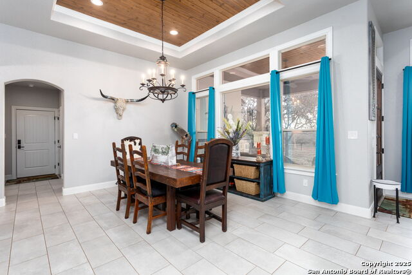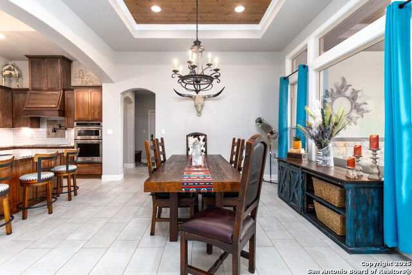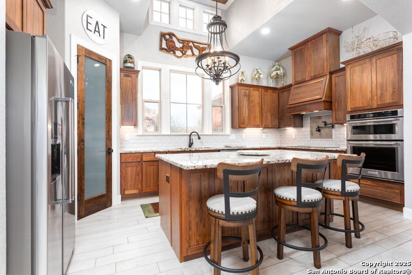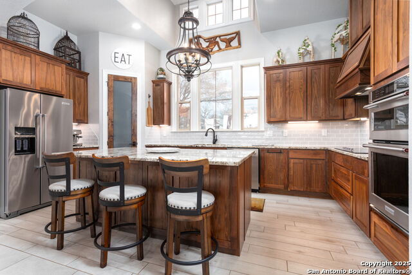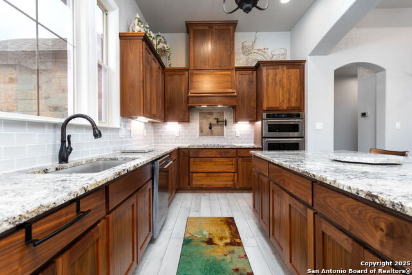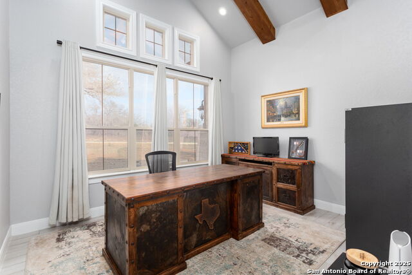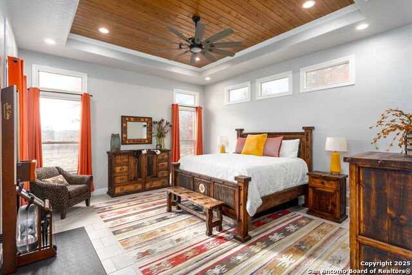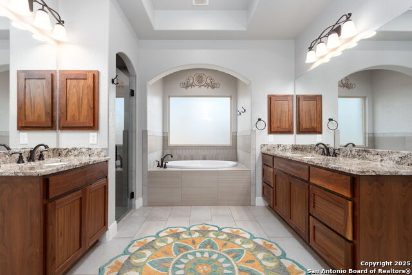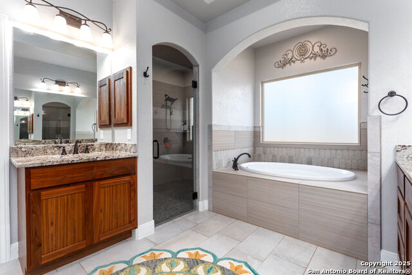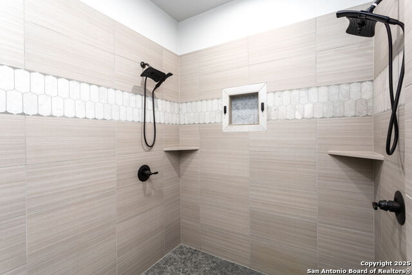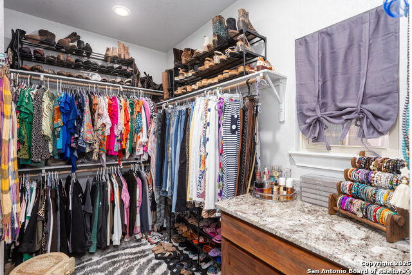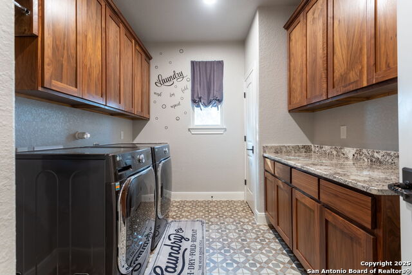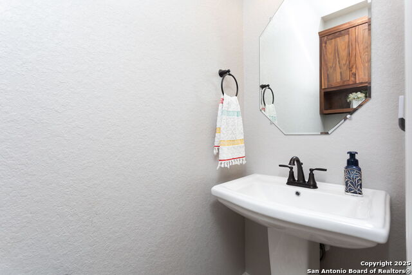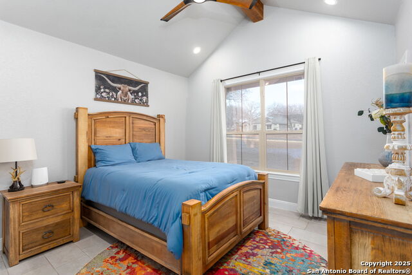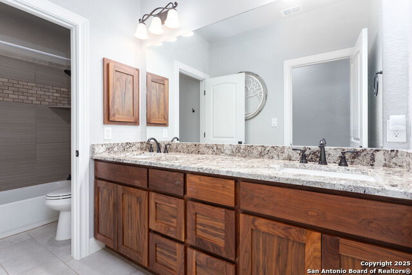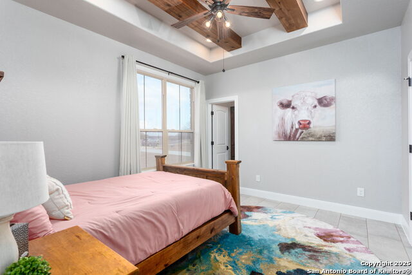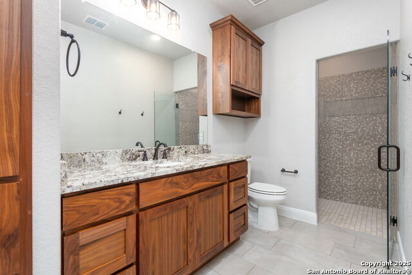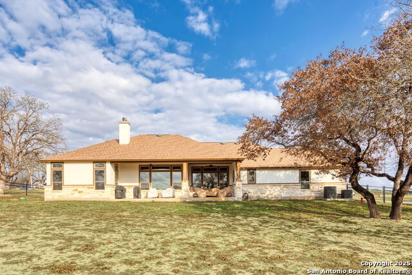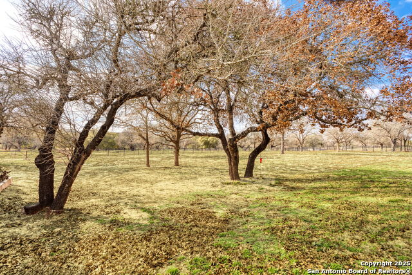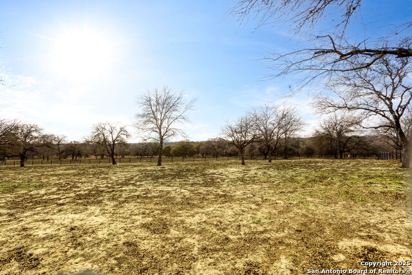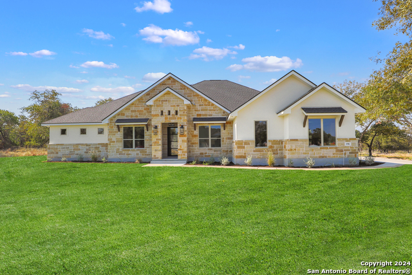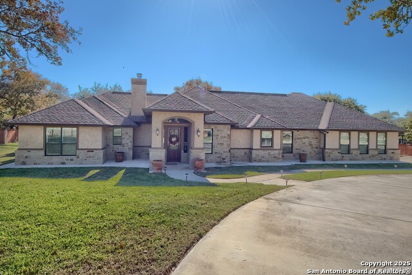144 Crescent Ridge, Adkins, TX 78101
Property Photos
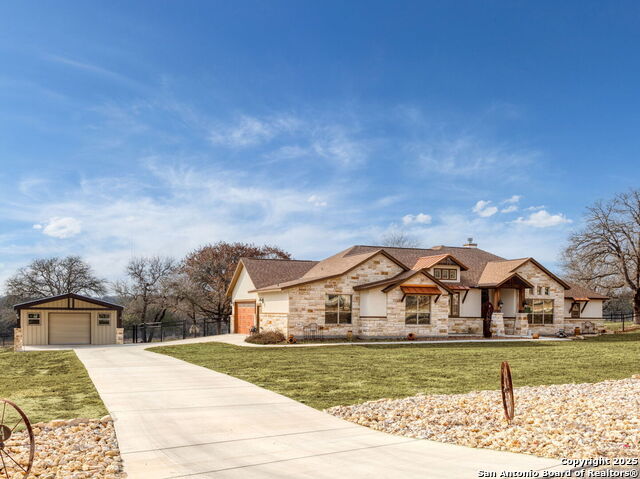
Would you like to sell your home before you purchase this one?
Priced at Only: $739,900
For more Information Call:
Address: 144 Crescent Ridge, Adkins, TX 78101
Property Location and Similar Properties
- MLS#: 1840307 ( Single Residential )
- Street Address: 144 Crescent Ridge
- Viewed: 1
- Price: $739,900
- Price sqft: $263
- Waterfront: No
- Year Built: 2022
- Bldg sqft: 2813
- Bedrooms: 4
- Total Baths: 4
- Full Baths: 3
- 1/2 Baths: 1
- Garage / Parking Spaces: 2
- Days On Market: 1
- Additional Information
- County: BEXAR
- City: Adkins
- Zipcode: 78101
- Subdivision: Eden Crossing
- District: Floresville Isd
- Elementary School: Floresville
- Middle School: Floresville
- High School: Floresville
- Provided by: Fulmer Realty, LLC
- Contact: Michael Fulmer
- (830) 477-9393

- DMCA Notice
-
DescriptionStunning Home situated on 1.6 acres of Texas countryside, with detached 24'x30' Workshop/Outbuilding + 3' sidewalk! **Assumable VA loan: 4% Interest Rate!** Located in the esteemed neighborhood of Eden Crossing, this Bright & Sparkling home was crafted in 2022. The warm aesthetic is inviting, with an exterior of rock & stucco plus copper style metal roof accents. Inside, discover sleek finishes ... stylish wood ceiling accents, dramatic upgraded light fixtures, gleaming granite counters atop rich walnut cabinetry, all tile & wood tile floors. Exceptional Gourmet Island Kitchen boasts KitchenAid appliances + convenient pot filler at cooktop. Luxury master retreat: Lavish bath, double closets, incredibly spacious shower w/dual heads! Bedroom 4 is an ideal study/office, or nursery, located near the master. A mother in law/guest room w/ensuite bath is a wonderful 2nd master. Fabulous storage spaces with extra cabinetry & closets, expansive laundry room w/window, mud bench near garage. Abundant windows overlook countryside views, and the generous back patio beckons enjoyment. Neighborhood park w/pond is located just around the corner, with additional access through nearby trail. Fiber internet available from GVEC!
Payment Calculator
- Principal & Interest -
- Property Tax $
- Home Insurance $
- HOA Fees $
- Monthly -
Features
Building and Construction
- Builder Name: MG Legacy Custom HomesLLC
- Construction: Pre-Owned
- Exterior Features: 4 Sides Masonry, Stone/Rock, Stucco
- Floor: Ceramic Tile
- Foundation: Slab
- Kitchen Length: 14
- Roof: Composition, Metal
- Source Sqft: Bldr Plans
Land Information
- Lot Description: County VIew, 1 - 2 Acres, Partially Wooded, Mature Trees (ext feat)
- Lot Improvements: Street Paved, County Road
School Information
- Elementary School: Floresville
- High School: Floresville
- Middle School: Floresville
- School District: Floresville Isd
Garage and Parking
- Garage Parking: Two Car Garage, Attached, Side Entry, Oversized
Eco-Communities
- Energy Efficiency: Double Pane Windows, Low E Windows, Ceiling Fans
- Water/Sewer: Water System, Septic, Co-op Water
Utilities
- Air Conditioning: Two Central
- Fireplace: One, Living Room, Wood Burning, Stone/Rock/Brick
- Heating Fuel: Electric
- Heating: Central
- Utility Supplier Elec: FELPS
- Utility Supplier Grbge: Private
- Utility Supplier Sewer: Septic
- Utility Supplier Water: SS Water
- Window Coverings: None Remain
Amenities
- Neighborhood Amenities: Park/Playground, Jogging Trails, Lake/River Park
Finance and Tax Information
- Home Owners Association Fee: 325
- Home Owners Association Frequency: Annually
- Home Owners Association Mandatory: Mandatory
- Home Owners Association Name: EDEN CROSSING POA
- Total Tax: 9705.27
Other Features
- Accessibility: Ext Door Opening 36"+, Doors w/Lever Handles, No Carpet, First Floor Bath, Full Bath/Bed on 1st Flr, First Floor Bedroom, Stall Shower
- Block: U-7
- Contract: Exclusive Right To Sell
- Instdir: From FM 3432, turn south on CR 324/Live Oak Drive. Turn right into the entrance of Eden Crossing. Take the first left onto Bobby Lynn, which ends on Crescent Ridge. Turn right, and home will be up the hill on your left.
- Interior Features: One Living Area, Separate Dining Room, Island Kitchen, Breakfast Bar, Walk-In Pantry, Utility Room Inside, 1st Floor Lvl/No Steps, High Ceilings, Open Floor Plan, Laundry Room, Walk in Closets, Attic - Pull Down Stairs
- Legal Desc Lot: 243
- Legal Description: EDEN CROSSING, LOT 243 (U-7), ACRES 1.60
- Miscellaneous: No City Tax
- Ph To Show: 2102222227
- Possession: Closing/Funding
- Style: One Story, Traditional, Texas Hill Country, Craftsman
Owner Information
- Owner Lrealreb: No
Similar Properties
Nearby Subdivisions
Adkins Area
Adkins Area Ec
City View Estates
Country Acres
Country Place
Eastview Terrace
Eden Crossing
Eden Crossing / Wilson
Home Place
Lone Oak Estates
N/a
North East Central
North East Centralec
Parker Creek Estates Unit 1
Parker Place
Parker Place Sub
St Hedwig Ac
The Wilder
Whispering Oaks
Wildwood Ranch
Wood Valley
Wood Valley Acre
Wood Valley Acres



