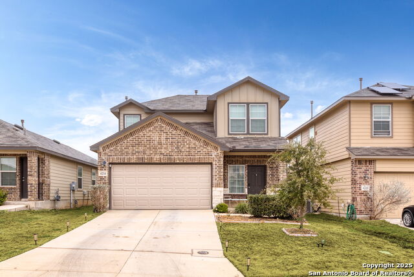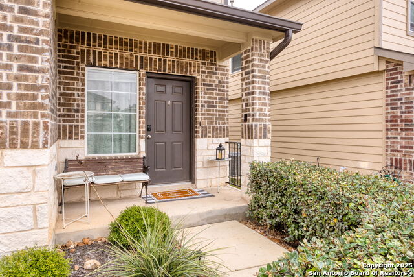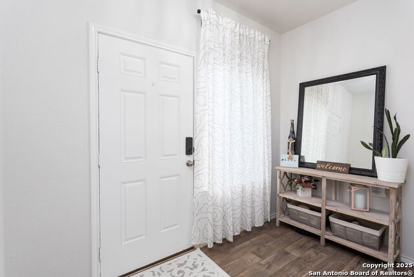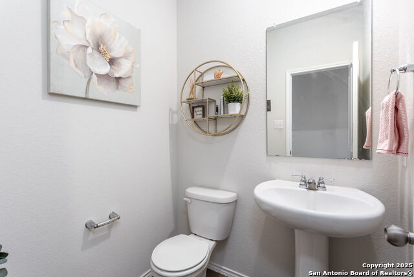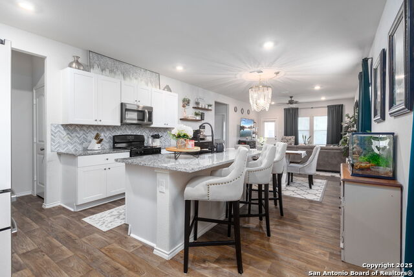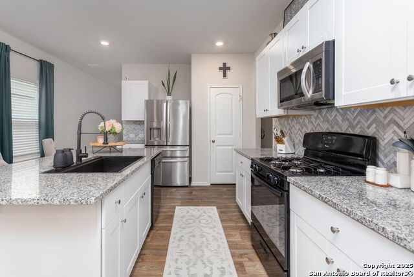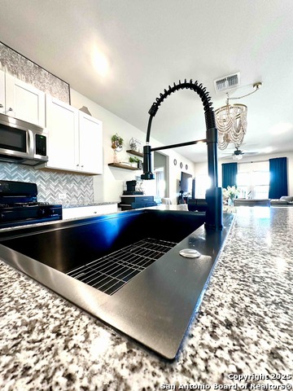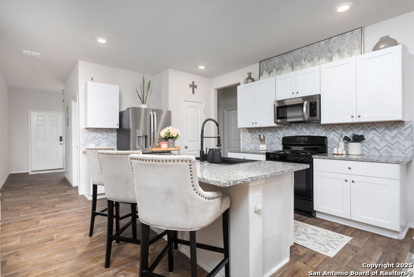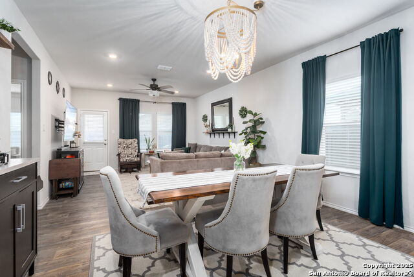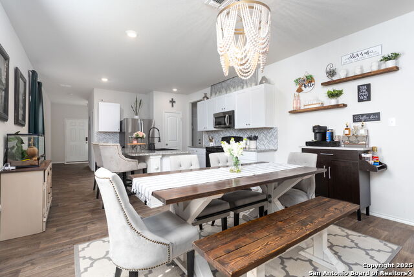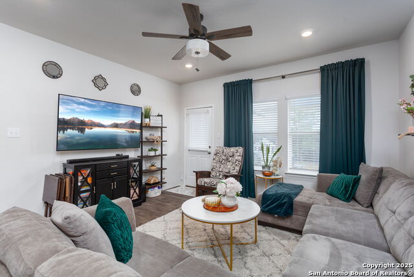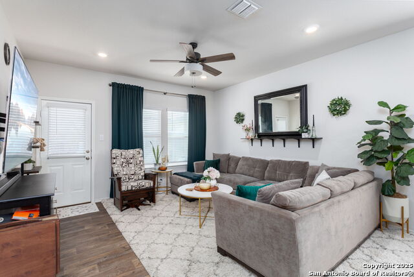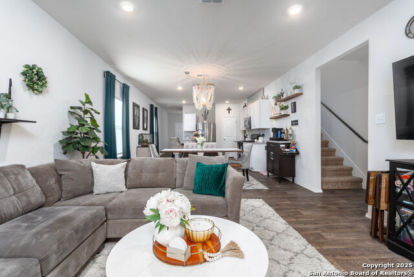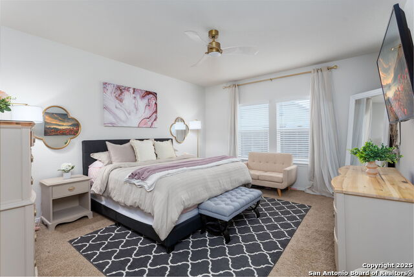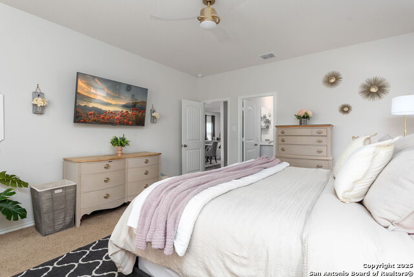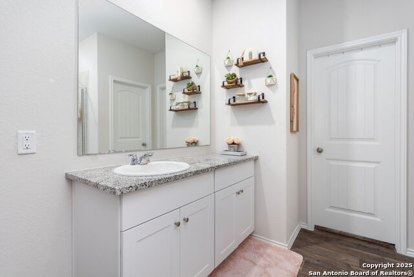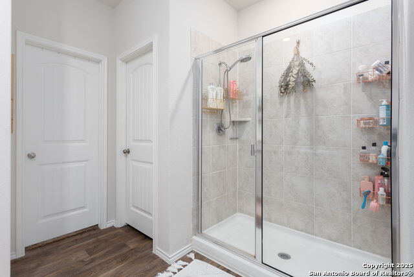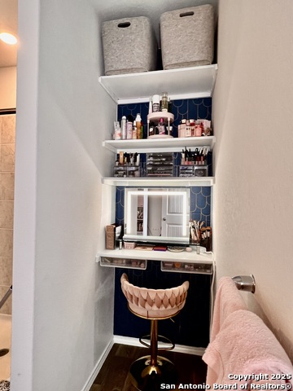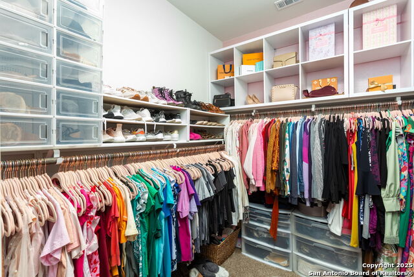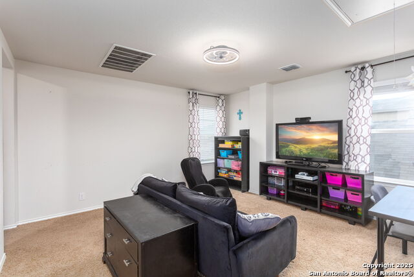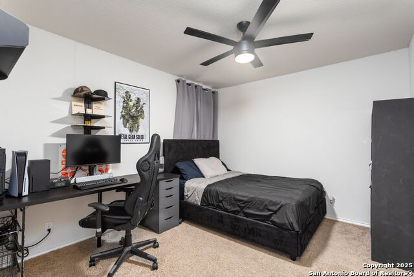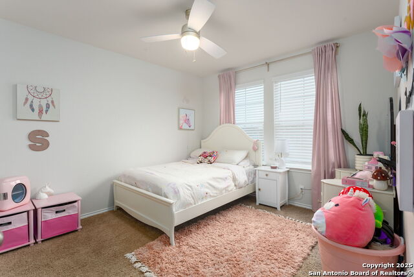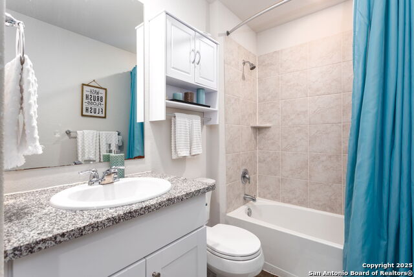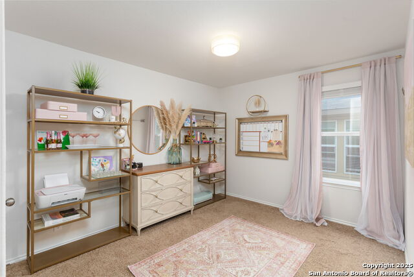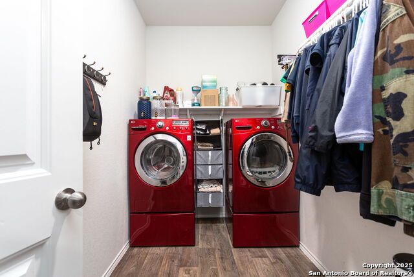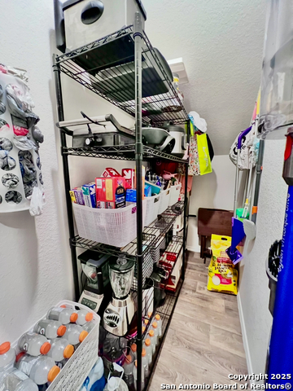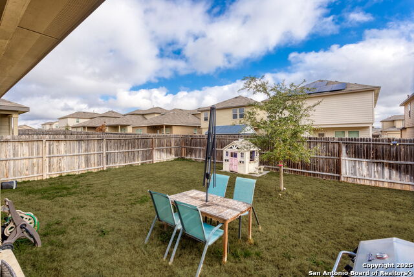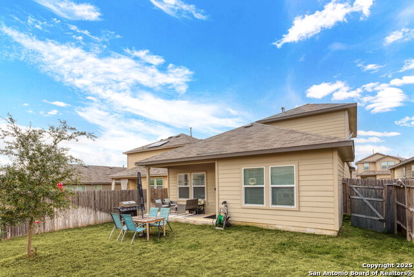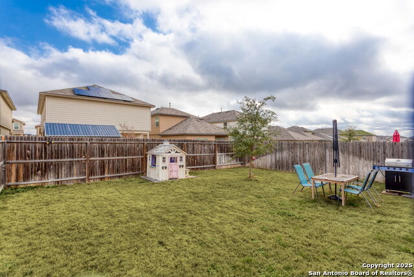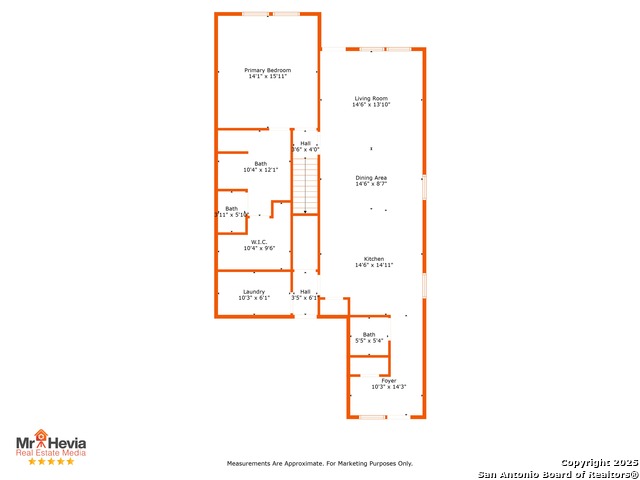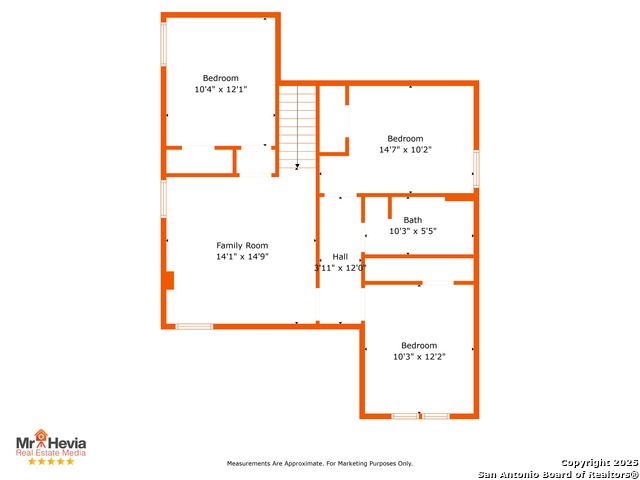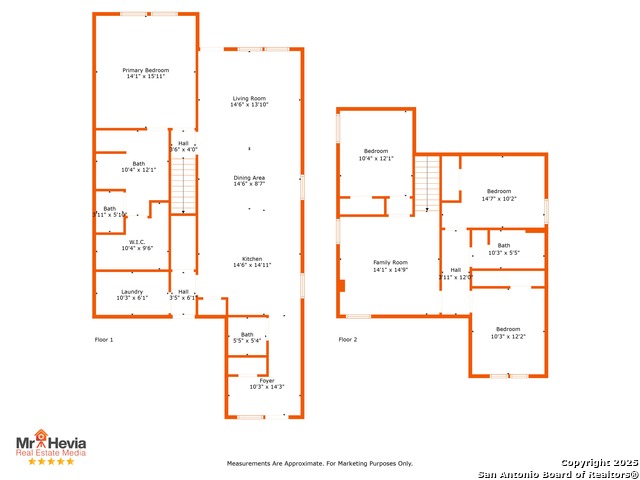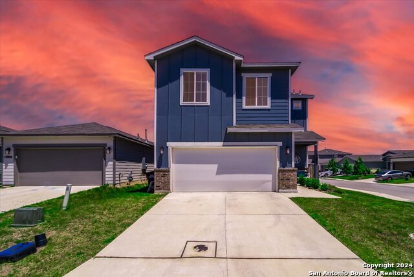4234 Fort Palmer Blvd, St Hedwig, TX 78152
Property Photos
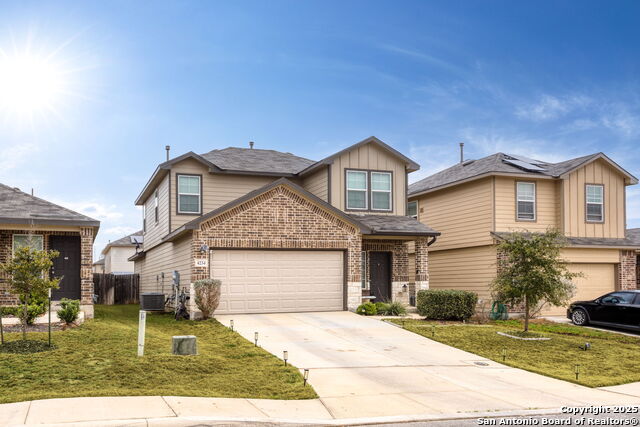
Would you like to sell your home before you purchase this one?
Priced at Only: $269,900
For more Information Call:
Address: 4234 Fort Palmer Blvd, St Hedwig, TX 78152
Property Location and Similar Properties
- MLS#: 1840289 ( Single Residential )
- Street Address: 4234 Fort Palmer Blvd
- Viewed: 124
- Price: $269,900
- Price sqft: $125
- Waterfront: No
- Year Built: 2020
- Bldg sqft: 2160
- Bedrooms: 4
- Total Baths: 3
- Full Baths: 2
- 1/2 Baths: 1
- Garage / Parking Spaces: 2
- Days On Market: 153
- Additional Information
- County: BEXAR
- City: St Hedwig
- Zipcode: 78152
- Subdivision: Cobalt Canyon
- District: East Central I.S.D
- Elementary School: Tradition
- Middle School: Heritage
- High School: East Central
- Provided by: 1st Choice Realty Group
- Contact: Melissa Wertz
- (210) 823-1882

- DMCA Notice
-
DescriptionDon't move here if you hate peaceful settings, starry nights, and the perfect blend of country charm with suburban convenience. This charming community retreat in a rural landscape offers a cozy neighborhood feel with easy access to everything you need. Step inside this 2,160 sqft home to find updated light fixtures and other stylish touches throughout. The open concept living space seamlessly connects the living room, dining area, and kitchen, perfect for entertaining or just enjoying a quiet evening at home. The kitchen features a spacious island, modern appliances, and ample storage, making cooking and snacking a breeze. Upstairs, a versatile loft provides extra space for a home office, media room, or play area. The primary suite offers a spacious layout, a walk in closet, and an en suite bathroom with a walk in shower. Three additional bedrooms provide comfortable space, while the 2.5 bathrooms ensure convenience for everyone. A Backyard made for Texas living. Fire up the grill, kick back under the covered patio, and soak in those peaceful evenings. Whether you're watching the sunset, enjoying a laid back weekend, or perfecting your BBQ skills, this outdoor space is ready for good times. Just 15 minutes from Randolph Joint Base, with shopping, dining, and entertainment all within easy reach. Education options abound, including Founders Classical Academy, just 7 minutes away, a tuition free charter school offering a rigorous classical curriculum focused on knowledge, virtue, and civic responsibility. Meanwhile, East Central ISD provides Schools of Choice, including STEM, Leadership, and Dual Language Academies, with new elementary and middle schools on the way, making this an excellent spot for top tier education. A rare find in a welcoming community, don't miss this opportunity. Schedule your showing today.
Payment Calculator
- Principal & Interest -
- Property Tax $
- Home Insurance $
- HOA Fees $
- Monthly -
Features
Building and Construction
- Builder Name: DR Horton/Express Homes
- Construction: Pre-Owned
- Exterior Features: Brick, Stone/Rock, Cement Fiber
- Floor: Carpeting, Vinyl
- Foundation: Slab
- Kitchen Length: 14
- Roof: Composition
- Source Sqft: Appsl Dist
Land Information
- Lot Improvements: Street Paved, Curbs, Sidewalks, Streetlights
School Information
- Elementary School: Tradition
- High School: East Central
- Middle School: Heritage
- School District: East Central I.S.D
Garage and Parking
- Garage Parking: Two Car Garage
Eco-Communities
- Energy Efficiency: Double Pane Windows
- Water/Sewer: City
Utilities
- Air Conditioning: One Central
- Fireplace: Not Applicable
- Heating Fuel: Natural Gas
- Heating: Central
- Utility Supplier Elec: CPS
- Utility Supplier Gas: CPS
- Utility Supplier Grbge: REPUBLIC
- Utility Supplier Sewer: ECSUD
- Utility Supplier Water: ECSUD
- Window Coverings: Some Remain
Amenities
- Neighborhood Amenities: None
Finance and Tax Information
- Days On Market: 152
- Home Faces: West
- Home Owners Association Fee: 75
- Home Owners Association Frequency: Quarterly
- Home Owners Association Mandatory: Mandatory
- Home Owners Association Name: COBALT CANYON HOMEOWNERS ASSOCIATION INC.
- Total Tax: 5144
Rental Information
- Currently Being Leased: No
Other Features
- Contract: Exclusive Right To Sell
- Instdir: I-10E/US-90 E to Exit 591, RT on FM 1518 S, RT onto Abbott Rd, Rt onto Lilac Path, Left on Desana Spgs, Home will be on Rt.
- Interior Features: One Living Area, Liv/Din Combo, Island Kitchen, Loft, Open Floor Plan, Laundry Main Level, Walk in Closets
- Legal Desc Lot: 12
- Legal Description: CB 5086A (COBALT CANYON UT-1), BLOCK 4 LOT 12, UNDIVIDED INT
- Occupancy: Owner
- Ph To Show: 210-222-2227
- Possession: Specific Date
- Style: Two Story
- Views: 124
Owner Information
- Owner Lrealreb: Yes
Similar Properties



