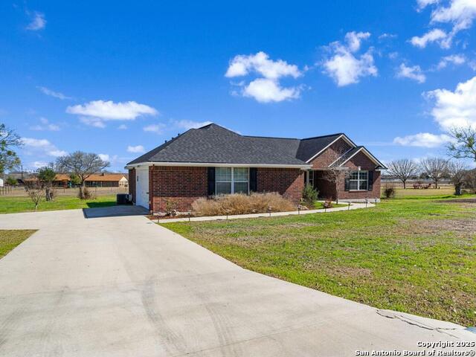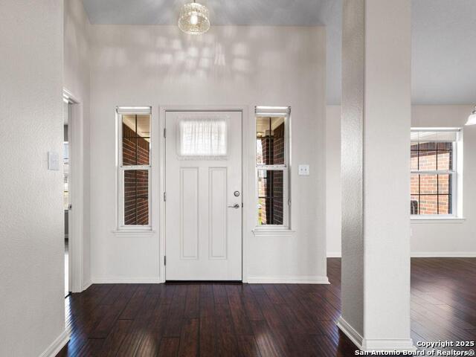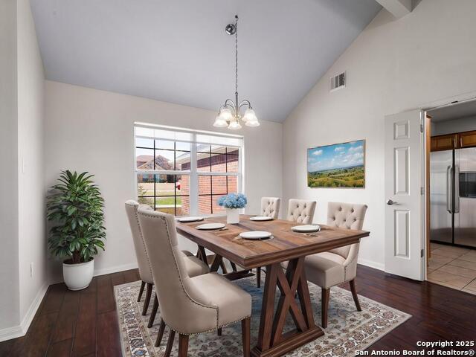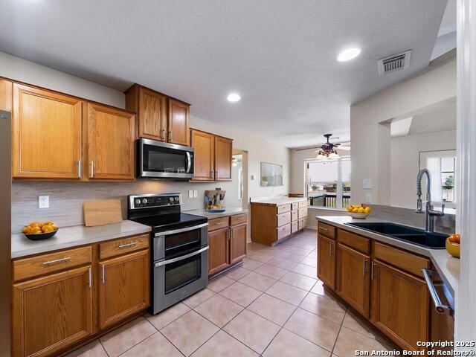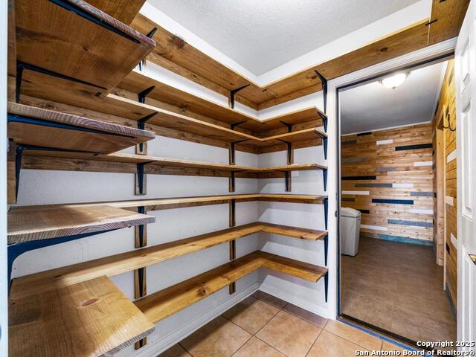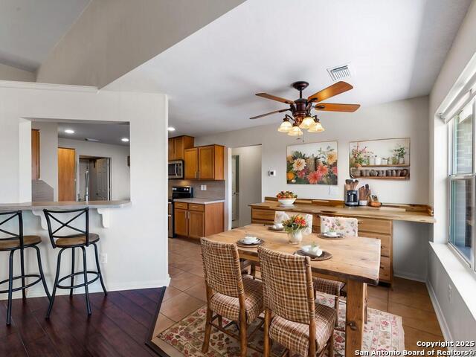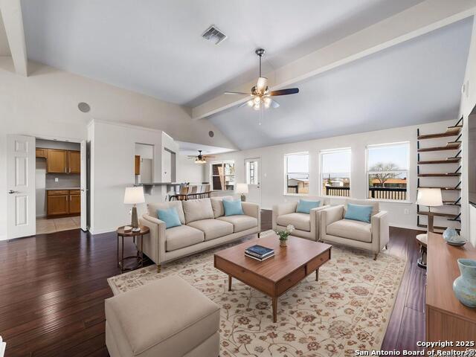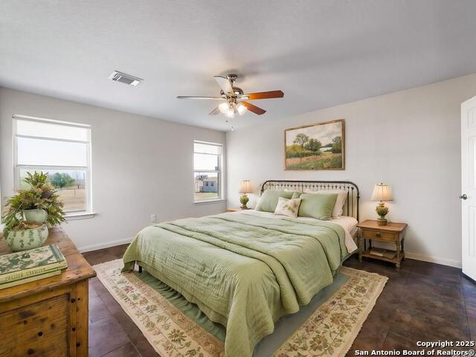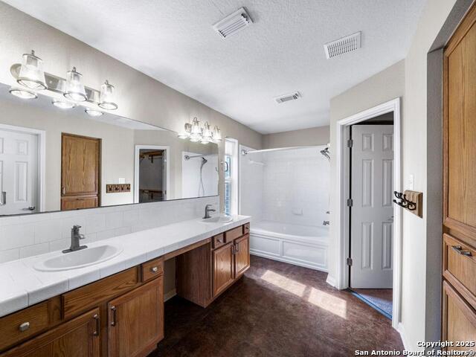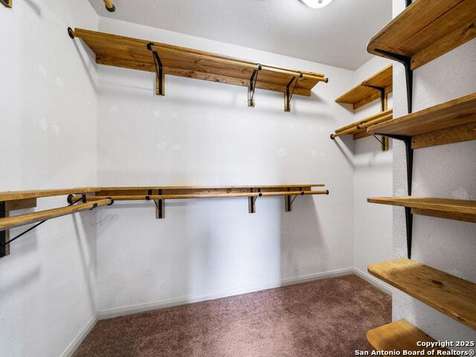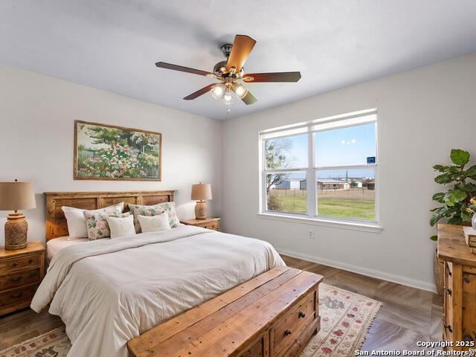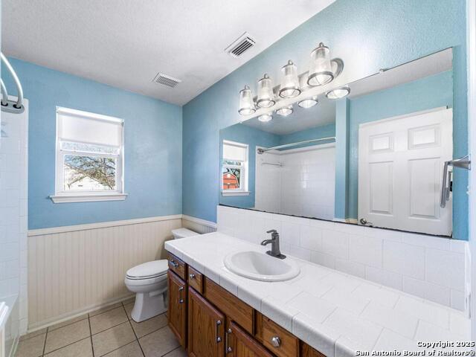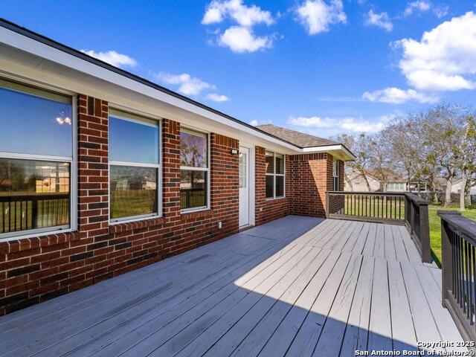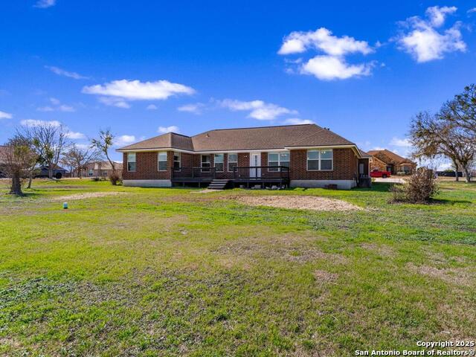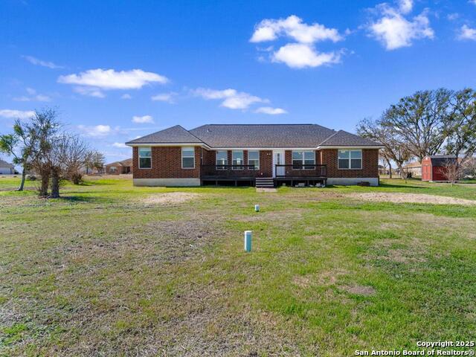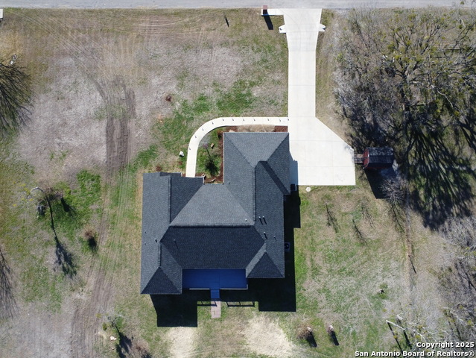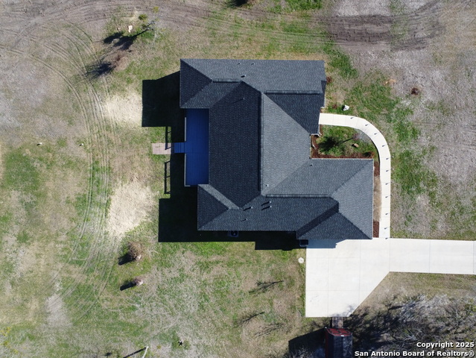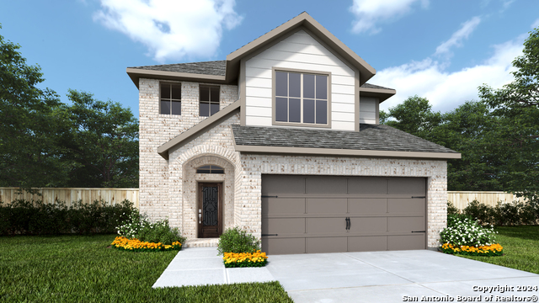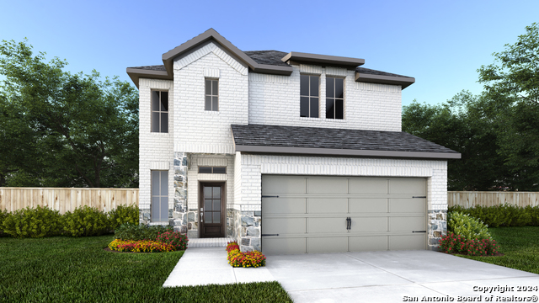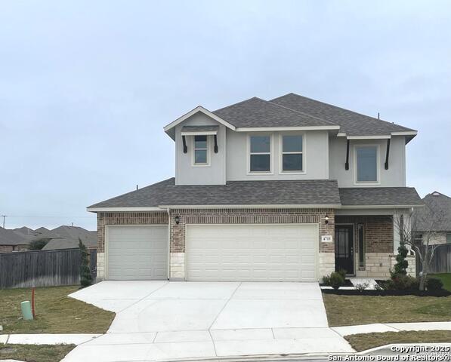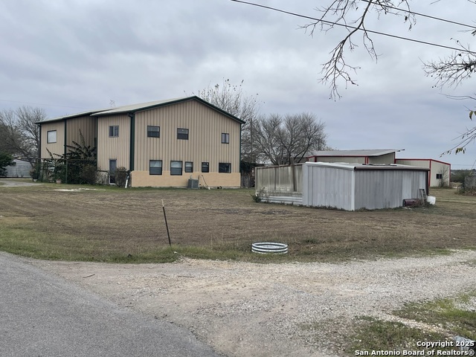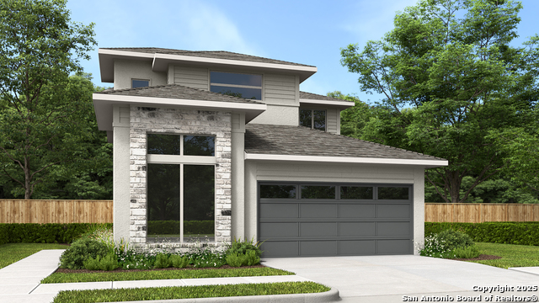111 Colette Ln, Marion, TX 78124
Property Photos
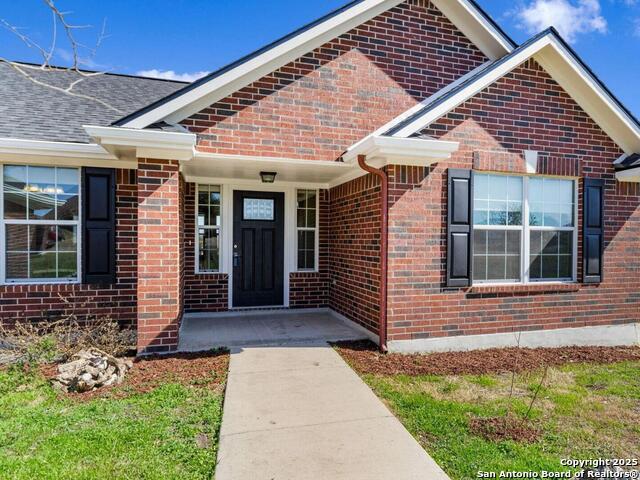
Would you like to sell your home before you purchase this one?
Priced at Only: $475,000
For more Information Call:
Address: 111 Colette Ln, Marion, TX 78124
Property Location and Similar Properties
- MLS#: 1840234 ( Single Residential )
- Street Address: 111 Colette Ln
- Viewed: 4
- Price: $475,000
- Price sqft: $232
- Waterfront: No
- Year Built: 2004
- Bldg sqft: 2045
- Bedrooms: 4
- Total Baths: 2
- Full Baths: 2
- Garage / Parking Spaces: 2
- Days On Market: 1
- Additional Information
- County: GUADALUPE
- City: Marion
- Zipcode: 78124
- Subdivision: Knowles
- District: Marion
- Elementary School: Call District
- Middle School: Call District
- High School: Call District
- Provided by: Keller Williams Legacy
- Contact: Cristina Rivera
- (210) 373-5340

- DMCA Notice
-
DescriptionCharming One Story Home on 1 Acre in Marion, TX. Discover this beautifully maintained 4 bedroom, 2 bathroom home nestled on 1 acre in the heart of Marion, TX, conveniently located between FM78 and IH 10 and just minutes from Randolph AFB. This four side brick home offers 2,045 sqft of thoughtfully designed living space with high ceilings and custom touches throughout. Step inside and be greeted by an abundance of natural light streaming through multiple windows, providing panoramic views of the serene backyard. The spacious living areas seamlessly blend comfort and style, creating an inviting atmosphere for both relaxation and entertaining. Out back, an oversized patio deck awaits perfect for hosting gatherings or enjoying peaceful mornings with a cup of coffee while listening to nature. The expansive backyard also features a shed for additional storage and plenty of parking for guests. This home offers the tranquility of country living while being just a short drive to major highways, shopping, and dining. Don't miss out on this incredible opportunity schedule your showing today!
Payment Calculator
- Principal & Interest -
- Property Tax $
- Home Insurance $
- HOA Fees $
- Monthly -
Features
Building and Construction
- Apprx Age: 21
- Builder Name: UNKNOWN
- Construction: Pre-Owned
- Exterior Features: 4 Sides Masonry
- Floor: Carpeting, Ceramic Tile, Linoleum, Vinyl
- Foundation: Slab
- Kitchen Length: 15
- Other Structures: Shed(s), Storage
- Roof: Heavy Composition
- Source Sqft: Appsl Dist
Land Information
- Lot Description: 1/2-1 Acre, 1 - 2 Acres
- Lot Improvements: Street Paved, County Road
School Information
- Elementary School: Call District
- High School: Call District
- Middle School: Call District
- School District: Marion
Garage and Parking
- Garage Parking: Two Car Garage
Eco-Communities
- Water/Sewer: Septic, City
Utilities
- Air Conditioning: One Central
- Fireplace: Not Applicable
- Heating Fuel: Electric
- Heating: Central, 1 Unit
- Recent Rehab: No
- Window Coverings: All Remain
Amenities
- Neighborhood Amenities: None
Finance and Tax Information
- Home Faces: West
- Home Owners Association Mandatory: None
- Total Tax: 6687
Rental Information
- Currently Being Leased: No
Other Features
- Contract: Exclusive Right To Sell
- Instdir: From E Loop 1604 N take exit towards FM78/Randolph AFB. Turn right onto FM-78 and drive for 9 miles then turn right onto S Santa Clara Rd. Travel 1.9 miles then turn right on Lower Seguin Rd then another right turn onto Colette Ln.
- Interior Features: One Living Area, Separate Dining Room, Eat-In Kitchen, Two Eating Areas, Breakfast Bar, Walk-In Pantry, Utility Room Inside, Utility Area in Garage, Open Floor Plan
- Legal Desc Lot: 23
- Legal Description: LOT:23 ADDN: KNOWLES SUB #1 1.0900AC
- Occupancy: Vacant
- Ph To Show: 210-222-2227
- Possession: Closing/Funding
- Style: One Story
Owner Information
- Owner Lrealreb: No
Similar Properties
Nearby Subdivisions



