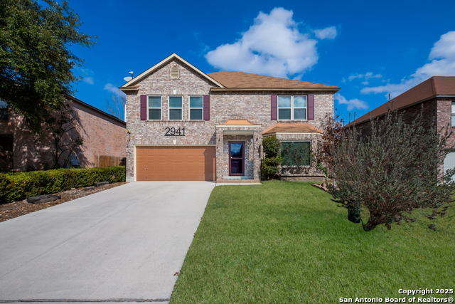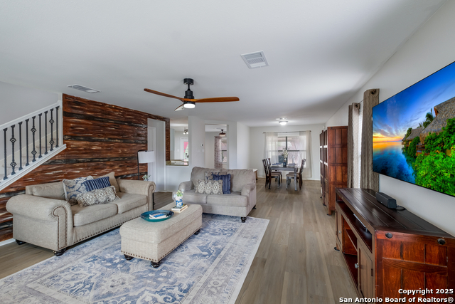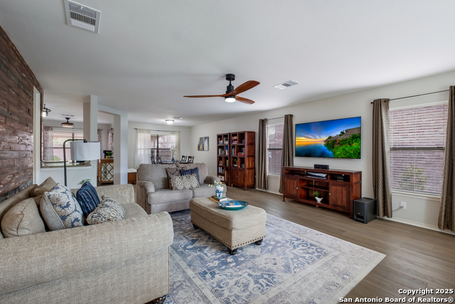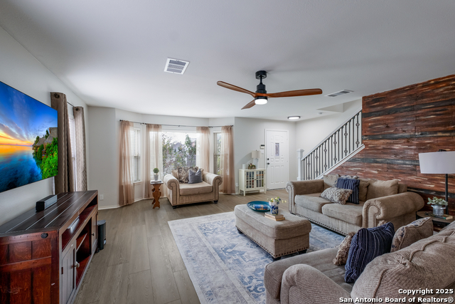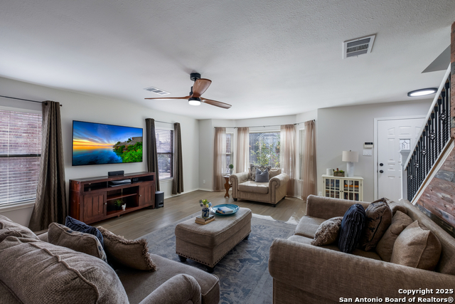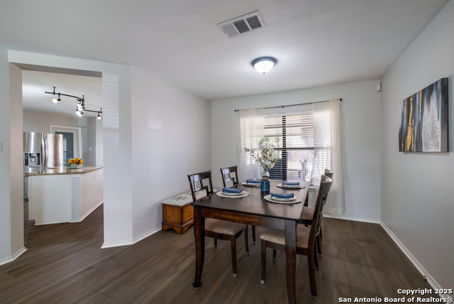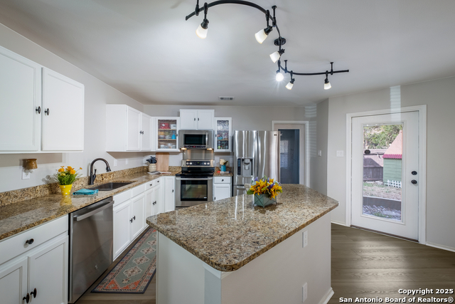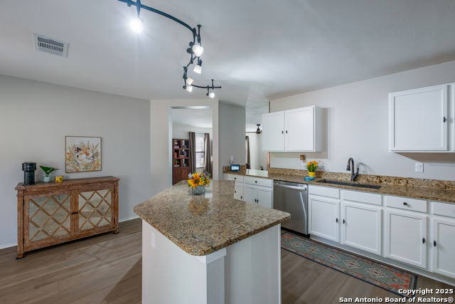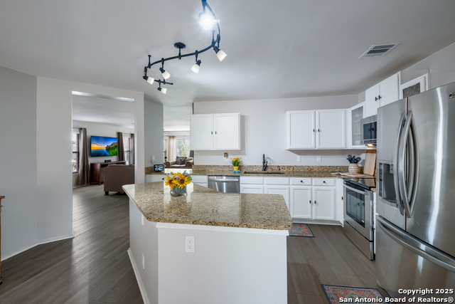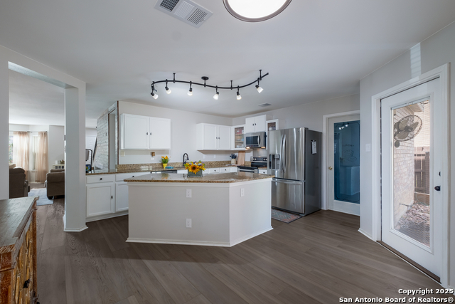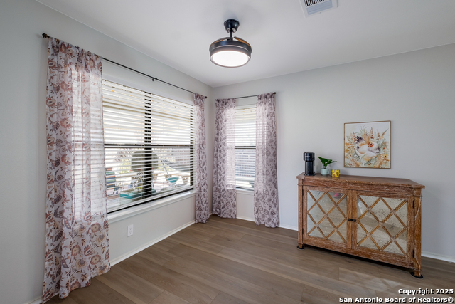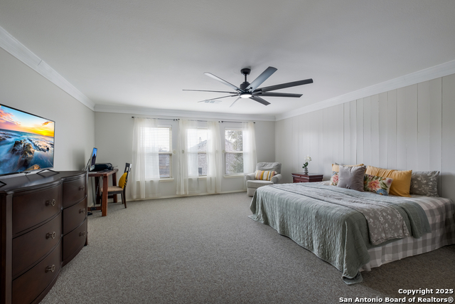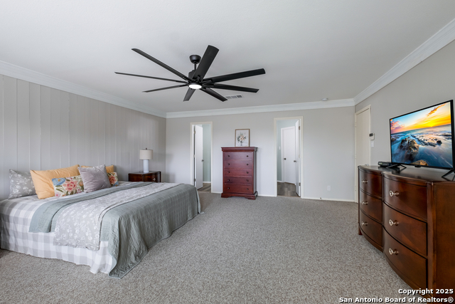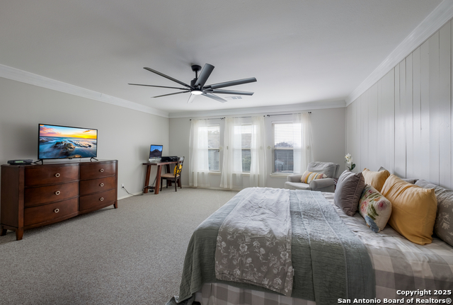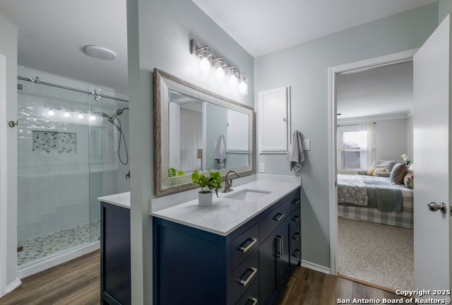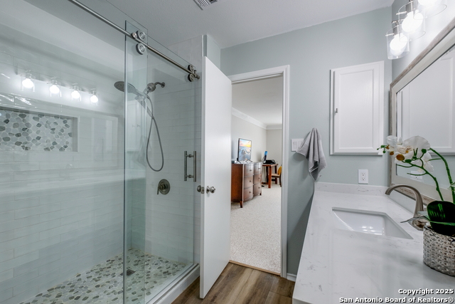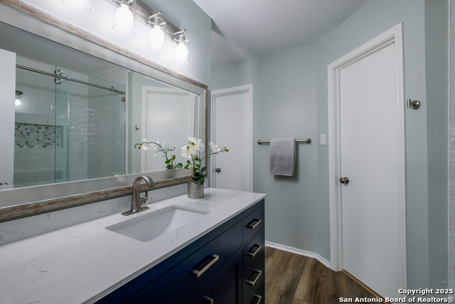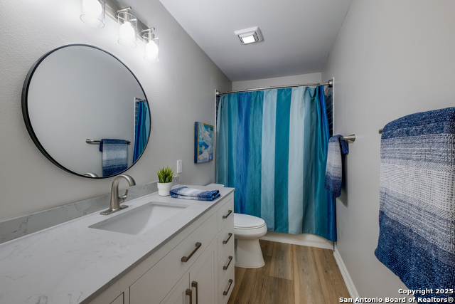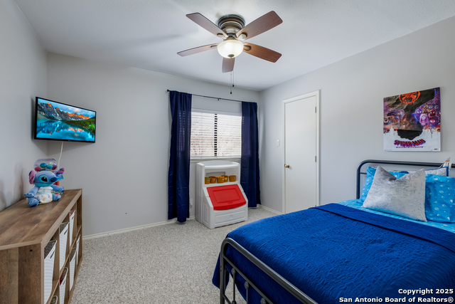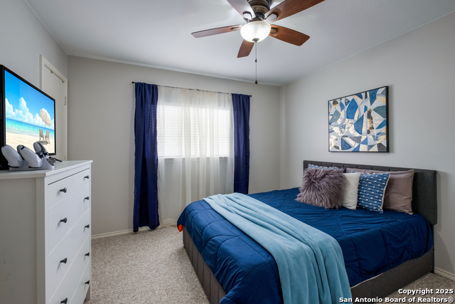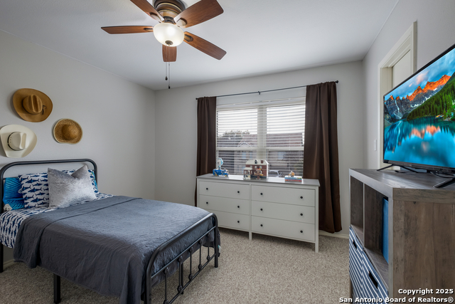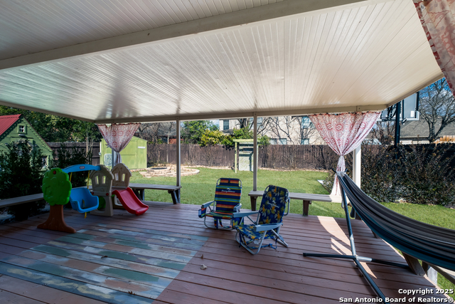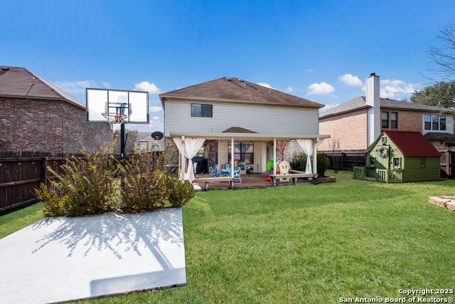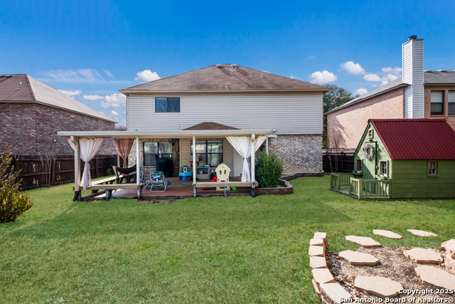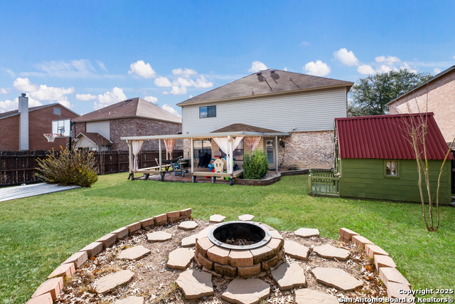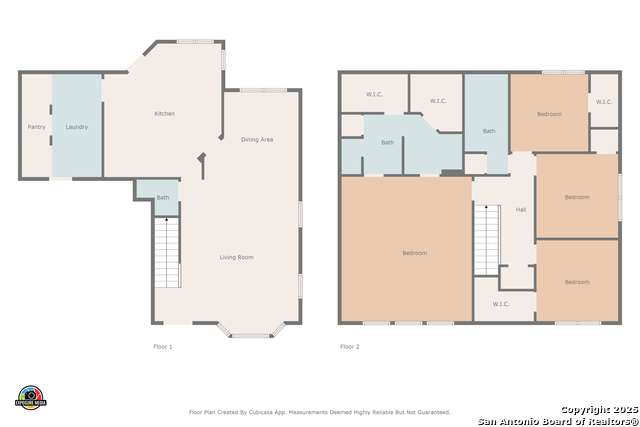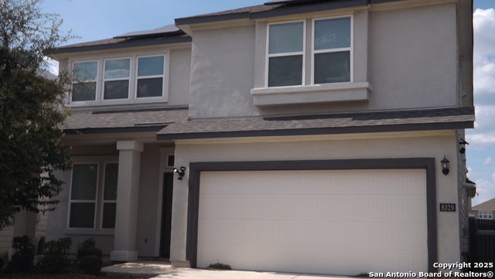2941 Candleberry Dr, Schertz, TX 78154
Property Photos
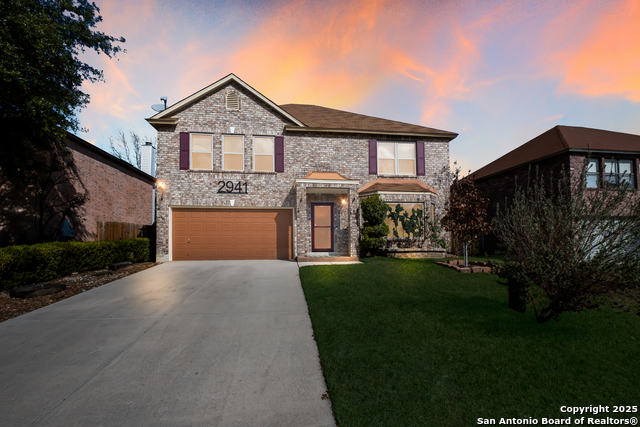
Would you like to sell your home before you purchase this one?
Priced at Only: $335,000
For more Information Call:
Address: 2941 Candleberry Dr, Schertz, TX 78154
Property Location and Similar Properties
- MLS#: 1840218 ( Single Residential )
- Street Address: 2941 Candleberry Dr
- Viewed: 258
- Price: $335,000
- Price sqft: $134
- Waterfront: No
- Year Built: 2000
- Bldg sqft: 2506
- Bedrooms: 4
- Total Baths: 3
- Full Baths: 2
- 1/2 Baths: 1
- Garage / Parking Spaces: 2
- Days On Market: 307
- Additional Information
- County: GUADALUPE
- City: Schertz
- Zipcode: 78154
- Subdivision: Greenshire
- District: Schertz Cibolo Universal City
- Elementary School: Green
- Middle School: Corbett
- High School: Clemens
- Provided by: Keller Williams Legacy
- Contact: Kristen Schramme
- (210) 482-9094

- DMCA Notice
-
DescriptionThis beautifully RENOVATED home boasts stunning updates throughout. The kitchen is a chef's dream, featuring sleek granite countertops, oversized island, crisp white cabinetry, and top of the line stainless steel appliances. A huge walk in pantry offers ample storage space, and the recently replaced dishwasher ensures modern convenience. The master bedroom is a true retreat, with a fully renovated en suite showcasing luxurious Zellige tile, dual vanities, dual closets, and a tiled, oversized glass walk in shower. Fresh interior paint brings a modern feel to every room, while the new LVP flooring on the first floor adds both elegance and durability. Secondary bathroom has been renovated with the same high end finishes used throughout. With two spacious living areas and two dining areas, this home offers plenty of space for entertaining and everyday living. A stylish wood accent wall adds a touch of charm to the home's interior, making this property a true standout. Step outside to a huge backyard that's perfect for both relaxation and fun. The oversized, covered back patio offers plenty of space for outdoor entertaining, while the fire pit creates a cozy atmosphere for evenings under the stars. For those who enjoy sports, the concrete basketball court provides hours of active enjoyment. Additional updates inside include new ceiling fans for added comfort, updated outlets with Wi Fi capabilities, and a new garage door opener for convenience. Award winning schools, easy commutes and close to JBSA Randolph, this amazing property won't last long!
Payment Calculator
- Principal & Interest -
- Property Tax $
- Home Insurance $
- HOA Fees $
- Monthly -
Features
Building and Construction
- Apprx Age: 25
- Builder Name: KB
- Construction: Pre-Owned
- Exterior Features: Brick, Vinyl
- Floor: Carpeting, Vinyl
- Foundation: Slab
- Kitchen Length: 17
- Roof: Composition
- Source Sqft: Appsl Dist
Land Information
- Lot Improvements: Street Paved, Curbs, Sidewalks, Streetlights
School Information
- Elementary School: Green
- High School: Clemens
- Middle School: Corbett
- School District: Schertz-Cibolo-Universal City ISD
Garage and Parking
- Garage Parking: Two Car Garage, Attached
Eco-Communities
- Energy Efficiency: Double Pane Windows, Ceiling Fans
- Water/Sewer: Water System, Sewer System
Utilities
- Air Conditioning: One Central
- Fireplace: Not Applicable
- Heating Fuel: Electric
- Heating: Central
- Utility Supplier Elec: GVEC Electri
- Utility Supplier Grbge: City of Sche
- Utility Supplier Sewer: City of Sche
- Utility Supplier Water: City of Sche
- Window Coverings: None Remain
Amenities
- Neighborhood Amenities: None
Finance and Tax Information
- Days On Market: 245
- Home Owners Association Fee: 187.14
- Home Owners Association Frequency: Annually
- Home Owners Association Mandatory: Mandatory
- Home Owners Association Name: GREENSHIRE HOA
- Total Tax: 5848.7
Other Features
- Contract: Exclusive Right To Sell
- Instdir: From 35 take exit 175 for Natural Bridge Caverns, right onto Roy Richard Dr, left onto Woodland Oaks Dr, left onto White Pine Dr, right onto Yucca Park, Yucca Park turns right and becomes Candleberry Dr, home is on the left
- Interior Features: One Living Area, Separate Dining Room, Eat-In Kitchen, Two Eating Areas, Island Kitchen, Breakfast Bar, Walk-In Pantry, Utility Room Inside, All Bedrooms Upstairs, High Ceilings, Open Floor Plan, Cable TV Available, High Speed Internet, Laundry Lower Level, Walk in Closets
- Legal Desc Lot: 17
- Legal Description: LOT: 17 BLK: 2 ADDN: GREENSHIRE #9
- Occupancy: Owner
- Ph To Show: 210-222-2227
- Possession: Closing/Funding
- Style: Two Story, Traditional
- Views: 258
Owner Information
- Owner Lrealreb: No
Similar Properties
Nearby Subdivisions
Asher Place
Ashley Place
Ashley Place #1
Aviation Heights
Berry Creek
Bindseil Farms
Carmel Ranch
Carolina Crossing
Crossvine
Dove Meadows
Forest Ridge
Greenfield Village
Greenfield Village #1
Greenshire
Greenshire Oaks
Hallies Cove
Hmd106
Homestead
Horseshoe Oaks
Jonas Woods
Kensington Ranch Ii
Koch #1
Kramer Farm
Laura Heights
Laura Heights Estates
Lone Oak
Mesa Oaks
Misty Woods
Mobile Villa Estates
N/a
Northcliffe
Oak Forest
Oak Trail Estates
Orchard Park
Out/guadalupe
Parkland Village
Parklands
Rhine Valley
Riata
Rio Vista
Saddlebrook
Saddlebrook Ranch
Saddlebrook Ranch Unit 1b
Savannah Bluff
Savannah Square
Sedona
Selma Park Estates
Sunrise Village
The Crossvine
The Crossvine Module 1 Ut1 Su
The Reserve At Schertz Ii
Val Verde
Village
Village #1
Willow Grove Sub (sc)
Windborne
Windborne 100
Woodbridge
Woodland Oaks
Woodland Oaks #4
Wynnbrook
Wynter Hill



