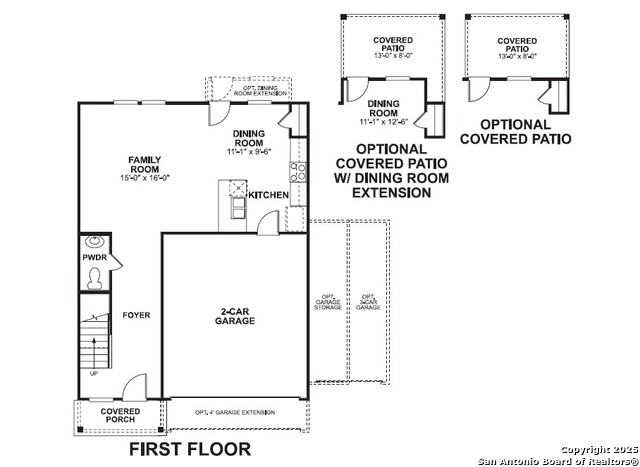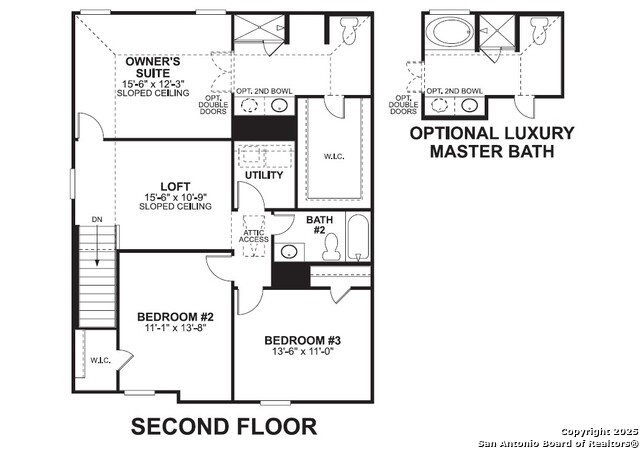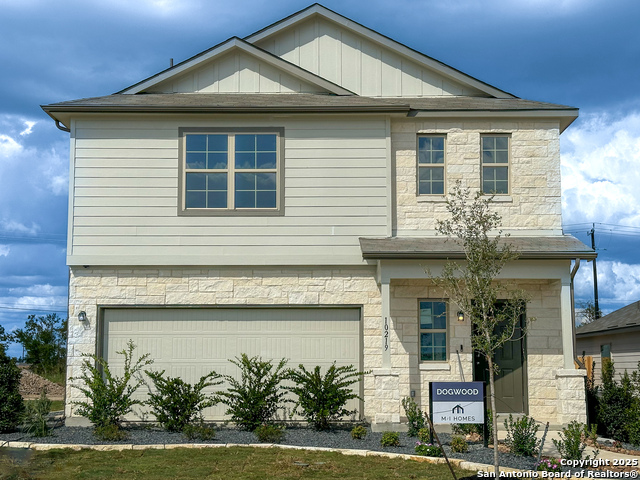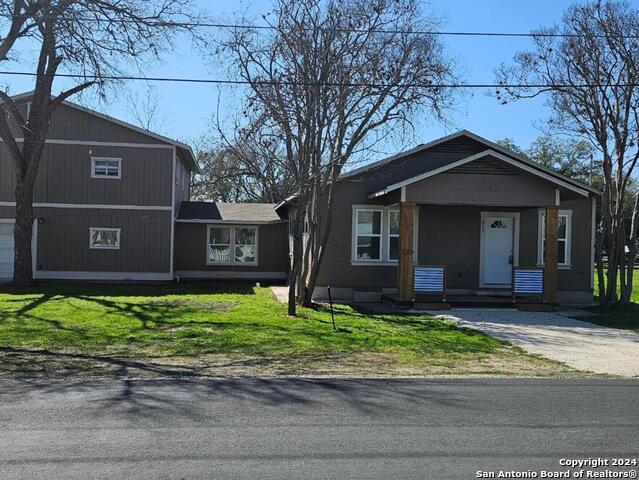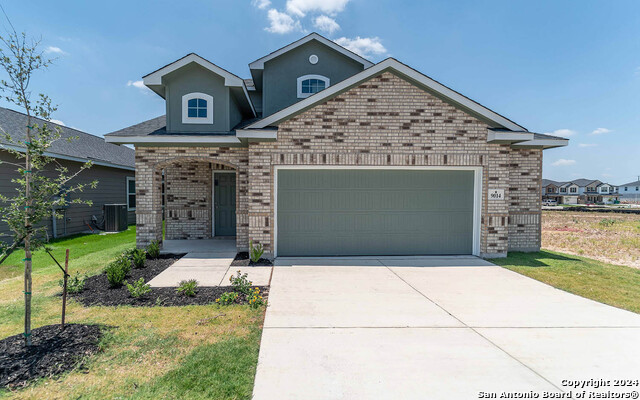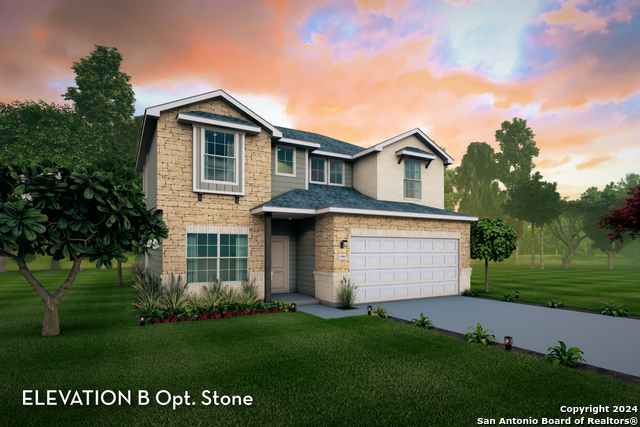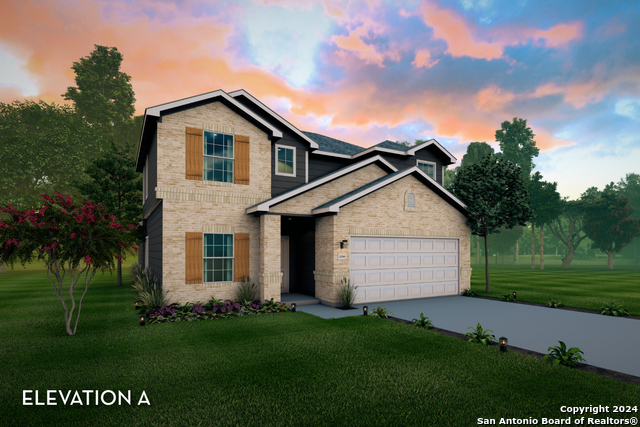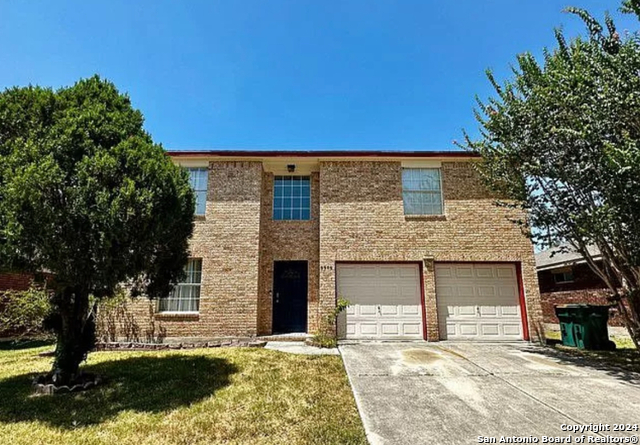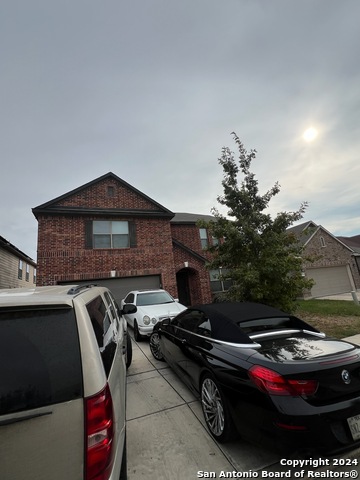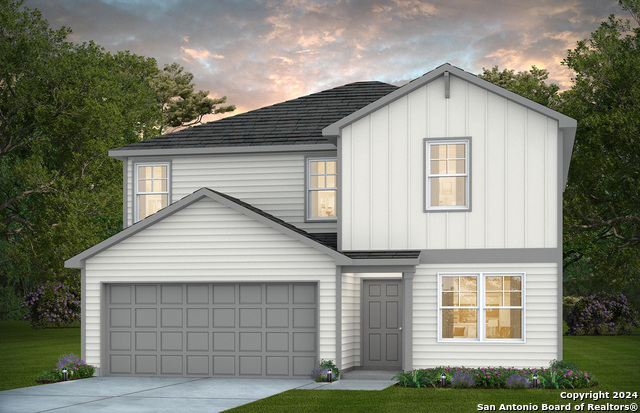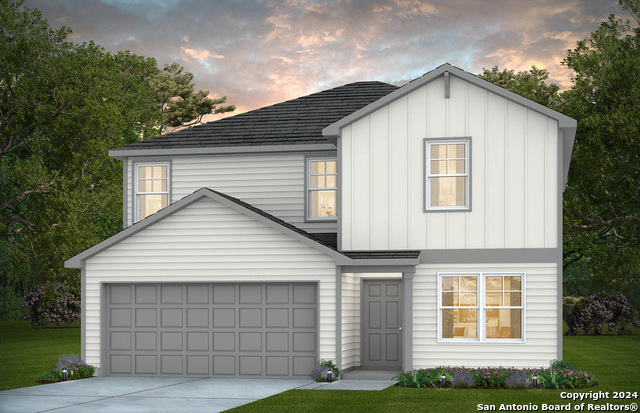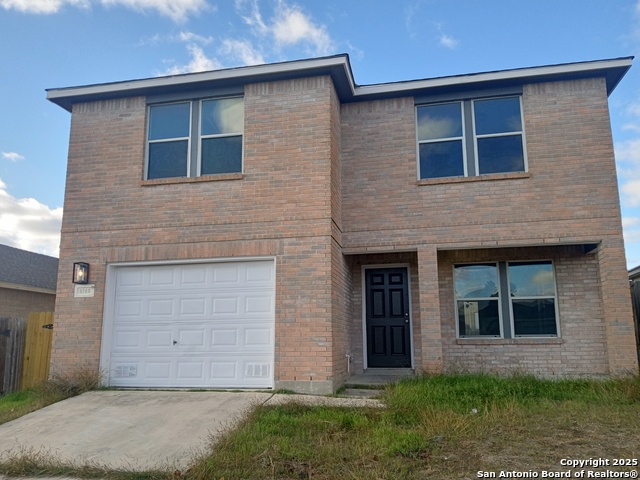10335 White Hart Lane, Converse, TX 78109
Property Photos
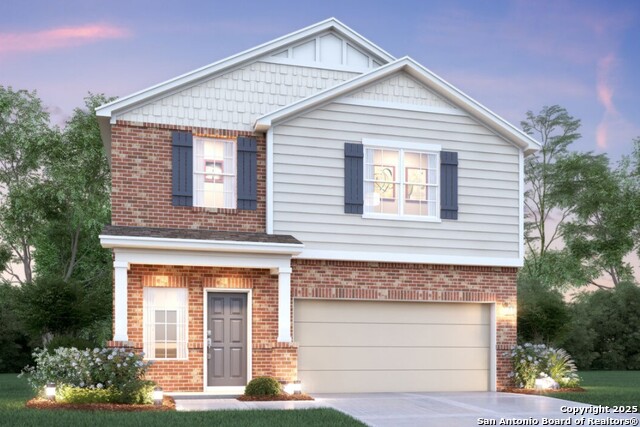
Would you like to sell your home before you purchase this one?
Priced at Only: $326,370
For more Information Call:
Address: 10335 White Hart Lane, Converse, TX 78109
Property Location and Similar Properties
- MLS#: 1840206 ( Single Residential )
- Street Address: 10335 White Hart Lane
- Viewed: 3
- Price: $326,370
- Price sqft: $185
- Waterfront: No
- Year Built: 2024
- Bldg sqft: 1760
- Bedrooms: 3
- Total Baths: 3
- Full Baths: 2
- 1/2 Baths: 1
- Garage / Parking Spaces: 2
- Days On Market: 1
- Additional Information
- County: BEXAR
- City: Converse
- Zipcode: 78109
- Subdivision: Paloma Park
- District: East Central I.S.D
- Elementary School: Honor
- Middle School: East Central
- High School: East Central
- Provided by: Escape Realty
- Contact: Jaclyn Calhoun
- (210) 421-9291

- DMCA Notice
-
Description***Estimated completion JUNE/JULY 2025***The Wisteria is a two story home that boasts 1,760 square feet of functional living space, and features 3 bedrooms, 2.5 bathrooms, and a 2 car garage. This open concept Smart Series design is built with your lifestyle in mind! Enter through the covered porch to be drawn into the wide and bright foyer where you can conveniently head upstairs after a long day of work to unwind, or, visit with family in the family room. Immediately off the entry is a conveniently placed powder bathroom. Adjoined to the family room, the kitchen and dining space allow for open seating at breakfast or dinner. The kitchen, surrounded by granite countertops, a walk in pantry, and spacious upper and lower cabinets, also offers an optional dining room extension to invite more guests to the table. This home provides owners with a choice to entertain or enjoy the outdoors with an optional covered patio situated off the dining space. Upstairs, you'll be greeted by a large, open play area or loft space with a laundry room tucked behind it. The spacious owner's suite is situated at the back of the home. This bedroom features beautiful natural light and an optional extended bay window for maximum space. Optional double doors lead directly into your owner's bath retreat, complete with an oversized walk in shower and a large walk in closet. Desirable add ons include a double bowl vanity, separate toilet room, and a garden style soaking tub. Two additional bedrooms are also located upstairs, each with walk in closets and a conveniently located shared bath.
Payment Calculator
- Principal & Interest -
- Property Tax $
- Home Insurance $
- HOA Fees $
- Monthly -
Features
Building and Construction
- Builder Name: M/I Homes
- Construction: New
- Exterior Features: Brick, Siding
- Floor: Vinyl
- Foundation: Slab
- Roof: Composition
- Source Sqft: Bldr Plans
School Information
- Elementary School: Honor
- High School: East Central
- Middle School: East Central
- School District: East Central I.S.D
Garage and Parking
- Garage Parking: Two Car Garage
Eco-Communities
- Water/Sewer: Co-op Water
Utilities
- Air Conditioning: One Central
- Fireplace: Not Applicable
- Heating Fuel: Electric
- Heating: Central
- Window Coverings: None Remain
Amenities
- Neighborhood Amenities: Park/Playground
Finance and Tax Information
- Home Owners Association Fee: 75
- Home Owners Association Frequency: Quarterly
- Home Owners Association Mandatory: Mandatory
- Home Owners Association Name: ALAMO ASSOCIATION MGMT
- Total Tax: 2.22
Other Features
- Block: 06
- Contract: Exclusive Agency
- Instdir: From Downtown: Get on I-37 N/US-281 N from N Alamo St and McCullough Ave for .7 miles. Take I-35 N 281 N and take exit 142A to merge onto 1-35 N toward Austin. After 4 miles us right lanes to take exit 162 to merge on to I-410 S. The take exit
- Interior Features: One Living Area, Separate Dining Room, Eat-In Kitchen, Island Kitchen, Walk-In Pantry, Open Floor Plan, Laundry Room
- Legal Desc Lot: 09
- Legal Description: Block 06 lot 09
- Ph To Show: 2103332244
- Possession: Closing/Funding
- Style: Two Story
Owner Information
- Owner Lrealreb: No
Similar Properties
Nearby Subdivisions
Abbott Estates
Ackerman Gardens Unit-2
Astoria Place
Autumn Run
Avenida
Bridgehaven
Caledonian
Catalina
Cimarron
Cimarron Ii (jd)
Cimarron Ii Jd
Cimarron Jd
Cimarron Landing
Cimarron Trails
Cimarron Valley
Cobalt Canyon
Converse Heights
Converse Hill
Converse Hills
Copperfield
Dover
Dover Subdivision
Escondido Creek
Escondido Meadows
Escondido North
Escondido/parc At
Fair Meadows
Flora Meadows
Gardens Of Converse
Glenloch Farms
Graytown
Green Rd/abbott Rd West
Hanover Cove
Hightop Ridge
Horizon Point
Horizon Point-premeir Plus
Horizon Pointe
Judson Valley Subd
Katzer Ranch
Kendall Brook
Kendall Brook Unit 1b
Key Largo
Knox Ridge
Lake Aire
Lakeaire
Liberte
Loma Alta
Loma Alta Estates
Loma Vista
Macarthur Park
Meadow Brook
Meadow Ridge
Meadows Of Copperfield
Millers Point
Millican Grove
Miramar
Miramar Unit 1
Northampton
Notting Hill
Out Of Sa/bexar Co.
Out/converse
Paloma
Paloma Park
Paloma Subd
Paloma Unit 5a
Placid Park
Placid Park Area (jd)
Quail Ridge
Randolph Crossing
Randolph Crossing (ec)
Randolph Valley
Rolling Creek
Rose Valley
Sage Meadows Ut-1
Santa Clara
Savannah Place
Savannah Place Unit 1
Savannah Place Ut-2
Scucisd/judson Rural Developme
Silverton Valley
Sky View
Skyview
Summerhill
The Landing At Kitty Hawk
The Wilder
Ventura
Vista
Vista Real
Willow View Unit 1
Windfield
Windfield Unit1
Winterfell



