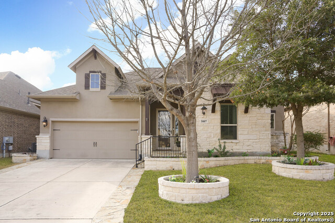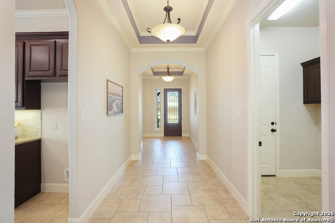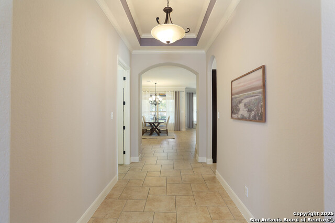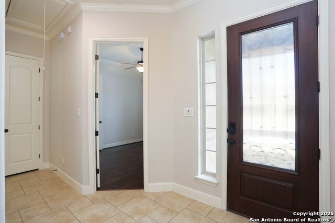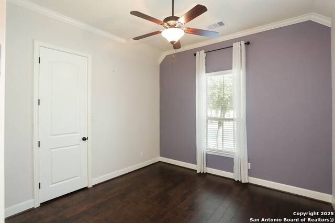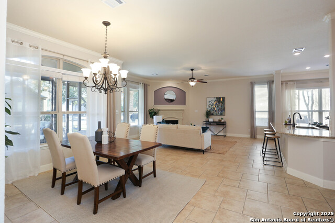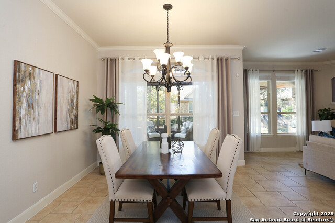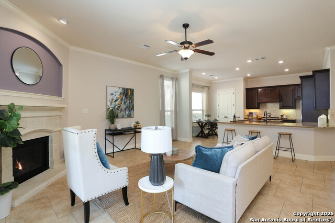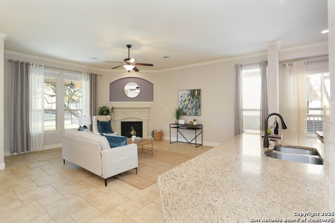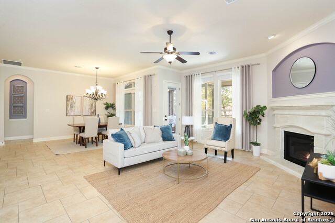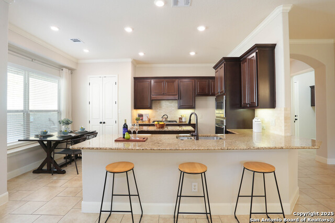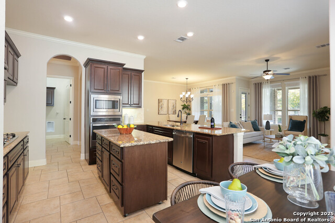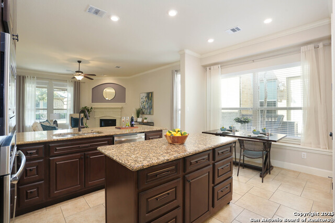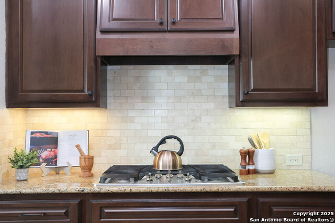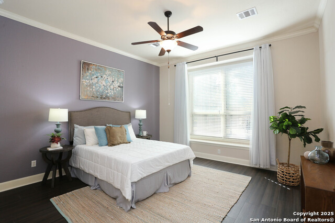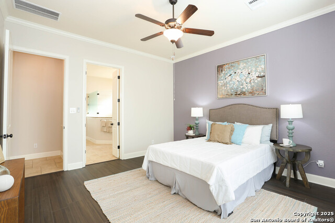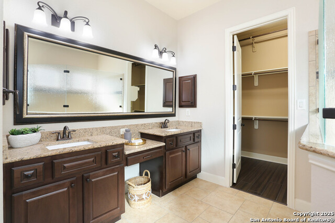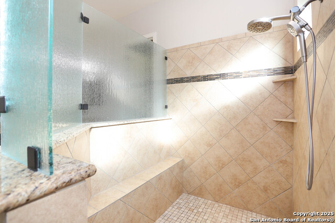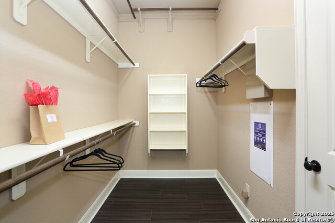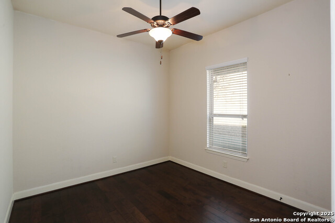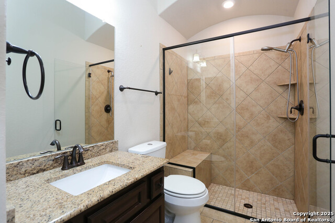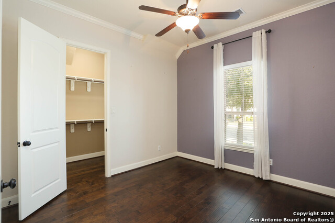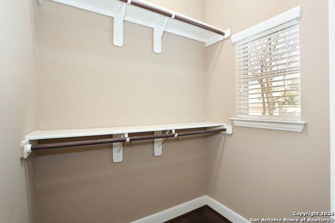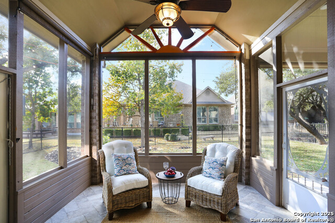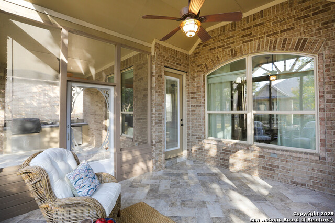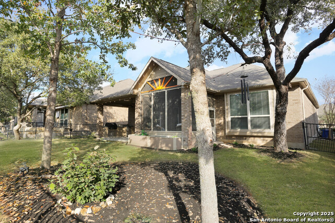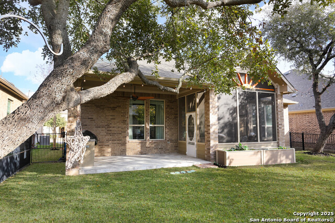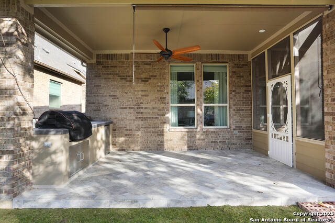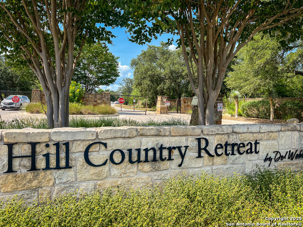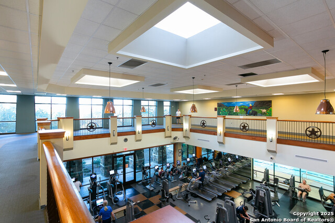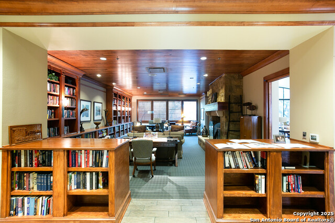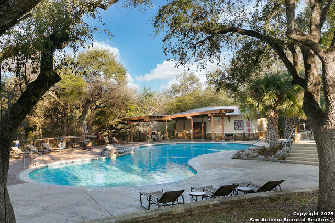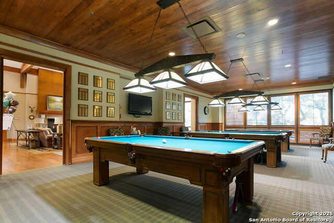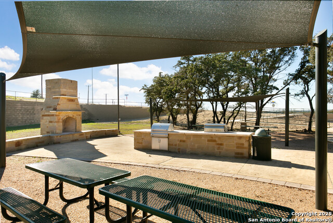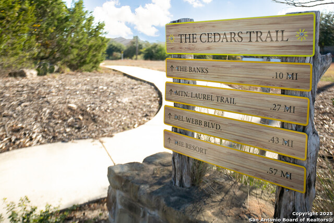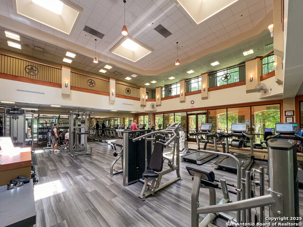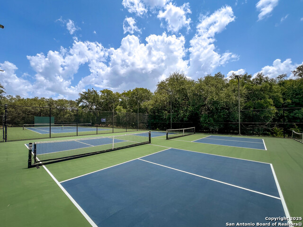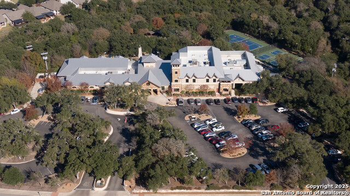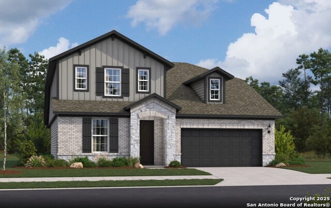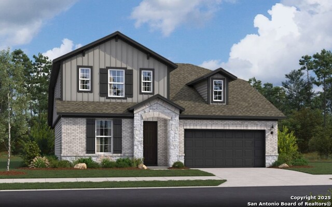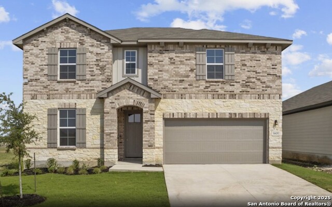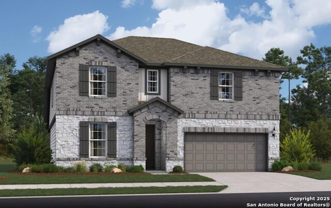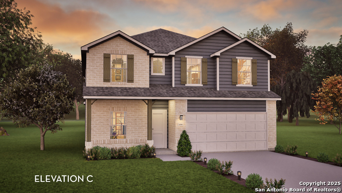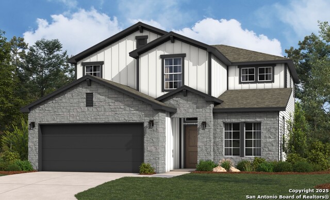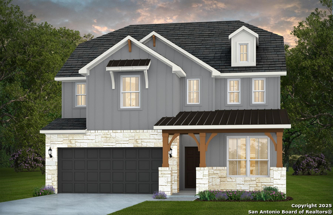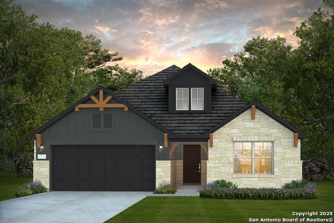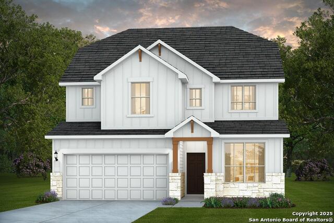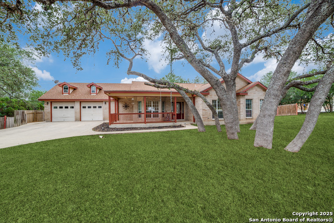5007 Farm House, San Antonio, TX 78253
Property Photos
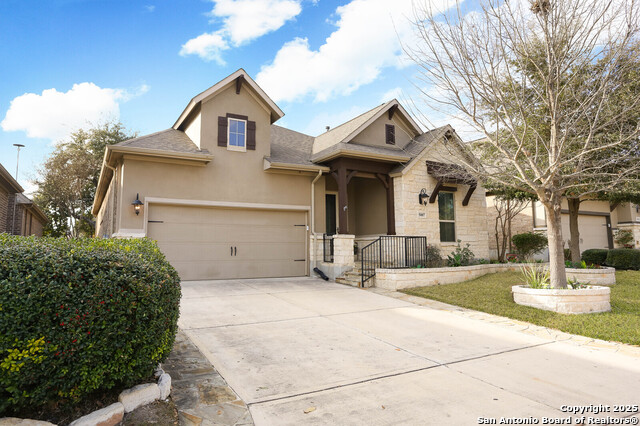
Would you like to sell your home before you purchase this one?
Priced at Only: $445,000
For more Information Call:
Address: 5007 Farm House, San Antonio, TX 78253
Property Location and Similar Properties
- MLS#: 1840140 ( Single Residential )
- Street Address: 5007 Farm House
- Viewed: 7
- Price: $445,000
- Price sqft: $207
- Waterfront: No
- Year Built: 2016
- Bldg sqft: 2150
- Bedrooms: 3
- Total Baths: 2
- Full Baths: 2
- Garage / Parking Spaces: 2
- Days On Market: 153
- Additional Information
- County: BEXAR
- City: San Antonio
- Zipcode: 78253
- Subdivision: Hill Country Retreat
- District: Northside
- Elementary School: Cole
- Middle School: Briscoe
- High School: Taft
- Provided by: eXp Realty
- Contact: Desiree Garcia
- (210) 367-1420

- DMCA Notice
-
Description*Open House, Sunday 6/22, 1 3 PM* Are you ready to embrace the next exciting chapter of your life in a vibrant, active community? Step into a lifestyle of relaxation, recreation, and luxury in this stunning 55+ gated retreat. Your dream home is nestled in The Reserve of the sought after Hill Country Retreat. This meticulously upgraded Village Builders beauty offers a perfect blend of luxury and comfort. Designed with both style and functionality in mind, this home boasts an open floor plan with soaring 10' ceilings and elegant 8' entry doors. Step inside to discover a spacious living area with fresh Natural Linen paint and neutral tile flooring, highlighted by expansive windows and a cozy corner fireplace. The kitchen features granite countertops, custom cabinetry, GE stainless steel appliances, and a gas cooktop. A custom granite top kitchen island on wheels has been added, creating even more space for cooking and entertaining. The primary suite is an oasis of relaxation with an oversized walk in shower, double vanities, and a massive closet offering exceptional storage. The two additional bedrooms are located at the front of the home along with a full bath, the perfect setting for your guests. Bedrooms feature gorgeous wood flooring. Enjoy privacy with an updated, oversized screened in porch with pull down shades, surrounded by custom raised flowerbeds. The eye catching herringbone tile leads to an outdoor kitchen with a Bull Lonestar Select grill, perfect for hosting family and friends. An extended driveway with flagstone detailing, limestone landscaping, overhead garage storage; every detail has been thoughtfully curated, making this home a true standout. Ideally located near Alamo Ranch shops, Loop 1604, and excellent dining and entertainment options, this home also provides access to endless amenities: a resort style center with a ballroom, library, state of the art gym, and both indoor and outdoor pools. Engage in recreational activities like pickleball, exercise trails, special events, and more. This home is move in ready and offers everything you need for an exceptional lifestyle. Come see it today and imagine your next chapter in this remarkable home!
Payment Calculator
- Principal & Interest -
- Property Tax $
- Home Insurance $
- HOA Fees $
- Monthly -
Features
Building and Construction
- Builder Name: Village Builders
- Construction: Pre-Owned
- Exterior Features: 4 Sides Masonry
- Floor: Ceramic Tile, Wood
- Foundation: Slab
- Kitchen Length: 10
- Roof: Composition
- Source Sqft: Appsl Dist
School Information
- Elementary School: Cole
- High School: Taft
- Middle School: Briscoe
- School District: Northside
Garage and Parking
- Garage Parking: Two Car Garage
Eco-Communities
- Water/Sewer: City
Utilities
- Air Conditioning: One Central
- Fireplace: One
- Heating Fuel: Natural Gas
- Heating: Central
- Window Coverings: Some Remain
Amenities
- Neighborhood Amenities: Controlled Access, Pool, Tennis, Clubhouse, Park/Playground, Jogging Trails, Sports Court, BBQ/Grill, Basketball Court
Finance and Tax Information
- Days On Market: 152
- Home Owners Association Fee: 556.5
- Home Owners Association Frequency: Quarterly
- Home Owners Association Mandatory: Mandatory
- Home Owners Association Name: HILL COUNTRY RETREAT HOA
- Total Tax: 8000
Other Features
- Block: 47
- Contract: Exclusive Agency
- Instdir: 1604 to Alamo Pkway to Wooden Thistle. Enter gate, take left and take first right on Farm House.
- Interior Features: One Living Area, Liv/Din Combo, Eat-In Kitchen, Two Eating Areas, Island Kitchen, Breakfast Bar, Utility Room Inside, High Ceilings, Open Floor Plan, Cable TV Available, High Speed Internet, All Bedrooms Downstairs, Laundry Lower Level, Walk in Closets, Attic - Pull Down Stairs
- Legal Desc Lot: 11
- Legal Description: CB 4400L (ALAMO RANCH UT-41D PH 2 PUD), BLOCK 47 LOT 11 2015
- Occupancy: Vacant
- Ph To Show: 210-222-22222
- Possession: Closing/Funding
- Style: One Story
Owner Information
- Owner Lrealreb: No
Similar Properties
Nearby Subdivisions
Afton Oaks Enclave
Alamo Estates
Alamo Ranch
Alamo Ranch Ut-41c
Alamo Ranch/enclave
Aston Park
Bear Creek
Bear Creek Hills
Bella Vista
Bella Vista Village
Bexar
Bison Ridge At Westpointe
Caracol Creek
Cobblestone
Dell Webb
Falcon Landing
Fronterra At Westpointe
Fronterra At Westpointe - Bexa
Gordan's Grove
Gordons Grove
Green Glen Acres
Haby Hill
Heights Of Westcreek
Hidden Oasis
High Point At West Creek
Highpoint At Westcreek
Highpoint Westcreek
Hill Country Resort
Hill Country Retreat
Hunters Ranch
Jaybar Ranch
Landon Ridge
Megans Landing
Monticello Ranch
Monticello Ranch Subd
Morgan Heights
Morgan Meadows
Morgans Heights
Na
North San Antonio Hi
North San Antonio Hills
Northwest Rural/remains Ns/mv
Oaks Of Westcreek
Preserve At Culebra
Preserve At Culebra - Classic
Preserve At Culebra - Heritage
Quail Meadow
Redbird Ranch
Ridgeview
Riverstone - Ut
Riverstone At Westpointe
Riverstone-ut
Rolling Oak Estates
Rolling Oaks
Rolling Oaks Estates
Rustic Oaks
San Geronimo
Santa Maria At Alamo Ranch
Scenic Crest
Stevens Ranch
Summerlin
Talley Fields
Talley Gvh Sub
Tamaron
Terraces At Alamo Ranch
The Hills At Alamo Ranch
The Oaks Of Westcreek
The Park At Cimarron Enclave -
The Preserve At Alamo Ranch
The Summit At Westcreek
The Trails At Westpointe
Thomas Pond
Timber Creek
Trails At Alamo Ranch
Trails At Culebra
Unknown
Unkown
Veranda
Villages Of Westcreek
Villas Of Westcreek
Vistas Of Westcreek
Waterford Park
West Creek
West Creek Gardens
West Oak Estates
West Pointe Gardens
West View
Westcreek
Westpoint East
Westpointe East
Westpointe North
Westpointe North Cnty Bl 4408
Westwinds East
Westwinds Lonestar
Westwinds West, Unit-3 (enclav
Westwinds-summit At Alamo Ranc
Winding Brook
Woods Of Westcreek
Wynwood Of Westcreek



