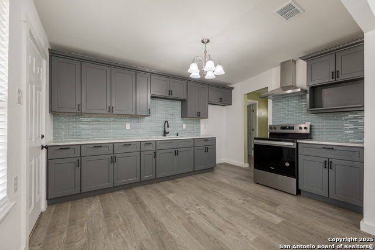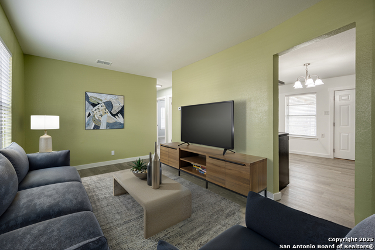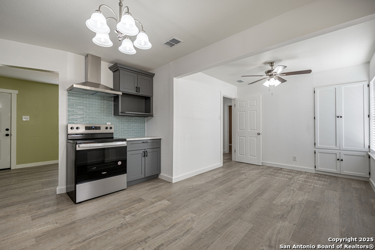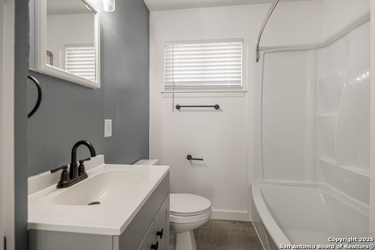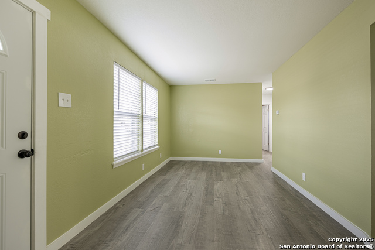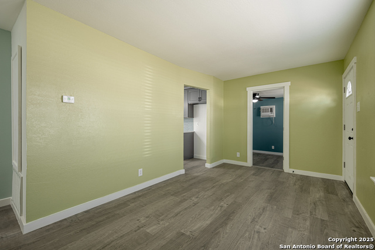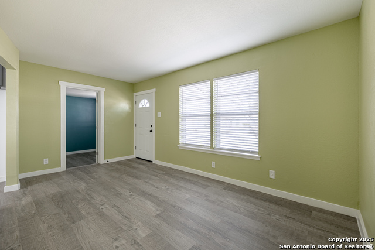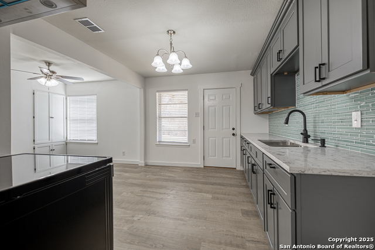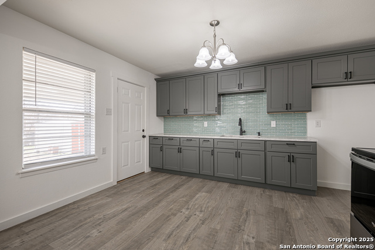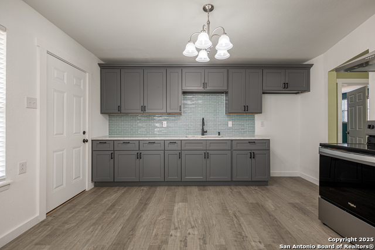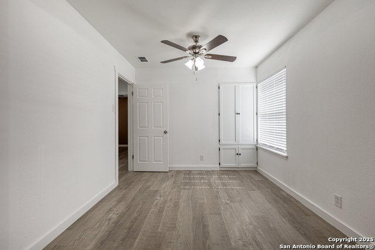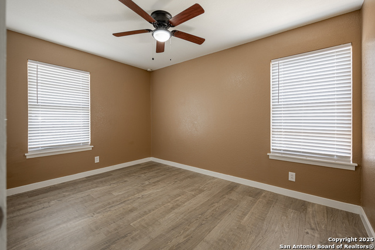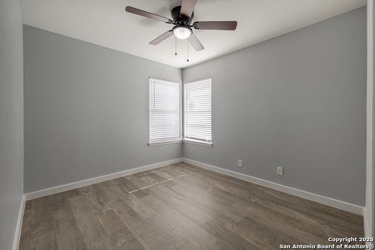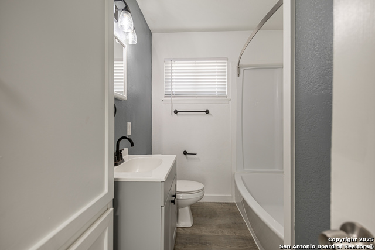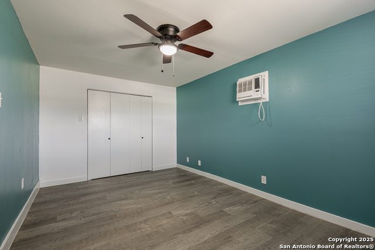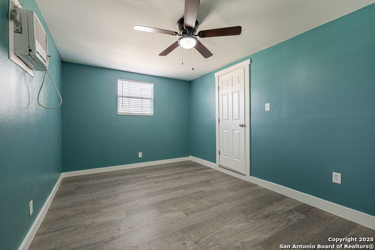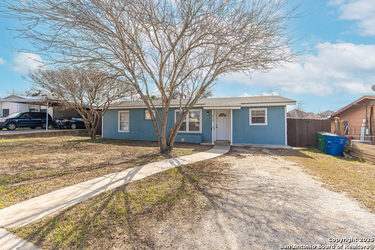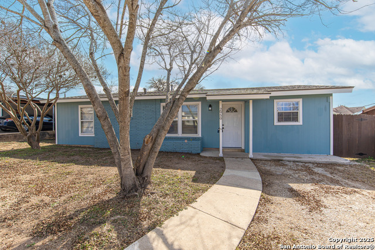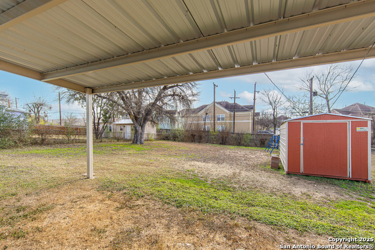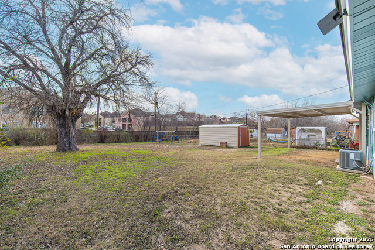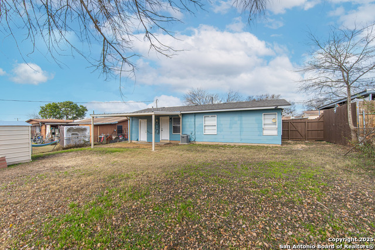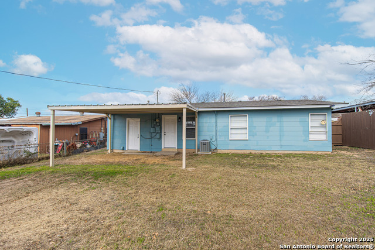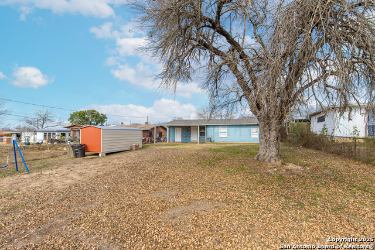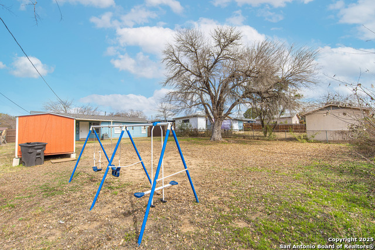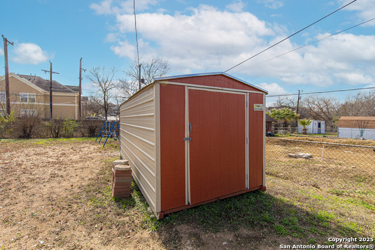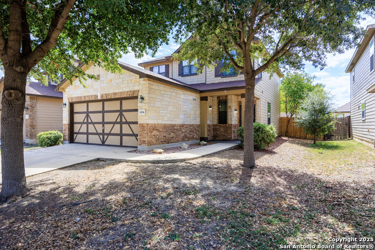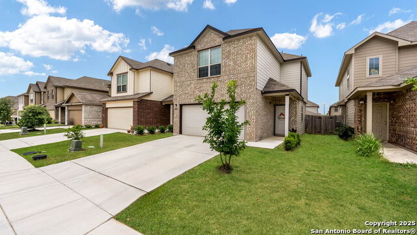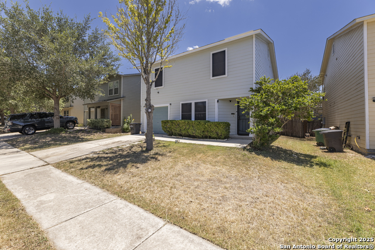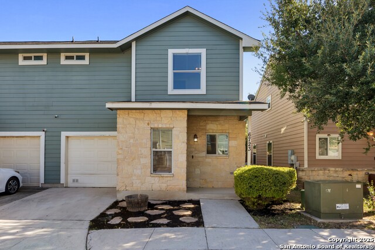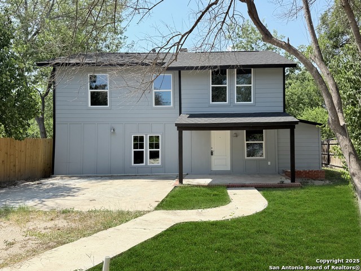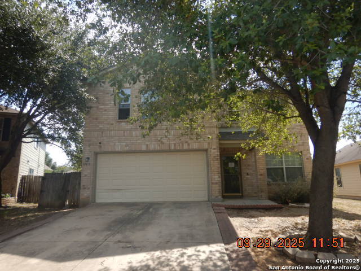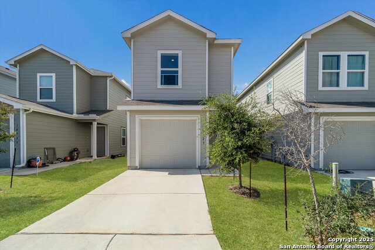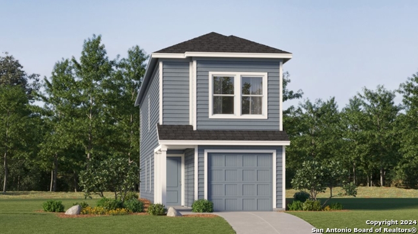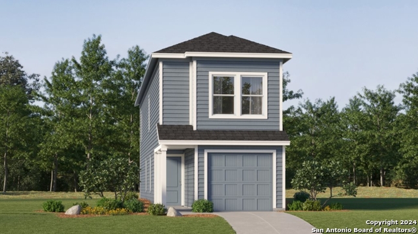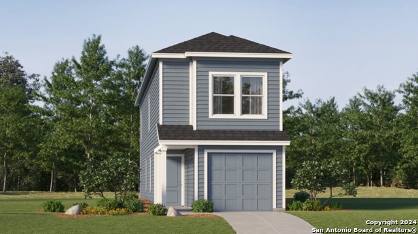2950 Lasses Blvd, San Antonio, TX 78223
Property Photos
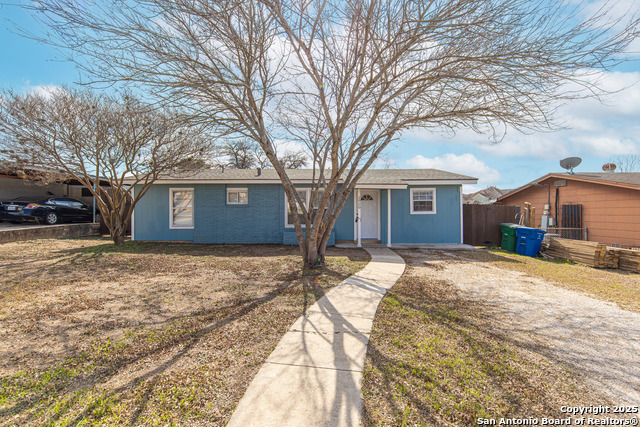
Would you like to sell your home before you purchase this one?
Priced at Only: $195,000
For more Information Call:
Address: 2950 Lasses Blvd, San Antonio, TX 78223
Property Location and Similar Properties
- MLS#: 1840137 ( Single Residential )
- Street Address: 2950 Lasses Blvd
- Viewed: 224
- Price: $195,000
- Price sqft: $239
- Waterfront: No
- Year Built: 1959
- Bldg sqft: 816
- Bedrooms: 3
- Total Baths: 1
- Full Baths: 1
- Garage / Parking Spaces: 1
- Days On Market: 339
- Additional Information
- County: BEXAR
- City: San Antonio
- Zipcode: 78223
- Subdivision: Fairlawn
- District: San Antonio I.S.D.
- Elementary School: Foster
- Middle School: Hot Wells
- High School: lands
- Provided by: Texas Edge Realty
- Contact: Tom Betsill
- (210) 618-6018

- DMCA Notice
-
DescriptionWelcome to 2950 Lasses Blvd in San Antonio, TX 78223. This fully renovated home offers over 1,000 square feet of living space on a spacious lot measuring nearly a quarter of an acre. Located just minutes from Brooks City Base and I 37, this property offers convenience, comfort, and modern upgrades throughout. The home features a new roof, new luxury vinyl plank flooring (no carpet), and updated light and plumbing fixtures. The kitchen has been completely remodeled with new cabinetry, quartz countertops, a glass tile backsplash, and brand new stainless steel appliances including a stove and vent hood. The large backyard is perfect for entertaining, featuring a covered patio area, mature trees, and a sizable storage shed for additional space. With ample outdoor space and thoughtful interior upgrades, this home is move in ready and ideal for buyers looking for a property near Brooks City Base with room to grow. Close to shopping, dining, and all the amenities the area has to offer. Don't miss your chance to own this updated home in a prime South San Antonio location.
Payment Calculator
- Principal & Interest -
- Property Tax $
- Home Insurance $
- HOA Fees $
- Monthly -
Features
Building and Construction
- Apprx Age: 66
- Builder Name: Unknown
- Construction: Pre-Owned
- Exterior Features: Asbestos Shingle, Brick, Siding
- Floor: Ceramic Tile, Laminate
- Foundation: Slab
- Kitchen Length: 13
- Roof: Composition
- Source Sqft: Appsl Dist
Land Information
- Lot Description: Mature Trees (ext feat), Level
- Lot Improvements: Street Paved, Sidewalks, Interstate Hwy - 1 Mile or less
School Information
- Elementary School: Foster
- High School: Highlands
- Middle School: Hot Wells
- School District: San Antonio I.S.D.
Garage and Parking
- Garage Parking: Converted Garage
Eco-Communities
- Energy Efficiency: Ceiling Fans
- Water/Sewer: Water System, Sewer System
Utilities
- Air Conditioning: One Central, One Window/Wall
- Fireplace: Not Applicable
- Heating Fuel: Natural Gas
- Heating: Central
- Recent Rehab: Yes
- Utility Supplier Elec: CPS
- Utility Supplier Gas: CPS
- Utility Supplier Sewer: SAWS
- Utility Supplier Water: SAWS
- Window Coverings: All Remain
Amenities
- Neighborhood Amenities: None
Finance and Tax Information
- Days On Market: 486
- Home Faces: North
- Home Owners Association Mandatory: None
- Total Tax: 3263.69
Rental Information
- Currently Being Leased: No
Other Features
- Accessibility: No Carpet, Level Lot, Level Drive, No Stairs, First Floor Bath, Full Bath/Bed on 1st Flr, First Floor Bedroom
- Contract: Exclusive Right To Sell
- Instdir: From I-37 exit Pecan Valley and head SW | Turn L on Quig Dr | Turn L on Lasses Blvd | House on R
- Interior Features: One Living Area, Eat-In Kitchen, 1st Floor Lvl/No Steps, Converted Garage, Laundry Room
- Legal Desc Lot: 14
- Legal Description: NCB 12760 BLK 6 LOT 14
- Occupancy: Vacant
- Ph To Show: 210-222-2227
- Possession: Closing/Funding, Negotiable
- Style: One Story
- Views: 224
Owner Information
- Owner Lrealreb: No
Similar Properties
Nearby Subdivisions
Blue Wing Trails
Bridgewood
Brookside
Butterfield Ranch
Coney/cornish/casper
Coney/cornish/jasper
Fair To Southcross
Fairlawn
Gevers To Clark
Green Lake Meadow
Greenway
Greenway Terrace
Heritage Oaks
Higdon Crossing
Highland
Highland Heights
Highland Hills
Highland Park
Highlands
Hot Wells
Hotwells
Mccreless
Mccreless Meadows
Mission Creek
Monte Viejo
N/a
Not In Defined Subdivision
Palm Park
Pecan Valley
Pecan Vly-fairlawn(sa/ec
Presa Point
Republic Creek
Republic Oaks
Riverside Park
Salado Creek
South East Central Ec
South Sa River
South San Antonio
South To Pecan Valley
Southton Cove
Southton Lake
Southton Meadows
Southton Ranch
Southton Village
Stone Garden
Tower Lake Estates
Utopia Heights
Woodbridge
Woodbridge At Monte Viejo



