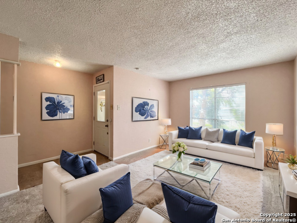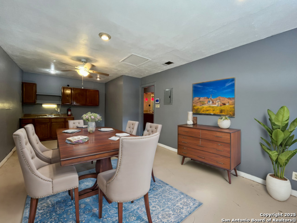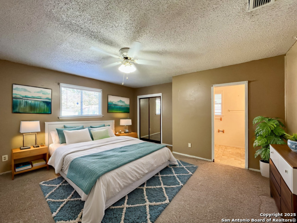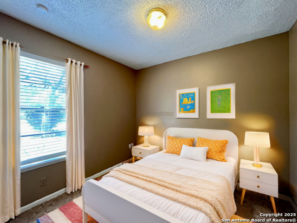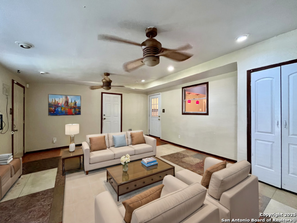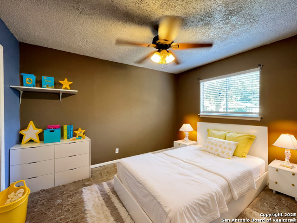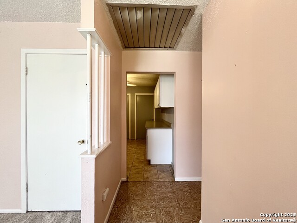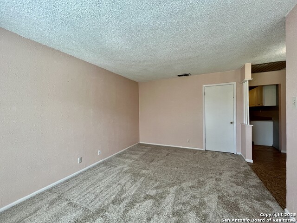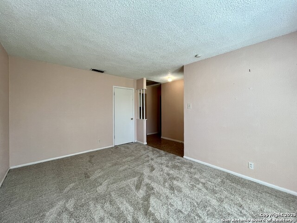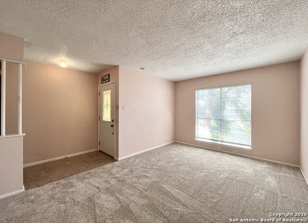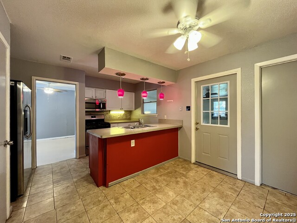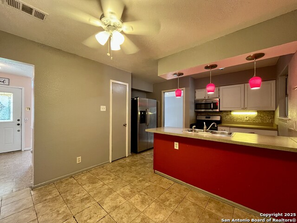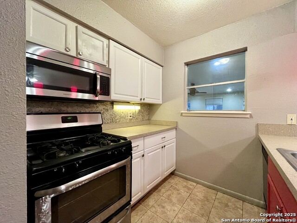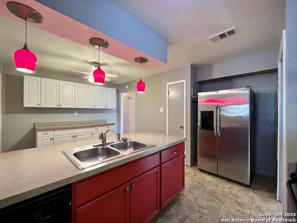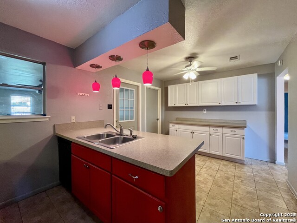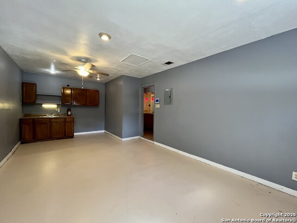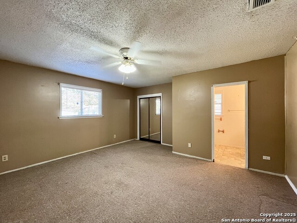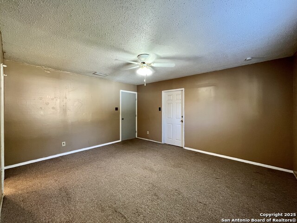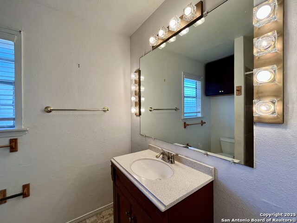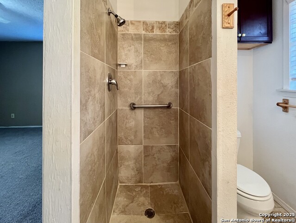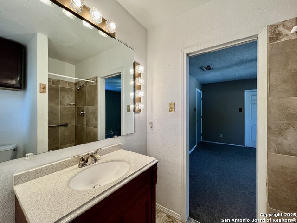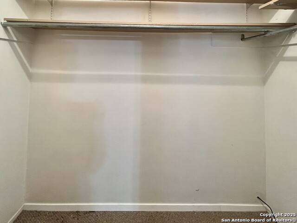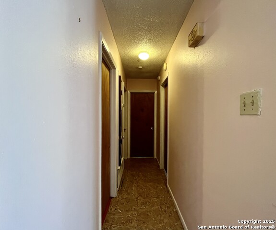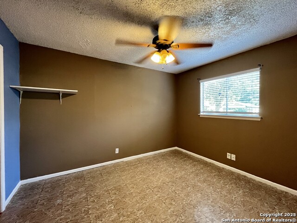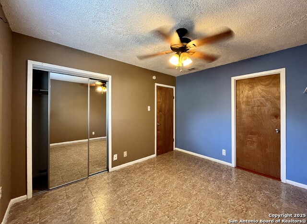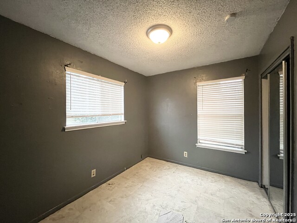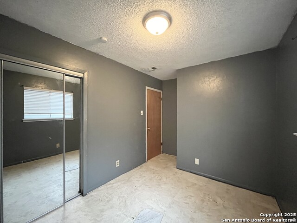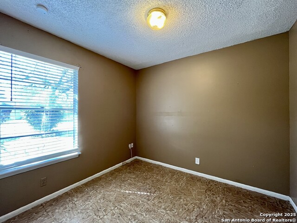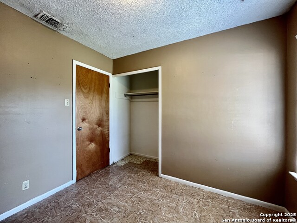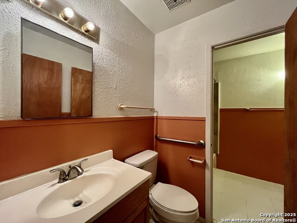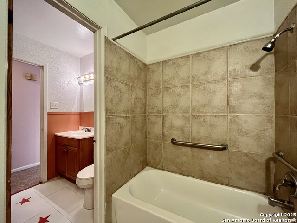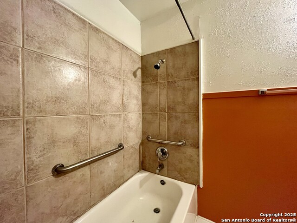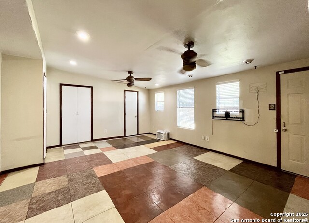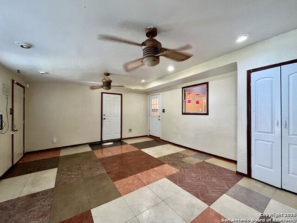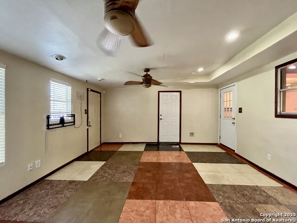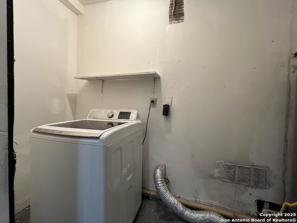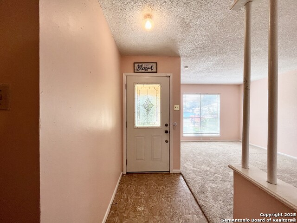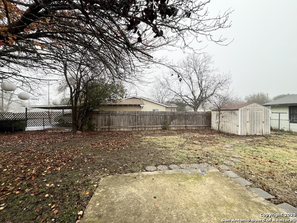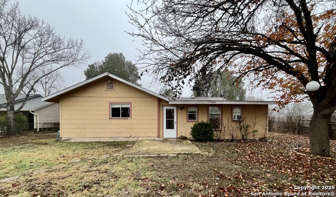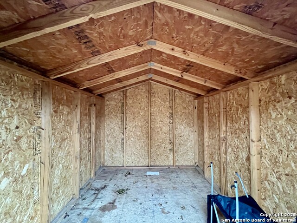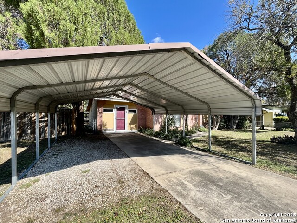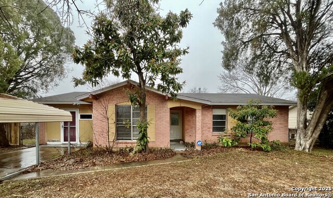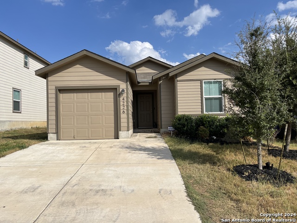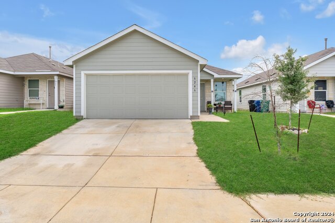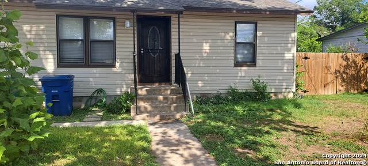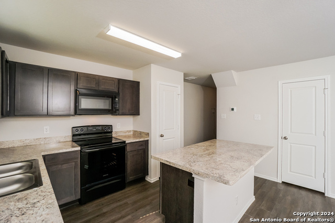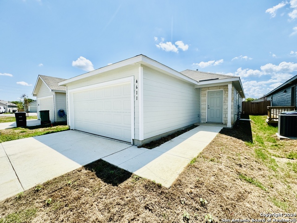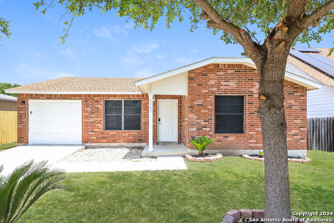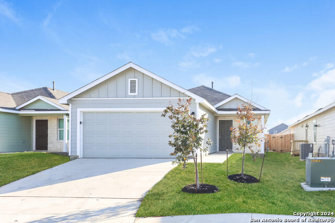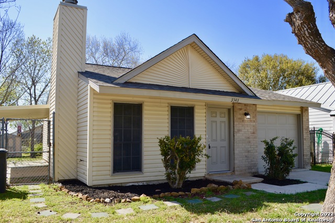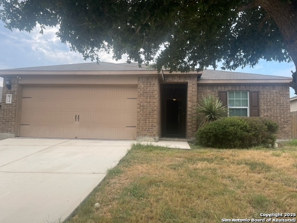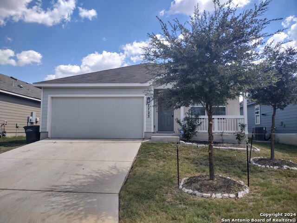109 Julia Helen Dr, San Antonio, TX 78222
Property Photos
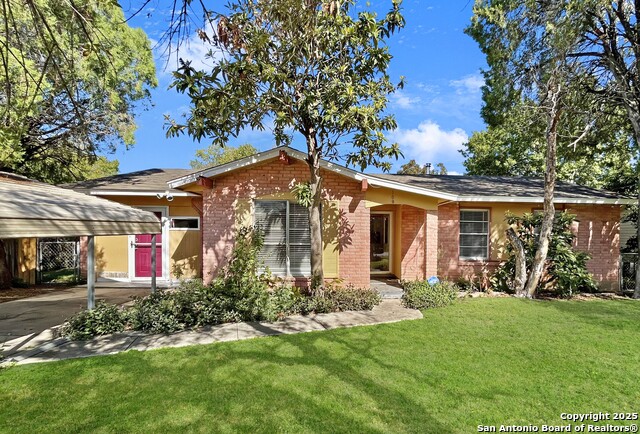
Would you like to sell your home before you purchase this one?
Priced at Only: $1,350
For more Information Call:
Address: 109 Julia Helen Dr, San Antonio, TX 78222
Property Location and Similar Properties
- MLS#: 1840074 ( Residential Rental )
- Street Address: 109 Julia Helen Dr
- Viewed: 1
- Price: $1,350
- Price sqft: $1
- Waterfront: No
- Year Built: 1970
- Bldg sqft: 1614
- Bedrooms: 4
- Total Baths: 2
- Full Baths: 2
- Days On Market: 2
- Additional Information
- County: BEXAR
- City: San Antonio
- Zipcode: 78222
- Subdivision: Mary Helen
- District: East Central I.S.D
- Elementary School: Pecan Valley
- Middle School: Legacy
- High School: East Central
- Provided by: PMI Birdy Properties, CRMC
- Contact: Gregg Birdy
- (210) 963-6900

- DMCA Notice
-
DescriptionThis spacious 4 bedroom, 2 bathroom home offers a well appointed layout with a variety of modern features designed for comfort and convenience. The kitchen is a highlight, featuring a breakfast bar, gas stove, refrigerator, microwave, dishwasher and pantry space, perfect for preparing meals and hosting guests. The adjacent wet bar adds a stylish touch for entertaining. The home is designed with a mix of carpet, ceramic tile and stained concrete flooring, offering both durability and style. The living areas include a dining room, 2 living rooms, which provides ample space for relaxation and gatherings. The primary bedroom suite includes a large en suite bath for added privacy. High ceilings and ceiling fans create an inviting atmosphere throughout the home. Additional features include a laundry room with a washer, air conditioning, gas heat and a programmable thermostat for year round comfort. For safety and peace of mind, the home is equipped with an alarm system, carbon monoxide detector, smoke alarms and window coverings. Outside, the property is located on a corner lot with a level yard, mature trees, and a storage shed. The fenced in backyard offers both a privacy fence and chain link fence, perfect for outdoor activities. The patio area is ideal for dining or relaxing. Additional conveniences include cable/satellite access, high speed internet, and proximity to shopping. This home provides a perfect blend of comfort, style, and convenience for modern living. "RESIDENT BENEFIT PACKAGE" ($50/Month)*Renters Insurance Recommended*PET APPS $25 per profile.
Payment Calculator
- Principal & Interest -
- Property Tax $
- Home Insurance $
- HOA Fees $
- Monthly -
Features
Building and Construction
- Apprx Age: 55
- Exterior Features: Brick, Stucco, Siding
- Flooring: Carpeting, Ceramic Tile, Stained Concrete
- Foundation: Slab
- Kitchen Length: 12
- Other Structures: Shed(s), Storage
- Roof: Composition
- Source Sqft: Appsl Dist
Land Information
- Lot Description: Corner, Mature Trees (ext feat), Level
- Lot Dimensions: 78x114
School Information
- Elementary School: Pecan Valley
- High School: East Central
- Middle School: Legacy
- School District: East Central I.S.D
Garage and Parking
- Garage Parking: None/Not Applicable
Eco-Communities
- Energy Efficiency: Programmable Thermostat, Ceiling Fans
- Water/Sewer: Water System, Sewer System
Utilities
- Air Conditioning: One Central
- Fireplace: Not Applicable
- Heating Fuel: Natural Gas
- Heating: Central
- Recent Rehab: No
- Security: Pre-Wired, Security System
- Utility Supplier Elec: CPS
- Utility Supplier Gas: CPS
- Utility Supplier Grbge: SA-WSMD
- Utility Supplier Other: ATT/SPECTRUM
- Utility Supplier Sewer: SAWS
- Utility Supplier Water: SAWS
- Window Coverings: All Remain
Amenities
- Common Area Amenities: Near Shopping
Finance and Tax Information
- Application Fee: 75
- Cleaning Deposit: 300
- Max Num Of Months: 24
- Security Deposit: 1725
Rental Information
- Rent Includes: No Inclusions
- Tenant Pays: Gas/Electric, Water/Sewer, Yard Maintenance, Garbage Pickup
Other Features
- Accessibility: Level Lot, Level Drive, First Floor Bath, First Floor Bedroom, Stall Shower
- Application Form: ONLINE APP
- Apply At: WWW.APPLYBIRDY.COM
- Instdir: Head east on Rigsby Ave/Right onto Bonair Dr/Left onto Sinclair Rd/Right onto Huth Dr/Becomes Julia Helen Dr
- Interior Features: Two Living Area, Separate Dining Room, Eat-In Kitchen, Two Eating Areas, Breakfast Bar, High Ceilings, Cable TV Available, High Speed Internet, Laundry Room, Walk in Closets, Attic - Access only
- Legal Description: NCB 10774 BLK 2 LOT 12
- Min Num Of Months: 12
- Miscellaneous: Broker-Manager, Cluster Mail Box
- Occupancy: Vacant
- Personal Checks Accepted: No
- Ph To Show: 210-222-2277
- Restrictions: Other
- Salerent: For Rent
- Section 8 Qualified: No
- Style: One Story
Owner Information
- Owner Lrealreb: No
Similar Properties
Nearby Subdivisions
Blue Ridge Ranch
Blue Rock Springs
Covington Oaks
Foster Meadows
Holly Hill
Ida Creek
Jupe
Jupe Subdivision
Lakeside
Mary Helen
Pecan Estates
Pecan Valley Heights
Replublic Creek
Republic Creek
Riposa Vita
San Antonio Acres
Southcross Ranch
Southern Hills
Spanish Trails-unit 1 West
Sutton Farms
The Meadows
Thea Meadows
Unknown



