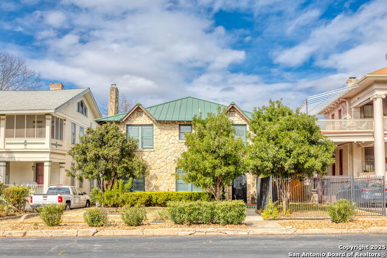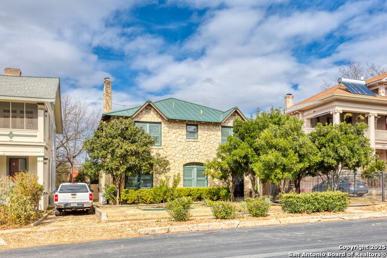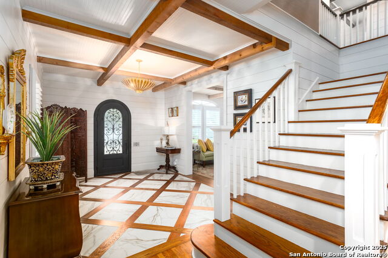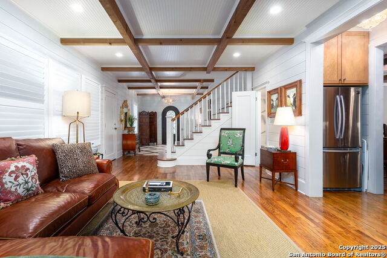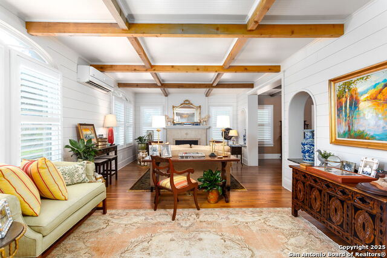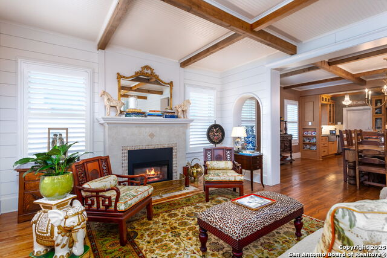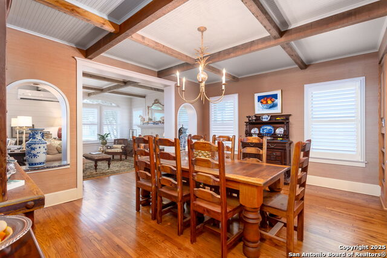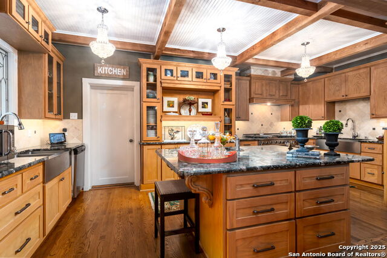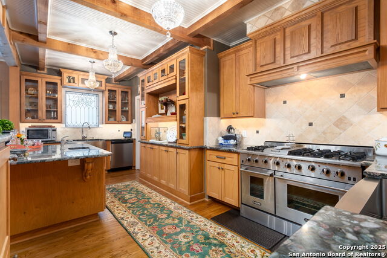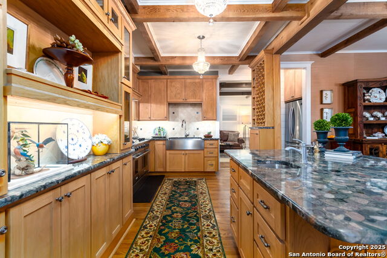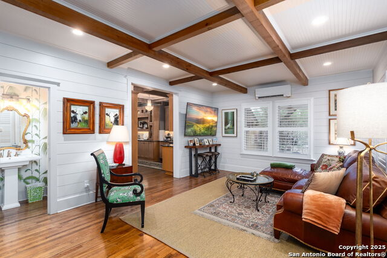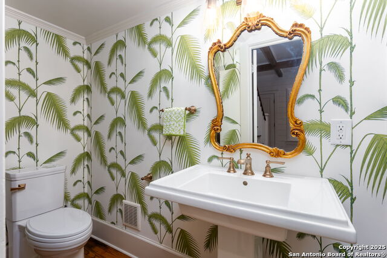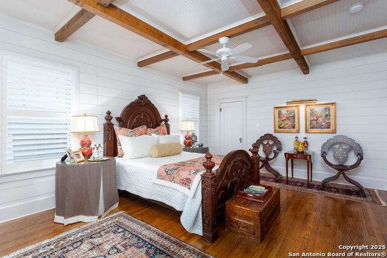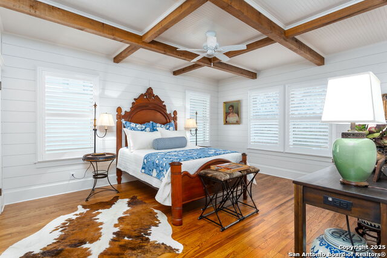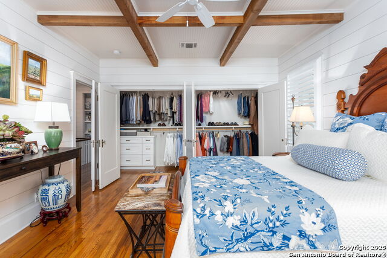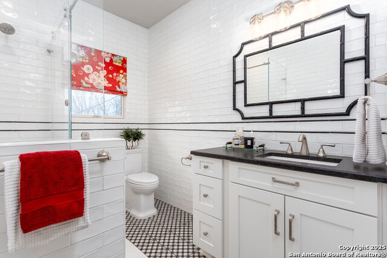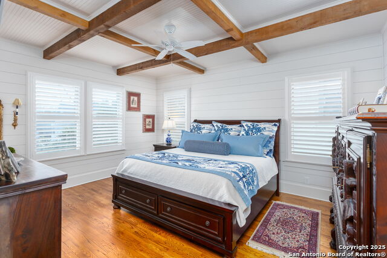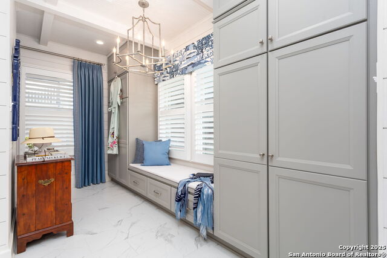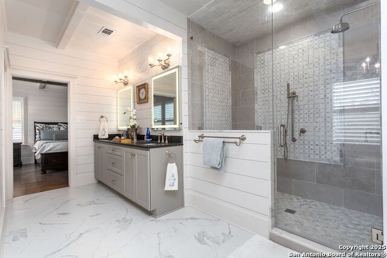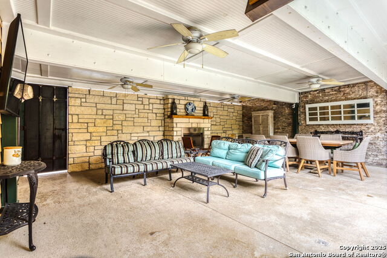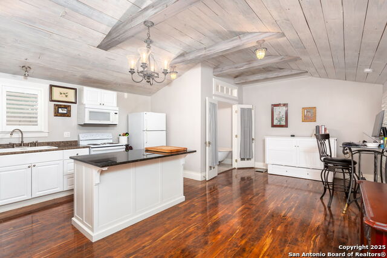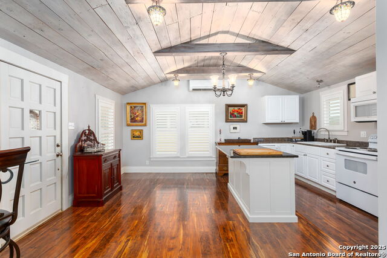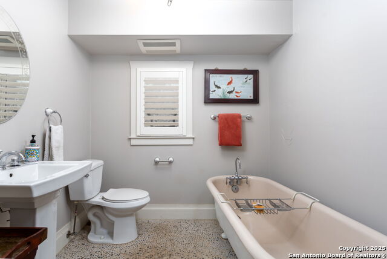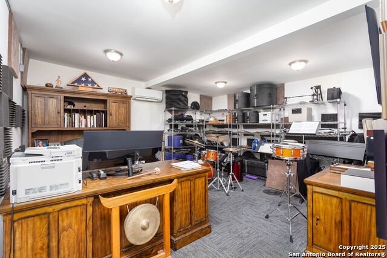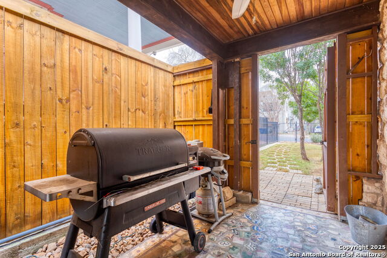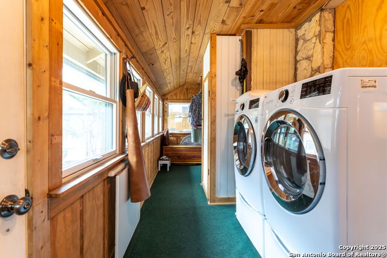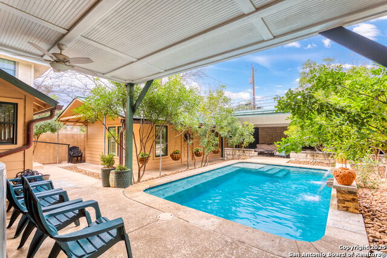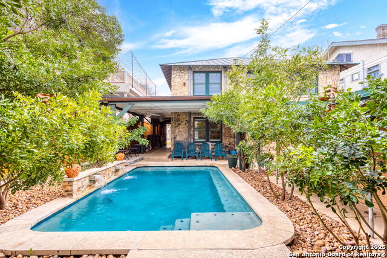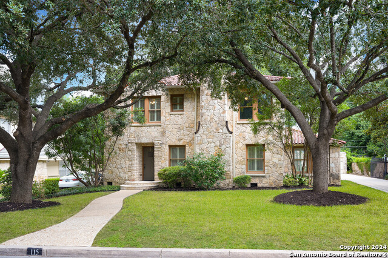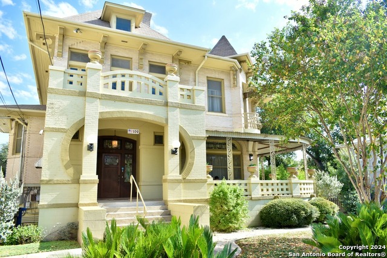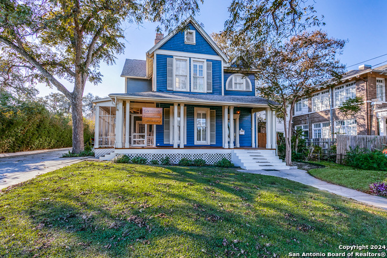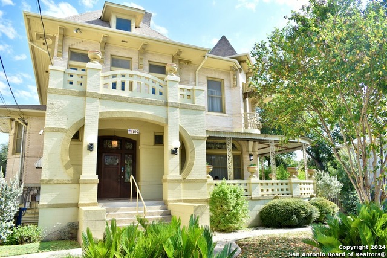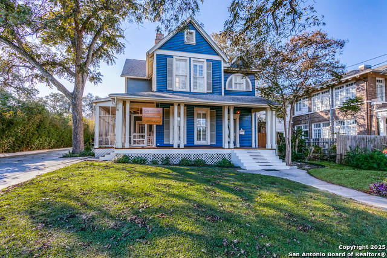415 Magnolia Ave W, San Antonio, TX 78212
Property Photos
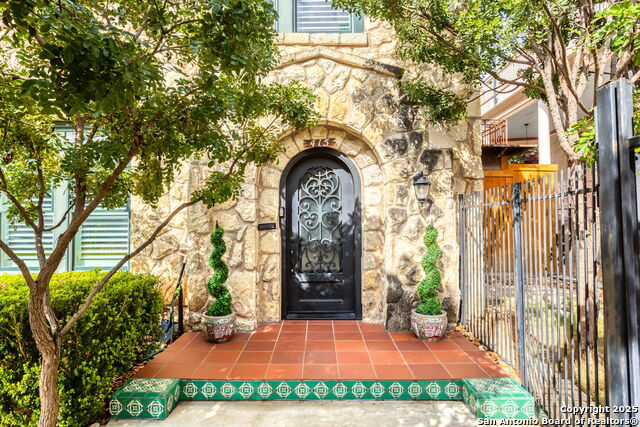
Would you like to sell your home before you purchase this one?
Priced at Only: $849,000
For more Information Call:
Address: 415 Magnolia Ave W, San Antonio, TX 78212
Property Location and Similar Properties
- MLS#: 1840061 ( Single Residential )
- Street Address: 415 Magnolia Ave W
- Viewed: 1
- Price: $849,000
- Price sqft: $291
- Waterfront: No
- Year Built: 1932
- Bldg sqft: 2916
- Bedrooms: 3
- Total Baths: 3
- Full Baths: 2
- 1/2 Baths: 1
- Garage / Parking Spaces: 1
- Days On Market: 2
- Additional Information
- County: BEXAR
- City: San Antonio
- Zipcode: 78212
- Subdivision: Alta Vista
- District: San Antonio I.S.D.
- Elementary School: Cotton
- Middle School: Mark Twain
- High School: Edison
- Provided by: San Antonio Portfolio KW RE AH
- Contact: John Barrera
- (210) 862-5187

- DMCA Notice
-
DescriptionThis exceptional historic rock home in the highly desirable Alta Vista neighborhood is truly one of a kind! The Owners took this home down to the studs and created a private compound that is a must see for your discerning Buyers. The renovation started in 2012 and was completed in 2019 by K.M. Builders. The home is extremely unassuming and deceiving from the street. You must get your Buyers inside to fully appreciate the amazing attention to detail and finish out. Upon entering the beautiful front door, you find the parquetry inlay with custom stone tile in foyer. The main floor has a natural flow from room to room, which makes it perfect for entertaining. Every wall in the main house is wood, you will not find a single inch of drywall. Bead board ceilings, cedar beams and plantation shutters. The kitchen is ideal for the culinary skilled family members. The Verde Marinace granite counters are gorgeous. Custom cabinets created on site. Stainless steel appliances and 3 sinks with disposals, plus an abundance of storage. The second floor boasts 3 spacious bedrooms with 2 full bathrooms. The ensuite primary bedroom and bath was meticulously designed. 4 different types of stone tile grace the primary bathroom. All 3 bedrooms are spacious. Once you enter the backyard you will be impressed with the lovely gas heated pool (depth of 5 1/2 feet) and oversized covered patio with gas log fireplace. You feel like you are in a private resort. The large detached casita has a full kitchen with island and claw foot tub bathroom. There is a bonus room next to the casita that is ideal for a game room, office or storage. Alley access for placing your trash, recycling and compost bins. This home is extraordinary! Do not miss out on the opportunity to own this incredible estate..
Payment Calculator
- Principal & Interest -
- Property Tax $
- Home Insurance $
- HOA Fees $
- Monthly -
Features
Building and Construction
- Apprx Age: 93
- Builder Name: Unknown
- Construction: Pre-Owned
- Exterior Features: Stone/Rock, Siding
- Floor: Marble, Wood
- Kitchen Length: 20
- Roof: Metal
- Source Sqft: Appraiser
School Information
- Elementary School: Cotton
- High School: Edison
- Middle School: Mark Twain
- School District: San Antonio I.S.D.
Garage and Parking
- Garage Parking: None/Not Applicable
Eco-Communities
- Water/Sewer: Water System, Sewer System, City
Utilities
- Air Conditioning: One Central, Other
- Fireplace: Living Room, Gas Logs Included, Other
- Heating Fuel: Electric, Natural Gas
- Heating: Central, 1 Unit, Other
- Recent Rehab: Yes
- Window Coverings: Some Remain
Amenities
- Neighborhood Amenities: None
Finance and Tax Information
- Home Faces: South
- Home Owners Association Mandatory: None
- Total Tax: 15301.65
Other Features
- Block: 20
- Contract: Exclusive Right To Sell
- Instdir: San Pedro Avenue
- Interior Features: Two Living Area, Separate Dining Room, Eat-In Kitchen, Island Kitchen, Study/Library, Utility Room Inside, All Bedrooms Upstairs, High Ceilings, Open Floor Plan, High Speed Internet, Laundry Main Level, Walk in Closets
- Legal Desc Lot: 17
- Legal Description: NCB 1816 BLK 20 LOT 17
- Occupancy: Owner
- Ph To Show: 210-222-2227
- Possession: Closing/Funding
- Style: Two Story, Historic/Older, Traditional
Owner Information
- Owner Lrealreb: No
Similar Properties
Nearby Subdivisions
Alta Vista
Beacon Hill
Brkhaven/starlit/grn Meadow
Evergreen Village
Five Oaks
Five Points
I35 So. To E. Houston (sa)
Kenwood
Los Angeles Heights
Monte Vista
Northmoor
Olmos Park
Olmos Park Area 1 Ah/sa
Olmos Park Terrace
Olmos Park Terrace Historic
Olmos Pk Terr Historic
Olmos Place
Olmos/san Pedro Place Sa
River Road
San Pedro Place
Starlit Hills
Tobin Hill
Tobin Hill North
Tobin Hills



