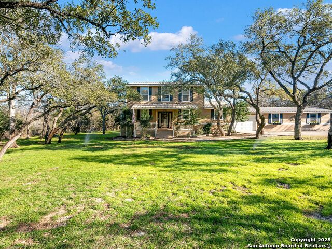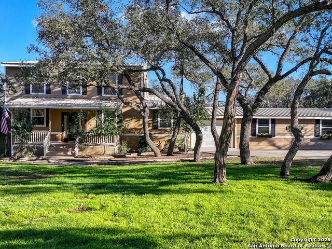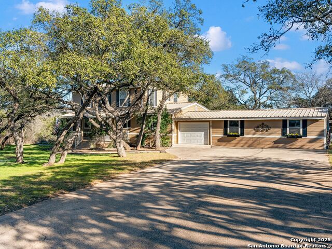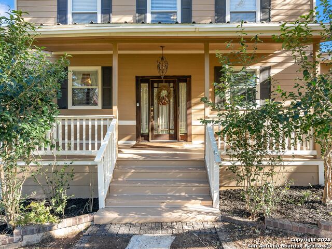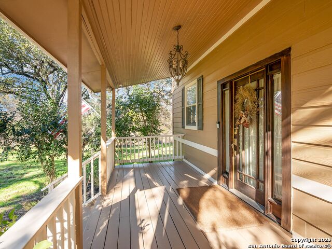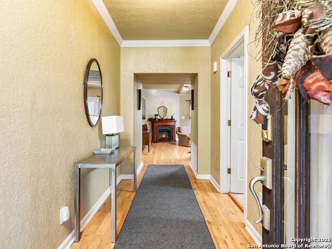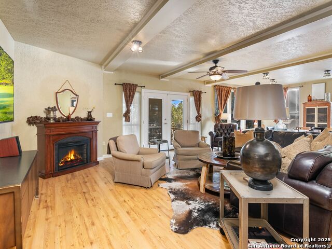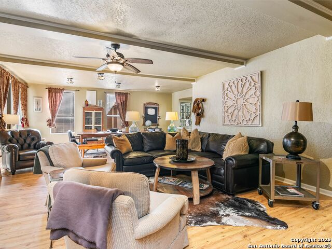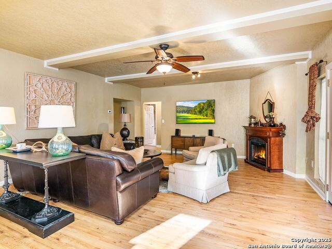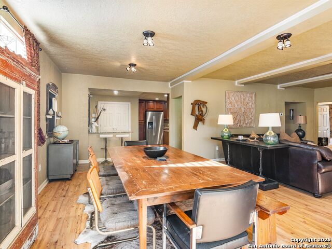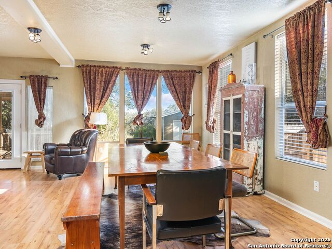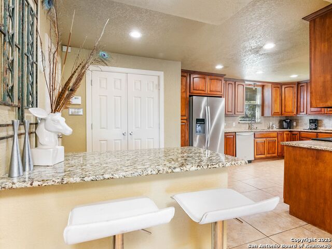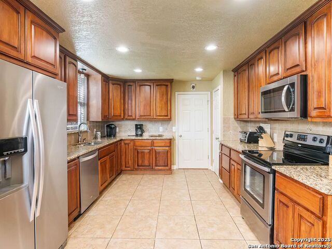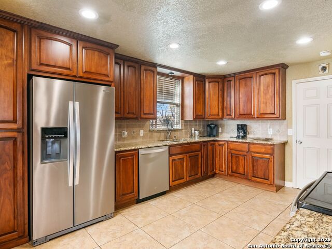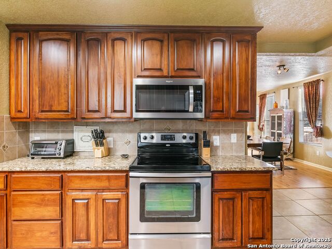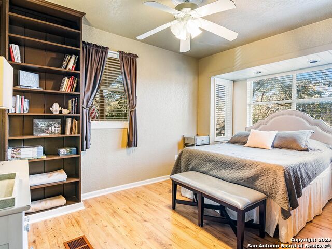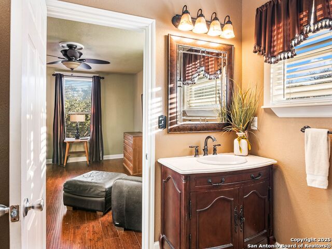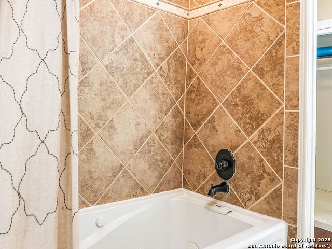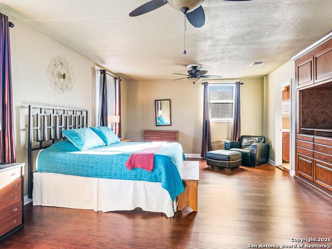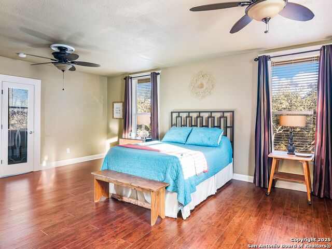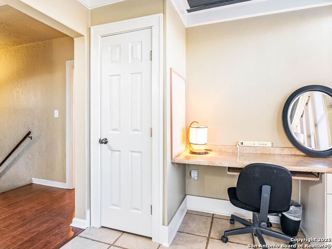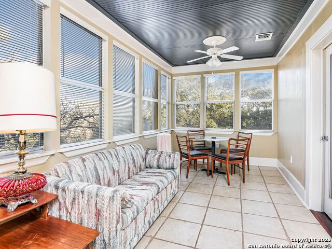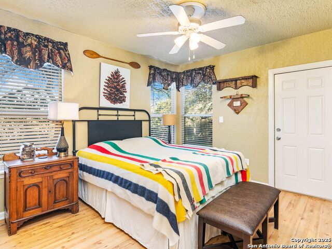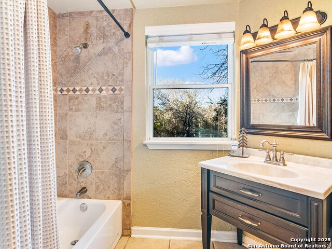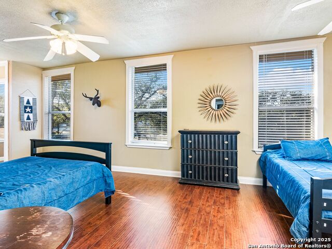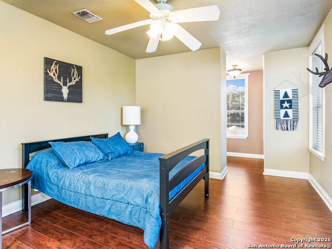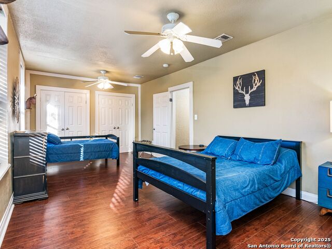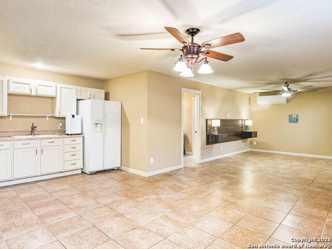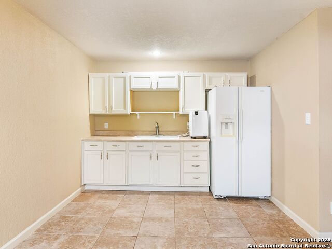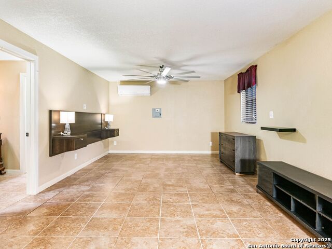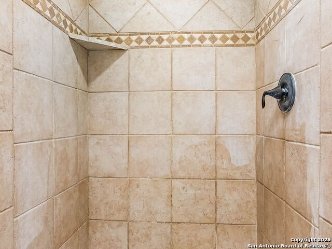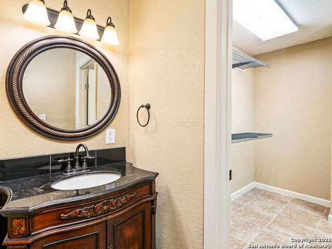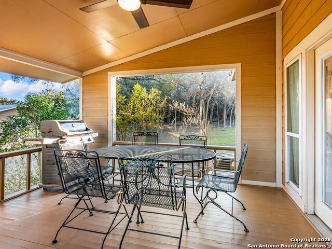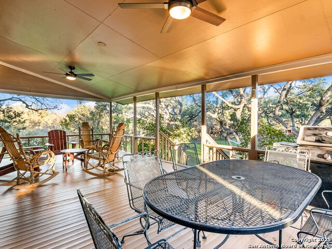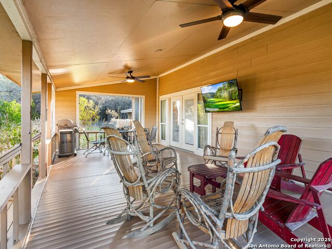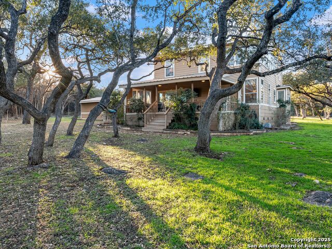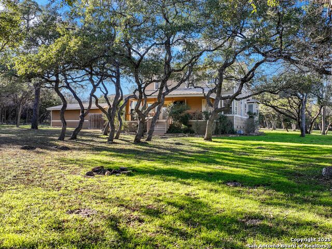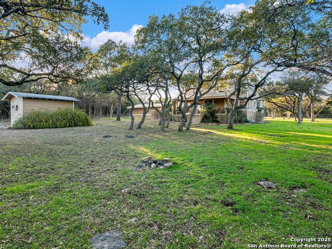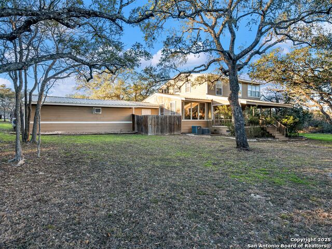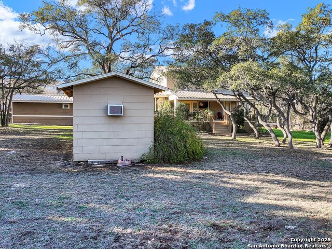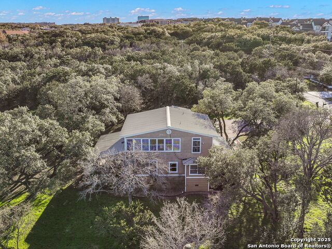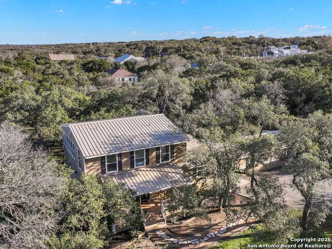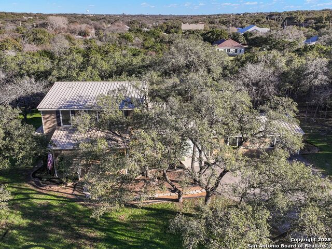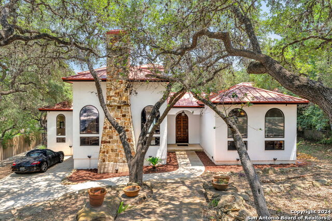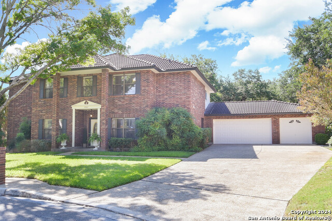12422 Petite Ave, San Antonio, TX 78230
Property Photos
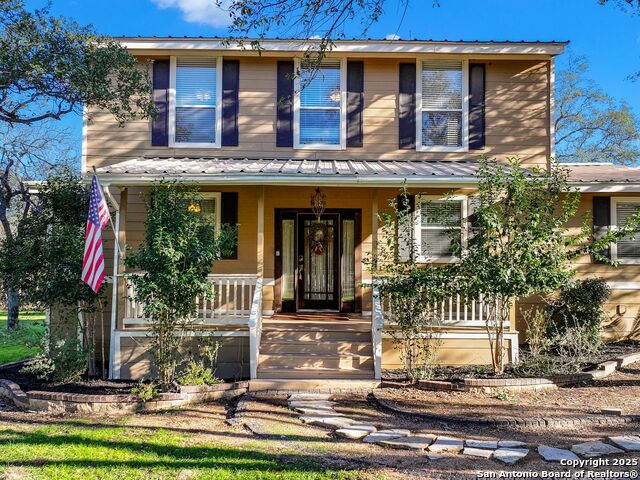
Would you like to sell your home before you purchase this one?
Priced at Only: $675,000
For more Information Call:
Address: 12422 Petite Ave, San Antonio, TX 78230
Property Location and Similar Properties
- MLS#: 1840030 ( Single Residential )
- Street Address: 12422 Petite Ave
- Viewed: 7
- Price: $675,000
- Price sqft: $185
- Waterfront: No
- Year Built: 1966
- Bldg sqft: 3655
- Bedrooms: 4
- Total Baths: 3
- Full Baths: 3
- Garage / Parking Spaces: 1
- Days On Market: 2
- Additional Information
- County: BEXAR
- City: San Antonio
- Zipcode: 78230
- Subdivision: Woodland Manor
- District: Northside
- Elementary School: Howsman
- Middle School: Hobby William P.
- High School: Clark
- Provided by: Kuper Sotheby's Int'l Realty
- Contact: Binkan Cinaroglu
- (210) 241-4550

- DMCA Notice
-
DescriptionSpectacular country style living within city limits. Nestled inside the loop in the coveted Woodland Manor, this sprawling 1.45 acre estate offers elegance and privacy. Thoughtfully designed, the home features upgraded floors, upgraded lighting, crown molding, and a gourmet kitchen with upgraded granite countertops, extensive cabinetry, and stainless steel appliances. The main level boasts two spacious guest bedrooms, while the generously sized master suite is located upstairs, complete with a connecting sunroom and an additional guest bedroom perfect for comfort and privacy. A separate guest apartment, accessible through the garage, includes a full kitchenette, a spacious living/bedroom area, and a full bathroom, making it an excellent option for extended stays or rental income. Step outside to enjoy the tranquility of a park like setting, offering ultimate privacy. This property also presents a fantastic income producing opportunity with short term rental potential. Ideally located just minutes from UTSA, USAA, The Medical Center, shopping, and entertainment, with easy access to I 10.
Payment Calculator
- Principal & Interest -
- Property Tax $
- Home Insurance $
- HOA Fees $
- Monthly -
Features
Building and Construction
- Apprx Age: 59
- Builder Name: Unknown
- Construction: Pre-Owned
- Exterior Features: Cement Fiber
- Floor: Ceramic Tile, Laminate
- Foundation: Slab
- Kitchen Length: 15
- Roof: Metal
- Source Sqft: Appsl Dist
Land Information
- Lot Description: Cul-de-Sac/Dead End, 1 - 2 Acres, Mature Trees (ext feat), Secluded, Level
- Lot Improvements: Street Paved, Fire Hydrant w/in 500', Asphalt
School Information
- Elementary School: Howsman
- High School: Clark
- Middle School: Hobby William P.
- School District: Northside
Garage and Parking
- Garage Parking: Attached
Eco-Communities
- Water/Sewer: Private Well, Septic
Utilities
- Air Conditioning: Two Central
- Fireplace: One, Family Room
- Heating Fuel: Electric
- Heating: Central, 2 Units
- Utility Supplier Elec: CPS
- Utility Supplier Grbge: City of SA
- Window Coverings: All Remain
Amenities
- Neighborhood Amenities: None
Finance and Tax Information
- Home Owners Association Mandatory: None
- Total Tax: 15913.72
Rental Information
- Currently Being Leased: No
Other Features
- Block: 20
- Contract: Exclusive Right To Sell
- Instdir: Huebner Road to Moonlight, then right on Petite.
- Interior Features: Two Living Area, Liv/Din Combo, Eat-In Kitchen, Island Kitchen, Breakfast Bar, Study/Library, Game Room, Utility Room Inside, Secondary Bedroom Down, 1st Floor Lvl/No Steps, Cable TV Available, High Speed Internet, Laundry Lower Level, Laundry Room, Laundry in Kitchen
- Legal Description: NCB 14730 BLK 20 LOT 4 & 5
- Occupancy: Other
- Ph To Show: 210-222-2227
- Possession: Closing/Funding
- Style: Two Story, Traditional
Owner Information
- Owner Lrealreb: No
Similar Properties
Nearby Subdivisions
Carmen Heights
Charter Oaks
Colonial Hills
Colonial Oaks
Colonial Village
Colonies North
Creekside
Dreamland Oaks
Elm Creek
Enclave Elm Creek
Estates Of Alon
Foothills
Georgian Oaks
Green Briar
Hidden Creek
Hunters Creek
Hunters Creek North
Huntington Place
Inverness
Kings Grant Forest
La Terrace
Mission Oaks
Mission Trace
N/a
Orsinger Lane Gdn Hmsns
Park Forest
River Oaks
Shavano Heights
Shavano Heights Ns
Shavano Ridge
Shenandoah
Summit Of Colonies N
The Elms
The Enclave At Elm Creek - Bex
The Summit
Wellsprings
Whispering Oaks
Woodland Manor
Woods Of Alon



