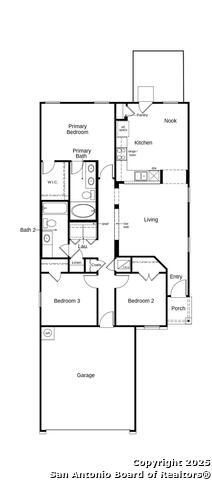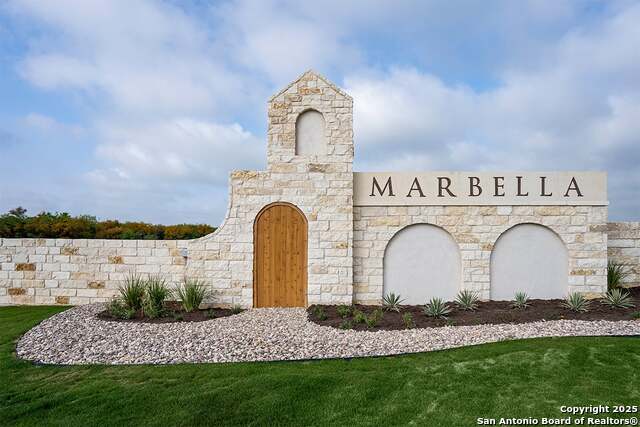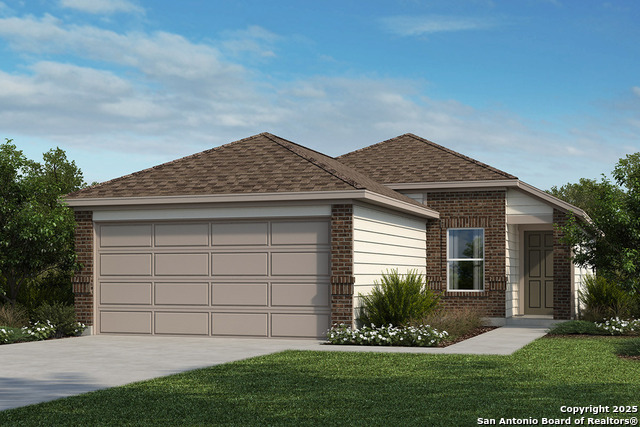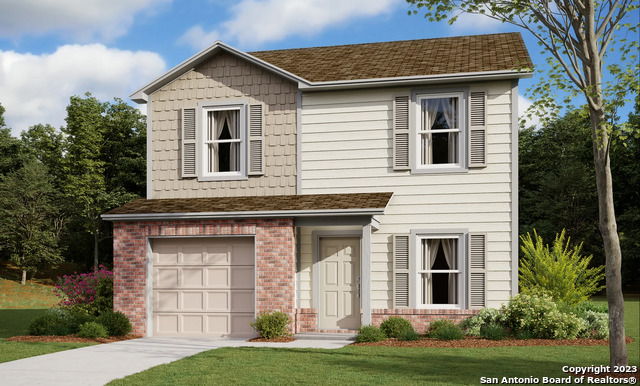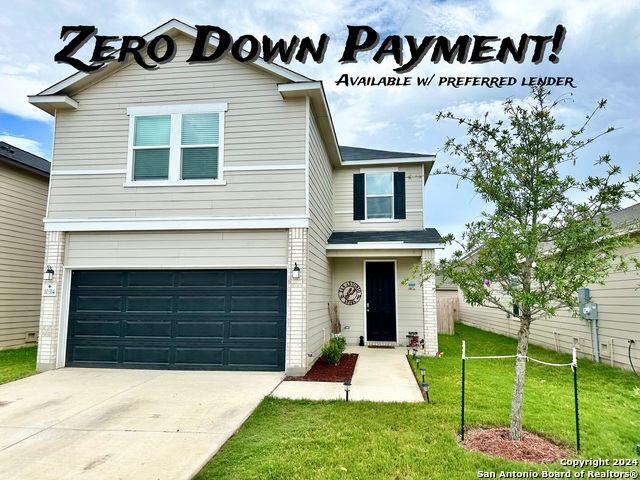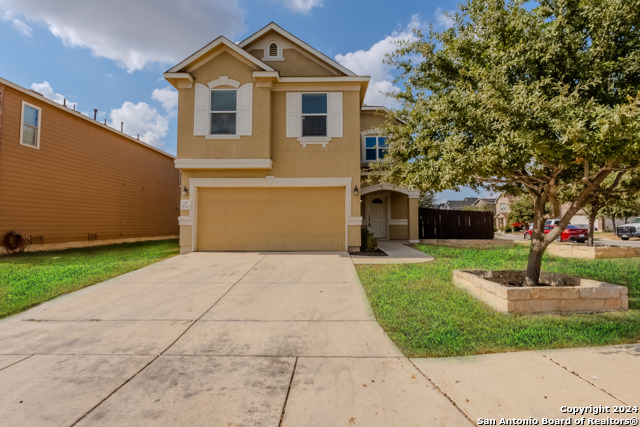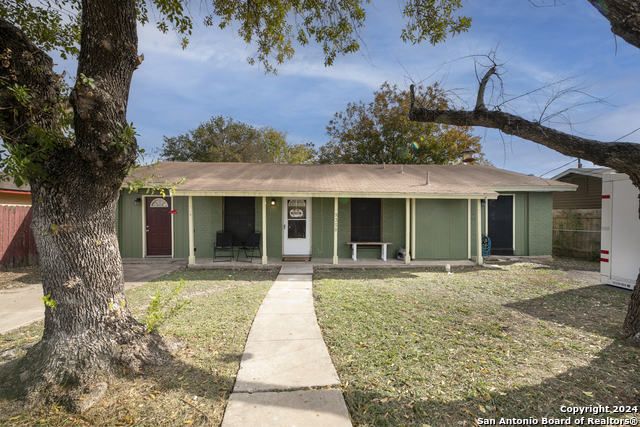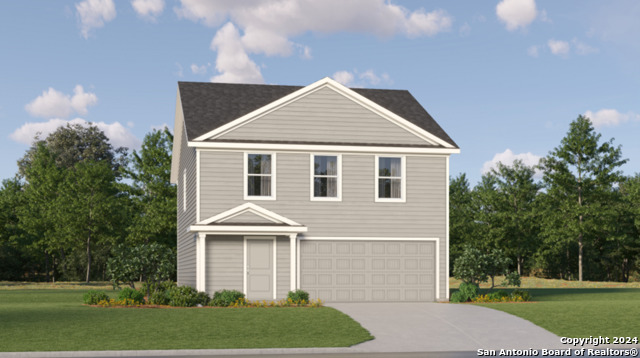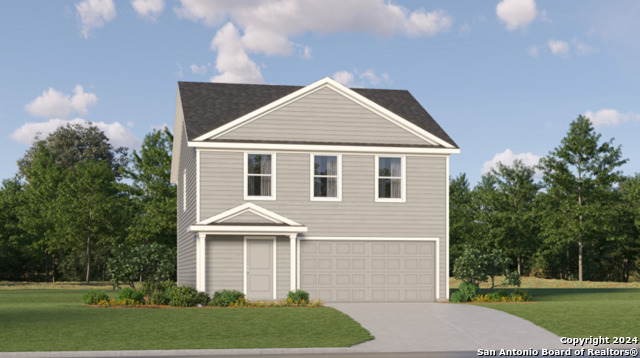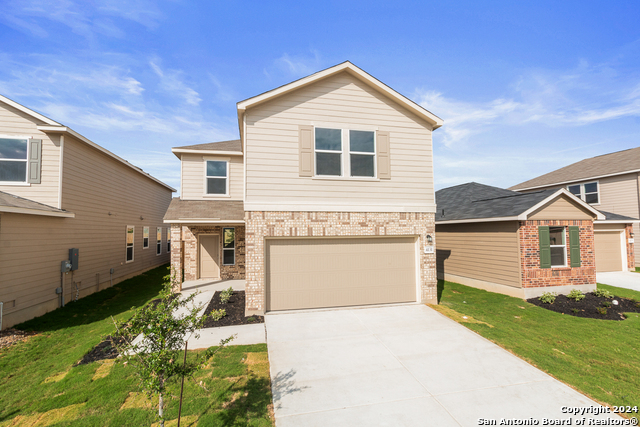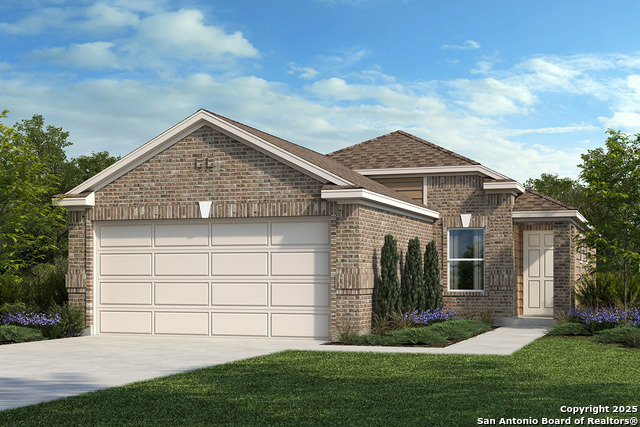3423 Old Almonte Dr, San Antonio, TX 78224
Property Photos
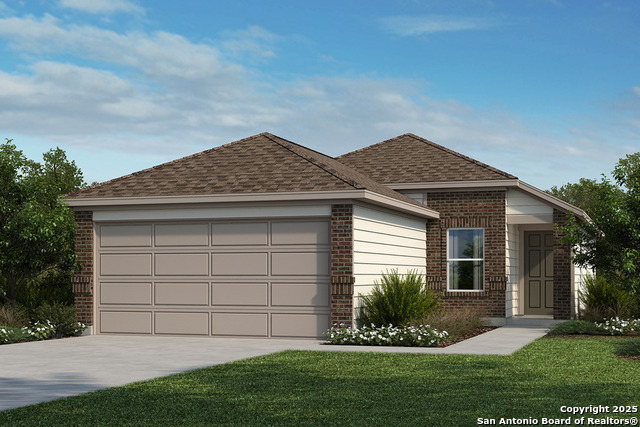
Would you like to sell your home before you purchase this one?
Priced at Only: $218,210
For more Information Call:
Address: 3423 Old Almonte Dr, San Antonio, TX 78224
Property Location and Similar Properties
- MLS#: 1839987 ( Single Residential )
- Street Address: 3423 Old Almonte Dr
- Viewed: 1
- Price: $218,210
- Price sqft: $176
- Waterfront: No
- Year Built: 2024
- Bldg sqft: 1242
- Bedrooms: 3
- Total Baths: 2
- Full Baths: 2
- Garage / Parking Spaces: 2
- Days On Market: 2
- Additional Information
- County: BEXAR
- City: San Antonio
- Zipcode: 78224
- Subdivision: Marbella
- District: Southwest I.S.D.
- Elementary School: Spicewood Park
- Middle School: RESNIK
- High School: Southwest
- Provided by: eXp Realty
- Contact: Dayton Schrader
- (210) 757-9785

- DMCA Notice
-
DescriptionDiscover a home where style meets functionality, starting with 9 ft. first floor ceilings that create a spacious and inviting ambiance. The kitchen shines with Woodmont Dakota Shaker style 42 in. upper cabinets, a sleek Daltile tile backsplash, and stunning Barcelona granite countertops, making it a true culinary haven. Relax in the primary bath, which features a luxurious 42 in. garden tub/shower combo with elegant Emser tile surround. Durable vinyl plank flooring flows throughout, adding warmth and charm. Modern features like a wireless security system provide peace of mind, while the automatic sprinkler system keeps your outdoor space vibrant.
Payment Calculator
- Principal & Interest -
- Property Tax $
- Home Insurance $
- HOA Fees $
- Monthly -
Features
Building and Construction
- Builder Name: KB Home
- Construction: New
- Exterior Features: Brick, Siding
- Floor: Ceramic Tile, Other
- Foundation: Slab
- Kitchen Length: 15
- Roof: Composition
- Source Sqft: Bldr Plans
School Information
- Elementary School: Spicewood Park
- High School: Southwest
- Middle School: RESNIK
- School District: Southwest I.S.D.
Garage and Parking
- Garage Parking: Two Car Garage
Eco-Communities
- Water/Sewer: Water System
Utilities
- Air Conditioning: One Central
- Fireplace: Not Applicable
- Heating Fuel: Electric
- Heating: Central
- Utility Supplier Elec: CPS
- Utility Supplier Gas: CPS
- Utility Supplier Grbge: City
- Utility Supplier Sewer: SAWS
- Utility Supplier Water: SAWS
- Window Coverings: None Remain
Amenities
- Neighborhood Amenities: None
Finance and Tax Information
- Home Owners Association Fee: 350
- Home Owners Association Frequency: Annually
- Home Owners Association Mandatory: Mandatory
- Home Owners Association Name: AAM COMMNITY MANAGEMENT
Other Features
- Block: 26-5
- Contract: Exclusive Right To Sell
- Instdir: From Loop 410, take Exit 49/Hwy. 16 South/Hwy. 422 Spur South/Palo Alto Rd. and head south on Palo Alto Rd. to community on the right.
- Interior Features: Two Living Area
- Legal Desc Lot: 027
- Legal Description: LOT 027 BLK26-5
- Occupancy: Vacant
- Ph To Show: 210-222-2227
- Possession: Closing/Funding
- Style: One Story
Owner Information
- Owner Lrealreb: No
Similar Properties
Nearby Subdivisions



