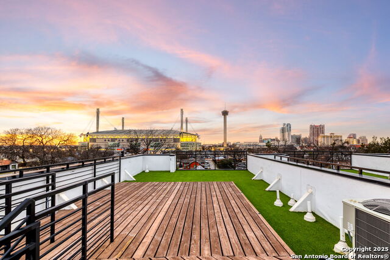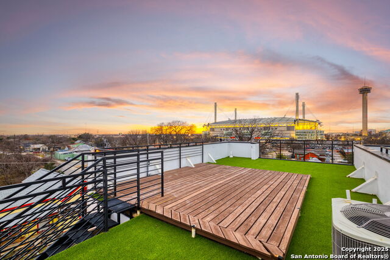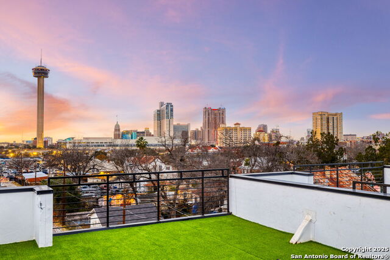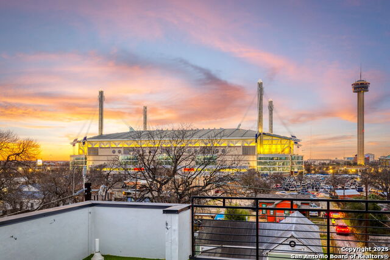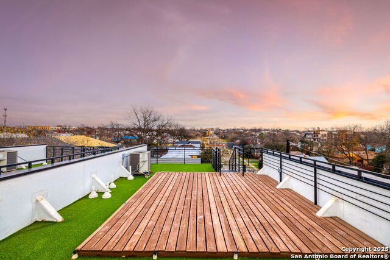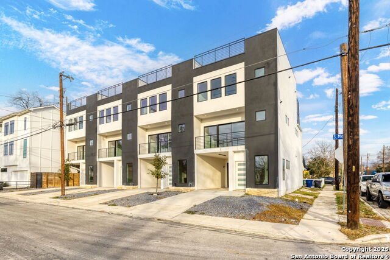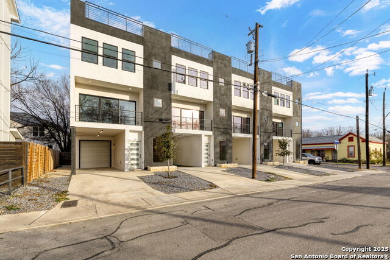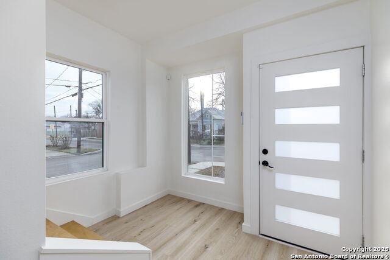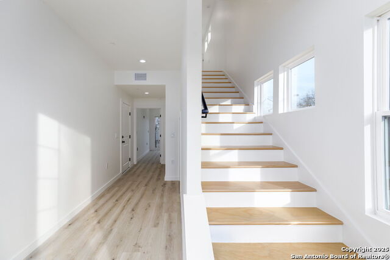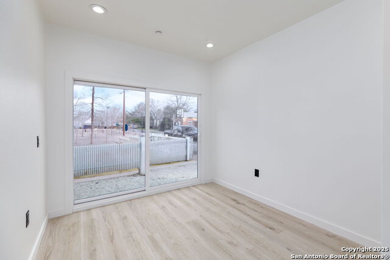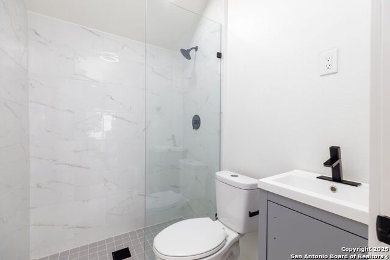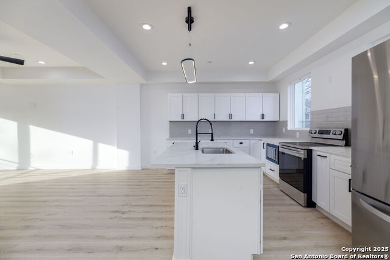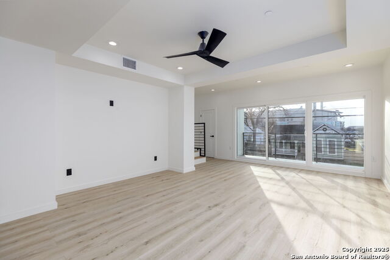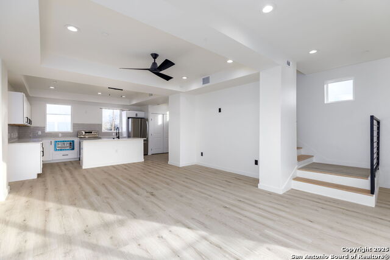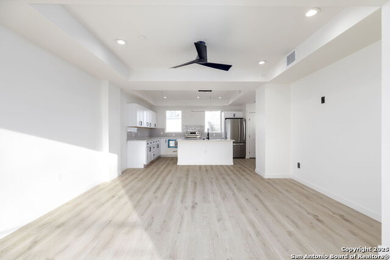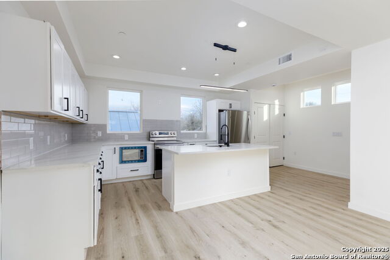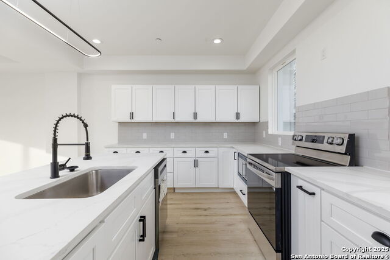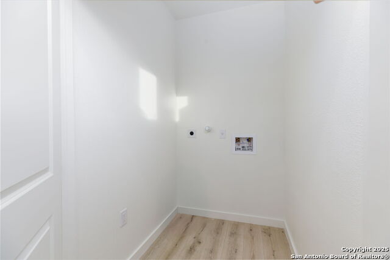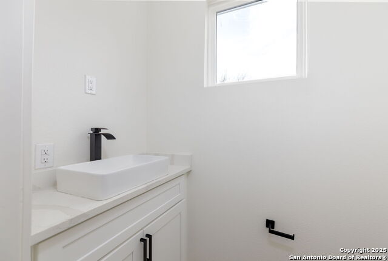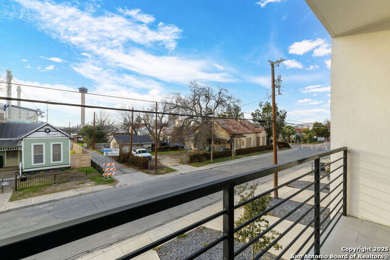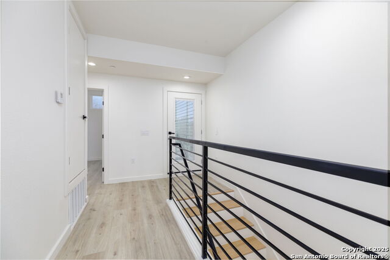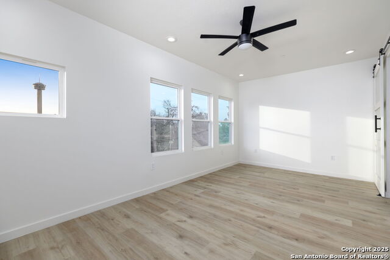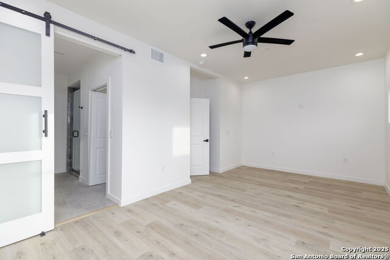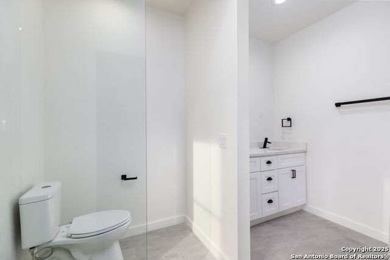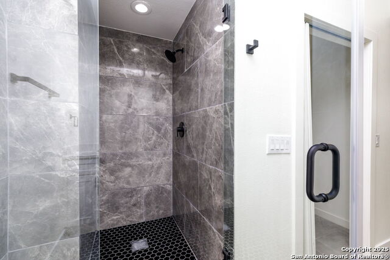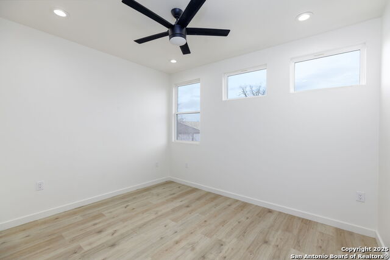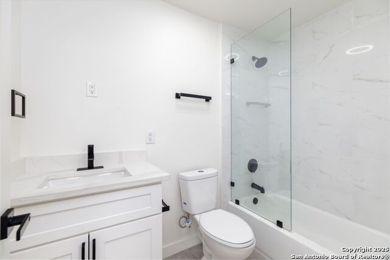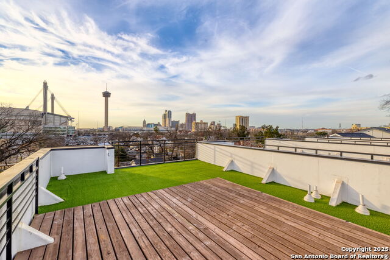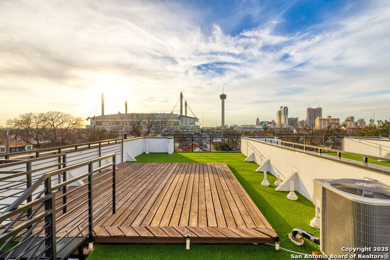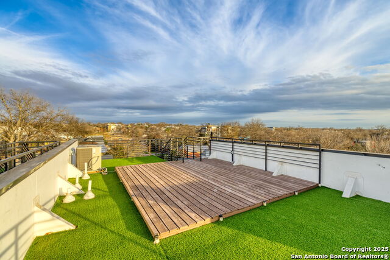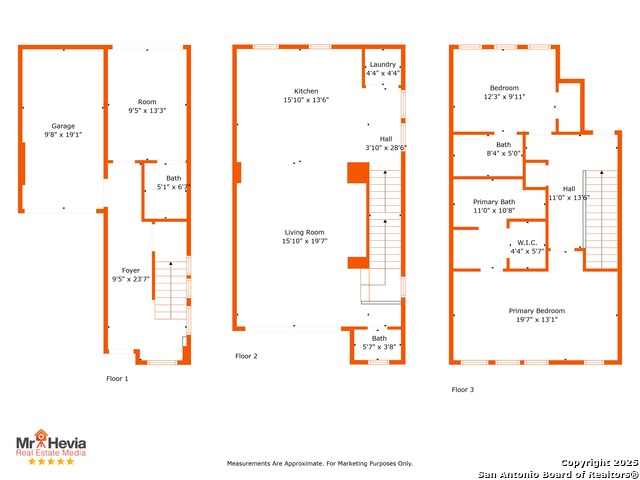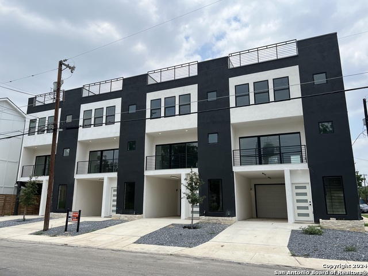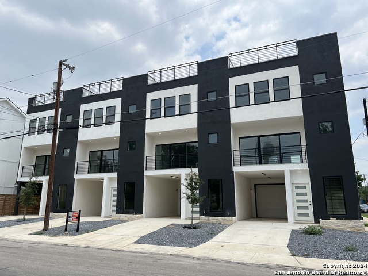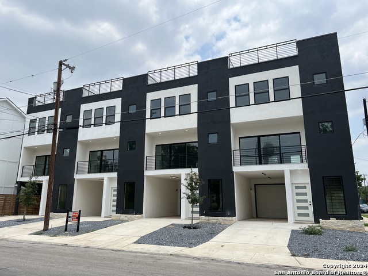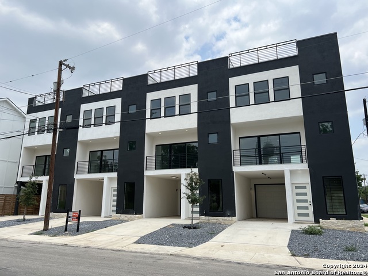310 Mesquite St S 103, San Antonio, TX 78203
Property Photos
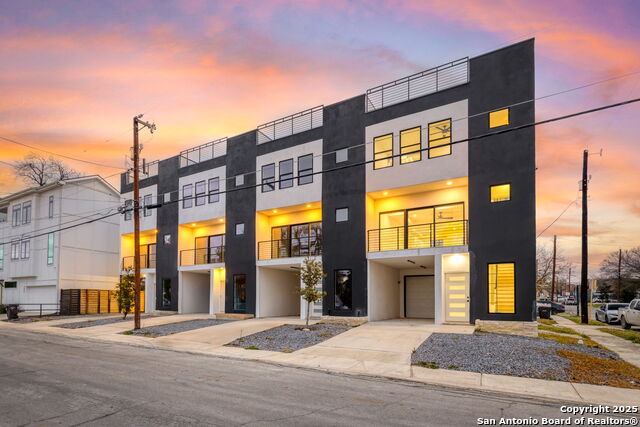
Would you like to sell your home before you purchase this one?
Priced at Only: $499,000
For more Information Call:
Address: 310 Mesquite St S 103, San Antonio, TX 78203
Property Location and Similar Properties
- MLS#: 1839977 ( Single Residential )
- Street Address: 310 Mesquite St S 103
- Viewed: 3
- Price: $499,000
- Price sqft: $286
- Waterfront: No
- Year Built: 2022
- Bldg sqft: 1745
- Bedrooms: 3
- Total Baths: 4
- Full Baths: 3
- 1/2 Baths: 1
- Garage / Parking Spaces: 1
- Days On Market: 2
- Additional Information
- County: BEXAR
- City: San Antonio
- Zipcode: 78203
- Subdivision: Commerce To Mlk Denver Hts Sou
- District: San Antonio I.S.D.
- Elementary School: Douglass
- Middle School: Poe
- High School: Brackenridge
- Provided by: Virtuous Properties, LLC
- Contact: Nicholas Martin
- (210) 663-4422

- DMCA Notice
-
DescriptionWelcome to the heart of downtown living! Discover this exceptional three story, three bedroom, 3.5 bath home that combines modern elegance with unbeatable location advantages. This property is the perfect urban oasis for those who desire convenience and sophistication. The crown jewel of this condo is undoubtedly the private rooftop deck, offering unobstructed views of the Tower of the Americas, the Alamodome, and the breathtaking iconic San Antonio skyline. Imagine sipping your morning coffee or hosting intimate gatherings with such a backdrop. Step inside to experience the open floor plan that seamlessly connects the spacious living room and kitchen area. Designed for both relaxation and entertainment, this space features an inviting island with quartz countertops, accompanied by stainless steel appliances and abundant natural light. The primary bedroom not only offers comfort but also includes its own view of the Tower of the Americas. Each bedroom is thoughtfully designed with its own en suite full bath, ensuring privacy and convenience for all residents. An additional half bath is conveniently located off the living area for guests. This condo is pre plumbed for a water softener, adding a layer of comfort to your daily living. Its strategic location places you within walking distance of Hemisfair Park, the Henry B. Gonzalez Convention Center, and the famous San Antonio River Walk, all of which add to the property's allure and short term rental potential (STR). Don't miss the chance to own a piece of downtown luxury where comfort, elegance, and convenience converge. Plan your visit today and envision your life amidst the vibrant culture of San Antonio!
Payment Calculator
- Principal & Interest -
- Property Tax $
- Home Insurance $
- HOA Fees $
- Monthly -
Features
Building and Construction
- Builder Name: Alayah Building Inc
- Construction: New
- Exterior Features: Stucco
- Floor: Ceramic Tile, Vinyl
- Foundation: Slab
- Kitchen Length: 16
- Roof: Flat
- Source Sqft: Appsl Dist
Land Information
- Lot Description: City View
School Information
- Elementary School: Douglass
- High School: Brackenridge
- Middle School: Poe
- School District: San Antonio I.S.D.
Garage and Parking
- Garage Parking: One Car Garage
Eco-Communities
- Energy Efficiency: Programmable Thermostat, Double Pane Windows, Energy Star Appliances, Foam Insulation, Ceiling Fans
- Water/Sewer: Water System, Sewer System, City
Utilities
- Air Conditioning: One Central
- Fireplace: Not Applicable
- Heating Fuel: Electric
- Heating: Central
- Num Of Stories: 3+
- Utility Supplier Elec: CPS
- Utility Supplier Gas: CPS
- Utility Supplier Grbge: CITY
- Utility Supplier Sewer: SAWS
- Utility Supplier Water: SAWS
- Window Coverings: None Remain
Amenities
- Neighborhood Amenities: None
Finance and Tax Information
- Days On Market: 184
- Home Faces: West
- Home Owners Association Frequency: Annually
- Home Owners Association Mandatory: Mandatory
- Home Owners Association Name: TBD
- Total Tax: 4921
Rental Information
- Currently Being Leased: No
Other Features
- Contract: Exclusive Right To Sell
- Instdir: Located at Hard Corner of Mesquite St & Kansas St
- Interior Features: One Living Area, Liv/Din Combo, Eat-In Kitchen, Island Kitchen, Study/Library, Utility Room Inside, All Bedrooms Upstairs, Secondary Bedroom Down, 1st Floor Lvl/No Steps, Cable TV Available, High Speed Internet, Laundry Upper Level, Walk in Closets
- Legal Description: NCB 609 BLK 1 LOT 9
- Miscellaneous: Investor Potential
- Occupancy: Vacant
- Ph To Show: 210-222-2227
- Possession: Closing/Funding
- Style: 3 or More
- Unit Number: 103
Owner Information
- Owner Lrealreb: No
Similar Properties
Nearby Subdivisions



