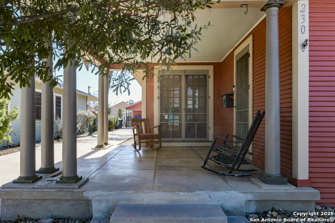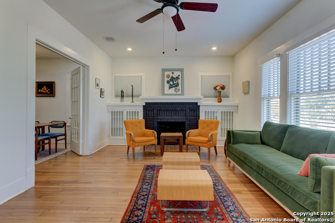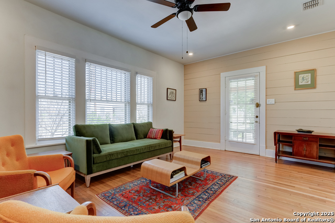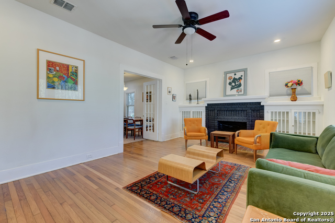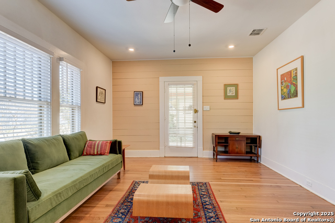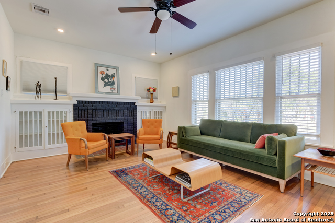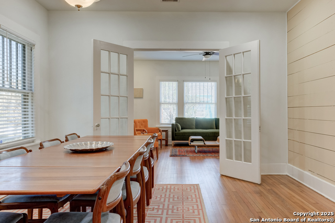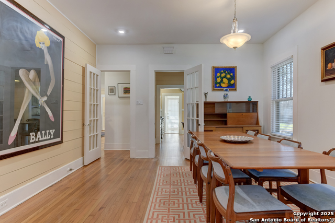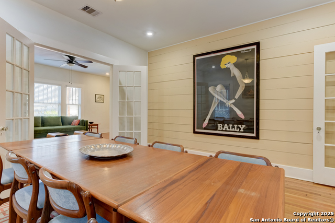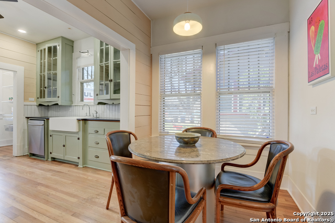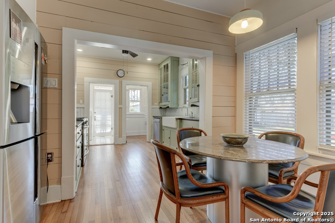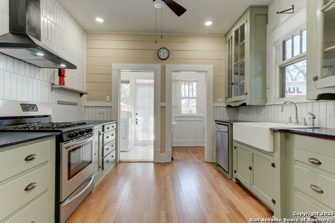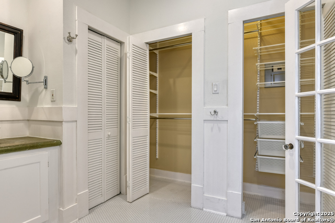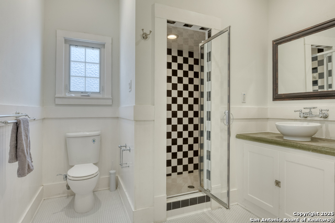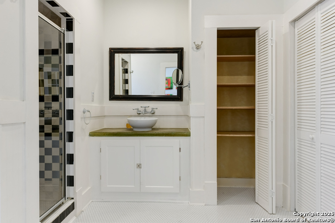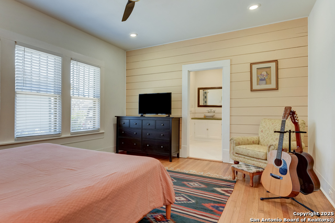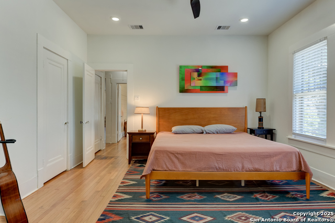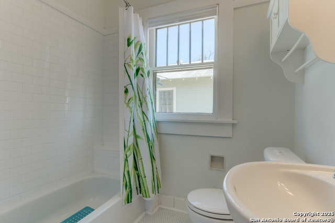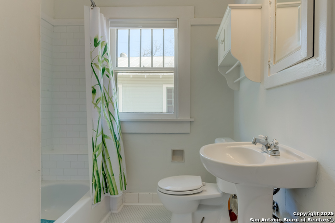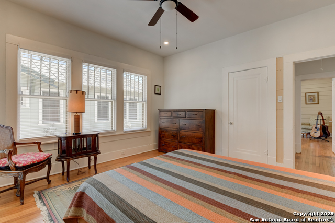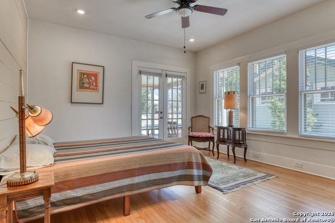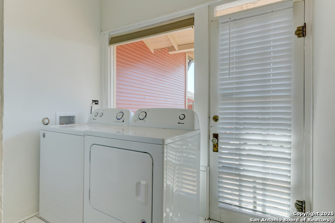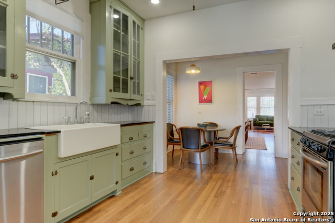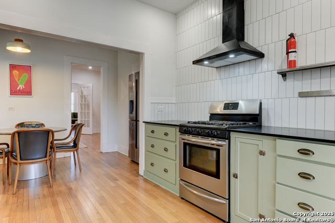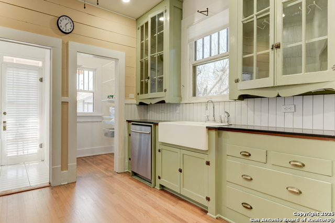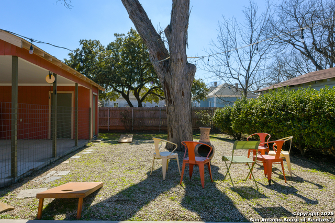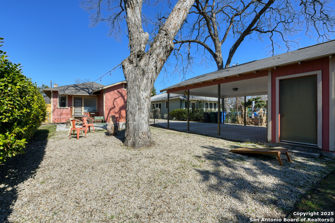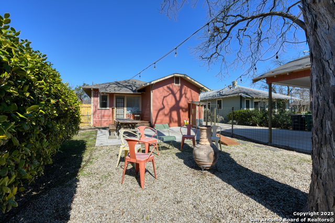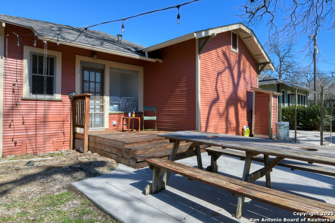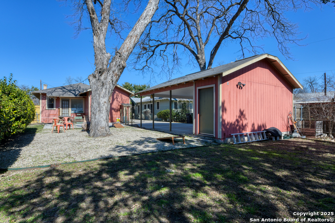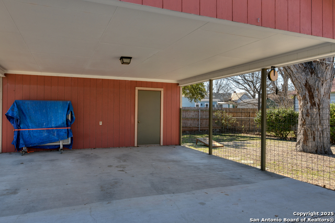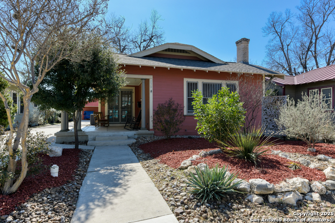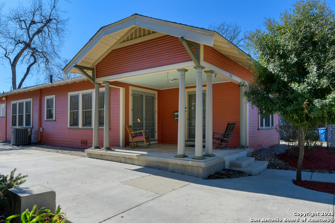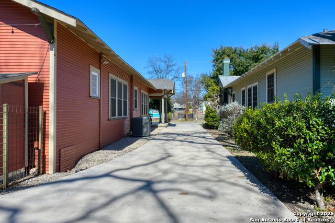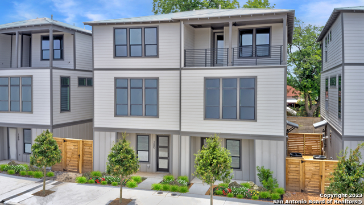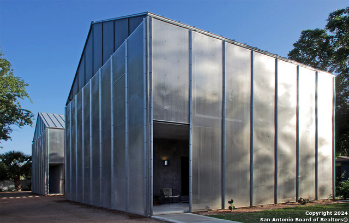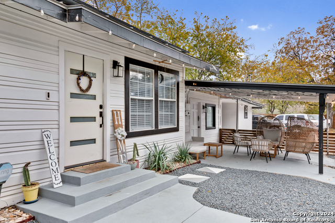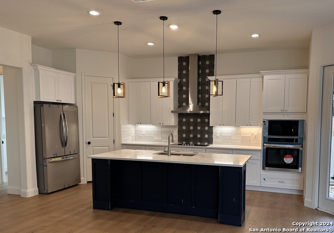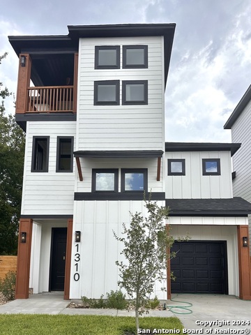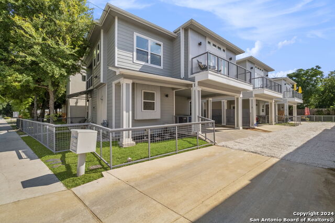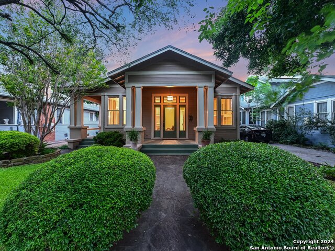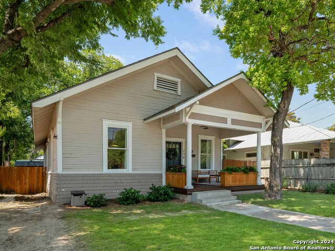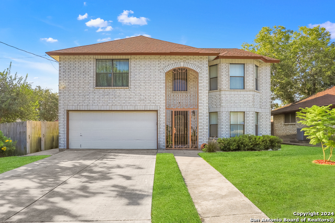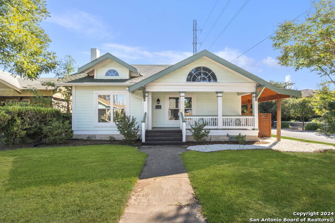230 Delaware St, San Antonio, TX 78210
Property Photos
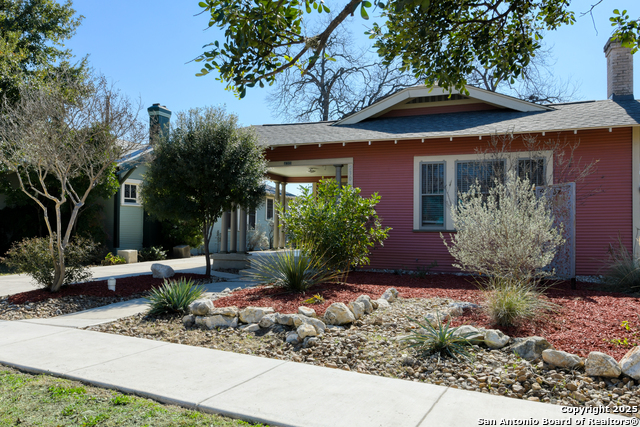
Would you like to sell your home before you purchase this one?
Priced at Only: $457,500
For more Information Call:
Address: 230 Delaware St, San Antonio, TX 78210
Property Location and Similar Properties
- MLS#: 1839964 ( Single Residential )
- Street Address: 230 Delaware St
- Viewed: 1
- Price: $457,500
- Price sqft: $313
- Waterfront: No
- Year Built: 1926
- Bldg sqft: 1464
- Bedrooms: 2
- Total Baths: 2
- Full Baths: 2
- Garage / Parking Spaces: 2
- Days On Market: 4
- Additional Information
- County: BEXAR
- City: San Antonio
- Zipcode: 78210
- Subdivision: Lavaca
- District: San Antonio I.S.D.
- Elementary School: Bonham
- Middle School: Page
- High School: Brackenridge
- Provided by: Half Priced Real Estate, Inc.
- Contact: A David Marne
- (210) 281-1604

- DMCA Notice
-
DescriptionCharming 2 Bedroom, 2 Bath Home in the Historic Lavaca Neighborhood Welcome to this beautifully updated 2 bedroom, 2 bath home nestled in the heart of the historic Lavaca District. Built in 1926, this home offers the perfect blend of original character and modern amenities. As you step inside, you'll be captivated by the preserved original hardwood floors that flow throughout the majority of the home, along with charming restored shiplap accents that add warmth and character to the living areas, including the kitchen. The spacious master suite provides a relaxing retreat with a spa like bath featuring a luxurious centralized rainfall showerhead. While maintaining the home's historical charm, the property also boasts modern upgrades designed for comfort and energy efficiency, such as a tankless water heater, attic insulation, updated electrical systems, gutters, and a water softener. The outdoor space is just as inviting, with a recently added backyard deck, perfect for outdoor dining or entertaining. The yard is partially xeriscaped for easy maintenance, while the storage shed with workbench offers added convenience for your projects and storage needs. Situated within walking distance to the vibrant Hemisfair Park, Southtown, the Blue Star District, and other popular attractions, this home combines historical charm with modern living in one of San Antonio's most desirable neighborhoods. Don't miss out on this rare opportunity schedule your showing today!
Payment Calculator
- Principal & Interest -
- Property Tax $
- Home Insurance $
- HOA Fees $
- Monthly -
Features
Building and Construction
- Apprx Age: 99
- Builder Name: LIKE THEY USED TO
- Construction: Pre-Owned
- Exterior Features: Siding
- Floor: Wood
- Kitchen Length: 10
- Other Structures: Shed(s), Storage
- Roof: Heavy Composition
- Source Sqft: Appsl Dist
Land Information
- Lot Description: City View, Level, Xeriscaped
- Lot Improvements: Street Paved, Curbs, Street Gutters, Sidewalks, Streetlights, Fire Hydrant w/in 500', City Street
School Information
- Elementary School: Bonham
- High School: Brackenridge
- Middle School: Page Middle
- School District: San Antonio I.S.D.
Garage and Parking
- Garage Parking: Two Car Garage, Detached
Eco-Communities
- Energy Efficiency: Tankless Water Heater, Programmable Thermostat
- Water/Sewer: Water System
Utilities
- Air Conditioning: One Central
- Fireplace: Not Applicable
- Heating Fuel: Natural Gas
- Heating: Central
- Utility Supplier Elec: CPS
- Utility Supplier Gas: CPS
- Utility Supplier Sewer: SAWS
- Utility Supplier Water: SAWS
- Window Coverings: All Remain
Amenities
- Neighborhood Amenities: Other - See Remarks
Finance and Tax Information
- Home Owners Association Mandatory: None
- Total Tax: 12263
Rental Information
- Currently Being Leased: No
Other Features
- Accessibility: No Carpet, Level Drive, First Floor Bath, Full Bath/Bed on 1st Flr, First Floor Bedroom, Stall Shower, Other
- Contract: Exclusive Right To Sell
- Instdir: S PRESA - SADIE - LABOR - DELAWARE
- Interior Features: One Living Area, Separate Dining Room, Eat-In Kitchen, Utility Room Inside, 1st Floor Lvl/No Steps, High Ceilings, Cable TV Available, High Speed Internet, Walk in Closets
- Legal Description: NCB 3007 BLK 5 LOT 8
- Miscellaneous: City Bus, Historic District
- Occupancy: Owner
- Ph To Show: 210 222-2227
- Possession: Closing/Funding
- Style: One Story, Historic/Older, Craftsman
Owner Information
- Owner Lrealreb: No
Similar Properties
Nearby Subdivisions
Artisan Park At Victoria Commo
College Heights
Denver Heights
Denver Heights East Of New Bra
Denver Heights West Of New Bra
Denver Heights, East Of New Br
Durango/roosevelt
Fair North
Fair - North
Fair-north
Gevers To Clark
Heritage Park Estate
Highland Est
Highland Park
Highland Park Est
Highland Park Est.
Highland Terrace
King William
Lavaca
Lavaca Historic Dist
Missiones
Monticello Park
N/a
Na
Near Eastside
Pasadena Heights
Pasedena Heights
Playmoor
Riverside Park
Roosevelt Mhp
S Of Mlk To Aransas
S Presa W To River
Subdivision Grand View Add Bl
The Highlands
Townhomes On Presa
Wheatley Heights



