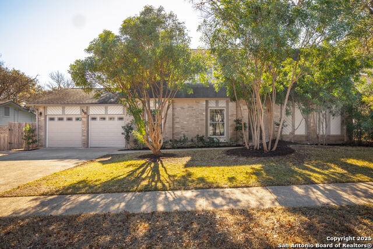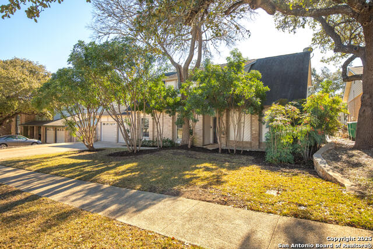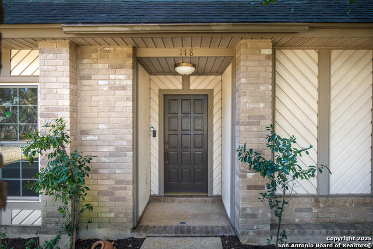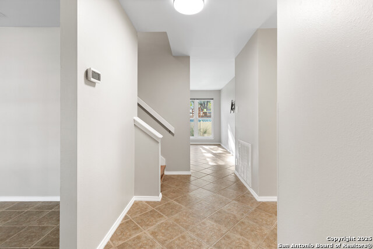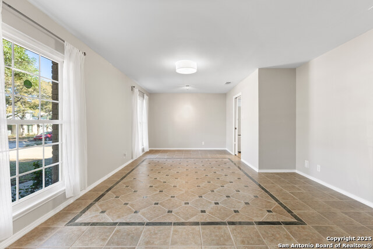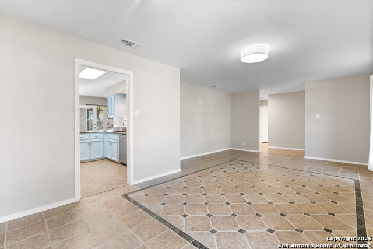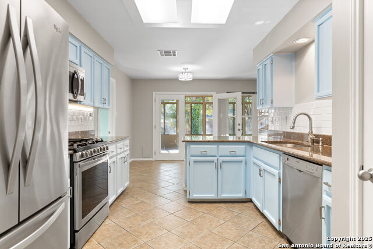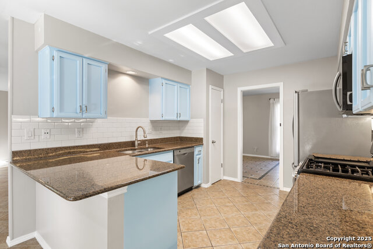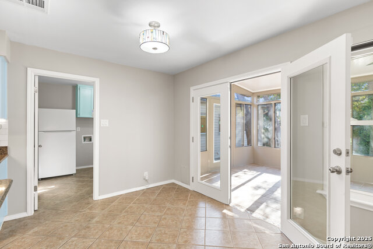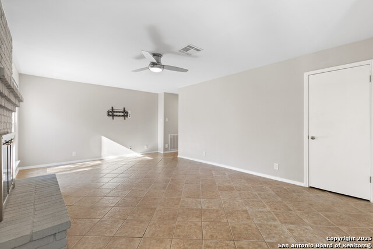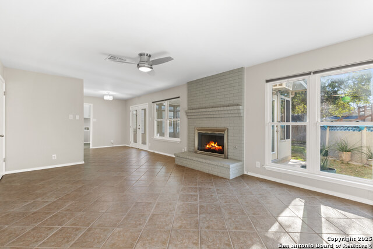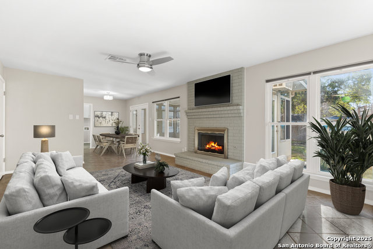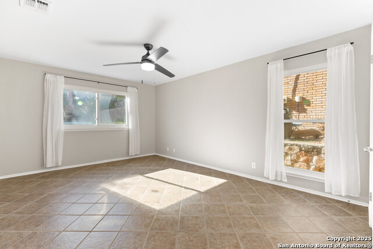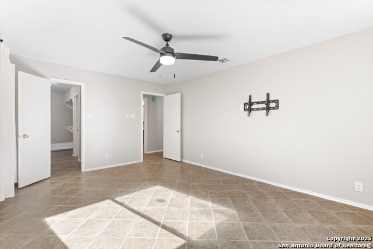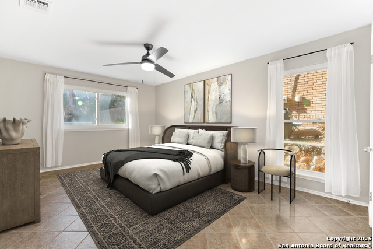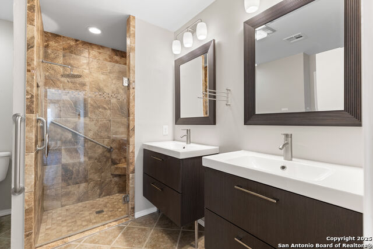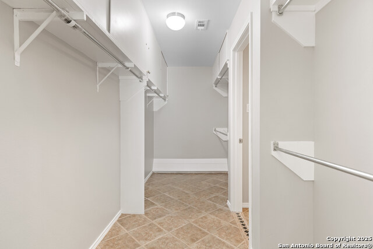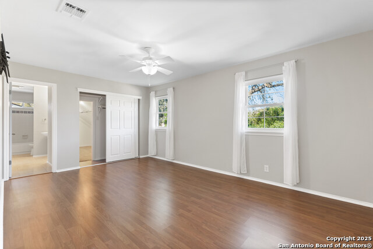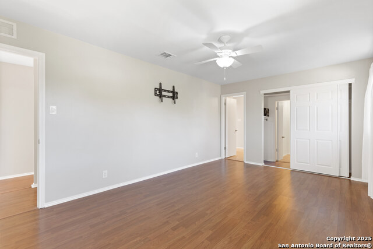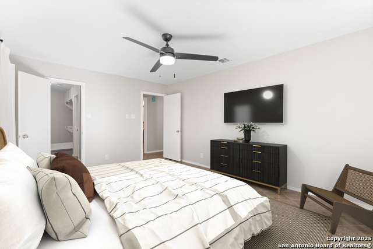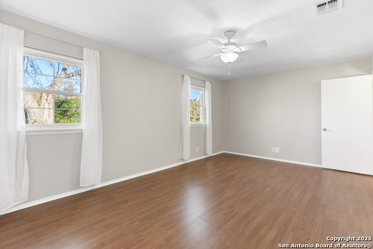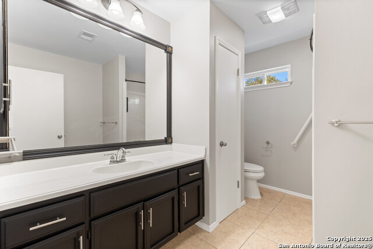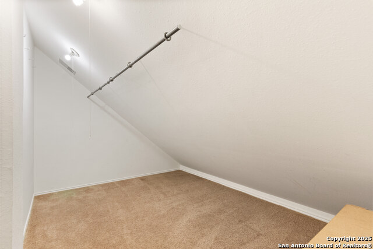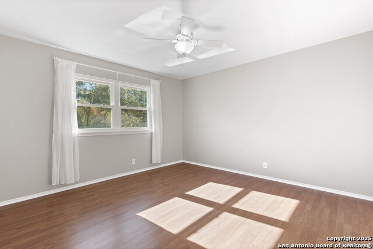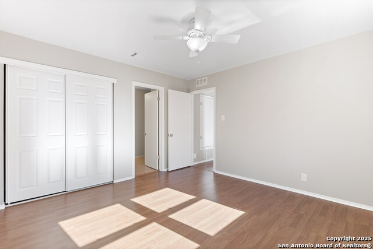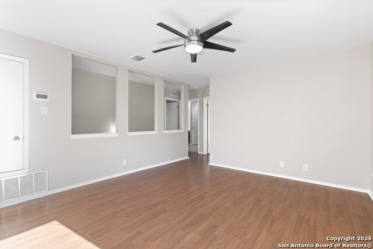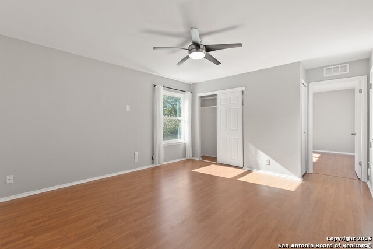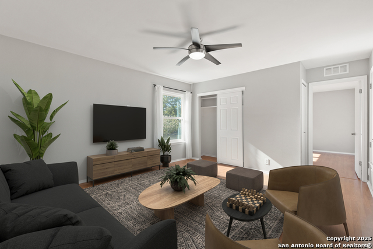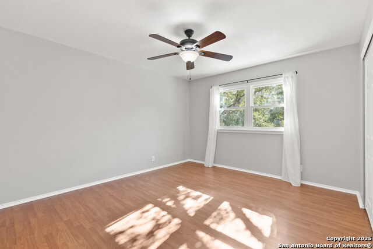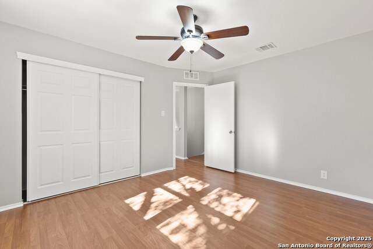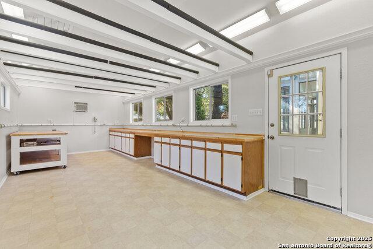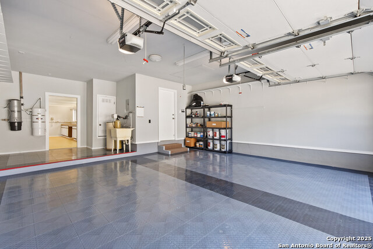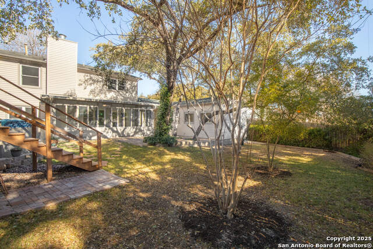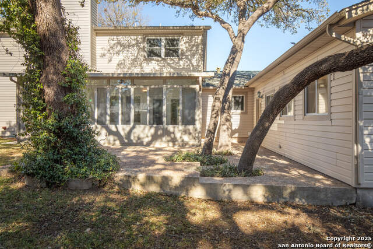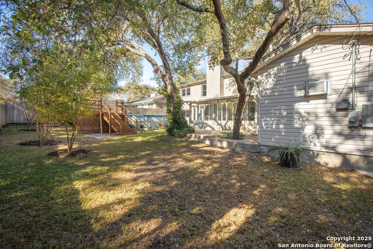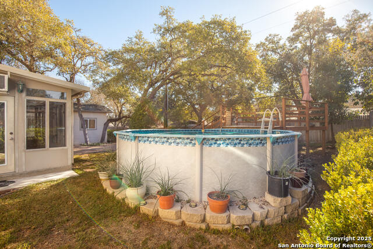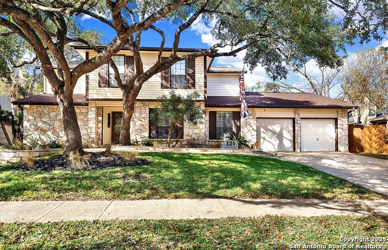118 Millridge Rd, Universal City, TX 78148
Property Photos
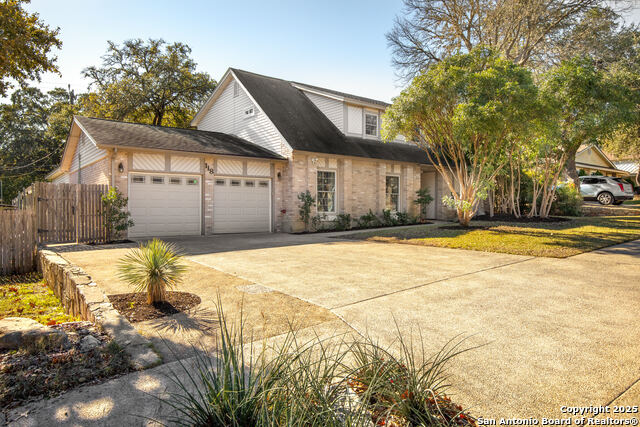
Would you like to sell your home before you purchase this one?
Priced at Only: $399,900
For more Information Call:
Address: 118 Millridge Rd, Universal City, TX 78148
Property Location and Similar Properties
- MLS#: 1839919 ( Single Residential )
- Street Address: 118 Millridge Rd
- Viewed: 2
- Price: $399,900
- Price sqft: $152
- Waterfront: No
- Year Built: 1983
- Bldg sqft: 2636
- Bedrooms: 4
- Total Baths: 3
- Full Baths: 3
- Garage / Parking Spaces: 2
- Days On Market: 2
- Additional Information
- County: BEXAR
- City: Universal City
- Zipcode: 78148
- Subdivision: Sunrise Canyon
- District: Judson
- Elementary School: Olympia
- Middle School: Kitty Hawk
- High School: Veterans Memorial
- Provided by: Real
- Contact: Mark Stillings
- (210) 772-3123

- DMCA Notice
-
DescriptionNestled in a peaceful Universal City neighborhood with mature landscaping, this spacious two story home offers charm, functionality, and unique features you won't find elsewhere! The brick and wood exterior, complete with gutters and composition shingles, sets the stage for what's inside. Fresh interior paint brightens the home, while vinyl windows and a digital thermostat enhance efficiency. Step into the kitchen, where granite countertops, a breakfast bar, freshly painted cabinetry, a gas range, a built in microwave, a deep dish sink, and a stainless steel dishwasher make cooking a breeze. The open concept dining and living areas feature ceramic tile flooring and a cozy gas fireplace. The first floor master suite includes a large walk in closet, dual vanities, a ceramic tile shower with a rain shower head, and an extended length primary closet. Upstairs, you'll find a spacious game room, three secondary bedrooms including a junior master and a charming "Harry Potter" storage/playroom. Laminate flooring throughout the second floor adds durability and style. Enjoy year round relaxation in the Florida sunroom, and for those who love to tinker, the dream workshop is equipped with a separate central vacuum system and an HVAC unit. The oversized two car garage features auto showroom style flooring, overhead sliding rack storage, and a built in vacuum system. Outdoor living shines with an above ground pool, a wood deck, a private backyard with mature trees, a patio, and a sprinkler system. Additional highlights include a first floor utility room with cabinetry and a fridge, gas heating, a water softener, and a crawlspace above the upstairs secondary bathroom for extra storage. This home is full of surprises, with nooks and crannies to explore and thoughtful upgrades throughout. Don't miss this one of a kind gem!
Payment Calculator
- Principal & Interest -
- Property Tax $
- Home Insurance $
- HOA Fees $
- Monthly -
Features
Building and Construction
- Apprx Age: 42
- Builder Name: Unknown
- Construction: Pre-Owned
- Exterior Features: Brick, Siding
- Floor: Ceramic Tile, Laminate
- Foundation: Slab
- Kitchen Length: 10
- Other Structures: Workshop
- Roof: Composition
- Source Sqft: Appsl Dist
Land Information
- Lot Improvements: Street Paved, Curbs, Sidewalks
School Information
- Elementary School: Olympia
- High School: Veterans Memorial
- Middle School: Kitty Hawk
- School District: Judson
Garage and Parking
- Garage Parking: Two Car Garage, Attached
Eco-Communities
- Water/Sewer: Water System, Sewer System
Utilities
- Air Conditioning: Two Central, One Window/Wall
- Fireplace: One, Living Room
- Heating Fuel: Electric
- Heating: Central
- Utility Supplier Elec: CPS
- Utility Supplier Gas: CPS
- Utility Supplier Sewer: SAWS
- Utility Supplier Water: SAWS
- Window Coverings: All Remain
Amenities
- Neighborhood Amenities: None
Finance and Tax Information
- Home Owners Association Mandatory: None
- Total Tax: 8572
Other Features
- Contract: Exclusive Right To Sell
- Instdir: * At Pat Booker Rd and Universal City Blvd, head North on Universal City Blvd. * At Sunrise Canyon Dr., take a right and head Northeast. * At Millridge Road, take a right and head Southwest. * 118 Millridge Road is on your left.
- Interior Features: Two Living Area, Separate Dining Room, Eat-In Kitchen, Two Eating Areas, Breakfast Bar, Florida Room, Utility Room Inside, 1st Floor Lvl/No Steps, Cable TV Available, High Speed Internet
- Legal Desc Lot: 24
- Legal Description: CB 5046F BLK 1 LOT 24 SUNRISE CANYON UNIT I
- Occupancy: Vacant
- Ph To Show: 210.222.2227
- Possession: Closing/Funding
- Style: Two Story
Owner Information
- Owner Lrealreb: No
Similar Properties
Nearby Subdivisions
Cibolo Bluffs
Cibolo Bluffs Sc
Cibolo Crossing
Cimarron
Cimarron Trail
Copano Ridge
Coronado Village
Forum Creek
Golden Pond Estates
Meadow Oaks
Northview
Old Rose Garden
Old Rose Gardens
Old Rose Gardensc
Olympia
Olympia Estates
Oro De Coronado
Park Olympia
Parkview Estates
Red Horse Manor
Rose Garden
Rosegarden Estates
Springwood
Sunrise
Sunrise Canyon



